Idées déco de WC et toilettes avec un carrelage marron et mosaïque
Trier par :
Budget
Trier par:Populaires du jour
1 - 20 sur 129 photos
1 sur 3
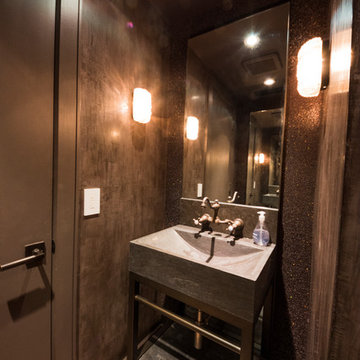
Réalisation d'un petit WC et toilettes tradition avec un placard sans porte, un carrelage marron, mosaïque, un mur marron et une vasque.
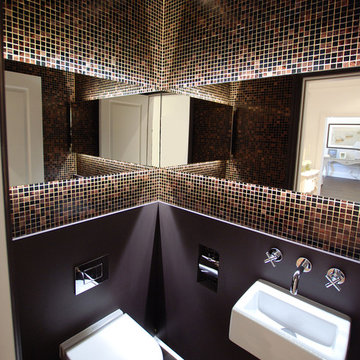
Réalisation d'un petit WC suspendu design avec un carrelage marron, un mur marron, un sol en marbre, un lavabo suspendu et mosaïque.
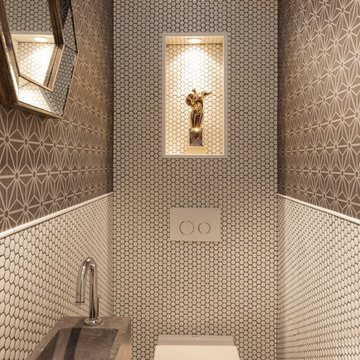
Nobohome
Nos trasladamos al corazón de Barcelona para descubrir una vivienda de lujo rehabilitada por la empresa Nobohome, que combina la funcionalidad escandinava con mobiliario de última tendencia y materiales de primera calidad.
Baño de Holywood, con mosaico hexagonal Hisbalit. Unicolor.
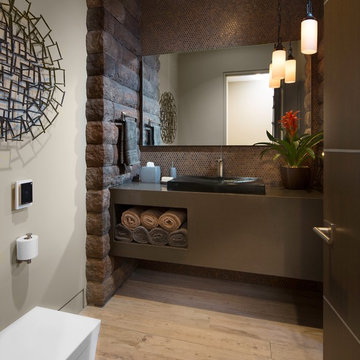
Cette image montre un WC et toilettes design de taille moyenne avec des portes de placard grises, un carrelage marron, mosaïque, un mur gris, parquet clair, une vasque, un plan de toilette en stratifié, un placard sans porte et un sol beige.
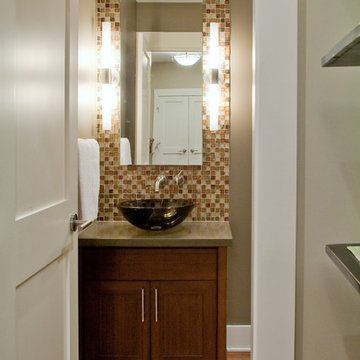
Aménagement d'un WC et toilettes contemporain en bois foncé de taille moyenne avec une vasque, un placard à porte shaker, un carrelage marron, mosaïque, un mur marron, un sol en bois brun, un sol marron et un plan de toilette gris.
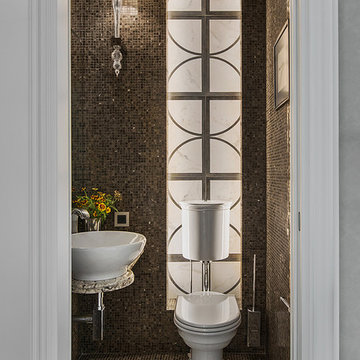
Idée de décoration pour un WC et toilettes tradition avec WC séparés, un carrelage marron, mosaïque et une vasque.
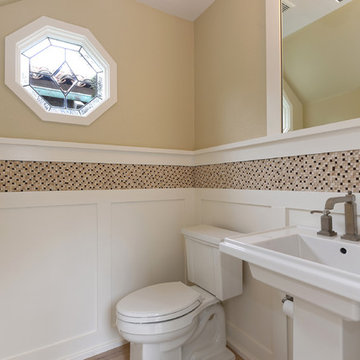
Cameron Acker
Cette image montre un petit WC et toilettes marin avec un lavabo de ferme, WC à poser, un carrelage marron, un mur beige, parquet clair et mosaïque.
Cette image montre un petit WC et toilettes marin avec un lavabo de ferme, WC à poser, un carrelage marron, un mur beige, parquet clair et mosaïque.
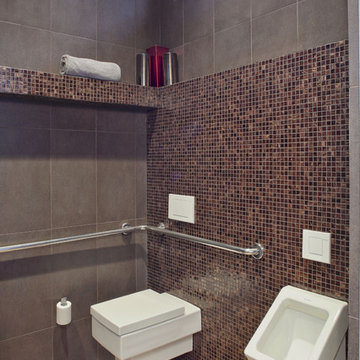
-- photo credit Ben Hill Photography
Cette photo montre un WC et toilettes tendance avec un urinoir, un carrelage marron et mosaïque.
Cette photo montre un WC et toilettes tendance avec un urinoir, un carrelage marron et mosaïque.

Modern lines and chrome finishes mix with the deep stained wood paneled walls. This Powder Bath is a unique space, designed with a custom pedestal vanity - built in a tiered design to display a glass bowled vessel sink. It the perfect combination of funky designs, modern finishes and natural tones.
Erika Barczak, By Design Interiors, Inc.
Photo Credit: Michael Kaskel www.kaskelphoto.com
Builder: Roy Van Den Heuvel, Brand R Construction
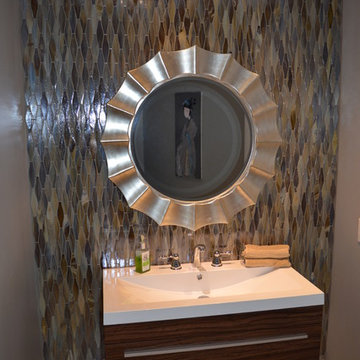
Original powder room & laundry room was totally gutted and opened up to create an modern & inviting powder room with a stained-glass tile accent wall.

Rodwin Architecture & Skycastle Homes
Location: Boulder, Colorado, USA
Interior design, space planning and architectural details converge thoughtfully in this transformative project. A 15-year old, 9,000 sf. home with generic interior finishes and odd layout needed bold, modern, fun and highly functional transformation for a large bustling family. To redefine the soul of this home, texture and light were given primary consideration. Elegant contemporary finishes, a warm color palette and dramatic lighting defined modern style throughout. A cascading chandelier by Stone Lighting in the entry makes a strong entry statement. Walls were removed to allow the kitchen/great/dining room to become a vibrant social center. A minimalist design approach is the perfect backdrop for the diverse art collection. Yet, the home is still highly functional for the entire family. We added windows, fireplaces, water features, and extended the home out to an expansive patio and yard.
The cavernous beige basement became an entertaining mecca, with a glowing modern wine-room, full bar, media room, arcade, billiards room and professional gym.
Bathrooms were all designed with personality and craftsmanship, featuring unique tiles, floating wood vanities and striking lighting.
This project was a 50/50 collaboration between Rodwin Architecture and Kimball Modern
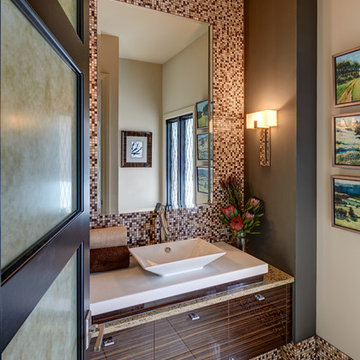
Jim Haefner
Cette image montre un WC et toilettes design en bois foncé avec une vasque, un placard à porte plane, un carrelage marron, mosaïque, un mur beige et un plan de toilette blanc.
Cette image montre un WC et toilettes design en bois foncé avec une vasque, un placard à porte plane, un carrelage marron, mosaïque, un mur beige et un plan de toilette blanc.
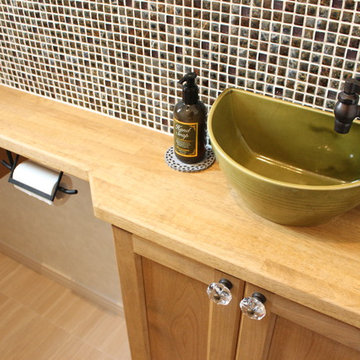
M's Factory
Inspiration pour un petit WC et toilettes rustique en bois brun avec un placard à porte shaker, un mur beige, un sol en carrelage de céramique, une vasque, un plan de toilette en bois, mosaïque et un carrelage marron.
Inspiration pour un petit WC et toilettes rustique en bois brun avec un placard à porte shaker, un mur beige, un sol en carrelage de céramique, une vasque, un plan de toilette en bois, mosaïque et un carrelage marron.
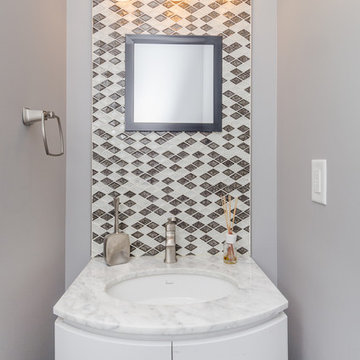
Exemple d'un WC et toilettes tendance de taille moyenne avec un placard à porte plane, des portes de placard blanches, un carrelage marron, un carrelage blanc, mosaïque, un mur gris, un lavabo encastré, un plan de toilette en marbre et un plan de toilette blanc.

The powder bath is the perfect place to mix elegance and playful finishes. The gold grasscloth compliments the shell tile feature wall and a custom waterfall painting on glass pulls the whole design together. The natural stone vessel sink rests on a floating vanity made of monkey pod wood.

Powder Room was a complete tear out. Left gold painted glazed ceiling and alcove. New hardwood flooring, carved wood vanity with travertine top, vessel sink, chrome and glass faucet, vanity lighting, framed textured mirror. Fifth Avenue Design Wallpaper.
David Papazian Photographer
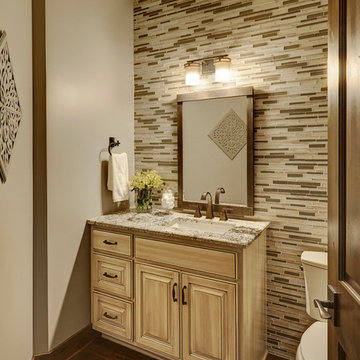
Studio21 Architects designed this 5,000 square foot ranch home in the western suburbs of Chicago. It is the Dream Home for our clients who purchased an expansive lot on which to locate their home. The owners loved the idea of using heavy timber framing to accent the house. The design includes a series of timber framed trusses and columns extend from the front porch through the foyer, great room and rear sitting room.
A large two-sided stone fireplace was used to separate the great room from the sitting room. All of the common areas as well as the master suite are oriented around the blue stone patio. Two additional bedroom suites, a formal dining room, and the home office were placed to view the large front yard.

Dan Piassick Photography
Idées déco pour un WC et toilettes contemporain en bois foncé de taille moyenne avec une vasque, un placard en trompe-l'oeil, un carrelage marron, mosaïque, un plan de toilette en granite, un sol en travertin et un plan de toilette marron.
Idées déco pour un WC et toilettes contemporain en bois foncé de taille moyenne avec une vasque, un placard en trompe-l'oeil, un carrelage marron, mosaïque, un plan de toilette en granite, un sol en travertin et un plan de toilette marron.
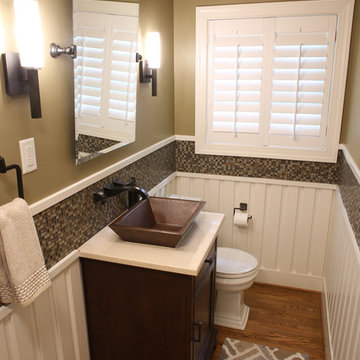
Dennis Nodine & David Tyson
Inspiration pour un WC et toilettes craftsman en bois foncé de taille moyenne avec un placard en trompe-l'oeil, WC séparés, mosaïque, parquet clair, une vasque, un plan de toilette en quartz modifié et un carrelage marron.
Inspiration pour un WC et toilettes craftsman en bois foncé de taille moyenne avec un placard en trompe-l'oeil, WC séparés, mosaïque, parquet clair, une vasque, un plan de toilette en quartz modifié et un carrelage marron.
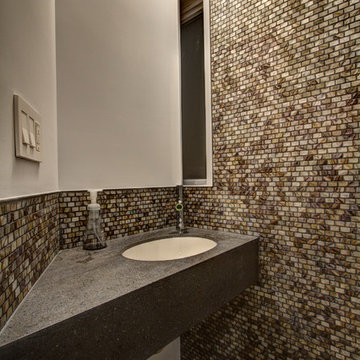
Small powder room beneath stairs. Mirror to be added.
Penthouse addition by Ben Herzog.
Construction by American Contractors.
Photos by Marco Valencia.
Idées déco de WC et toilettes avec un carrelage marron et mosaïque
1