Idées déco de WC et toilettes avec un carrelage marron et un carrelage orange
Trier par :
Budget
Trier par:Populaires du jour
121 - 140 sur 1 371 photos
1 sur 3
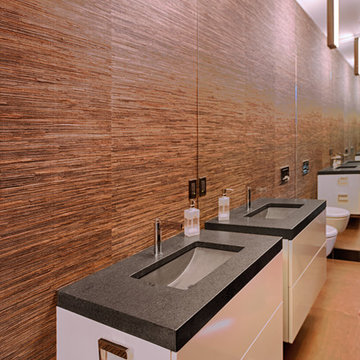
floating vanity in powder room. wallpaper on back and front walls and mirror on side walls. wall hung toilet. "corten" tile floor
Inspiration pour un WC suspendu minimaliste de taille moyenne avec un placard à porte plane, des portes de placard blanches, un carrelage marron, des carreaux de miroir, un mur marron, un sol en carrelage de porcelaine, un lavabo encastré, un plan de toilette en granite et un sol marron.
Inspiration pour un WC suspendu minimaliste de taille moyenne avec un placard à porte plane, des portes de placard blanches, un carrelage marron, des carreaux de miroir, un mur marron, un sol en carrelage de porcelaine, un lavabo encastré, un plan de toilette en granite et un sol marron.
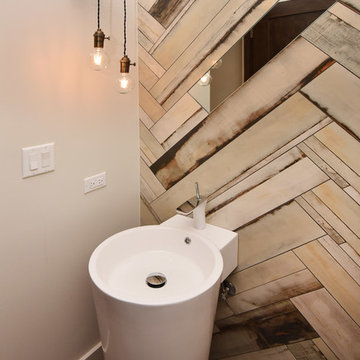
Réalisation d'un WC et toilettes minimaliste de taille moyenne avec un carrelage beige, un carrelage marron, un carrelage multicolore, un mur beige et un lavabo de ferme.
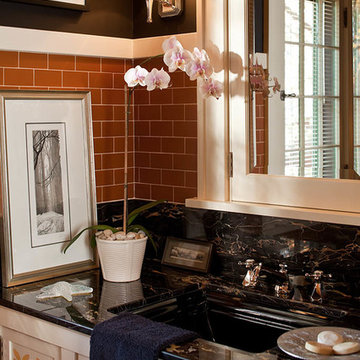
Architecture & Interior Design: David Heide Design Studio
Photography: William Wright
Idée de décoration pour un WC et toilettes craftsman avec un lavabo encastré, un placard avec porte à panneau encastré, des portes de placard blanches, un carrelage orange, un carrelage métro et un mur noir.
Idée de décoration pour un WC et toilettes craftsman avec un lavabo encastré, un placard avec porte à panneau encastré, des portes de placard blanches, un carrelage orange, un carrelage métro et un mur noir.
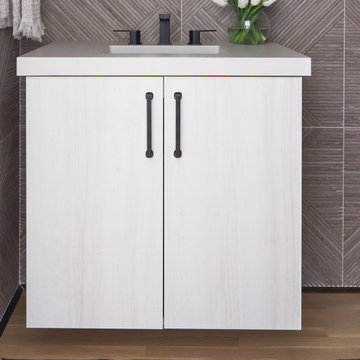
Cette image montre un WC et toilettes traditionnel en bois clair de taille moyenne avec un placard à porte plane, un carrelage marron, un mur marron, un lavabo encastré, un plan de toilette en quartz modifié, un plan de toilette blanc et meuble-lavabo suspendu.
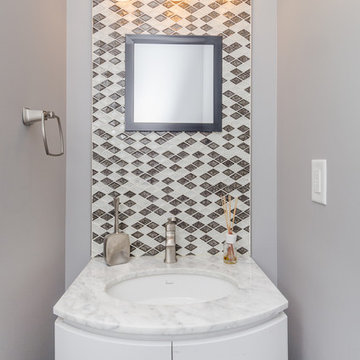
Exemple d'un WC et toilettes tendance de taille moyenne avec un placard à porte plane, des portes de placard blanches, un carrelage marron, un carrelage blanc, mosaïque, un mur gris, un lavabo encastré, un plan de toilette en marbre et un plan de toilette blanc.
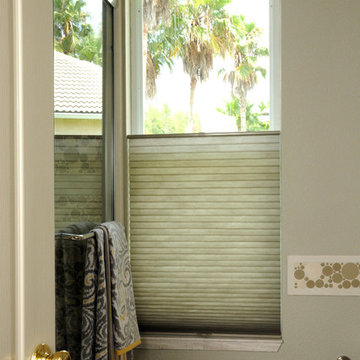
MamaRazzi Foto, Inc.
Idée de décoration pour un WC et toilettes tradition de taille moyenne avec un mur gris, WC séparés, un carrelage marron et une plaque de galets.
Idée de décoration pour un WC et toilettes tradition de taille moyenne avec un mur gris, WC séparés, un carrelage marron et une plaque de galets.
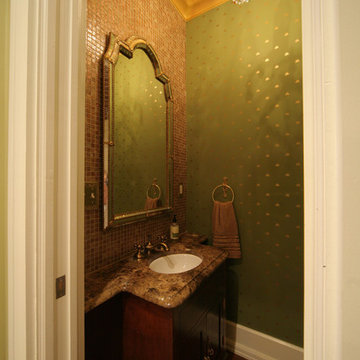
Photography by Starboard & Port of Springfield, Missouri.
Aménagement d'un petit WC et toilettes victorien avec un placard avec porte à panneau encastré, un carrelage marron, un mur vert, un sol en bois brun, un lavabo intégré et un plan de toilette marron.
Aménagement d'un petit WC et toilettes victorien avec un placard avec porte à panneau encastré, un carrelage marron, un mur vert, un sol en bois brun, un lavabo intégré et un plan de toilette marron.

The powder bath is the perfect place to mix elegance and playful finishes. The gold grasscloth compliments the shell tile feature wall and a custom waterfall painting on glass pulls the whole design together. The natural stone vessel sink rests on a floating vanity made of monkey pod wood.

Powder Room was a complete tear out. Left gold painted glazed ceiling and alcove. New hardwood flooring, carved wood vanity with travertine top, vessel sink, chrome and glass faucet, vanity lighting, framed textured mirror. Fifth Avenue Design Wallpaper.
David Papazian Photographer
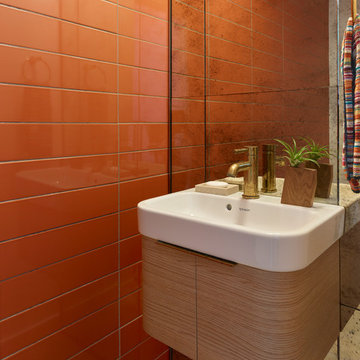
This full re-do of a tiny powder room uses vivid red-orange wall tile and antique mirror to create a rather glam, 70's vibe. Hexagonal stone floor tiles in a beach-sand tone add to the coastal effect. PDA was excited to see how well our favorite Missoni towel pattern went with the colors and materials here!

Photography by: Jill Buckner Photography
Réalisation d'un petit WC et toilettes tradition avec un carrelage marron, carrelage en métal, un mur marron, parquet foncé, un lavabo de ferme et un sol marron.
Réalisation d'un petit WC et toilettes tradition avec un carrelage marron, carrelage en métal, un mur marron, parquet foncé, un lavabo de ferme et un sol marron.

In 2014, we were approached by a couple to achieve a dream space within their existing home. They wanted to expand their existing bar, wine, and cigar storage into a new one-of-a-kind room. Proud of their Italian heritage, they also wanted to bring an “old-world” feel into this project to be reminded of the unique character they experienced in Italian cellars. The dramatic tone of the space revolves around the signature piece of the project; a custom milled stone spiral stair that provides access from the first floor to the entry of the room. This stair tower features stone walls, custom iron handrails and spindles, and dry-laid milled stone treads and riser blocks. Once down the staircase, the entry to the cellar is through a French door assembly. The interior of the room is clad with stone veneer on the walls and a brick barrel vault ceiling. The natural stone and brick color bring in the cellar feel the client was looking for, while the rustic alder beams, flooring, and cabinetry help provide warmth. The entry door sequence is repeated along both walls in the room to provide rhythm in each ceiling barrel vault. These French doors also act as wine and cigar storage. To allow for ample cigar storage, a fully custom walk-in humidor was designed opposite the entry doors. The room is controlled by a fully concealed, state-of-the-art HVAC smoke eater system that allows for cigar enjoyment without any odor.

The small powder room by the entry introduces texture and contrasts the dark stacked stone wall tile and floating shelf to the white fixtures and white porcelain floors.
Photography: Geoffrey Hodgdon
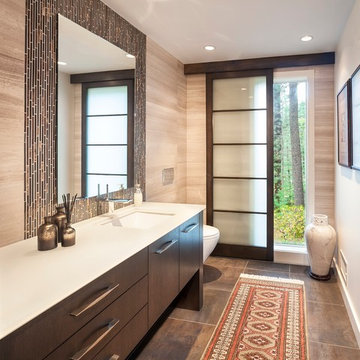
Cette photo montre un WC et toilettes tendance en bois foncé avec un lavabo encastré, un placard à porte plane, un carrelage marron, un carrelage beige et un plan de toilette blanc.
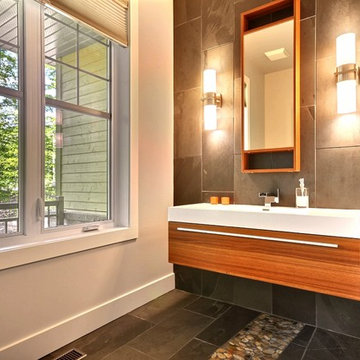
France Larose
Exemple d'un WC et toilettes tendance en bois brun avec un carrelage marron, un lavabo suspendu et du carrelage en ardoise.
Exemple d'un WC et toilettes tendance en bois brun avec un carrelage marron, un lavabo suspendu et du carrelage en ardoise.
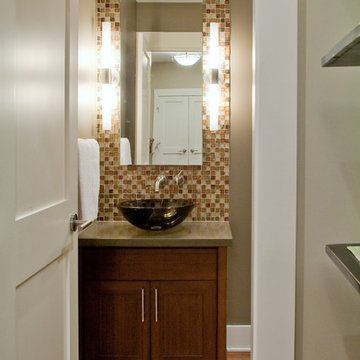
Aménagement d'un WC et toilettes contemporain en bois foncé de taille moyenne avec une vasque, un placard à porte shaker, un carrelage marron, mosaïque, un mur marron, un sol en bois brun, un sol marron et un plan de toilette gris.
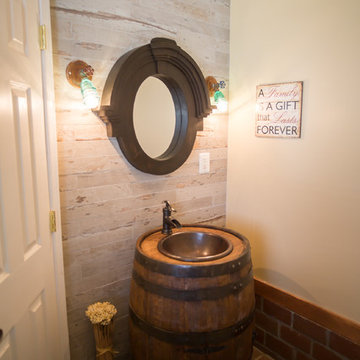
Cette photo montre un petit WC et toilettes nature avec WC à poser, un mur blanc, un sol en brique, un lavabo posé, un plan de toilette en bois, un sol marron, un carrelage marron, des carreaux de porcelaine et un plan de toilette marron.
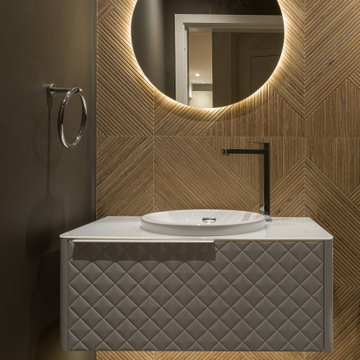
Modern powder room design
Cette photo montre un WC et toilettes tendance de taille moyenne avec un placard en trompe-l'oeil, des portes de placard blanches, WC à poser, un carrelage marron, des carreaux de porcelaine, un mur gris, un sol en carrelage de porcelaine, un lavabo posé, un plan de toilette en verre, un sol gris, un plan de toilette blanc et meuble-lavabo suspendu.
Cette photo montre un WC et toilettes tendance de taille moyenne avec un placard en trompe-l'oeil, des portes de placard blanches, WC à poser, un carrelage marron, des carreaux de porcelaine, un mur gris, un sol en carrelage de porcelaine, un lavabo posé, un plan de toilette en verre, un sol gris, un plan de toilette blanc et meuble-lavabo suspendu.
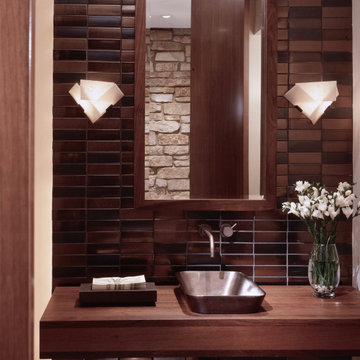
Inspiration pour un WC et toilettes traditionnel avec un carrelage marron, des carreaux de céramique, une vasque, un plan de toilette en bois, un plan de toilette marron et meuble-lavabo suspendu.
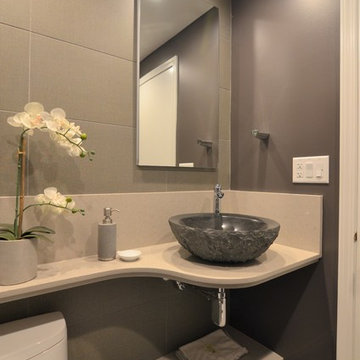
Joseph Kiselyk
Inspiration pour un petit WC et toilettes minimaliste avec WC à poser, un carrelage marron, des carreaux de porcelaine, un mur violet, un sol en carrelage de porcelaine, une vasque, un plan de toilette en quartz modifié et un sol gris.
Inspiration pour un petit WC et toilettes minimaliste avec WC à poser, un carrelage marron, des carreaux de porcelaine, un mur violet, un sol en carrelage de porcelaine, une vasque, un plan de toilette en quartz modifié et un sol gris.
Idées déco de WC et toilettes avec un carrelage marron et un carrelage orange
7