Idées déco de WC et toilettes avec un carrelage marron et un mur beige
Trier par :
Budget
Trier par:Populaires du jour
1 - 20 sur 235 photos
1 sur 3
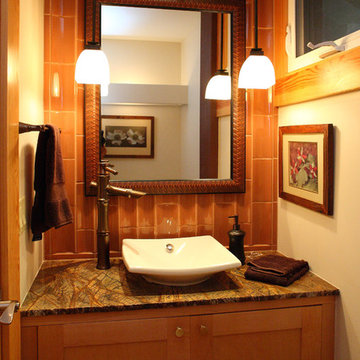
This tiny powder room packs a punch with it's wall hung maple vanity and ceramic wall tile mimicing bamboo.The tile creates an easy to clean surface butting into the Rain Forest marble counter top.
The bamboo detailing on the deck mounted faucet repeat this tropical motif.
The custom woven texture on the framed mirror adds to the tropical feeling of this room.

In 2014, we were approached by a couple to achieve a dream space within their existing home. They wanted to expand their existing bar, wine, and cigar storage into a new one-of-a-kind room. Proud of their Italian heritage, they also wanted to bring an “old-world” feel into this project to be reminded of the unique character they experienced in Italian cellars. The dramatic tone of the space revolves around the signature piece of the project; a custom milled stone spiral stair that provides access from the first floor to the entry of the room. This stair tower features stone walls, custom iron handrails and spindles, and dry-laid milled stone treads and riser blocks. Once down the staircase, the entry to the cellar is through a French door assembly. The interior of the room is clad with stone veneer on the walls and a brick barrel vault ceiling. The natural stone and brick color bring in the cellar feel the client was looking for, while the rustic alder beams, flooring, and cabinetry help provide warmth. The entry door sequence is repeated along both walls in the room to provide rhythm in each ceiling barrel vault. These French doors also act as wine and cigar storage. To allow for ample cigar storage, a fully custom walk-in humidor was designed opposite the entry doors. The room is controlled by a fully concealed, state-of-the-art HVAC smoke eater system that allows for cigar enjoyment without any odor.

Inspiration pour un petit WC et toilettes design avec un carrelage bleu, un carrelage marron, un carrelage blanc, des carreaux de porcelaine, un mur beige, une vasque et un plan de toilette en béton.
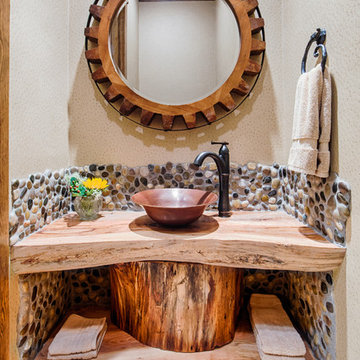
One-of-a-kind bathroom! This western inspired bathroom features reclaimed wood and pebble wall tile. It brings the outside in!!
General Contractor: Wamhoff Design|Build
Interior Design: Erika Barczak | By Design Interiors
Photography: Brad Carr
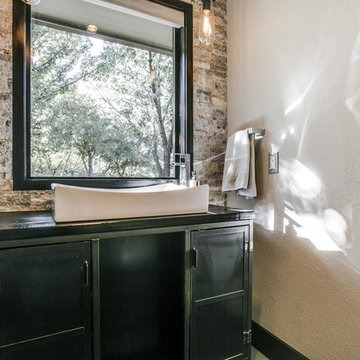
Inspiration pour un WC et toilettes design de taille moyenne avec un placard en trompe-l'oeil, des portes de placard noires, un carrelage beige, un carrelage marron, un carrelage de pierre, un mur beige, une vasque et un plan de toilette en bois.

The Powder Room just off of the main living area is a secret jewel! The green onyx counters are lit from underneath to create a warm glow that compliments the brushed nickel hardware and capiz shell pendants.
Photographed by: Coles Hairston
Architect: James LaRue

Idées déco pour un petit WC et toilettes classique en bois clair avec une vasque, un placard à porte plane, un plan de toilette en granite, WC séparés, un carrelage marron, un carrelage beige, un mur beige, un sol en carrelage de porcelaine et un sol gris.

Glass subway tiles create a decorative border for the vanity mirror and emphasize the high ceilings.
Trever Glenn Photography
Exemple d'un WC et toilettes tendance en bois clair de taille moyenne avec un placard sans porte, un carrelage marron, un carrelage en pâte de verre, un mur beige, parquet foncé, une vasque, un plan de toilette en quartz, un sol marron et un plan de toilette blanc.
Exemple d'un WC et toilettes tendance en bois clair de taille moyenne avec un placard sans porte, un carrelage marron, un carrelage en pâte de verre, un mur beige, parquet foncé, une vasque, un plan de toilette en quartz, un sol marron et un plan de toilette blanc.
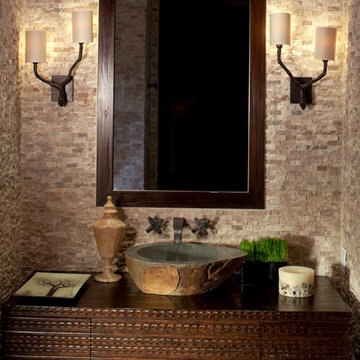
Idée de décoration pour un WC et toilettes minimaliste de taille moyenne avec un placard sans porte, WC à poser, un carrelage marron, un mur beige, un sol en carrelage de céramique, un lavabo posé, des carreaux en allumettes et un plan de toilette en bois.
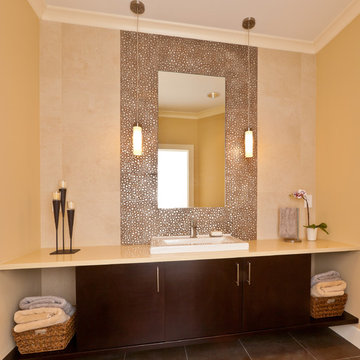
Photographer: Mike Penney
Aménagement d'un WC et toilettes contemporain en bois foncé avec un lavabo posé, un placard à porte plane, un plan de toilette en surface solide, un mur beige, un carrelage marron et un plan de toilette beige.
Aménagement d'un WC et toilettes contemporain en bois foncé avec un lavabo posé, un placard à porte plane, un plan de toilette en surface solide, un mur beige, un carrelage marron et un plan de toilette beige.

The vanity in this powder room takes advantage of the width of the room, providing ample counter space.
Photo by Daniel Contelmo Jr.
Réalisation d'un WC et toilettes craftsman en bois brun de taille moyenne avec un mur beige, un lavabo encastré, un placard avec porte à panneau encastré, un plan de toilette en granite, WC à poser, un carrelage marron, un sol en ardoise et des carreaux en allumettes.
Réalisation d'un WC et toilettes craftsman en bois brun de taille moyenne avec un mur beige, un lavabo encastré, un placard avec porte à panneau encastré, un plan de toilette en granite, WC à poser, un carrelage marron, un sol en ardoise et des carreaux en allumettes.
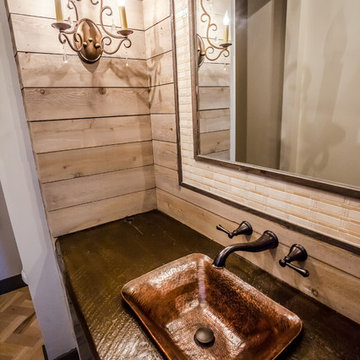
Exemple d'un WC et toilettes montagne en bois foncé de taille moyenne avec un placard en trompe-l'oeil, WC à poser, parquet clair, une vasque, un plan de toilette en bois, un carrelage marron, un mur beige et un sol beige.
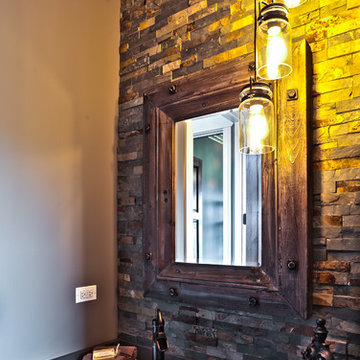
This rustic Powder Room features a dry stack stone accent wall with cascading light fixtures. The copper vessel sink tops off the quartz countertop.
Aménagement d'un petit WC et toilettes montagne en bois foncé avec un placard avec porte à panneau encastré, un carrelage marron, un carrelage de pierre, un mur beige et une vasque.
Aménagement d'un petit WC et toilettes montagne en bois foncé avec un placard avec porte à panneau encastré, un carrelage marron, un carrelage de pierre, un mur beige et une vasque.
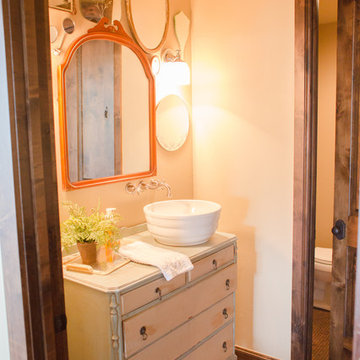
Design assistance, Joie de Vie Interiors
Brent Cornman construction
Cette image montre un petit WC et toilettes bohème en bois vieilli avec un placard à porte plane, un carrelage marron, WC séparés, un mur beige, un sol en carrelage de terre cuite et une vasque.
Cette image montre un petit WC et toilettes bohème en bois vieilli avec un placard à porte plane, un carrelage marron, WC séparés, un mur beige, un sol en carrelage de terre cuite et une vasque.

Tommy Daspit Photographer
Inspiration pour un très grand WC et toilettes traditionnel avec un placard à porte plane, des portes de placard marrons, WC séparés, un carrelage marron, une plaque de galets, un mur beige, un sol en carrelage de céramique, une vasque, un plan de toilette en granite et un sol beige.
Inspiration pour un très grand WC et toilettes traditionnel avec un placard à porte plane, des portes de placard marrons, WC séparés, un carrelage marron, une plaque de galets, un mur beige, un sol en carrelage de céramique, une vasque, un plan de toilette en granite et un sol beige.
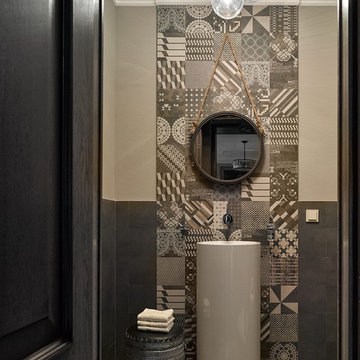
Idées déco pour un WC et toilettes contemporain avec un carrelage marron, un mur beige, un lavabo de ferme et un sol multicolore.
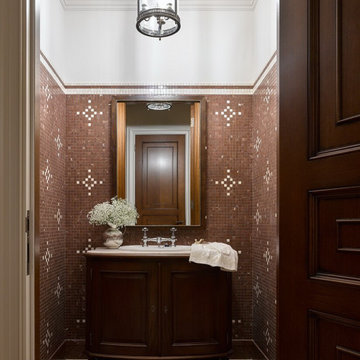
Гостевой санузел.
Cette photo montre un WC et toilettes chic en bois foncé de taille moyenne avec un placard avec porte à panneau surélevé, WC séparés, un carrelage marron, du carrelage en marbre, un mur beige, un sol en marbre, un lavabo posé, un plan de toilette en marbre, un sol marron, un plan de toilette beige et meuble-lavabo sur pied.
Cette photo montre un WC et toilettes chic en bois foncé de taille moyenne avec un placard avec porte à panneau surélevé, WC séparés, un carrelage marron, du carrelage en marbre, un mur beige, un sol en marbre, un lavabo posé, un plan de toilette en marbre, un sol marron, un plan de toilette beige et meuble-lavabo sur pied.

Solomon Home
Photos: Christiana Gianzanti, Arley Wholesale
Réalisation d'un petit WC et toilettes tradition avec un placard avec porte à panneau encastré, des portes de placard grises, WC séparés, un carrelage beige, un carrelage marron, un carrelage de pierre, un mur beige, parquet foncé, une vasque, un plan de toilette en granite, un sol marron et un plan de toilette noir.
Réalisation d'un petit WC et toilettes tradition avec un placard avec porte à panneau encastré, des portes de placard grises, WC séparés, un carrelage beige, un carrelage marron, un carrelage de pierre, un mur beige, parquet foncé, une vasque, un plan de toilette en granite, un sol marron et un plan de toilette noir.
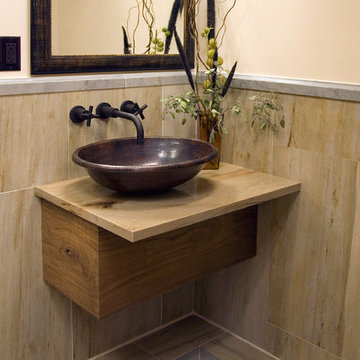
South Bay Quartzite Polished
Cette image montre un petit WC et toilettes design avec un carrelage marron, des carreaux de porcelaine, un mur beige, un sol en carrelage de porcelaine, une vasque, un sol marron et un plan de toilette beige.
Cette image montre un petit WC et toilettes design avec un carrelage marron, des carreaux de porcelaine, un mur beige, un sol en carrelage de porcelaine, une vasque, un sol marron et un plan de toilette beige.

Réalisation d'un WC et toilettes craftsman avec un placard à porte shaker, des portes de placard blanches, un carrelage marron, des carreaux de céramique, un mur beige, un sol en carrelage de céramique, un plan de toilette en quartz modifié, un sol noir, un plan de toilette blanc et meuble-lavabo encastré.
Idées déco de WC et toilettes avec un carrelage marron et un mur beige
1