Idées déco de WC et toilettes avec un carrelage marron et un mur marron
Trier par :
Budget
Trier par:Populaires du jour
21 - 40 sur 274 photos
1 sur 3
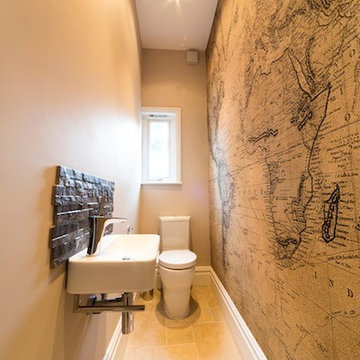
Affleck Property Services
Idée de décoration pour un petit WC et toilettes minimaliste avec un lavabo suspendu, WC à poser, un carrelage marron, un mur marron et un sol en carrelage de céramique.
Idée de décoration pour un petit WC et toilettes minimaliste avec un lavabo suspendu, WC à poser, un carrelage marron, un mur marron et un sol en carrelage de céramique.
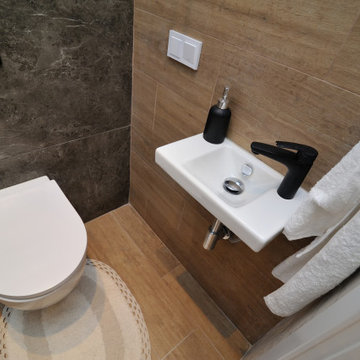
Cette image montre un petit WC suspendu design avec un placard sans porte, des portes de placard blanches, un carrelage marron, des carreaux de porcelaine, un mur marron, un sol en carrelage de porcelaine, un lavabo suspendu, un sol marron, meuble-lavabo suspendu et du lambris.
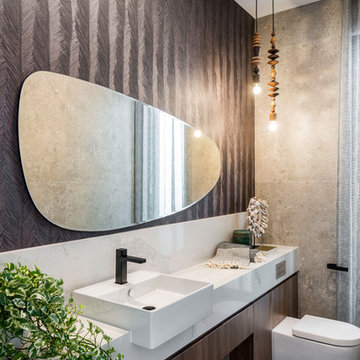
Steve Ryan
Cette photo montre un petit WC suspendu tendance en bois brun avec un carrelage marron, un carrelage gris, un mur marron, un sol en carrelage de céramique, un sol marron, un placard à porte plane, une vasque et un plan de toilette blanc.
Cette photo montre un petit WC suspendu tendance en bois brun avec un carrelage marron, un carrelage gris, un mur marron, un sol en carrelage de céramique, un sol marron, un placard à porte plane, une vasque et un plan de toilette blanc.
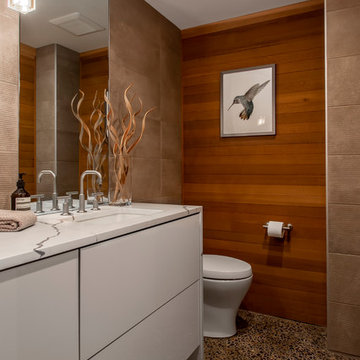
Seattle Home Tours
Cette image montre un petit WC et toilettes design avec un placard à porte plane, des portes de placard blanches, WC à poser, un carrelage marron, des carreaux de porcelaine, un mur marron, sol en béton ciré, un lavabo encastré, un plan de toilette en quartz modifié, un sol multicolore et un plan de toilette blanc.
Cette image montre un petit WC et toilettes design avec un placard à porte plane, des portes de placard blanches, WC à poser, un carrelage marron, des carreaux de porcelaine, un mur marron, sol en béton ciré, un lavabo encastré, un plan de toilette en quartz modifié, un sol multicolore et un plan de toilette blanc.
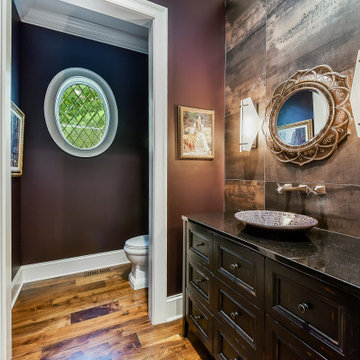
Inspiration pour un WC et toilettes de taille moyenne avec un placard en trompe-l'oeil, des portes de placard marrons, WC séparés, un carrelage marron, des carreaux de porcelaine, un mur marron, un sol en bois brun, une vasque, un plan de toilette en quartz modifié, un sol marron et un plan de toilette noir.
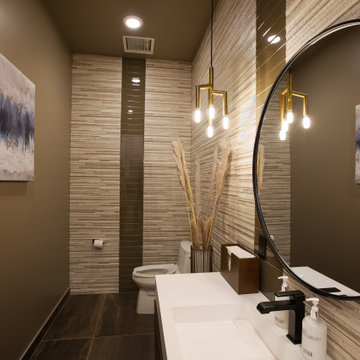
This beautiful powder room is filled with so much warmth...from the paint color to the floor to ceiling wall tiles in a gorgeous mix of porcelain & glass!

Photography4MLS
Idées déco pour un petit WC et toilettes classique avec un lavabo de ferme, WC séparés, un carrelage marron, des carreaux de céramique, un mur marron et un sol en carrelage de porcelaine.
Idées déco pour un petit WC et toilettes classique avec un lavabo de ferme, WC séparés, un carrelage marron, des carreaux de céramique, un mur marron et un sol en carrelage de porcelaine.
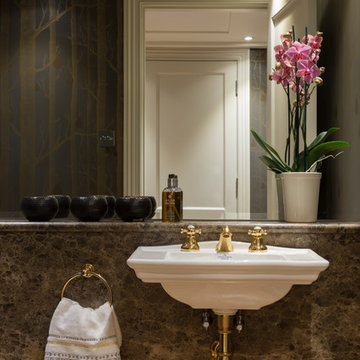
Cloakroom
Photography: Paul Craig
Aménagement d'un WC suspendu éclectique de taille moyenne avec un carrelage marron, du carrelage en marbre, un mur marron, parquet foncé, un lavabo suspendu, un plan de toilette en marbre, un sol marron et un plan de toilette marron.
Aménagement d'un WC suspendu éclectique de taille moyenne avec un carrelage marron, du carrelage en marbre, un mur marron, parquet foncé, un lavabo suspendu, un plan de toilette en marbre, un sol marron et un plan de toilette marron.
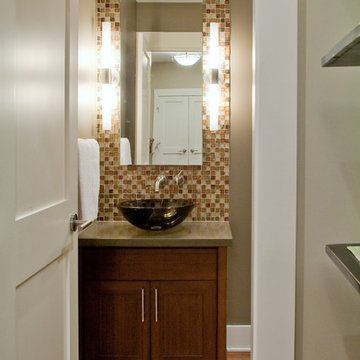
Aménagement d'un WC et toilettes contemporain en bois foncé de taille moyenne avec une vasque, un placard à porte shaker, un carrelage marron, mosaïque, un mur marron, un sol en bois brun, un sol marron et un plan de toilette gris.

Idée de décoration pour un WC et toilettes design en bois foncé de taille moyenne avec un carrelage marron, un mur marron, une vasque, un sol marron, des carreaux de céramique, un sol en carrelage de céramique, un plan de toilette en quartz, un placard à porte plane et un plan de toilette blanc.
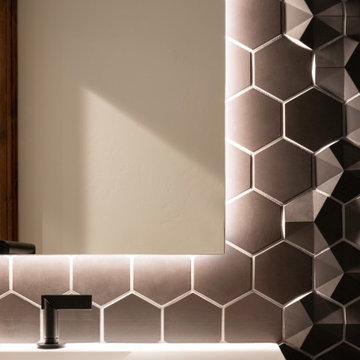
Rodwin Architecture & Skycastle Homes
Location: Boulder, Colorado, USA
Interior design, space planning and architectural details converge thoughtfully in this transformative project. A 15-year old, 9,000 sf. home with generic interior finishes and odd layout needed bold, modern, fun and highly functional transformation for a large bustling family. To redefine the soul of this home, texture and light were given primary consideration. Elegant contemporary finishes, a warm color palette and dramatic lighting defined modern style throughout. A cascading chandelier by Stone Lighting in the entry makes a strong entry statement. Walls were removed to allow the kitchen/great/dining room to become a vibrant social center. A minimalist design approach is the perfect backdrop for the diverse art collection. Yet, the home is still highly functional for the entire family. We added windows, fireplaces, water features, and extended the home out to an expansive patio and yard.
The cavernous beige basement became an entertaining mecca, with a glowing modern wine-room, full bar, media room, arcade, billiards room and professional gym.
Bathrooms were all designed with personality and craftsmanship, featuring unique tiles, floating wood vanities and striking lighting.
This project was a 50/50 collaboration between Rodwin Architecture and Kimball Modern

Réalisation d'un petit WC et toilettes design en bois foncé avec un placard en trompe-l'oeil, un carrelage marron, un mur marron, une vasque, un plan de toilette en bois et un sol gris.
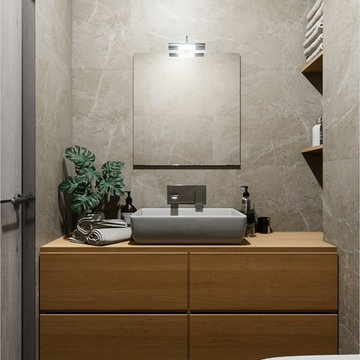
Описание проекта вы найдёте на нашем сайте: https://lesh-84.ru/ru/news/minimalizm-s-elementami-skandinavskogo-stilya
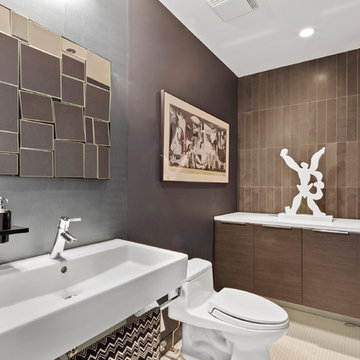
Exemple d'un WC et toilettes industriel en bois foncé avec un placard à porte plane, WC à poser, un carrelage marron, un mur marron, un lavabo suspendu, un sol blanc et un plan de toilette blanc.
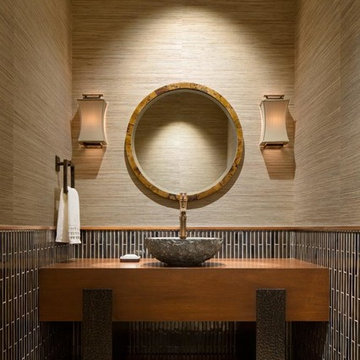
Granoff Architects, modern bathroom, Asian inspired bathroom, round mirror, silk wallpaper, pedestal sink, Jupiter Florida
Aménagement d'un WC et toilettes contemporain en bois brun avec un placard sans porte, un carrelage marron, des carreaux en allumettes, un mur marron, une vasque et un sol beige.
Aménagement d'un WC et toilettes contemporain en bois brun avec un placard sans porte, un carrelage marron, des carreaux en allumettes, un mur marron, une vasque et un sol beige.
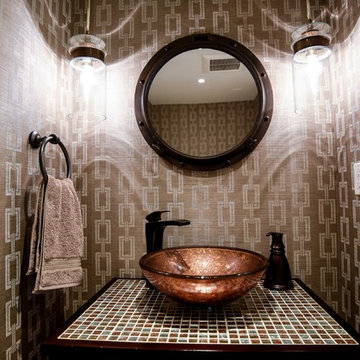
Adam Roberts
Exemple d'un petit WC et toilettes tendance en bois brun avec un placard en trompe-l'oeil, un carrelage marron, un mur marron, une vasque et un plan de toilette en carrelage.
Exemple d'un petit WC et toilettes tendance en bois brun avec un placard en trompe-l'oeil, un carrelage marron, un mur marron, une vasque et un plan de toilette en carrelage.
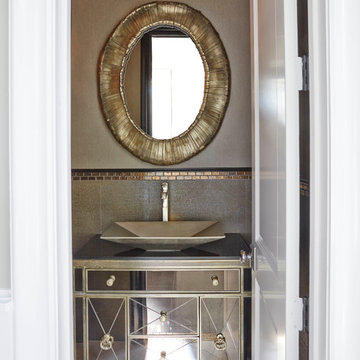
Glamour and Modern details collide in this powder bath. The gold, oval mirror adds texture to a very sleek mirrored vanity. Copper and brass tones mix along mosaic trim that lines a sparkled metallic tiled backsplash.
This space sparkles! Its an unexpected surprise to the contrasting black and white of this modern home.
Erika Barczak, By Design Interiors, Inc.
Photo Credit: Michael Kaskel www.kaskelphoto.com
Builder: Roy Van Den Heuvel, Brand R Construction
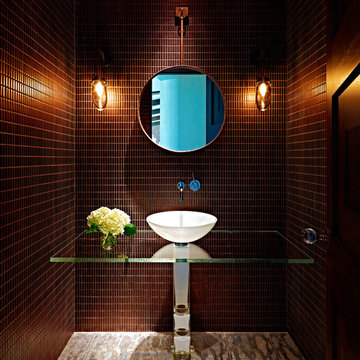
Cette photo montre un WC et toilettes tendance avec une vasque, un plan de toilette en verre, un carrelage marron et un mur marron.
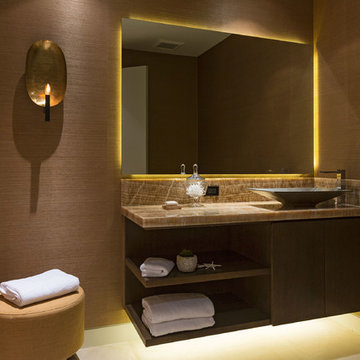
Cette image montre un WC et toilettes design en bois foncé de taille moyenne avec un placard à porte plane, un carrelage marron, un sol en carrelage de porcelaine, une vasque, un plan de toilette en marbre et un mur marron.

Martha O'Hara Interiors, Interior Design & Photo Styling | Troy Thies, Photography |
Please Note: All “related,” “similar,” and “sponsored” products tagged or listed by Houzz are not actual products pictured. They have not been approved by Martha O’Hara Interiors nor any of the professionals credited. For information about our work, please contact design@oharainteriors.com.
Idées déco de WC et toilettes avec un carrelage marron et un mur marron
2