Idées déco de WC et toilettes avec un carrelage marron et un mur vert
Trier par :
Budget
Trier par:Populaires du jour
21 - 26 sur 26 photos
1 sur 3
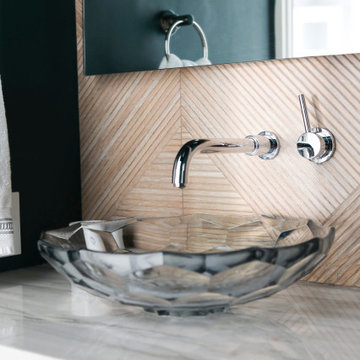
Réalisation d'un WC et toilettes tradition de taille moyenne avec un placard à porte shaker, des portes de placard blanches, WC séparés, un carrelage marron, des carreaux de porcelaine, un mur vert, un sol en bois brun, une vasque, un plan de toilette en quartz, un sol marron, un plan de toilette gris et meuble-lavabo suspendu.
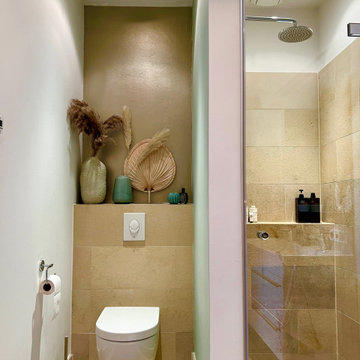
Poppige Frische mitten in Berlin
Das wunderschöne Maisonette Apartment verteilt seine 2,5 Zimmer, einen Balkon und eine Terrasse auf 109 Quadratmeter über zwei Etagen.
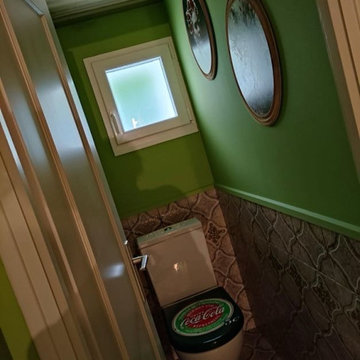
Alors voilà, ici on a mit un coup de peinture verte, deux cadres vintages (dont Frida que j'adore) et on a changé la fenêtre. On a gardé le papier au plafond, les carreaux sur une partie du mur car tout cela faisait très rétro.
La lunette, elle, est faite sur mesure!
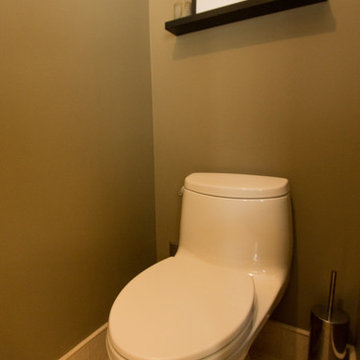
Robert Knickerbocker
Inspiration pour un grand WC et toilettes design en bois brun avec un lavabo encastré, un placard avec porte à panneau surélevé, un plan de toilette en granite, WC à poser, un carrelage marron et un mur vert.
Inspiration pour un grand WC et toilettes design en bois brun avec un lavabo encastré, un placard avec porte à panneau surélevé, un plan de toilette en granite, WC à poser, un carrelage marron et un mur vert.

Late 1800s Victorian Bungalow i Central Denver was updated creating an entirely different experience to a young couple who loved to cook and entertain.
By opening up two load bearing wall, replacing and refinishing new wood floors with radiant heating, exposing brick and ultimately painting the brick.. the space transformed in a huge open yet warm entertaining haven. Bold color was at the heart of this palette and the homeowners personal essence.
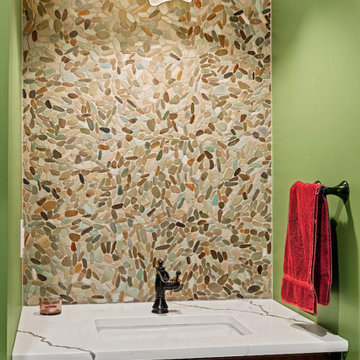
Late 1800s Victorian Bungalow in Central Denver was updated creating an entirely different experience to a young couple who loved to cook and entertain.
By opening up two load bearing wall, replacing and refinishing new wood floors with radiant heating, exposing brick and ultimately painting the brick.. the space transformed in a huge open yet warm entertaining haven. Bold color was at the heart of this palette and the homeowners personal essence.
Idées déco de WC et toilettes avec un carrelage marron et un mur vert
2