Idées déco de WC et toilettes avec un carrelage marron et un plan de toilette en quartz
Trier par :
Budget
Trier par:Populaires du jour
21 - 38 sur 38 photos
1 sur 3
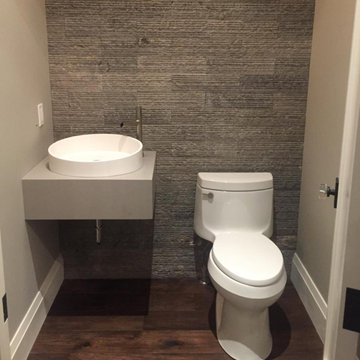
A great design, courtesy of @interiors_by_natalie. Even though this powder room is small, the feature stone wall creates depth and draws your eye up...while the floating vanity feels weightless and roomy. The rich tones in the hardwood work so well with the colours in the stone. Thanks for sharing Natalie, your work is beautiful and very well thought out.
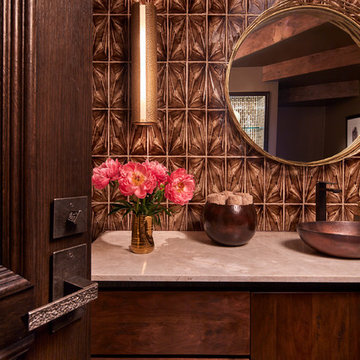
Recipient of the "Best Powder Room" award in the national 2018 Kitchen & Bath Design Awards. The judges at Kitchen & Bath Design News Magazine called it “unique and architectural.” Mixed textures generate energy and interest in this main level powder room just off the foyer, from the richly patterned tile backsplash to the leathered quartzite countertop and the pebbly finish of the bronze door handle. Photo by Brian Gassel
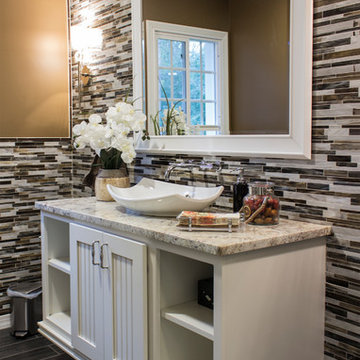
Photo courtesy of KSI Designer, Jennifer Wilson. Dura Supreme Craftsman Beaded Panel Plus Paintable in Classic White with Pewter Accent.
Idées déco pour un petit WC et toilettes classique avec une vasque, des portes de placard blanches, un plan de toilette en quartz, un carrelage marron, un mur beige, un placard avec porte à panneau encastré et des carreaux en allumettes.
Idées déco pour un petit WC et toilettes classique avec une vasque, des portes de placard blanches, un plan de toilette en quartz, un carrelage marron, un mur beige, un placard avec porte à panneau encastré et des carreaux en allumettes.
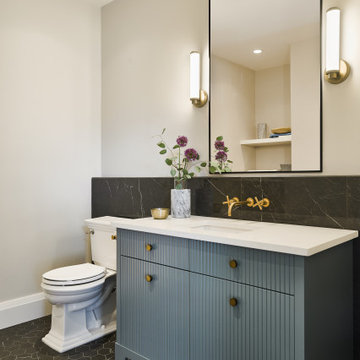
Custom v-groove painted bathroom vanity with furniture valance, white quartz countertops, under-mount sink, gold wall-mounted faucet, hexagon tiled floor, and dark backsplash.
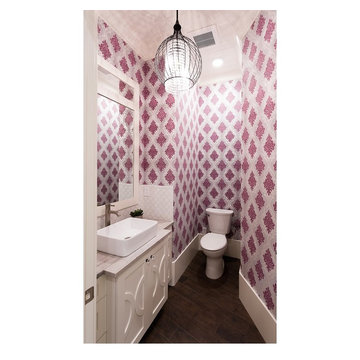
Bathroom with very bright wall paper
Cette image montre un WC et toilettes craftsman de taille moyenne avec une grande vasque, un placard à porte shaker, des portes de placard blanches, un plan de toilette en quartz, WC à poser, un carrelage marron, des carreaux de porcelaine, un mur violet et un sol en carrelage de porcelaine.
Cette image montre un WC et toilettes craftsman de taille moyenne avec une grande vasque, un placard à porte shaker, des portes de placard blanches, un plan de toilette en quartz, WC à poser, un carrelage marron, des carreaux de porcelaine, un mur violet et un sol en carrelage de porcelaine.
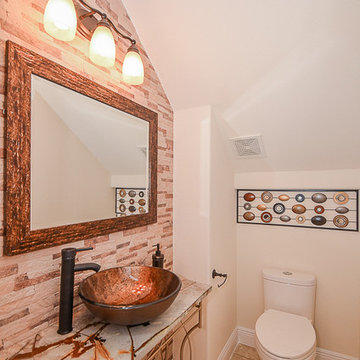
Réalisation d'un petit WC et toilettes tradition avec WC à poser, un carrelage marron, des carreaux de porcelaine, un mur beige, un sol en carrelage de porcelaine, une vasque et un plan de toilette en quartz.
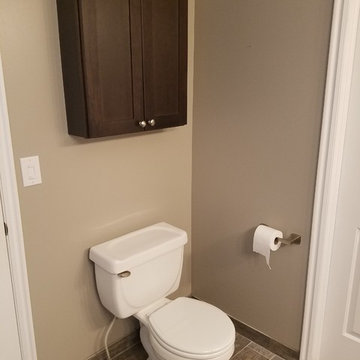
Designed By Mandee Sharp
Wood Look Floor Tile: 6x24 Montagna Rustic BAy
Over Toilet Cabinet: Masterbath Sterling Java
Réalisation d'un WC et toilettes tradition en bois foncé de taille moyenne avec un placard à porte shaker, WC séparés, un carrelage marron, des carreaux de céramique, un mur beige, un sol en carrelage de porcelaine, un lavabo encastré et un plan de toilette en quartz.
Réalisation d'un WC et toilettes tradition en bois foncé de taille moyenne avec un placard à porte shaker, WC séparés, un carrelage marron, des carreaux de céramique, un mur beige, un sol en carrelage de porcelaine, un lavabo encastré et un plan de toilette en quartz.
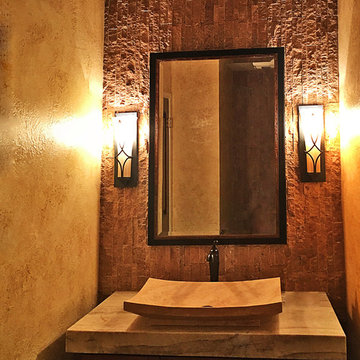
Exemple d'un petit WC et toilettes chic en bois brun avec un placard avec porte à panneau encastré, WC séparés, un carrelage marron, un carrelage de pierre, un mur beige, un sol en calcaire, une vasque, un plan de toilette en quartz et un sol beige.
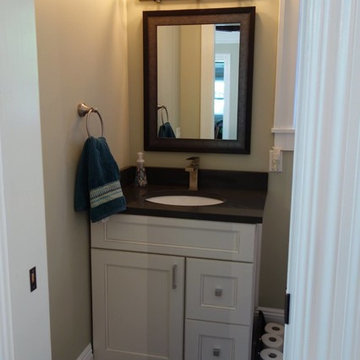
For this family in Cranford, we did a complete demo and renovation to their kitchen, dining room and bathroom. We removed a structural wall between the kitchen and dining room to give them a nice open floor plan. By doing so, they were able to incorporate an island/breakfast bar between the two rooms. We used wood-look tile flooring throughout and finished their kitchen cabinetry with Soho Grey quartz counter tops. This is another family we would work for any day of the week. Truly great people and great kids. #GreatWorkForGreatPeople
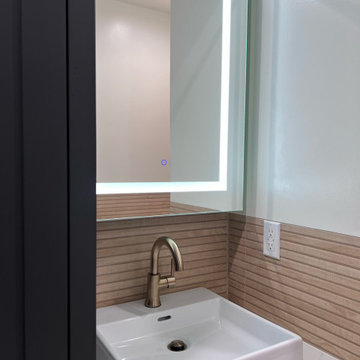
Upon stepping into this stylish japandi modern fusion bathroom nestled in the heart of Pasadena, you are instantly greeted by the unique visual journey of maple ribbon tiles These tiles create an inviting path that extends from the entrance of the bathroom, leading you all the way to the shower. They artistically cover half the wall, adding warmth and texture to the space. Indeed, creating a japandi modern fusion style that combines the best of both worlds. You might just even say japandi bathroom with a modern twist.
Elegance and Boldness
Above the tiles, the walls are bathed in fresh white paint. Particularly, he crisp whiteness of the paint complements the earthy tones of the maple tiles, resulting in a harmonious blend of simplicity and elegance.
Moving forward, you encounter the vanity area, featuring dual sinks. Each sink is enhanced by flattering vanity mirror lighting. This creates a well-lit space, perfect for grooming routines.
Balanced Contrast
Adding a contemporary touch, custom black cabinets sit beneath and in between the sinks. Obviously, they offer ample storage while providing each sink its private space. Even so, bronze handles adorn these cabinets, adding a sophisticated touch that echoes the bathroom’s understated luxury.
The journey continues towards the shower area, where your eye is drawn to the striking charcoal subway tiles. Clearly, these tiles add a modern edge to the shower’s back wall. Alongside, a built-in ledge subtly integrates lighting, adding both functionality and a touch of ambiance.
The shower’s side walls continue the narrative of the maple ribbon tiles from the main bathroom area. Definitely, their warm hues against the cool charcoal subway tiles create a visual contrast that’s both appealing and invigorating.
Beautiful Details
Adding to the seamless design is a sleek glass sliding shower door. Apart from this, this transparent element allows light to flow freely, enhancing the overall brightness of the space. In addition, a bronze handheld shower head complements the other bronze elements in the room, tying the design together beautifully.
Underfoot, you’ll find luxurious tile flooring. Furthermore, this material not only adds to the room’s opulence but also provides a durable, easy-to-maintain surface.
Finally, the entire japandi modern fusion bathroom basks in the soft glow of recessed LED lighting. Without a doubt, this lighting solution adds depth and dimension to the space, accentuating the unique features of the bathroom design. Unquestionably, making this bathroom have a japandi bathroom with a modern twist.
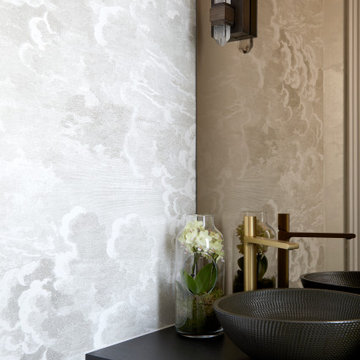
This image captures the charming corner of the chic guest cloakroom, featuring exquisite design elements that elevate the space to a new level of luxury. The brushed brass tap stands as a striking centerpiece, adding a touch of opulence and sophistication to the room.
The bronze mirror splashback reflects light and creates a sense of depth, while also serving as a stunning visual focal point. Its rich, warm tones complement the surrounding decor, adding a sense of warmth and elegance to the space.
The luxury wallpaper adorned with a cloud motif adds a whimsical touch to the room, infusing it with personality and charm. The soft, muted colors of the wallpaper create a tranquil atmosphere, inviting guests to relax and unwind in style.
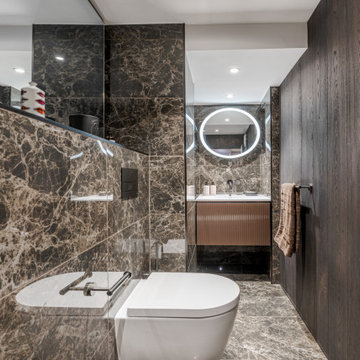
This was previously a small basement shower which was rarely used. The client wanted a smart cloakroom where their guests could use when they entertaining. The rear was initially tanked due to damp issues then. Mirrors were used to give the illusion of more space and to bounce light around what is a dark space.
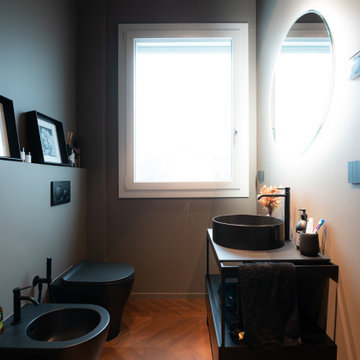
Cette photo montre un WC et toilettes tendance en bois brun de taille moyenne avec un placard sans porte, WC séparés, un carrelage marron, un mur marron, parquet foncé, une vasque, un plan de toilette en quartz, un sol marron, un plan de toilette marron, meuble-lavabo sur pied et poutres apparentes.
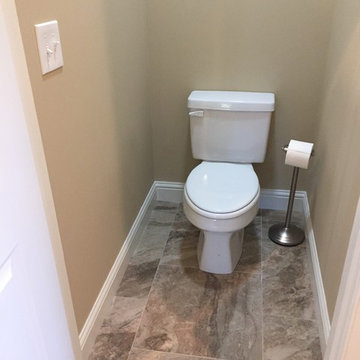
Cette image montre un WC et toilettes traditionnel en bois foncé de taille moyenne avec un placard avec porte à panneau surélevé, WC séparés, un carrelage marron, une plaque de galets, un mur beige, un sol en carrelage de porcelaine, un lavabo encastré, un plan de toilette en quartz et un sol marron.
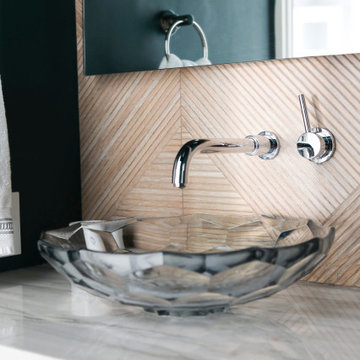
Réalisation d'un WC et toilettes tradition de taille moyenne avec un placard à porte shaker, des portes de placard blanches, WC séparés, un carrelage marron, des carreaux de porcelaine, un mur vert, un sol en bois brun, une vasque, un plan de toilette en quartz, un sol marron, un plan de toilette gris et meuble-lavabo suspendu.
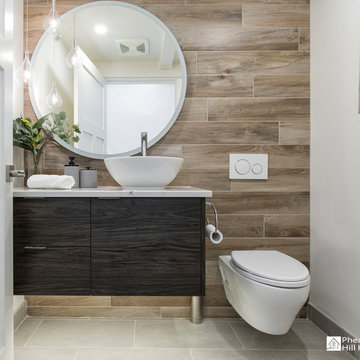
Cette image montre un WC suspendu minimaliste en bois foncé de taille moyenne avec un placard à porte plane, un carrelage marron, un carrelage imitation parquet, un sol en carrelage de céramique, un lavabo de ferme, un plan de toilette en quartz, un sol gris, un plan de toilette blanc et meuble-lavabo suspendu.
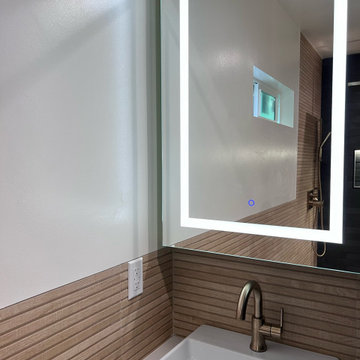
xUpon stepping into this stylish japandi modern fusion bathroom nestled in the heart of Pasadena, you are instantly greeted by the unique visual journey of maple ribbon tiles These tiles create an inviting path that extends from the entrance of the bathroom, leading you all the way to the shower. They artistically cover half the wall, adding warmth and texture to the space. Indeed, creating a japandi modern fusion style that combines the best of both worlds. You might just even say japandi bathroom with a modern twist.
Elegance and Boldness
Above the tiles, the walls are bathed in fresh white paint. Particularly, he crisp whiteness of the paint complements the earthy tones of the maple tiles, resulting in a harmonious blend of simplicity and elegance.
Moving forward, you encounter the vanity area, featuring dual sinks. Each sink is enhanced by flattering vanity mirror lighting. This creates a well-lit space, perfect for grooming routines.
Balanced Contrast
Adding a contemporary touch, custom black cabinets sit beneath and in between the sinks. Obviously, they offer ample storage while providing each sink its private space. Even so, bronze handles adorn these cabinets, adding a sophisticated touch that echoes the bathroom’s understated luxury.
The journey continues towards the shower area, where your eye is drawn to the striking charcoal subway tiles. Clearly, these tiles add a modern edge to the shower’s back wall. Alongside, a built-in ledge subtly integrates lighting, adding both functionality and a touch of ambiance.
The shower’s side walls continue the narrative of the maple ribbon tiles from the main bathroom area. Definitely, their warm hues against the cool charcoal subway tiles create a visual contrast that’s both appealing and invigorating.
Beautiful Details
Adding to the seamless design is a sleek glass sliding shower door. Apart from this, this transparent element allows light to flow freely, enhancing the overall brightness of the space. In addition, a bronze handheld shower head complements the other bronze elements in the room, tying the design together beautifully.
Underfoot, you’ll find luxurious tile flooring. Furthermore, this material not only adds to the room’s opulence but also provides a durable, easy-to-maintain surface.
Finally, the entire japandi modern fusion bathroom basks in the soft glow of recessed LED lighting. Without a doubt, this lighting solution adds depth and dimension to the space, accentuating the unique features of the bathroom design. Unquestionably, making this bathroom have a japandi bathroom with a modern twist.
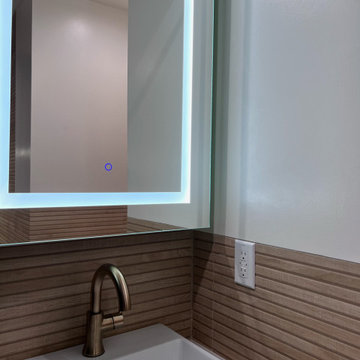
Upon stepping into this stylish japandi modern fusion bathroom nestled in the heart of Pasadena, you are instantly greeted by the unique visual journey of maple ribbon tiles These tiles create an inviting path that extends from the entrance of the bathroom, leading you all the way to the shower. They artistically cover half the wall, adding warmth and texture to the space. Indeed, creating a japandi modern fusion style that combines the best of both worlds. You might just even say japandi bathroom with a modern twist.
Elegance and Boldness
Above the tiles, the walls are bathed in fresh white paint. Particularly, he crisp whiteness of the paint complements the earthy tones of the maple tiles, resulting in a harmonious blend of simplicity and elegance.
Moving forward, you encounter the vanity area, featuring dual sinks. Each sink is enhanced by flattering vanity mirror lighting. This creates a well-lit space, perfect for grooming routines.
Balanced Contrast
Adding a contemporary touch, custom black cabinets sit beneath and in between the sinks. Obviously, they offer ample storage while providing each sink its private space. Even so, bronze handles adorn these cabinets, adding a sophisticated touch that echoes the bathroom’s understated luxury.
The journey continues towards the shower area, where your eye is drawn to the striking charcoal subway tiles. Clearly, these tiles add a modern edge to the shower’s back wall. Alongside, a built-in ledge subtly integrates lighting, adding both functionality and a touch of ambiance.
The shower’s side walls continue the narrative of the maple ribbon tiles from the main bathroom area. Definitely, their warm hues against the cool charcoal subway tiles create a visual contrast that’s both appealing and invigorating.
Beautiful Details
Adding to the seamless design is a sleek glass sliding shower door. Apart from this, this transparent element allows light to flow freely, enhancing the overall brightness of the space. In addition, a bronze handheld shower head complements the other bronze elements in the room, tying the design together beautifully.
Underfoot, you’ll find luxurious tile flooring. Furthermore, this material not only adds to the room’s opulence but also provides a durable, easy-to-maintain surface.
Finally, the entire japandi modern fusion bathroom basks in the soft glow of recessed LED lighting. Without a doubt, this lighting solution adds depth and dimension to the space, accentuating the unique features of the bathroom design. Unquestionably, making this bathroom have a japandi bathroom with a modern twist.
Idées déco de WC et toilettes avec un carrelage marron et un plan de toilette en quartz
2