Idées déco de WC et toilettes avec un carrelage marron et un sol en bois brun
Trier par :
Budget
Trier par:Populaires du jour
21 - 40 sur 94 photos
1 sur 3

The Powder Room just off of the main living area is a secret jewel! The green onyx counters are lit from underneath to create a warm glow that compliments the brushed nickel hardware and capiz shell pendants.
Photographed by: Coles Hairston
Architect: James LaRue
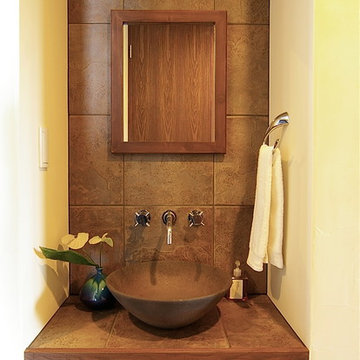
Cette image montre un WC et toilettes vintage avec des portes de placard marrons, un carrelage marron, des carreaux de porcelaine, un mur blanc, un sol en bois brun, un plan de toilette en carrelage, un sol marron et un plan de toilette marron.
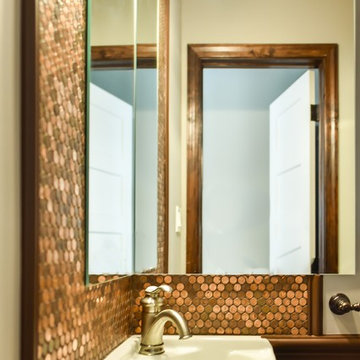
We managed to fit in a small powder room on the first floor. It's entrance is located in a small hallway formed by the powder room and also leading to the basement door.
While small, it's quite elegant with penny tile creating a centerpiece. The only size sink we could fit was a tiny corner sink -- but it's more than adequate.
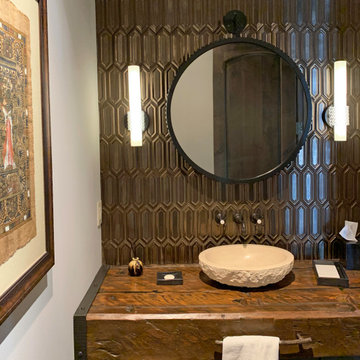
The powder room vanity top is a reclaimed piece of lumber. The textured tiles and textured stone vessel sink make this powder room become a showpiece.

Cette photo montre un petit WC et toilettes moderne avec un placard à porte plane, des portes de placard marrons, WC séparés, un carrelage marron, des carreaux de céramique, un mur marron, un sol en bois brun, un lavabo intégré, un sol marron, un plan de toilette blanc, meuble-lavabo suspendu et un plafond décaissé.
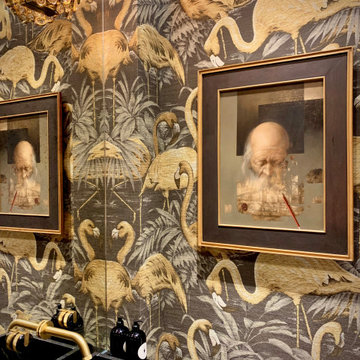
This bathroom idea features: wraparound texture rich wallpaper with a central niche in honed grey natural marble above the toilet with a spot light highlighting unique flower arrangement. Sanitary ware selection in brushed gold and black finishes, complementing marble black sink fitted onto a bespoke vanity unit made from natural wood ribbon paneling that have been hand painted.
24k gold tap with natural marble knobs, fitted directly onto aged glass-mirror.
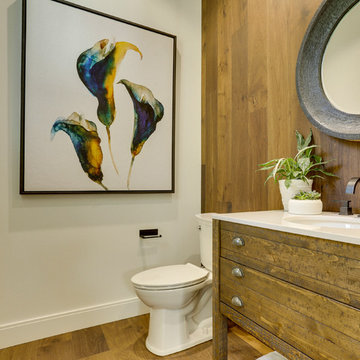
REPIXS
Inspiration pour un WC et toilettes rustique en bois brun de taille moyenne avec un placard en trompe-l'oeil, WC à poser, un carrelage marron, un mur blanc, un sol en bois brun, un lavabo encastré, un plan de toilette en quartz modifié et un sol marron.
Inspiration pour un WC et toilettes rustique en bois brun de taille moyenne avec un placard en trompe-l'oeil, WC à poser, un carrelage marron, un mur blanc, un sol en bois brun, un lavabo encastré, un plan de toilette en quartz modifié et un sol marron.
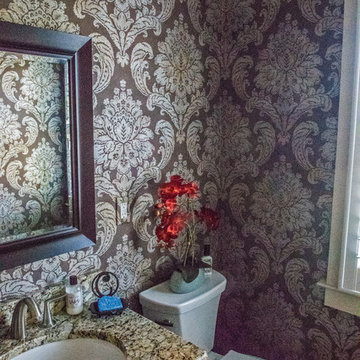
Don Petersen
Exemple d'un petit WC et toilettes chic en bois foncé avec un placard avec porte à panneau surélevé, WC séparés, un carrelage beige, un carrelage marron, des dalles de pierre, un mur marron, un sol en bois brun, un lavabo encastré, un plan de toilette en granite et un sol marron.
Exemple d'un petit WC et toilettes chic en bois foncé avec un placard avec porte à panneau surélevé, WC séparés, un carrelage beige, un carrelage marron, des dalles de pierre, un mur marron, un sol en bois brun, un lavabo encastré, un plan de toilette en granite et un sol marron.
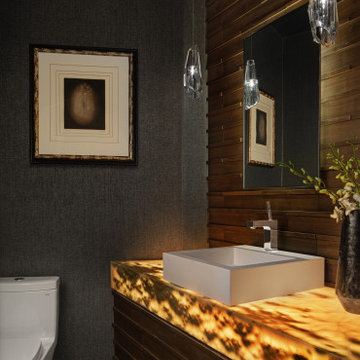
Aménagement d'un WC et toilettes moderne en bois avec WC à poser, un carrelage marron, un carrelage imitation parquet, un mur marron, un sol en bois brun, une vasque, un plan de toilette en onyx, un plan de toilette multicolore, meuble-lavabo suspendu et un plafond en papier peint.
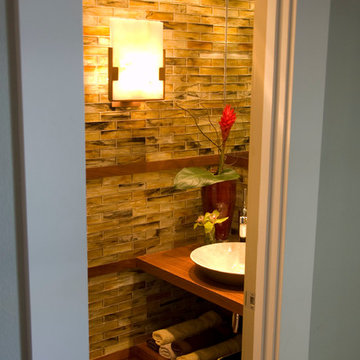
Our visual perception of this space is redirected by the skillful use of the horizontal line. The eye sweeps along the sections of the exotic poured glass bricks and the wooden inserts, focusing on the shimmer and beauty of the rich materials, the unique sconce and the uncommon vanity design.
Photos: Dakota T. Smith
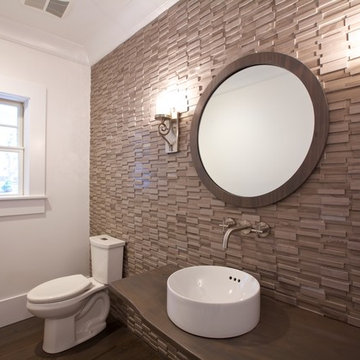
Unique stone wall and one of a kind antique walnut piece add character to this simple powder room. Dual flush toilets have the potential to save up to 20,000 gallons of water a year!
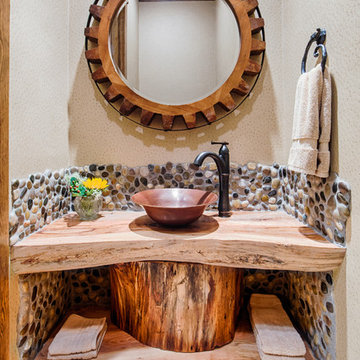
One-of-a-kind bathroom! This western inspired bathroom features reclaimed wood and pebble wall tile. It brings the outside in!!
General Contractor: Wamhoff Design|Build
Interior Design: Erika Barczak | By Design Interiors
Photography: Brad Carr
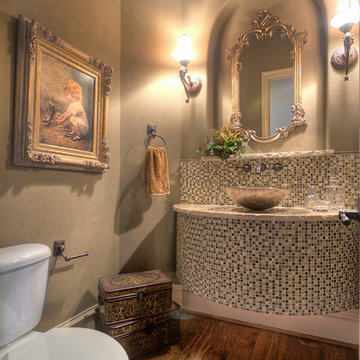
Powder Room
Exemple d'un grand WC et toilettes méditerranéen avec WC à poser, un carrelage marron, des plaques de verre, un mur beige, un sol en bois brun, une vasque et un plan de toilette en granite.
Exemple d'un grand WC et toilettes méditerranéen avec WC à poser, un carrelage marron, des plaques de verre, un mur beige, un sol en bois brun, une vasque et un plan de toilette en granite.
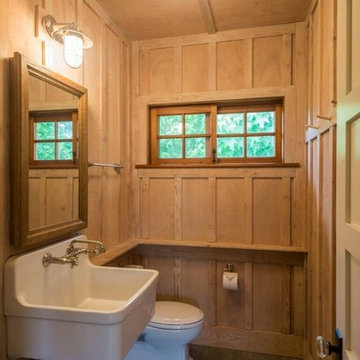
Cette photo montre un WC et toilettes nature de taille moyenne avec un carrelage marron, un mur marron, un sol en bois brun, un lavabo suspendu et un sol marron.
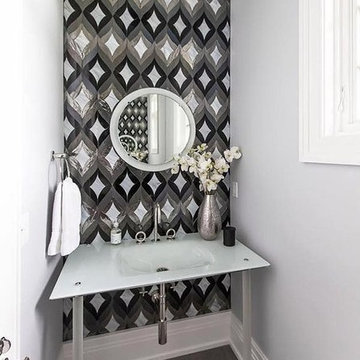
Idées déco pour un petit WC et toilettes contemporain avec un placard en trompe-l'oeil, un carrelage noir, un carrelage marron, un carrelage blanc, un mur gris, un sol en bois brun, un lavabo intégré et un sol marron.
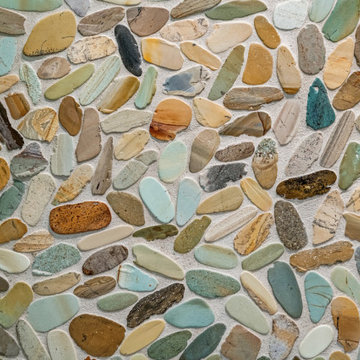
Late 1800s Victorian Bungalow i Central Denver was updated creating an entirely different experience to a young couple who loved to cook and entertain.
By opening up two load bearing wall, replacing and refinishing new wood floors with radiant heating, exposing brick and ultimately painting the brick.. the space transformed in a huge open yet warm entertaining haven. Bold color was at the heart of this palette and the homeowners personal essence.
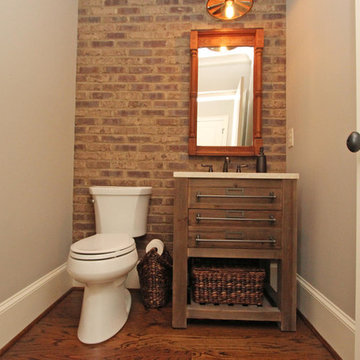
Cette photo montre un WC et toilettes chic en bois foncé de taille moyenne avec WC séparés, un carrelage marron, un carrelage de pierre, un mur gris, un sol en bois brun, un lavabo encastré et un sol marron.

Late 1800s Victorian Bungalow i Central Denver was updated creating an entirely different experience to a young couple who loved to cook and entertain.
By opening up two load bearing wall, replacing and refinishing new wood floors with radiant heating, exposing brick and ultimately painting the brick.. the space transformed in a huge open yet warm entertaining haven. Bold color was at the heart of this palette and the homeowners personal essence.
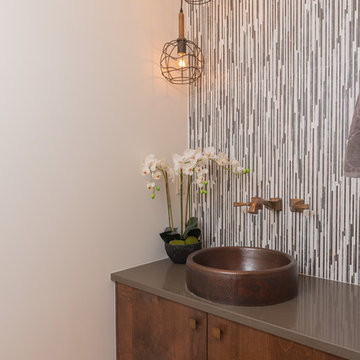
Custom Santa Barbara Estate. Great location in Spanish Oaks at hilltop across the street from neighborhood hilltop park! Huge flat backyard with plenty of room for OPTIONAL pool - see photos for plan. Great views, separate access from outside to guest suite. Built by Eppright homes, LLC, HBA of Greater Austin's 2016 Custom Builder of the Year.
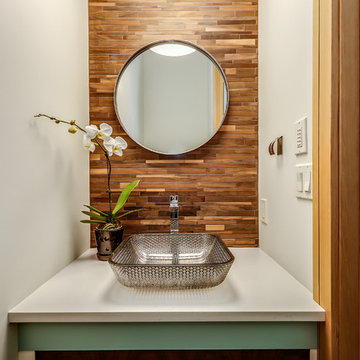
Zoon Media
Idée de décoration pour un WC et toilettes vintage de taille moyenne avec un placard en trompe-l'oeil, des portes de placard turquoises, WC séparés, un carrelage marron, des carreaux en allumettes, un mur blanc, un sol en bois brun, une vasque, un sol marron et un plan de toilette en quartz modifié.
Idée de décoration pour un WC et toilettes vintage de taille moyenne avec un placard en trompe-l'oeil, des portes de placard turquoises, WC séparés, un carrelage marron, des carreaux en allumettes, un mur blanc, un sol en bois brun, une vasque, un sol marron et un plan de toilette en quartz modifié.
Idées déco de WC et toilettes avec un carrelage marron et un sol en bois brun
2