Idées déco de WC et toilettes avec un carrelage marron
Trier par :
Budget
Trier par:Populaires du jour
121 - 140 sur 260 photos
1 sur 3
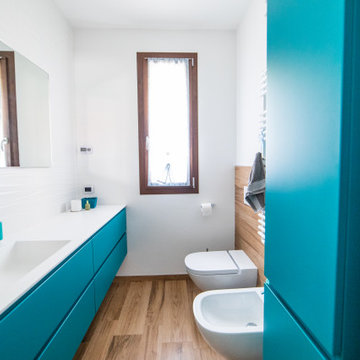
Inspiration pour un WC et toilettes design de taille moyenne avec un placard à porte plane, des portes de placard bleues, WC séparés, un carrelage marron, des carreaux de porcelaine, un mur blanc, un sol en carrelage de porcelaine, un lavabo intégré, un plan de toilette en surface solide, un sol marron, un plan de toilette blanc et meuble-lavabo suspendu.
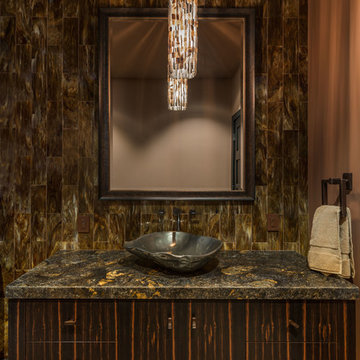
Interior Designer: Sarah Jones
Photo Credit: Vance Fox
Woodwork: Old Durham Floors + Westgate Hardwoods
Aménagement d'un petit WC et toilettes contemporain en bois foncé avec une vasque, un placard à porte plane, un plan de toilette en granite, un carrelage marron et un mur marron.
Aménagement d'un petit WC et toilettes contemporain en bois foncé avec une vasque, un placard à porte plane, un plan de toilette en granite, un carrelage marron et un mur marron.
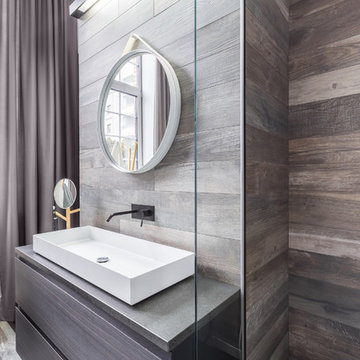
Baño de pequeñas dimensiones y solo con ducha. Completamente renovado y con cerámica imitación madera
Idées déco pour un petit WC suspendu moderne avec un placard à porte plane, des portes de placard grises, un carrelage marron, des carreaux de céramique, un mur marron, un sol en carrelage de porcelaine, une vasque, un plan de toilette en bois, un sol marron et un plan de toilette gris.
Idées déco pour un petit WC suspendu moderne avec un placard à porte plane, des portes de placard grises, un carrelage marron, des carreaux de céramique, un mur marron, un sol en carrelage de porcelaine, une vasque, un plan de toilette en bois, un sol marron et un plan de toilette gris.
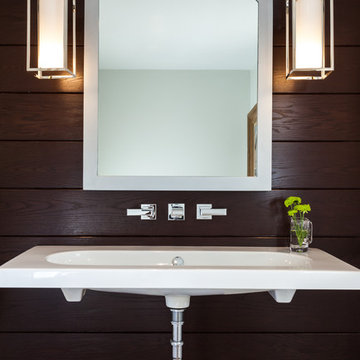
Cette photo montre un WC et toilettes chic de taille moyenne avec WC séparés, un carrelage marron, un mur beige, un lavabo suspendu, un plan de toilette en surface solide et un plan de toilette blanc.

Solomon Home
Photos: Christiana Gianzanti, Arley Wholesale
Réalisation d'un petit WC et toilettes tradition avec un placard avec porte à panneau encastré, des portes de placard grises, WC séparés, un carrelage beige, un carrelage marron, un carrelage de pierre, un mur beige, parquet foncé, une vasque, un plan de toilette en granite, un sol marron et un plan de toilette noir.
Réalisation d'un petit WC et toilettes tradition avec un placard avec porte à panneau encastré, des portes de placard grises, WC séparés, un carrelage beige, un carrelage marron, un carrelage de pierre, un mur beige, parquet foncé, une vasque, un plan de toilette en granite, un sol marron et un plan de toilette noir.
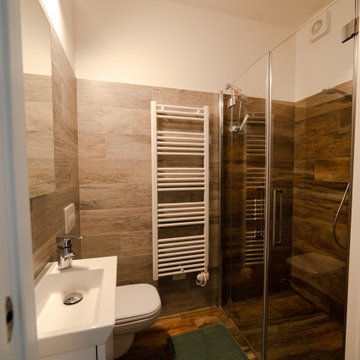
Il bagno della camera padronale ha tutto il necessario, un piccolo lavabo ed un WC, una doccia doppia molto grande per un comfort non indifferente.
Exemple d'un WC et toilettes scandinave de taille moyenne avec un placard à porte plane, des portes de placard blanches, WC à poser, un carrelage marron, un carrelage imitation parquet, un mur marron, un sol en carrelage imitation parquet, un sol marron, meuble-lavabo suspendu, un plan vasque, un plan de toilette en quartz et un plan de toilette blanc.
Exemple d'un WC et toilettes scandinave de taille moyenne avec un placard à porte plane, des portes de placard blanches, WC à poser, un carrelage marron, un carrelage imitation parquet, un mur marron, un sol en carrelage imitation parquet, un sol marron, meuble-lavabo suspendu, un plan vasque, un plan de toilette en quartz et un plan de toilette blanc.
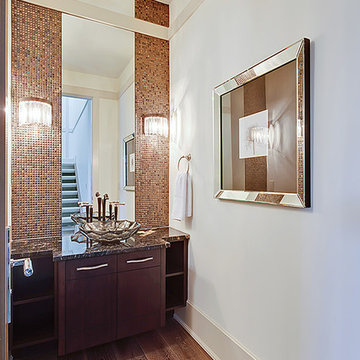
Exemple d'un WC et toilettes tendance en bois foncé de taille moyenne avec un placard à porte plane, un mur blanc, un sol en bois brun, une vasque, un plan de toilette en granite, un carrelage marron, mosaïque et un sol marron.
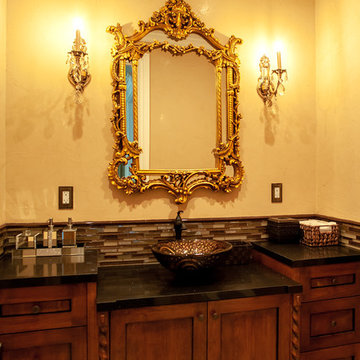
Alon Toker
Idée de décoration pour un WC et toilettes méditerranéen en bois foncé de taille moyenne avec un placard à porte shaker, WC à poser, un carrelage marron, un carrelage en pâte de verre, un mur beige, un sol en calcaire, une vasque, un plan de toilette en granite, un sol beige et un plan de toilette noir.
Idée de décoration pour un WC et toilettes méditerranéen en bois foncé de taille moyenne avec un placard à porte shaker, WC à poser, un carrelage marron, un carrelage en pâte de verre, un mur beige, un sol en calcaire, une vasque, un plan de toilette en granite, un sol beige et un plan de toilette noir.
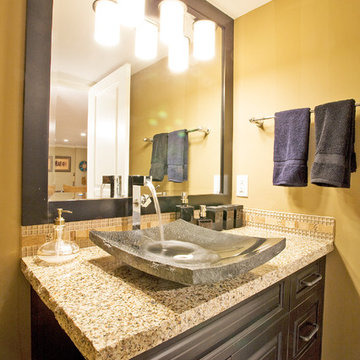
Powder room adjacent to the bar. Note stone vessel sink. Photos by Stevenson Design Works
Inspiration pour un petit WC et toilettes traditionnel en bois brun avec une vasque, un placard avec porte à panneau surélevé, un plan de toilette en granite, WC à poser, un carrelage marron, mosaïque et un mur beige.
Inspiration pour un petit WC et toilettes traditionnel en bois brun avec une vasque, un placard avec porte à panneau surélevé, un plan de toilette en granite, WC à poser, un carrelage marron, mosaïque et un mur beige.
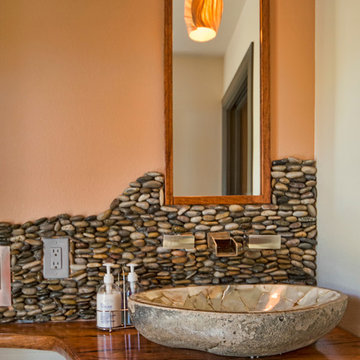
This fun powder room makes the most of a small space with the custom wood counter in an organic shape complemented by the random river rock back splash. The stone vessel sink and Veraluz shell light pulls the look together to make it complete. We designed in a small round porthole window for nature light to keep the bath usual, light, and fun.
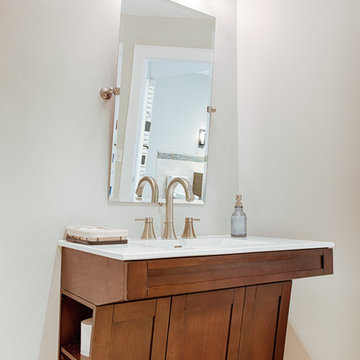
The is transitional floating vanity in a warm wood tone with white top and under mounted porcelain sink work beautifully with the suite of brushed nickel faucet and overhead beveled mirror..
Photos by Alicia's Art, LLC
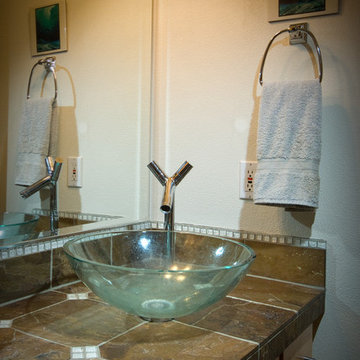
Mossbarger
Réalisation d'un WC et toilettes design en bois clair de taille moyenne avec un carrelage marron, une vasque, un placard à porte plane et un mur blanc.
Réalisation d'un WC et toilettes design en bois clair de taille moyenne avec un carrelage marron, une vasque, un placard à porte plane et un mur blanc.
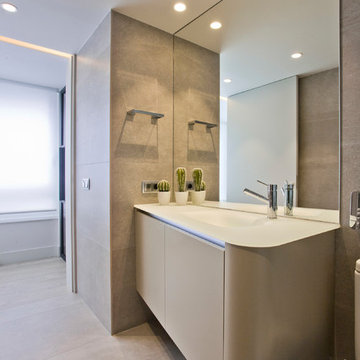
Los clientes de este ático confirmaron en nosotros para unir dos viviendas en una reforma integral 100% loft47.
Esta vivienda de carácter eclético se divide en dos zonas diferenciadas, la zona living y la zona noche. La zona living, un espacio completamente abierto, se encuentra presidido por una gran isla donde se combinan lacas metalizadas con una elegante encimera en porcelánico negro. La zona noche y la zona living se encuentra conectado por un pasillo con puertas en carpintería metálica. En la zona noche destacan las puertas correderas de suelo a techo, así como el cuidado diseño del baño de la habitación de matrimonio con detalles de grifería empotrada en negro, y mampara en cristal fumé.
Ambas zonas quedan enmarcadas por dos grandes terrazas, donde la familia podrá disfrutar de esta nueva casa diseñada completamente a sus necesidades
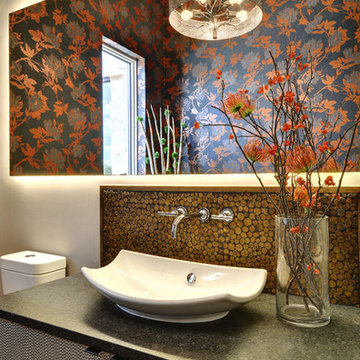
Aménagement d'un WC et toilettes contemporain de taille moyenne avec une vasque, un placard à porte plane, des portes de placard grises, un plan de toilette en granite, un carrelage marron, mosaïque et un mur gris.
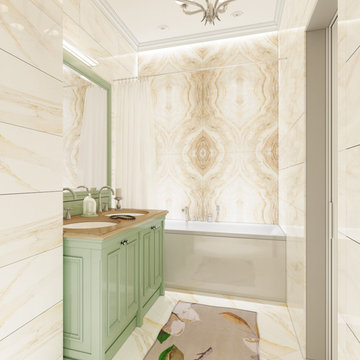
Bright marble tiled bathroom with decorative stone panels. The Cabinet under the sink with a big mirror olive green blends in well with the interior refresh.
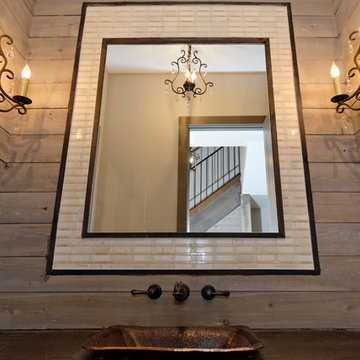
Inspiration pour un WC et toilettes chalet en bois foncé de taille moyenne avec un placard en trompe-l'oeil, WC à poser, parquet clair, une vasque, un plan de toilette en bois, un carrelage marron, un mur beige et un sol beige.
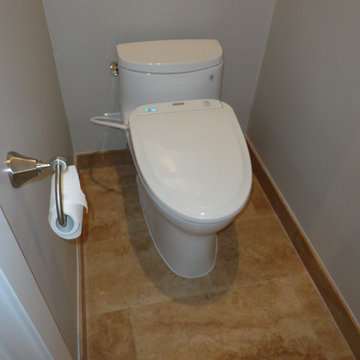
Xtreme Renovations completed an amazing Master Bathroom transformation for our clients in NW Harris County. This project included removing the existing Jacuzzi Tub and Vanity as well as all fur downs throughout the Master Bath area. The transformation included the installation of new large shower area with a rain shower, seamless glass shower enclosure as well as installing a tempered double argon filled window for viewing a private fountain area. Travertine Honed and Polished tile was installed throughout the Master Bath and Water Closet. Custom build Maple vanity with towers in a shaker style were included in the project. All doors included European soft closing hinges as well as full extension soft closing drawer glides. Also included in this project was the installation of new linen closets and clothes hamper. Many electrical and plumbing upgrades were included in the project such as installation of a Togo Japanese toilet/bidet and extensive drywall work. The project included the installation of new carpeting in the Master Bathroom closet, Master Bedroom and entryway. LED recessed lighting on dimmers added the ‘Wow Factor our clients deserved and Xtreme Renovations is know for.
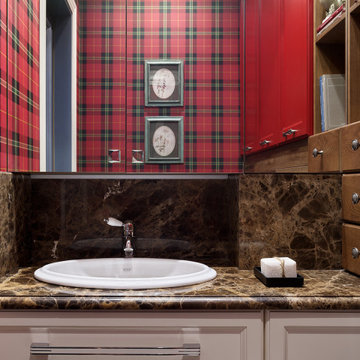
Aménagement d'un petit WC suspendu classique avec un placard avec porte à panneau encastré, des portes de placard rouges, un carrelage marron, des carreaux de céramique, un mur rouge, un sol en carrelage de porcelaine, un lavabo encastré, un plan de toilette en marbre, un sol marron, un plan de toilette marron, meuble-lavabo suspendu et du papier peint.
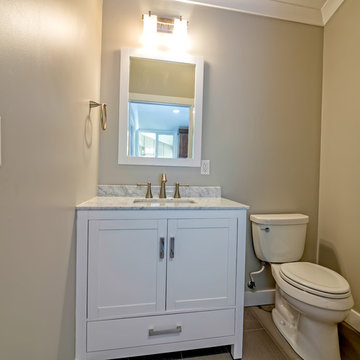
Inspiration pour un petit WC et toilettes design avec un lavabo encastré, un placard à porte shaker, des portes de placard blanches, un plan de toilette en granite, WC séparés, un mur beige, un sol en carrelage de porcelaine et un carrelage marron.
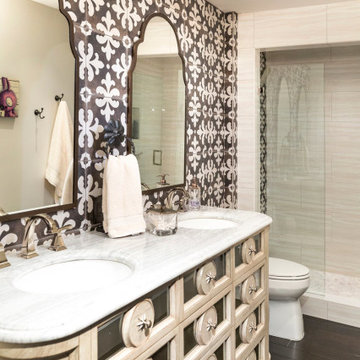
Powder/ Guest bath , mirror front vanity, the whole back wall going into the walk in shower is 12 x 12 tile, marble counter top with Polished Nickel Brizio faucets
Idées déco de WC et toilettes avec un carrelage marron
7