Idées déco de WC et toilettes avec un carrelage métro et du carrelage en pierre calcaire
Trier par :
Budget
Trier par:Populaires du jour
161 - 180 sur 937 photos
1 sur 3
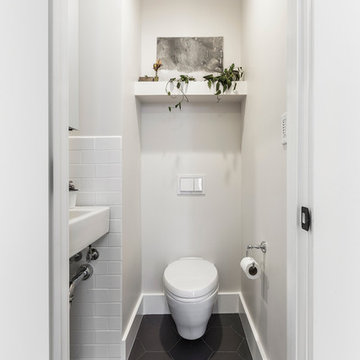
http://robjphotos.com/
Cette image montre un petit WC suspendu design avec un lavabo suspendu, des portes de placard blanches, un carrelage blanc, un carrelage noir, un mur blanc, un sol en carrelage de céramique et un carrelage métro.
Cette image montre un petit WC suspendu design avec un lavabo suspendu, des portes de placard blanches, un carrelage blanc, un carrelage noir, un mur blanc, un sol en carrelage de céramique et un carrelage métro.
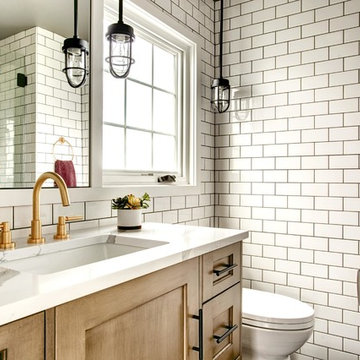
Inspiration pour un WC et toilettes traditionnel en bois brun de taille moyenne avec un placard à porte shaker, un carrelage blanc, un carrelage métro, un mur blanc, WC séparés, un lavabo encastré, un plan de toilette en quartz et un plan de toilette blanc.
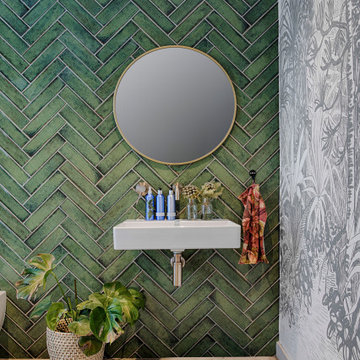
Cette photo montre un WC et toilettes tendance avec un carrelage vert, un carrelage métro, un mur vert, sol en béton ciré, un lavabo suspendu, un sol blanc et du papier peint.

An Italian limestone tile, called “Raw”, with an interesting rugged hewn face provides the backdrop for a room where simplicity reigns. The pure geometries expressed in the perforated doors, the mirror, and the vanity play against the baroque plan of the room, the hanging organic sculptures and the bent wood planters.
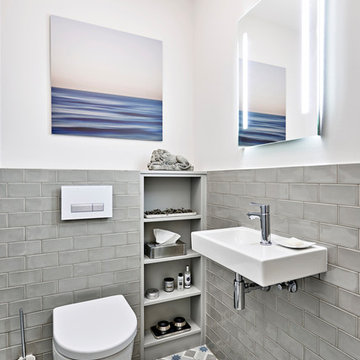
Bodenfliese KE Neocim Decor 01, Wandfliese Studio Liso graystone
Exemple d'un petit WC et toilettes tendance avec WC séparés, un carrelage gris, un carrelage métro, un mur beige, un sol en carrelage de céramique, un lavabo suspendu, un sol beige et meuble-lavabo suspendu.
Exemple d'un petit WC et toilettes tendance avec WC séparés, un carrelage gris, un carrelage métro, un mur beige, un sol en carrelage de céramique, un lavabo suspendu, un sol beige et meuble-lavabo suspendu.
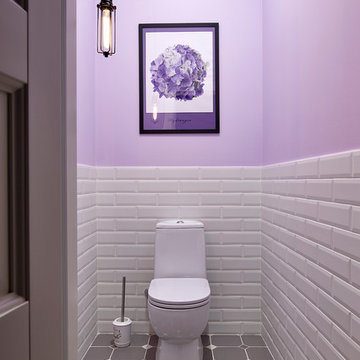
Design Vera Tarlovskaya
Photo Sergey Ananiev
Inspiration pour un WC et toilettes nordique avec un carrelage blanc, un carrelage gris, un carrelage métro, un mur violet, WC séparés et un sol gris.
Inspiration pour un WC et toilettes nordique avec un carrelage blanc, un carrelage gris, un carrelage métro, un mur violet, WC séparés et un sol gris.
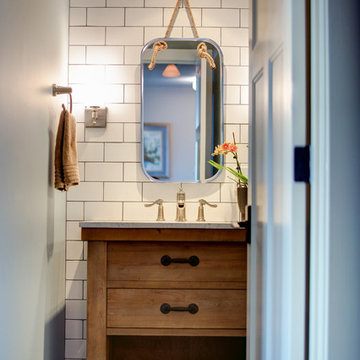
Photographer: Inua Blevins - Juneau, AK
Aménagement d'un petit WC et toilettes bord de mer en bois vieilli avec un lavabo encastré, un placard en trompe-l'oeil, WC séparés, un carrelage blanc, un sol en carrelage de porcelaine et un carrelage métro.
Aménagement d'un petit WC et toilettes bord de mer en bois vieilli avec un lavabo encastré, un placard en trompe-l'oeil, WC séparés, un carrelage blanc, un sol en carrelage de porcelaine et un carrelage métro.
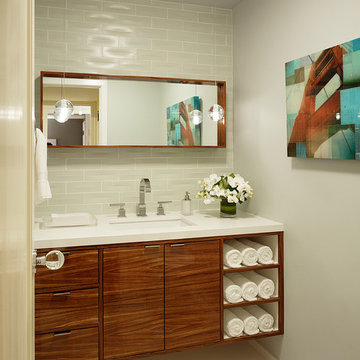
assorted
Cette photo montre un WC et toilettes tendance avec un carrelage métro et un plan de toilette blanc.
Cette photo montre un WC et toilettes tendance avec un carrelage métro et un plan de toilette blanc.
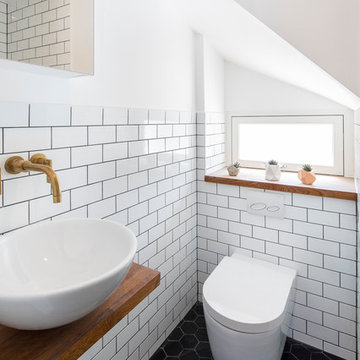
chris snook
Inspiration pour un petit WC suspendu nordique avec un carrelage blanc, un carrelage métro, un mur blanc, une vasque, un plan de toilette en bois, un sol noir et un plan de toilette marron.
Inspiration pour un petit WC suspendu nordique avec un carrelage blanc, un carrelage métro, un mur blanc, une vasque, un plan de toilette en bois, un sol noir et un plan de toilette marron.

RENOVES
Aménagement d'un WC et toilettes rétro avec un placard avec porte à panneau encastré, des portes de placard grises, un carrelage blanc, un carrelage métro, un mur blanc, un lavabo posé et un sol marron.
Aménagement d'un WC et toilettes rétro avec un placard avec porte à panneau encastré, des portes de placard grises, un carrelage blanc, un carrelage métro, un mur blanc, un lavabo posé et un sol marron.
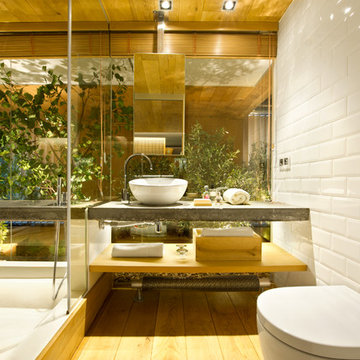
Idée de décoration pour un WC suspendu urbain en bois clair de taille moyenne avec un placard sans porte, un mur blanc, parquet clair, une vasque, un plan de toilette en béton, un carrelage blanc et un carrelage métro.
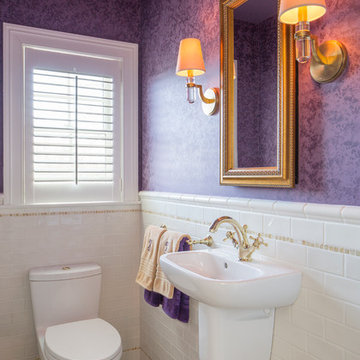
Cette image montre un petit WC et toilettes minimaliste avec un lavabo suspendu, un carrelage blanc, un carrelage métro, un mur violet et un sol en marbre.
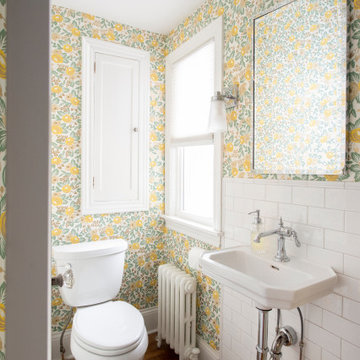
Cette photo montre un petit WC et toilettes chic avec des portes de placard blanches, WC séparés, un carrelage blanc, un carrelage métro, un plan de toilette blanc, meuble-lavabo encastré, du papier peint, un mur jaune, un sol en bois brun, un lavabo de ferme et un sol marron.
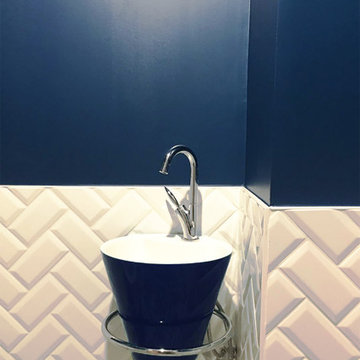
Un lave main compact et design est venu apporter une touche déco dans les WC. Coordonné aux coloris des lieux, c'est le petit plus qui apporte la finition!
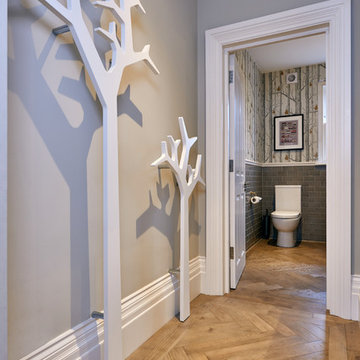
Marco J Fazio
Cette image montre un grand WC et toilettes bohème avec WC à poser, un carrelage gris, un carrelage métro, un mur gris et un sol en bois brun.
Cette image montre un grand WC et toilettes bohème avec WC à poser, un carrelage gris, un carrelage métro, un mur gris et un sol en bois brun.
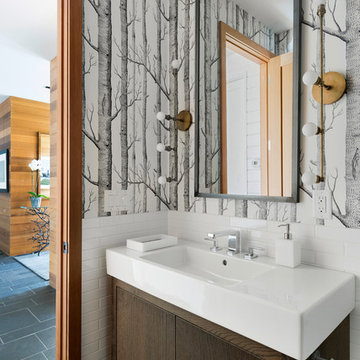
Spacecrafting, Inc.
Idée de décoration pour un WC et toilettes tradition en bois foncé avec un placard à porte plane, un carrelage blanc, un carrelage métro, un mur gris, un lavabo intégré et un sol noir.
Idée de décoration pour un WC et toilettes tradition en bois foncé avec un placard à porte plane, un carrelage blanc, un carrelage métro, un mur gris, un lavabo intégré et un sol noir.
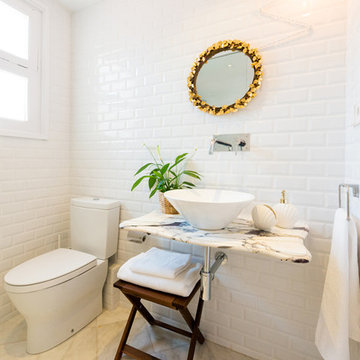
Idée de décoration pour un petit WC et toilettes nordique avec WC séparés, un carrelage métro, un mur blanc, un sol en travertin, une vasque, un plan de toilette en marbre et un carrelage blanc.

Property Marketed by Hudson Place Realty - Style meets substance in this circa 1875 townhouse. Completely renovated & restored in a contemporary, yet warm & welcoming style, 295 Pavonia Avenue is the ultimate home for the 21st century urban family. Set on a 25’ wide lot, this Hamilton Park home offers an ideal open floor plan, 5 bedrooms, 3.5 baths and a private outdoor oasis.
With 3,600 sq. ft. of living space, the owner’s triplex showcases a unique formal dining rotunda, living room with exposed brick and built in entertainment center, powder room and office nook. The upper bedroom floors feature a master suite separate sitting area, large walk-in closet with custom built-ins, a dream bath with an over-sized soaking tub, double vanity, separate shower and water closet. The top floor is its own private retreat complete with bedroom, full bath & large sitting room.
Tailor-made for the cooking enthusiast, the chef’s kitchen features a top notch appliance package with 48” Viking refrigerator, Kuppersbusch induction cooktop, built-in double wall oven and Bosch dishwasher, Dacor espresso maker, Viking wine refrigerator, Italian Zebra marble counters and walk-in pantry. A breakfast nook leads out to the large deck and yard for seamless indoor/outdoor entertaining.
Other building features include; a handsome façade with distinctive mansard roof, hardwood floors, Lutron lighting, home automation/sound system, 2 zone CAC, 3 zone radiant heat & tremendous storage, A garden level office and large one bedroom apartment with private entrances, round out this spectacular home.
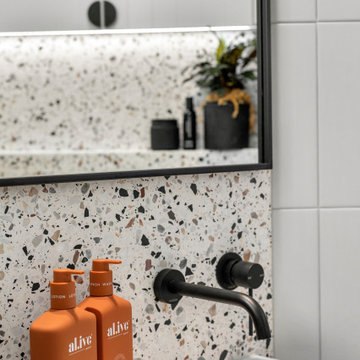
Bathrooms by Oldham were engaged by Judith & Frank to redesign their main bathroom and their downstairs powder room.
We provided the upstairs bathroom with a new layout creating flow and functionality with a walk in shower. Custom joinery added the much needed storage and an in-wall cistern created more space.
In the powder room downstairs we offset a wall hung basin and in-wall cistern to create space in the compact room along with a custom cupboard above to create additional storage. Strip lighting on a sensor brings a soft ambience whilst being practical.
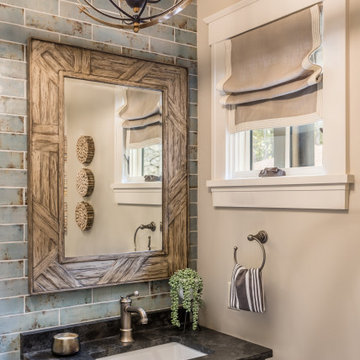
Aménagement d'un WC et toilettes montagne en bois brun avec un carrelage bleu, un carrelage métro, un plan de toilette en quartz, un plan de toilette gris et meuble-lavabo encastré.
Idées déco de WC et toilettes avec un carrelage métro et du carrelage en pierre calcaire
9