WC et Toilettes
Trier par :
Budget
Trier par:Populaires du jour
121 - 140 sur 925 photos
1 sur 3
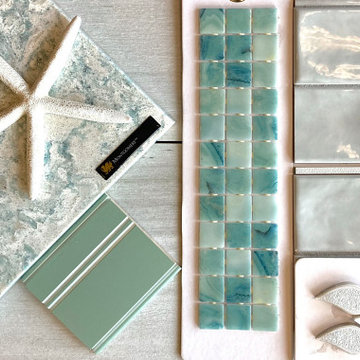
Cette image montre un petit WC et toilettes marin avec un placard en trompe-l'oeil, des portes de placards vertess, WC séparés, un carrelage gris, un carrelage métro, un mur gris, un sol en carrelage de porcelaine, un lavabo encastré, un plan de toilette en quartz, un sol gris, un plan de toilette vert et meuble-lavabo sur pied.
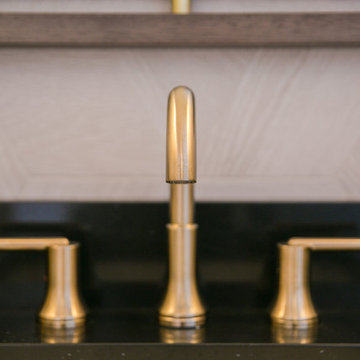
Our clients had just recently closed on their new house in Stapleton and were excited to transform it into their perfect forever home. They wanted to remodel the entire first floor to create a more open floor plan and develop a smoother flow through the house that better fit the needs of their family. The original layout consisted of several small rooms that just weren’t very functional, so we decided to remove the walls that were breaking up the space and restructure the first floor to create a wonderfully open feel.
After removing the existing walls, we rearranged their spaces to give them an office at the front of the house, a large living room, and a large dining room that connects seamlessly with the kitchen. We also wanted to center the foyer in the home and allow more light to travel through the first floor, so we replaced their existing doors with beautiful custom sliding doors to the back yard and a gorgeous walnut door with side lights to greet guests at the front of their home.
Living Room
Our clients wanted a living room that could accommodate an inviting sectional, a baby grand piano, and plenty of space for family game nights. So, we transformed what had been a small office and sitting room into a large open living room with custom wood columns. We wanted to avoid making the home feel too vast and monumental, so we designed custom beams and columns to define spaces and to make the house feel like a home. Aesthetically we wanted their home to be soft and inviting, so we utilized a neutral color palette with occasional accents of muted blues and greens.
Dining Room
Our clients were also looking for a large dining room that was open to the rest of the home and perfect for big family gatherings. So, we removed what had been a small family room and eat-in dining area to create a spacious dining room with a fireplace and bar. We added custom cabinetry to the bar area with open shelving for displaying and designed a custom surround for their fireplace that ties in with the wood work we designed for their living room. We brought in the tones and materiality from the kitchen to unite the spaces and added a mixed metal light fixture to bring the space together
Kitchen
We wanted the kitchen to be a real show stopper and carry through the calm muted tones we were utilizing throughout their home. We reoriented the kitchen to allow for a big beautiful custom island and to give us the opportunity for a focal wall with cooktop and range hood. Their custom island was perfectly complimented with a dramatic quartz counter top and oversized pendants making it the real center of their home. Since they enter the kitchen first when coming from their detached garage, we included a small mud-room area right by the back door to catch everyone’s coats and shoes as they come in. We also created a new walk-in pantry with plenty of open storage and a fun chalkboard door for writing notes, recipes, and grocery lists.
Office
We transformed the original dining room into a handsome office at the front of the house. We designed custom walnut built-ins to house all of their books, and added glass french doors to give them a bit of privacy without making the space too closed off. We painted the room a deep muted blue to create a glimpse of rich color through the french doors
Powder Room
The powder room is a wonderful play on textures. We used a neutral palette with contrasting tones to create dramatic moments in this little space with accents of brushed gold.
Master Bathroom
The existing master bathroom had an awkward layout and outdated finishes, so we redesigned the space to create a clean layout with a dream worthy shower. We continued to use neutral tones that tie in with the rest of the home, but had fun playing with tile textures and patterns to create an eye-catching vanity. The wood-look tile planks along the floor provide a soft backdrop for their new free-standing bathtub and contrast beautifully with the deep ash finish on the cabinetry.

Photo courtesy of Chipper Hatter
Cette photo montre un WC et toilettes moderne de taille moyenne avec un placard avec porte à panneau encastré, des portes de placard blanches, WC séparés, un carrelage blanc, un carrelage métro, un mur blanc, un sol en marbre, un lavabo encastré et un plan de toilette en marbre.
Cette photo montre un WC et toilettes moderne de taille moyenne avec un placard avec porte à panneau encastré, des portes de placard blanches, WC séparés, un carrelage blanc, un carrelage métro, un mur blanc, un sol en marbre, un lavabo encastré et un plan de toilette en marbre.
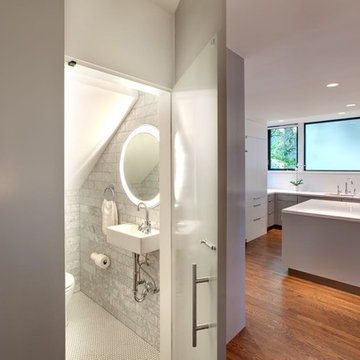
Aménagement d'un WC et toilettes moderne avec un carrelage métro et un lavabo suspendu.
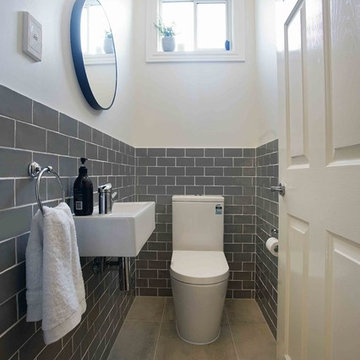
Aménagement d'un WC et toilettes classique avec WC séparés, un carrelage gris, un carrelage métro, un mur blanc, un lavabo suspendu et un sol gris.
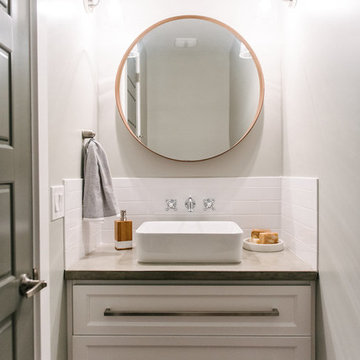
Jessica White Photography
Inspiration pour un petit WC et toilettes traditionnel avec un placard en trompe-l'oeil, des portes de placard blanches, un carrelage blanc, un carrelage métro, un mur gris, un sol en carrelage de céramique, une vasque et un plan de toilette en béton.
Inspiration pour un petit WC et toilettes traditionnel avec un placard en trompe-l'oeil, des portes de placard blanches, un carrelage blanc, un carrelage métro, un mur gris, un sol en carrelage de céramique, une vasque et un plan de toilette en béton.
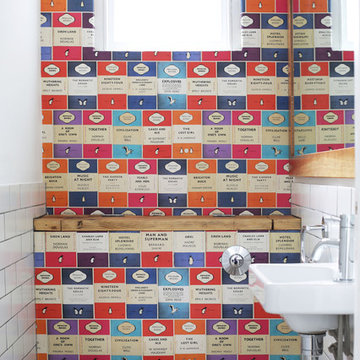
Alex Maguire
Idées déco pour un WC suspendu contemporain avec un lavabo suspendu, un carrelage blanc, un carrelage métro et un mur multicolore.
Idées déco pour un WC suspendu contemporain avec un lavabo suspendu, un carrelage blanc, un carrelage métro et un mur multicolore.
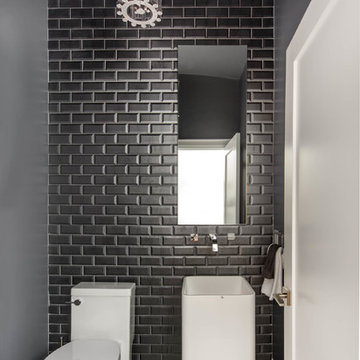
Photography: Stephani Buchman
Aménagement d'un petit WC et toilettes contemporain avec un lavabo de ferme, WC séparés, un carrelage gris, un carrelage noir, un carrelage blanc, un carrelage métro, un mur gris et un sol en carrelage de terre cuite.
Aménagement d'un petit WC et toilettes contemporain avec un lavabo de ferme, WC séparés, un carrelage gris, un carrelage noir, un carrelage blanc, un carrelage métro, un mur gris et un sol en carrelage de terre cuite.

Inspiration pour un petit WC suspendu victorien avec un carrelage blanc, un mur noir, un sol en carrelage de céramique, un lavabo suspendu, un carrelage métro et un sol multicolore.
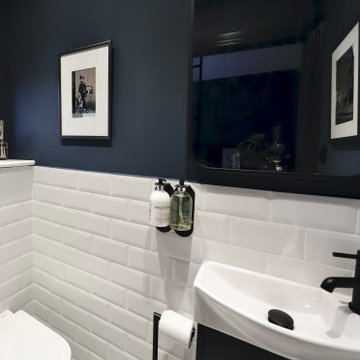
Réalisation d'un petit WC suspendu avec un placard à porte plane, des portes de placard bleues, un carrelage blanc, un carrelage métro, un mur bleu, un sol en carrelage de céramique, un sol blanc et meuble-lavabo sur pied.
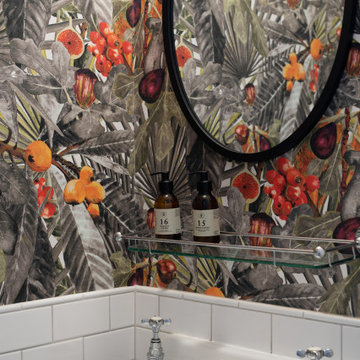
Colourful, warm and playful cloakroom
Exemple d'un petit WC et toilettes tendance avec un placard sans porte, un carrelage métro, un mur multicolore, un sol en carrelage de céramique, meuble-lavabo sur pied et du papier peint.
Exemple d'un petit WC et toilettes tendance avec un placard sans porte, un carrelage métro, un mur multicolore, un sol en carrelage de céramique, meuble-lavabo sur pied et du papier peint.
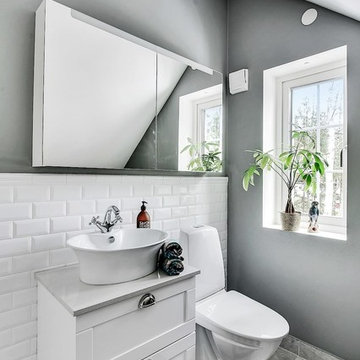
Idées déco pour un WC et toilettes scandinave avec un placard à porte shaker, des portes de placard blanches, un carrelage blanc, un carrelage métro, un mur gris, une vasque, un sol gris et un plan de toilette gris.

Michele Lee Wilson
Exemple d'un WC et toilettes tendance avec un placard sans porte, WC à poser, un carrelage vert, un carrelage métro, un mur blanc, parquet foncé, un lavabo suspendu et un sol noir.
Exemple d'un WC et toilettes tendance avec un placard sans porte, WC à poser, un carrelage vert, un carrelage métro, un mur blanc, parquet foncé, un lavabo suspendu et un sol noir.
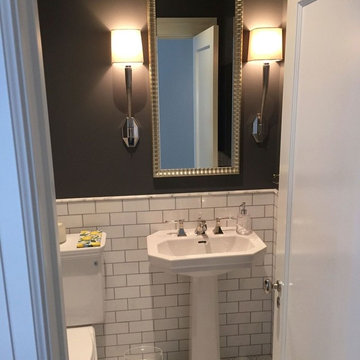
Aménagement d'un petit WC et toilettes classique avec WC à poser, un carrelage blanc, un carrelage métro, un mur gris et un lavabo de ferme.
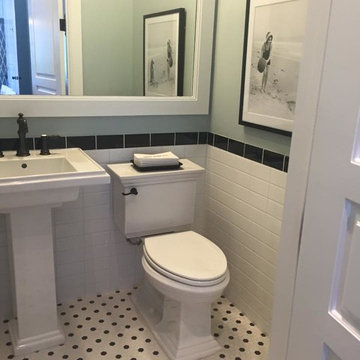
Cette image montre un WC et toilettes traditionnel de taille moyenne avec WC séparés, un carrelage noir et blanc, un carrelage métro, un mur bleu, un sol en carrelage de terre cuite, un lavabo de ferme, un plan de toilette en surface solide et un sol multicolore.
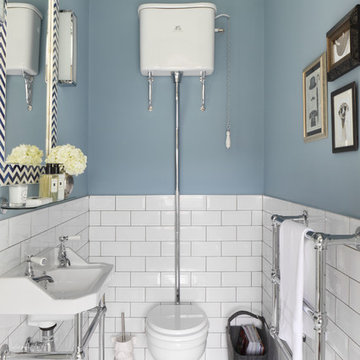
Aménagement d'un petit WC et toilettes classique avec WC séparés, un carrelage blanc, un mur bleu, un sol en marbre, un carrelage métro et un plan vasque.
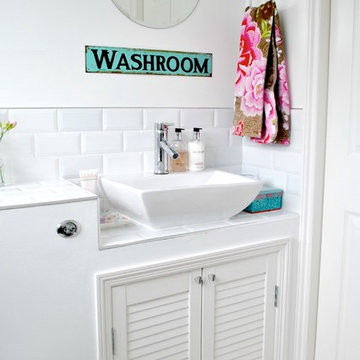
Powder room by Torie Jayne
Aménagement d'un WC et toilettes classique avec une vasque, un placard à porte persienne, des portes de placard blanches, un plan de toilette en carrelage, WC à poser, un carrelage blanc et un carrelage métro.
Aménagement d'un WC et toilettes classique avec une vasque, un placard à porte persienne, des portes de placard blanches, un plan de toilette en carrelage, WC à poser, un carrelage blanc et un carrelage métro.
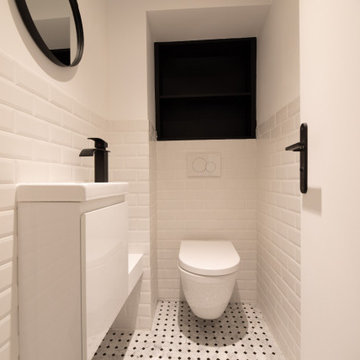
Idée de décoration pour un WC suspendu design de taille moyenne avec un placard à porte plane, des portes de placard blanches, un carrelage blanc, un carrelage métro, un mur blanc, un sol en carrelage de céramique, un lavabo suspendu, un sol blanc, un plan de toilette blanc et meuble-lavabo suspendu.
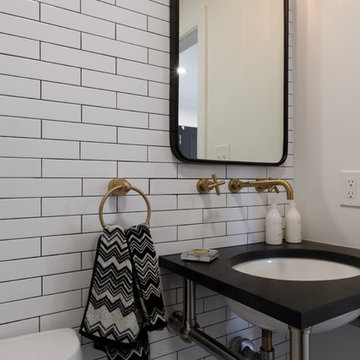
This colonial home in Penn Valley, PA, needed a complete interior renovation. Working closely with the owners, we renovated all three floors plus the basement. Now the house is bright and light, featuring open layouts, loads of natural light, and a clean design maximizing family living areas. Highlights include:
- creating a guest suite in the third floor/attic
- installing custom millwork and moulding in the curved staircase and foyer
- creating a stunning, contemporary kitchen, with marble counter tops, white subway tile back splash, and an eating nook.
RUDLOFF Custom Builders has won Best of Houzz for Customer Service in 2014, 2015 2016 and 2017. We also were voted Best of Design in 2016, 2017 and 2018, which only 2% of professionals receive. Rudloff Custom Builders has been featured on Houzz in their Kitchen of the Week, What to Know About Using Reclaimed Wood in the Kitchen as well as included in their Bathroom WorkBook article. We are a full service, certified remodeling company that covers all of the Philadelphia suburban area. This business, like most others, developed from a friendship of young entrepreneurs who wanted to make a difference in their clients’ lives, one household at a time. This relationship between partners is much more than a friendship. Edward and Stephen Rudloff are brothers who have renovated and built custom homes together paying close attention to detail. They are carpenters by trade and understand concept and execution. RUDLOFF CUSTOM BUILDERS will provide services for you with the highest level of professionalism, quality, detail, punctuality and craftsmanship, every step of the way along our journey together.
Specializing in residential construction allows us to connect with our clients early on in the design phase to ensure that every detail is captured as you imagined. One stop shopping is essentially what you will receive with RUDLOFF CUSTOM BUILDERS from design of your project to the construction of your dreams, executed by on-site project managers and skilled craftsmen. Our concept, envision our client’s ideas and make them a reality. Our mission; CREATING LIFETIME RELATIONSHIPS BUILT ON TRUST AND INTEGRITY.
Photo credit: JMB Photoworks
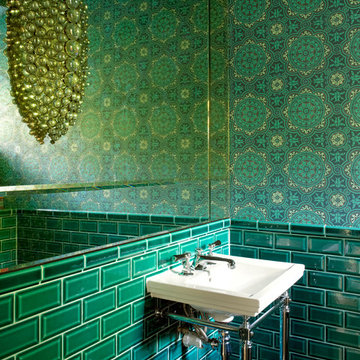
Nick Smith Photography
Cette photo montre un WC et toilettes chic avec un carrelage vert, un carrelage métro, un mur vert et un plan vasque.
Cette photo montre un WC et toilettes chic avec un carrelage vert, un carrelage métro, un mur vert et un plan vasque.
7