Idées déco de WC et toilettes avec un carrelage métro et meuble-lavabo sur pied
Trier par:Populaires du jour
21 - 40 sur 61 photos
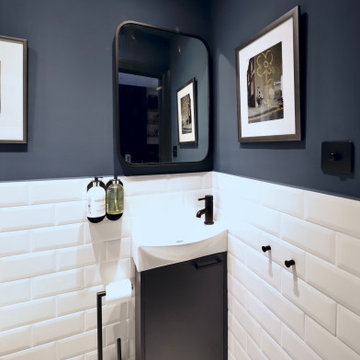
Idées déco pour un petit WC suspendu avec meuble-lavabo sur pied, un placard à porte plane, des portes de placard bleues, un carrelage blanc, un carrelage métro, un mur bleu, un sol en carrelage de céramique et un sol blanc.
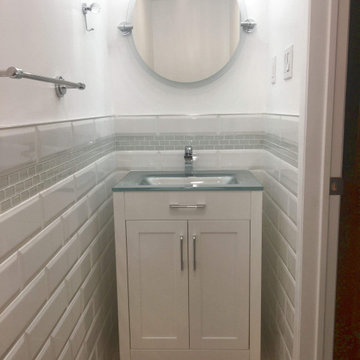
Replacement of wall tiles, toilet, vanity and accessories.
Exemple d'un petit WC et toilettes avec un placard avec porte à panneau encastré, des portes de placard blanches, WC à poser, un carrelage blanc, un carrelage métro, un mur blanc, un sol en carrelage de porcelaine, un lavabo intégré, un plan de toilette en verre, un sol beige, un plan de toilette vert et meuble-lavabo sur pied.
Exemple d'un petit WC et toilettes avec un placard avec porte à panneau encastré, des portes de placard blanches, WC à poser, un carrelage blanc, un carrelage métro, un mur blanc, un sol en carrelage de porcelaine, un lavabo intégré, un plan de toilette en verre, un sol beige, un plan de toilette vert et meuble-lavabo sur pied.
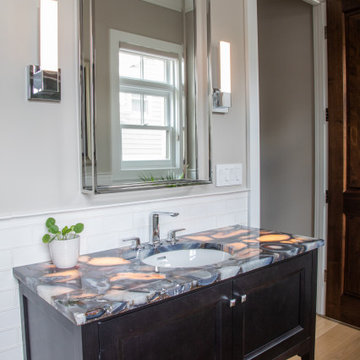
Idées déco pour un WC et toilettes classique en bois foncé de taille moyenne avec un placard à porte shaker, un carrelage blanc, un carrelage métro, un mur blanc, parquet clair, un lavabo encastré, un plan de toilette en onyx, un sol marron, un plan de toilette bleu et meuble-lavabo sur pied.
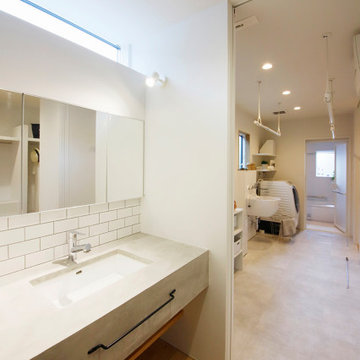
アクセントタイルがかわいい造作洗面。脱衣所と別にすることでリビングからのアクセスをしやすくしました。三面鏡の中にスキンケアなどすべて収納してすっきりとした空間を保ちます。
Idée de décoration pour un WC et toilettes minimaliste avec un placard sans porte, des portes de placard grises, un carrelage blanc, un carrelage métro, un mur blanc, un sol en bois brun, un lavabo encastré, un plan de toilette gris, meuble-lavabo sur pied et un plafond en papier peint.
Idée de décoration pour un WC et toilettes minimaliste avec un placard sans porte, des portes de placard grises, un carrelage blanc, un carrelage métro, un mur blanc, un sol en bois brun, un lavabo encastré, un plan de toilette gris, meuble-lavabo sur pied et un plafond en papier peint.
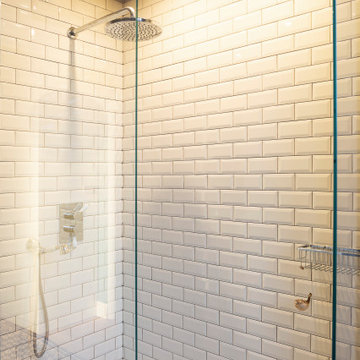
Doccia del secondo bagno rivestita in piastrelle diamantate, due grandi lastre di vetro chiudono elegantemente la doccia.
Idées déco pour un WC et toilettes éclectique de taille moyenne avec des portes de placard blanches, WC séparés, un carrelage blanc, un carrelage métro, un mur gris, un sol en marbre, un lavabo de ferme, un sol marron et meuble-lavabo sur pied.
Idées déco pour un WC et toilettes éclectique de taille moyenne avec des portes de placard blanches, WC séparés, un carrelage blanc, un carrelage métro, un mur gris, un sol en marbre, un lavabo de ferme, un sol marron et meuble-lavabo sur pied.
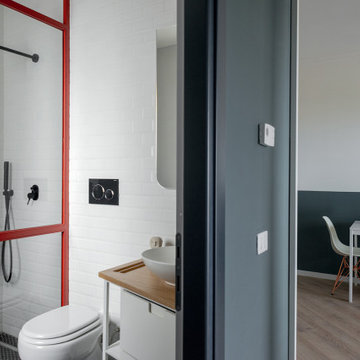
Bagno con doccia a filo, mosaico nero e mattonelle stile metro, mobile bagno su misura e struttura in ferro e vetro.
Idée de décoration pour un petit WC et toilettes design avec un placard à porte plane, des portes de placard blanches, WC à poser, un carrelage blanc, un carrelage métro, un plan de toilette en bois et meuble-lavabo sur pied.
Idée de décoration pour un petit WC et toilettes design avec un placard à porte plane, des portes de placard blanches, WC à poser, un carrelage blanc, un carrelage métro, un plan de toilette en bois et meuble-lavabo sur pied.
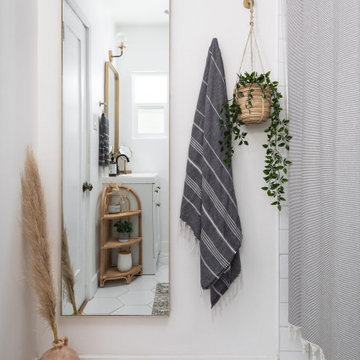
Cette photo montre un petit WC et toilettes éclectique avec un placard à porte shaker, des portes de placard blanches, WC séparés, un carrelage blanc, un carrelage métro, un mur blanc, un sol en carrelage de porcelaine, un lavabo encastré, un plan de toilette en marbre, un sol blanc, un plan de toilette blanc et meuble-lavabo sur pied.
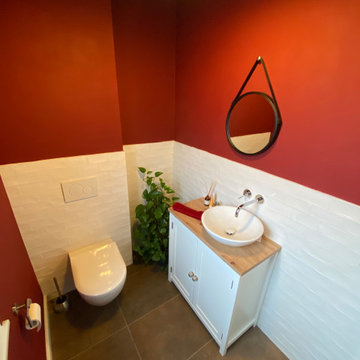
Cette image montre un petit WC suspendu nordique avec un placard avec porte à panneau surélevé, des portes de placard blanches, un carrelage blanc, un carrelage métro, un mur rouge, un sol en carrelage de céramique, une vasque, un plan de toilette en bois, un sol marron, un plan de toilette beige et meuble-lavabo sur pied.
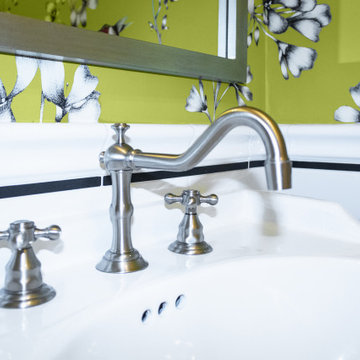
Introducing an exquisitely designed powder room project nestled in a luxurious residence on Riverside Drive, Manhattan, NY. This captivating space seamlessly blends traditional elegance with urban sophistication, reflecting the quintessential charm of the city that never sleeps.
The focal point of this powder room is the enchanting floral green wallpaper that wraps around the walls, evoking a sense of timeless grace and serenity. The design pays homage to classic interior styles, infusing the room with warmth and character.
A key feature of this space is the bespoke tiling, meticulously crafted to complement the overall design. The tiles showcase intricate patterns and textures, creating a harmonious interplay between traditional and contemporary aesthetics. Each piece has been carefully selected and installed by skilled tradesmen, who have dedicated countless hours to perfecting this one-of-a-kind space.
The pièce de résistance of this powder room is undoubtedly the vanity sconce, inspired by the iconic New York City skyline. This exquisite lighting fixture casts a soft, ambient glow that highlights the room's extraordinary details. The sconce pays tribute to the city's architectural prowess while adding a touch of modernity to the overall design.
This remarkable project took two years on and off to complete, with our studio accommodating the process with unwavering commitment and enthusiasm. The collective efforts of the design team, tradesmen, and our studio have culminated in a breathtaking powder room that effortlessly marries traditional elegance with contemporary flair.
We take immense pride in this Riverside Drive powder room project, and we are confident that it will serve as an enchanting retreat for its owners and guests alike. As a testament to our dedication to exceptional design and craftsmanship, this bespoke space showcases the unparalleled beauty of New York City's distinct style and character.
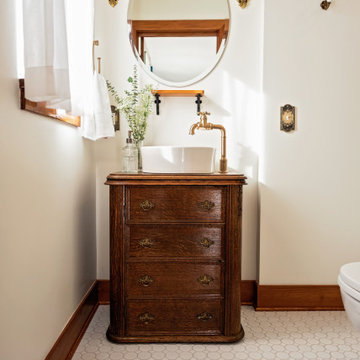
Idées déco pour un petit WC et toilettes victorien en bois foncé avec un placard en trompe-l'oeil, WC séparés, un carrelage blanc, un carrelage métro, un mur blanc, un sol en carrelage de porcelaine, une vasque, un plan de toilette en bois, un sol blanc, un plan de toilette marron et meuble-lavabo sur pied.
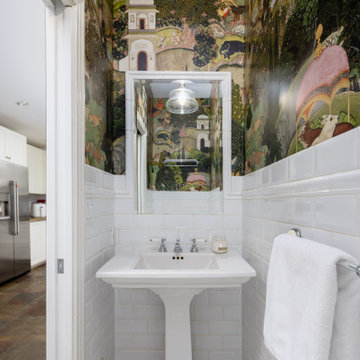
Exemple d'un petit WC et toilettes chic avec des portes de placard blanches, WC séparés, un carrelage blanc, un carrelage métro, un mur multicolore, un plan vasque, un sol multicolore, un plan de toilette blanc et meuble-lavabo sur pied.
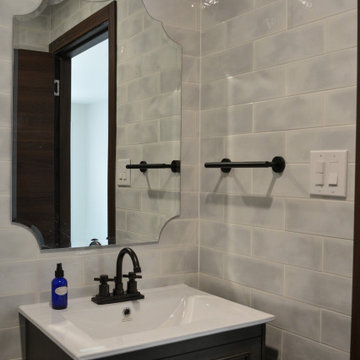
All new wall and floor tiles, new toilet, vanity, mirror and light sconce. Subway tiles with color and texture variation create a handmade feel while the shape of the mirror complements the floor tile pattern. Black hardware accents the rest of the black accents throughout the project.
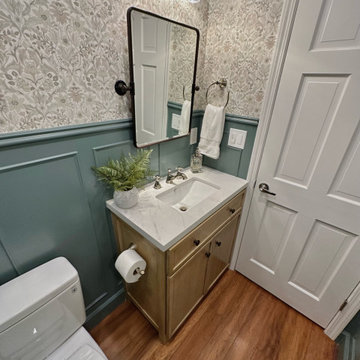
Cette image montre un petit WC et toilettes traditionnel en bois clair avec un placard à porte plane, WC séparés, un carrelage vert, un carrelage métro, un mur vert, un sol en bois brun, un lavabo encastré, un plan de toilette en quartz modifié, un plan de toilette blanc et meuble-lavabo sur pied.
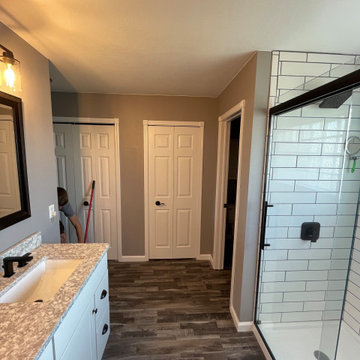
Tile designs and styles vary greatly, but something about subway tile seems timeless. Our client's bathroom contained a large tub that was unused, so they desired to have a shower installed in its place. The question that arose was what to do with the large window above the old tub.
We decided to incorporate the glass block window into the new design to save the natural light that it provided. The bathroom also contained a smaller shower that we converted into a linen closet to provide needed storage for the master bathroom. Along with these improvements, we also updated the double vanity and installed new vinyl plank flooring to pull the space together. Once we completed the material selection process, we prepared to deliver our clients ideal space.
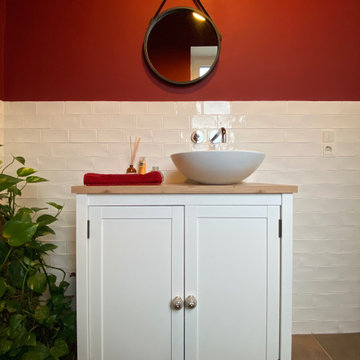
Aménagement d'un petit WC suspendu scandinave avec un placard avec porte à panneau surélevé, des portes de placard blanches, un carrelage blanc, un carrelage métro, un mur rouge, un sol en carrelage de céramique, une vasque, un plan de toilette en bois, un sol marron, un plan de toilette beige et meuble-lavabo sur pied.
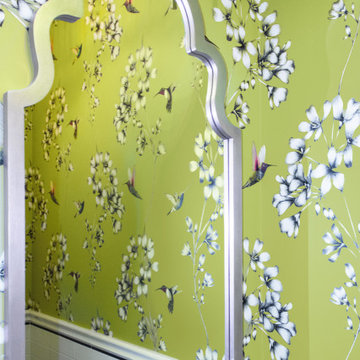
Introducing an exquisitely designed powder room project nestled in a luxurious residence on Riverside Drive, Manhattan, NY. This captivating space seamlessly blends traditional elegance with urban sophistication, reflecting the quintessential charm of the city that never sleeps.
The focal point of this powder room is the enchanting floral green wallpaper that wraps around the walls, evoking a sense of timeless grace and serenity. The design pays homage to classic interior styles, infusing the room with warmth and character.
A key feature of this space is the bespoke tiling, meticulously crafted to complement the overall design. The tiles showcase intricate patterns and textures, creating a harmonious interplay between traditional and contemporary aesthetics. Each piece has been carefully selected and installed by skilled tradesmen, who have dedicated countless hours to perfecting this one-of-a-kind space.
The pièce de résistance of this powder room is undoubtedly the vanity sconce, inspired by the iconic New York City skyline. This exquisite lighting fixture casts a soft, ambient glow that highlights the room's extraordinary details. The sconce pays tribute to the city's architectural prowess while adding a touch of modernity to the overall design.
This remarkable project took two years on and off to complete, with our studio accommodating the process with unwavering commitment and enthusiasm. The collective efforts of the design team, tradesmen, and our studio have culminated in a breathtaking powder room that effortlessly marries traditional elegance with contemporary flair.
We take immense pride in this Riverside Drive powder room project, and we are confident that it will serve as an enchanting retreat for its owners and guests alike. As a testament to our dedication to exceptional design and craftsmanship, this bespoke space showcases the unparalleled beauty of New York City's distinct style and character.
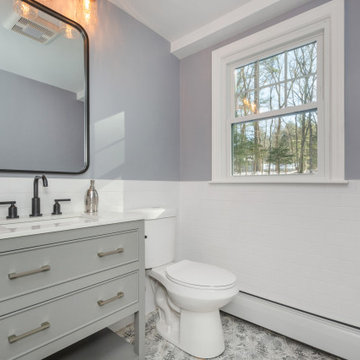
First Floor Powder played with gray white combination accented with black hardware. Incorporated a unique patterned tile floor.
Exemple d'un petit WC et toilettes moderne avec un placard à porte affleurante, des portes de placard grises, WC séparés, un carrelage blanc, un carrelage métro, un mur gris, un sol en carrelage de céramique, un lavabo encastré, un plan de toilette en quartz modifié, un sol multicolore, un plan de toilette blanc et meuble-lavabo sur pied.
Exemple d'un petit WC et toilettes moderne avec un placard à porte affleurante, des portes de placard grises, WC séparés, un carrelage blanc, un carrelage métro, un mur gris, un sol en carrelage de céramique, un lavabo encastré, un plan de toilette en quartz modifié, un sol multicolore, un plan de toilette blanc et meuble-lavabo sur pied.
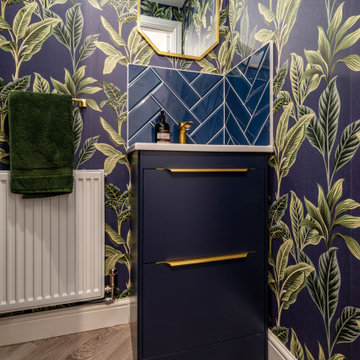
Cloakroom
Aménagement d'un petit WC et toilettes contemporain avec un placard à porte plane, des portes de placard bleues, un carrelage bleu, un carrelage métro, parquet clair, un sol gris, meuble-lavabo sur pied et du papier peint.
Aménagement d'un petit WC et toilettes contemporain avec un placard à porte plane, des portes de placard bleues, un carrelage bleu, un carrelage métro, parquet clair, un sol gris, meuble-lavabo sur pied et du papier peint.
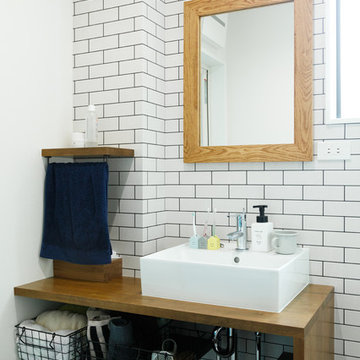
壁一面を清潔感のあるホワイトタイルのクロス仕上げにした洗面台。キャビネットは扉を付けずに、あえて見せることでスッキリとした印象に仕上がっています。使い勝手のいい高さに造作されたタオル掛け棚もポイントです。
Exemple d'un WC et toilettes scandinave de taille moyenne avec un placard sans porte, des portes de placard marrons, un carrelage blanc, un carrelage métro, un mur blanc, un sol en carrelage de porcelaine, un lavabo posé, un plan de toilette en bois, un sol gris, un plan de toilette marron, meuble-lavabo sur pied, un plafond en papier peint et du papier peint.
Exemple d'un WC et toilettes scandinave de taille moyenne avec un placard sans porte, des portes de placard marrons, un carrelage blanc, un carrelage métro, un mur blanc, un sol en carrelage de porcelaine, un lavabo posé, un plan de toilette en bois, un sol gris, un plan de toilette marron, meuble-lavabo sur pied, un plafond en papier peint et du papier peint.
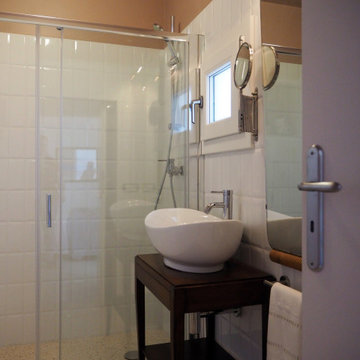
Nei bagni dei mobiletti restaurati dal falegname di fiducia e trasformati in mobile bagno e un rivestimento di mattonelle bianche montate in verticale per slanciare gli ambienti.
Idées déco de WC et toilettes avec un carrelage métro et meuble-lavabo sur pied
2