Idées déco de WC et toilettes avec un carrelage métro et un plan de toilette en quartz modifié
Trier par :
Budget
Trier par:Populaires du jour
21 - 40 sur 85 photos
1 sur 3
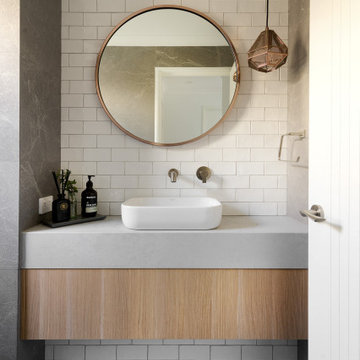
Natural planked oak, paired with chalky white and concrete sheeting highlights our Jackson Home as a Scandinavian Interior. With each room focused on materials blending cohesively, the rooms holid unity in the home‘s interior. A curved centre peice in the Kitchen encourages the space to feel like a room with customised bespoke built in furniture rather than your every day kitchen.
My clients main objective for the homes interior, forming a space where guests were able to interact with the host at times of entertaining. Unifying the kitchen, dining and living spaces will change the layout making the kitchen the focal point of entrace into the home.
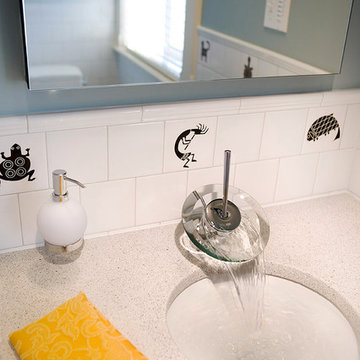
Réalisation d'un petit WC et toilettes tradition avec un carrelage blanc, un carrelage métro, un mur gris, un lavabo encastré, un plan de toilette en quartz modifié et un plan de toilette blanc.
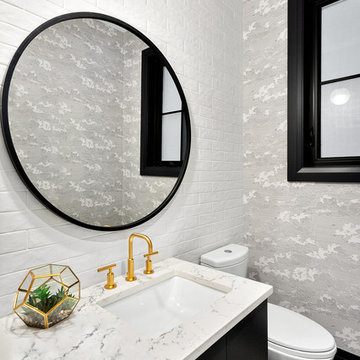
Beyond Beige Interior Design | www.beyondbeige.com | Ph: 604-876-3800 | Photography By Provoke Studios | Furniture Purchased From The Living Lab Furniture Co
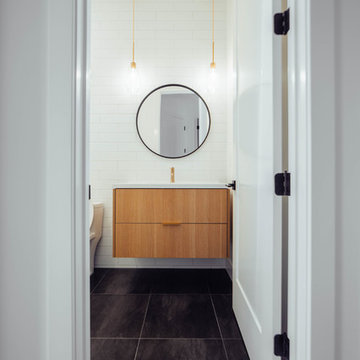
Cette image montre un WC et toilettes design en bois brun de taille moyenne avec un placard à porte plane, WC à poser, un carrelage blanc, un carrelage métro, un mur blanc, un sol en carrelage de porcelaine, un lavabo encastré, un plan de toilette en quartz modifié, un sol noir et un plan de toilette blanc.
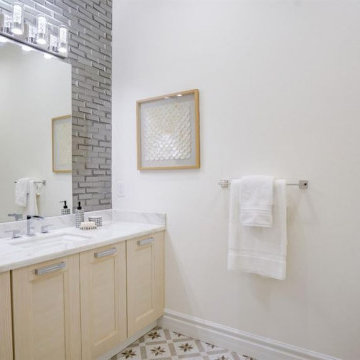
Idée de décoration pour un WC et toilettes tradition de taille moyenne avec un placard à porte shaker, des portes de placard beiges, meuble-lavabo encastré, WC séparés, un carrelage gris, un carrelage métro, un mur blanc, un sol en carrelage de porcelaine, un lavabo encastré, un plan de toilette en quartz modifié, un sol marron et un plan de toilette blanc.
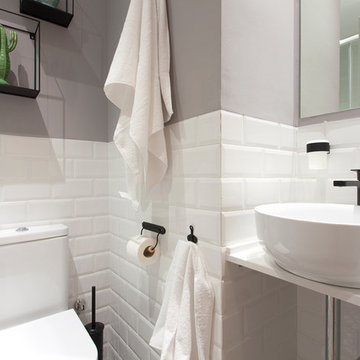
Cette image montre un petit WC et toilettes minimaliste avec un placard sans porte, WC à poser, un carrelage blanc, un carrelage métro, un mur gris, un sol en carrelage de céramique, une vasque, un plan de toilette en quartz modifié, un sol multicolore et un plan de toilette blanc.
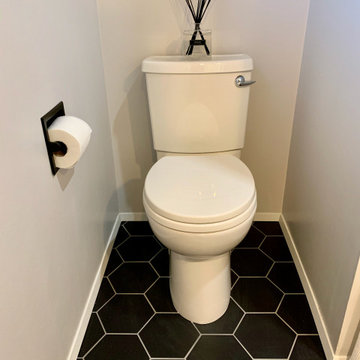
Aménagement d'un WC et toilettes rétro en bois brun de taille moyenne avec WC séparés, un mur gris, un sol en carrelage de porcelaine, un sol noir, un placard à porte plane, un carrelage blanc, un carrelage métro, un plan de toilette en quartz modifié et un plan de toilette blanc.
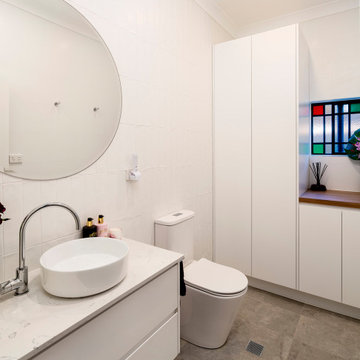
Cette image montre un WC et toilettes traditionnel de taille moyenne avec un placard avec porte à panneau encastré, des portes de placard blanches, WC à poser, un carrelage blanc, un carrelage métro, un mur blanc, un sol en carrelage de céramique, une vasque, un plan de toilette en quartz modifié, un sol gris, un plan de toilette blanc et meuble-lavabo suspendu.
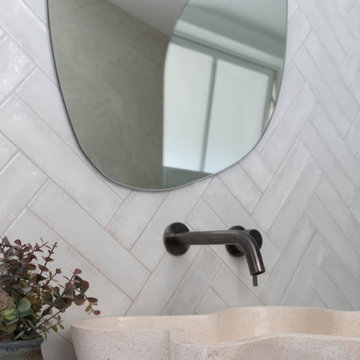
This small ensuite bathroom is a cozy and stylish addition to the modern farm house. The warm tones of beige and grey create a sense of comfort and relaxation, while the organic shapes of the fixtures, including the shaped bowl and glass shower screen, add a touch of natural elegance. The subtle hits of timber throughout the space bring warmth and texture to the design, while the modern gunmetal tapware provides a sleek and contemporary element.
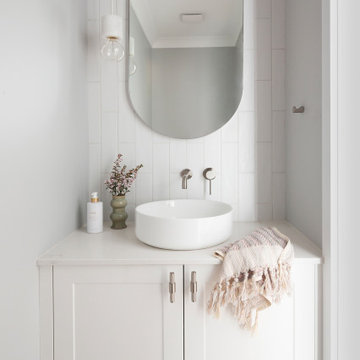
This family home located in the Canberra suburb of Forde has been renovated. The brief for this home was contemporary Hamptons with a focus on detailed joinery, patterned tiles and a dark navy, white and soft grey palette. Hard finishes include Australian blackbutt timber, New Zealand wool carpet, brushed nickel fixtures, stone benchtops and accents of French navy for the joinery, tiles and interior walls. Interior design by Studio Black Interiors. Renovation by CJC Constructions. Photography by Hcreations.
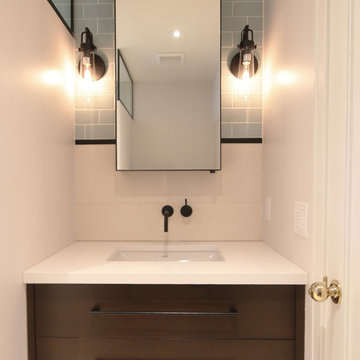
Cette image montre un petit WC et toilettes design en bois foncé avec un placard en trompe-l'oeil, un carrelage bleu, un carrelage métro, un mur blanc, un lavabo encastré, un plan de toilette en quartz modifié, un sol beige et un plan de toilette blanc.
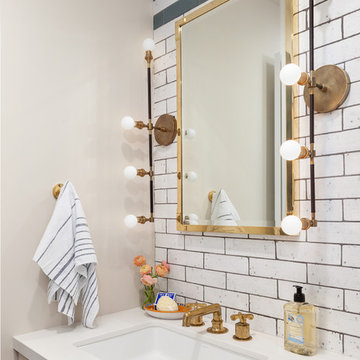
Regan Wood
Aménagement d'un WC et toilettes classique de taille moyenne avec un placard à porte plane, des portes de placard beiges, un carrelage blanc, un carrelage métro, un mur beige, un lavabo encastré, un plan de toilette en quartz modifié et un plan de toilette blanc.
Aménagement d'un WC et toilettes classique de taille moyenne avec un placard à porte plane, des portes de placard beiges, un carrelage blanc, un carrelage métro, un mur beige, un lavabo encastré, un plan de toilette en quartz modifié et un plan de toilette blanc.
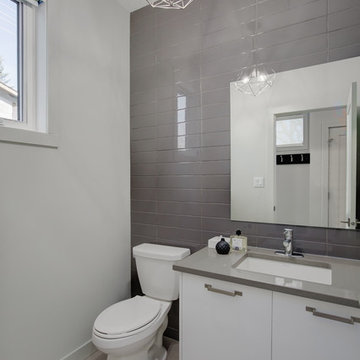
Idée de décoration pour un WC et toilettes design avec un placard à porte plane, des portes de placard blanches, un carrelage gris, un mur gris, un sol en carrelage de porcelaine, un lavabo encastré, un plan de toilette en quartz modifié, un sol gris, un plan de toilette gris et un carrelage métro.
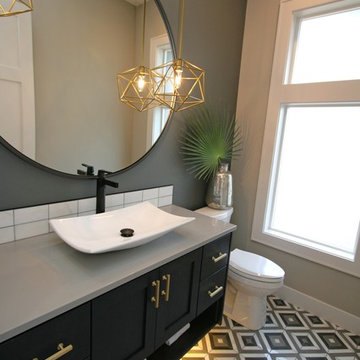
Idées déco pour un WC et toilettes classique de taille moyenne avec un placard à porte shaker, des portes de placard noires, WC séparés, un carrelage gris, un carrelage métro, un mur gris, un sol en carrelage de terre cuite, une vasque, un plan de toilette en quartz modifié, un sol multicolore et un plan de toilette gris.
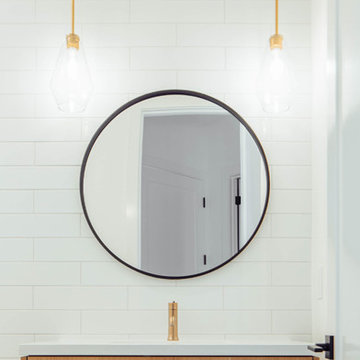
Exemple d'un WC et toilettes tendance en bois brun de taille moyenne avec un placard à porte plane, WC à poser, un carrelage blanc, un carrelage métro, un mur blanc, un sol en carrelage de porcelaine, un lavabo encastré, un plan de toilette en quartz modifié, un sol noir et un plan de toilette blanc.
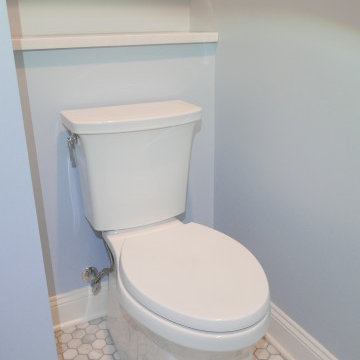
Eliminated a linen closet behind the tub and a hall closet so as to move the toilet from beneath the window to behind the tub. New Kohler two piece toilet and location with custom shelves behind the toilet!
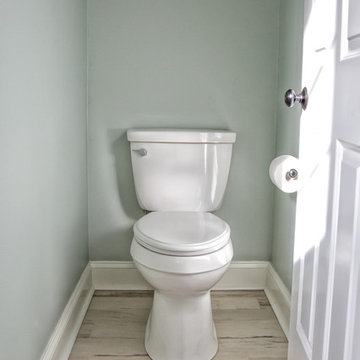
Vincent Caruso
Exemple d'un grand WC et toilettes tendance avec un placard à porte shaker, des portes de placard grises, WC séparés, un carrelage blanc, un carrelage métro, un mur bleu, un sol en carrelage de porcelaine, un lavabo encastré et un plan de toilette en quartz modifié.
Exemple d'un grand WC et toilettes tendance avec un placard à porte shaker, des portes de placard grises, WC séparés, un carrelage blanc, un carrelage métro, un mur bleu, un sol en carrelage de porcelaine, un lavabo encastré et un plan de toilette en quartz modifié.
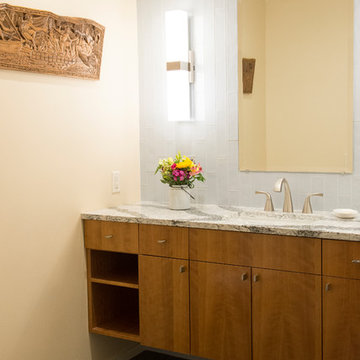
Inspiration pour un WC et toilettes traditionnel en bois brun de taille moyenne avec un placard à porte plane, un carrelage gris, un carrelage métro, un sol en carrelage de porcelaine, un lavabo encastré, un plan de toilette en quartz modifié et un sol gris.
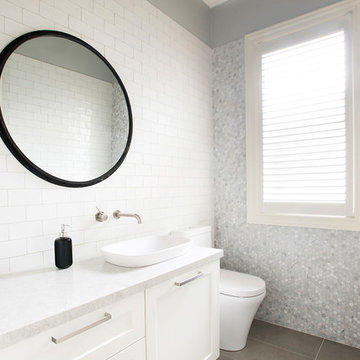
A lovely transformation of the kitchen and powder room in this family home as well as the addition of a custom entertainment unit to the adjoining living area. Once a dated and dull space this kitchen and living area has been turned into a bright and fresh entertaining space for this young family. The downstairs powder room is now a room that the homeowners are proud for their guests to use, it is still in keeping with the homes traditional features while bringing it right up to the current day.
Designed By: Mark Lewthwaite
Photography By: Sarah Long
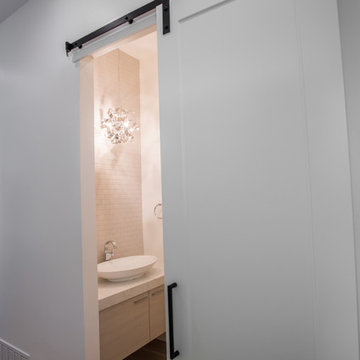
Beautiful touches to add to your home’s powder room! Although small, these rooms are great for getting creative. We introduced modern vessel sinks, floating vanities, and textured wallpaper for an upscale flair to these powder rooms.
Project designed by Denver, Colorado interior designer Margarita Bravo. She serves Denver as well as surrounding areas such as Cherry Hills Village, Englewood, Greenwood Village, and Bow Mar.
For more about MARGARITA BRAVO, click here: https://www.margaritabravo.com/
Idées déco de WC et toilettes avec un carrelage métro et un plan de toilette en quartz modifié
2