Idées déco de WC et toilettes avec un carrelage multicolore et carrelage mural
Trier par :
Budget
Trier par:Populaires du jour
61 - 80 sur 1 625 photos
1 sur 3

A combination of large bianco marble look porcelain tiles, white finger tile feature wall, oak cabinets and black tapware have created a tranquil contemporary little powder room.

Aménagement d'un WC et toilettes rétro de taille moyenne avec un placard en trompe-l'oeil, des portes de placard marrons, WC à poser, un carrelage multicolore, des carreaux de céramique, un mur multicolore, un sol en bois brun, une vasque, un plan de toilette en bois, un sol marron, un plan de toilette marron, meuble-lavabo sur pied, un plafond voûté et du papier peint.

Alex Bowman
Cette image montre un grand WC et toilettes traditionnel avec un carrelage multicolore, des carreaux de céramique, un mur bleu, un sol en bois brun, un lavabo posé et un plan de toilette en granite.
Cette image montre un grand WC et toilettes traditionnel avec un carrelage multicolore, des carreaux de céramique, un mur bleu, un sol en bois brun, un lavabo posé et un plan de toilette en granite.

The unique opportunity and challenge for the Joshua Tree project was to enable the architecture to prioritize views. Set in the valley between Mummy and Camelback mountains, two iconic landforms located in Paradise Valley, Arizona, this lot “has it all” regarding views. The challenge was answered with what we refer to as the desert pavilion.
This highly penetrated piece of architecture carefully maintains a one-room deep composition. This allows each space to leverage the majestic mountain views. The material palette is executed in a panelized massing composition. The home, spawned from mid-century modern DNA, opens seamlessly to exterior living spaces providing for the ultimate in indoor/outdoor living.
Project Details:
Architecture: Drewett Works, Scottsdale, AZ // C.P. Drewett, AIA, NCARB // www.drewettworks.com
Builder: Bedbrock Developers, Paradise Valley, AZ // http://www.bedbrock.com
Interior Designer: Est Est, Scottsdale, AZ // http://www.estestinc.com
Photographer: Michael Duerinckx, Phoenix, AZ // www.inckx.com
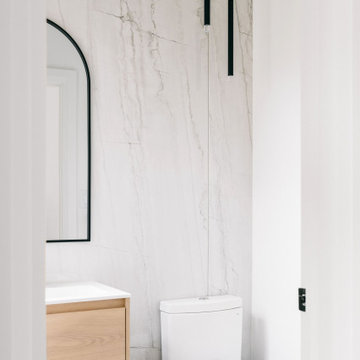
Réalisation d'un petit WC et toilettes minimaliste en bois clair avec un placard à porte plane, WC à poser, un carrelage multicolore, des carreaux de porcelaine, un mur blanc, un sol en carrelage de porcelaine, un lavabo intégré, un plan de toilette en quartz, un sol gris, un plan de toilette blanc et meuble-lavabo suspendu.

This estate is a transitional home that blends traditional architectural elements with clean-lined furniture and modern finishes. The fine balance of curved and straight lines results in an uncomplicated design that is both comfortable and relaxing while still sophisticated and refined. The red-brick exterior façade showcases windows that assure plenty of light. Once inside, the foyer features a hexagonal wood pattern with marble inlays and brass borders which opens into a bright and spacious interior with sumptuous living spaces. The neutral silvery grey base colour palette is wonderfully punctuated by variations of bold blue, from powder to robin’s egg, marine and royal. The anything but understated kitchen makes a whimsical impression, featuring marble counters and backsplashes, cherry blossom mosaic tiling, powder blue custom cabinetry and metallic finishes of silver, brass, copper and rose gold. The opulent first-floor powder room with gold-tiled mosaic mural is a visual feast.
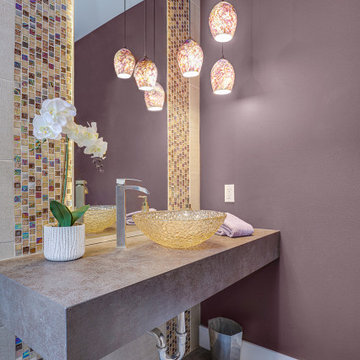
Cette photo montre un petit WC et toilettes tendance avec un carrelage multicolore, mosaïque, un mur violet, parquet foncé, une vasque et un sol marron.

Gorgeous powder bath with detailed arched niche and gorgeous chandelier.
Exemple d'un très grand WC et toilettes montagne en bois vieilli avec un placard en trompe-l'oeil, WC à poser, un carrelage multicolore, mosaïque, un mur multicolore, un sol en travertin, une vasque, un plan de toilette en quartz, un sol multicolore et un plan de toilette multicolore.
Exemple d'un très grand WC et toilettes montagne en bois vieilli avec un placard en trompe-l'oeil, WC à poser, un carrelage multicolore, mosaïque, un mur multicolore, un sol en travertin, une vasque, un plan de toilette en quartz, un sol multicolore et un plan de toilette multicolore.

We love this guest bathroom's custom vanity, the vaulted ceilings, marble floors, custom chair rail and the wallpaper.
Cette image montre un très grand WC et toilettes chalet avec un placard avec porte à panneau encastré, des portes de placard grises, WC à poser, un carrelage multicolore, des carreaux de porcelaine, un mur multicolore, un sol en marbre, une vasque, un plan de toilette en marbre, un sol multicolore, un plan de toilette multicolore, meuble-lavabo encastré et du papier peint.
Cette image montre un très grand WC et toilettes chalet avec un placard avec porte à panneau encastré, des portes de placard grises, WC à poser, un carrelage multicolore, des carreaux de porcelaine, un mur multicolore, un sol en marbre, une vasque, un plan de toilette en marbre, un sol multicolore, un plan de toilette multicolore, meuble-lavabo encastré et du papier peint.
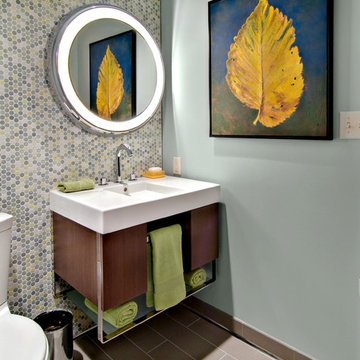
Architecture & Interior Design: David Heide Design Studio –
Cette photo montre un WC et toilettes rétro avec un lavabo intégré, un placard sans porte, un carrelage multicolore, mosaïque et WC séparés.
Cette photo montre un WC et toilettes rétro avec un lavabo intégré, un placard sans porte, un carrelage multicolore, mosaïque et WC séparés.
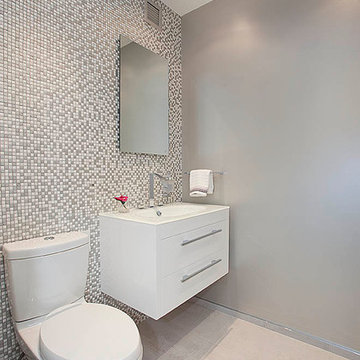
Aménagement d'un WC et toilettes contemporain avec un placard à porte plane, des portes de placard blanches, WC séparés, un mur gris, un carrelage multicolore, mosaïque et parquet clair.

The powder room is located just outside the kitchen and we wanted the same motif to be carried into the room. We used the same floor material but changed the design from 24" x 24" format tiles to smaller hexagons to be more in scale with the room. Accent tiles were selected to add a sense of whimsy to the rooms and color.
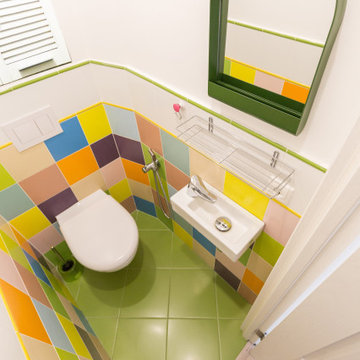
Réalisation d'un petit WC suspendu avec un carrelage multicolore, des carreaux de céramique, un mur multicolore, un sol en carrelage de céramique, un lavabo suspendu et un sol vert.

アンティーク家具を取り入れた和モダンの家
Cette image montre un WC et toilettes rustique de taille moyenne avec un placard en trompe-l'oeil, WC à poser, un carrelage multicolore, mosaïque, un mur blanc, parquet foncé, un lavabo encastré, un plan de toilette en bois, un sol marron et un plan de toilette bleu.
Cette image montre un WC et toilettes rustique de taille moyenne avec un placard en trompe-l'oeil, WC à poser, un carrelage multicolore, mosaïque, un mur blanc, parquet foncé, un lavabo encastré, un plan de toilette en bois, un sol marron et un plan de toilette bleu.
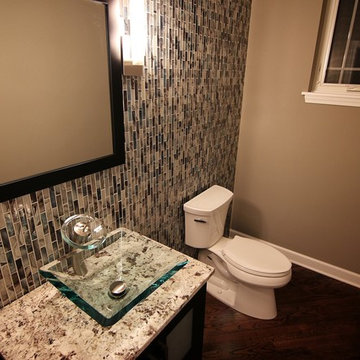
Kevin J. Rose Media (kevinjrose.com)
Idée de décoration pour un petit WC et toilettes minimaliste en bois foncé avec un placard à porte plane, WC séparés, un carrelage multicolore, des carreaux en allumettes, un mur beige, parquet foncé, une vasque et un plan de toilette en granite.
Idée de décoration pour un petit WC et toilettes minimaliste en bois foncé avec un placard à porte plane, WC séparés, un carrelage multicolore, des carreaux en allumettes, un mur beige, parquet foncé, une vasque et un plan de toilette en granite.

For the floating vanity in this textural powder room, we chose a quartzite countertop in the same colors as the travertine split-face tile wall. Illumination comes from the bronze and amber glass sconces flanking the mirror as well as the under-lighted vanity, which imparts nighttime ambience.
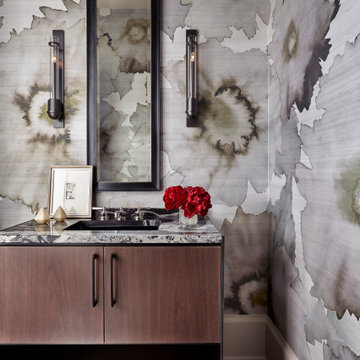
Cette photo montre un WC et toilettes tendance en bois foncé de taille moyenne avec un placard en trompe-l'oeil, du carrelage en marbre, un mur gris, un lavabo encastré, un plan de toilette en marbre, parquet foncé, un sol marron, un plan de toilette gris et un carrelage multicolore.
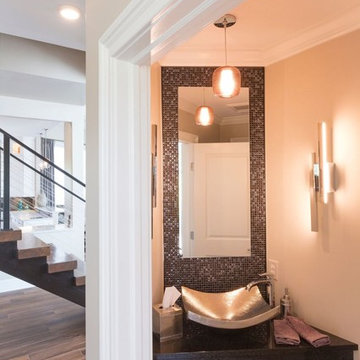
Réalisation d'un petit WC et toilettes tradition avec un carrelage noir, un carrelage gris, un carrelage multicolore, carrelage en métal, un mur noir, un sol en bois brun, une vasque, un plan de toilette en quartz modifié et un sol marron.

This project was such a treat for me to get to work on. It is a family friends kitchen and this remodel is something they have wanted to do since moving into their home so I was honored to help them with this makeover. We pretty much started from scratch, removed a drywall pantry to create space to move the ovens to a wall that made more sense and create an amazing focal point with the new wood hood. For finishes light and bright was key so the main cabinetry got a brushed white finish and the island grounds the space with its darker finish. Some glitz and glamour were pulled in with the backsplash tile, countertops, lighting and subtle arches in the cabinetry. The connected powder room got a similar update, carrying the main cabinetry finish into the space but we added some unexpected touches with a patterned tile floor, hammered vessel bowl sink and crystal knobs. The new space is welcoming and bright and sure to house many family gatherings for years to come.
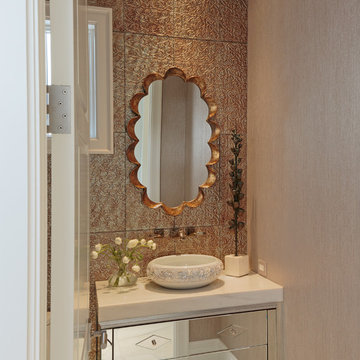
Designed by: Lana Knapp, ASID/NCIDQ & Alina Dolan, Allied ASID - Collins & DuPont Design Group
Photographed by: Lori Hamilton - Hamilton Photography
Cette photo montre un petit WC et toilettes bord de mer avec un placard en trompe-l'oeil, un carrelage multicolore, carrelage en métal, un mur multicolore, un sol en marbre, une vasque, un plan de toilette en granite et un sol multicolore.
Cette photo montre un petit WC et toilettes bord de mer avec un placard en trompe-l'oeil, un carrelage multicolore, carrelage en métal, un mur multicolore, un sol en marbre, une vasque, un plan de toilette en granite et un sol multicolore.
Idées déco de WC et toilettes avec un carrelage multicolore et carrelage mural
4