Idées déco de WC et toilettes avec un carrelage multicolore et un carrelage en pâte de verre
Trier par :
Budget
Trier par:Populaires du jour
1 - 20 sur 174 photos
1 sur 3

The Powder room off the kitchen in a Mid Century modern home built by a student of Eichler. This Eichler inspired home was completely renovated and restored to meet current structural, electrical, and energy efficiency codes as it was in serious disrepair when purchased as well as numerous and various design elements being inconsistent with the original architectural intent of the house from subsequent remodels.

This hidden gem of a powder bath is tucked away behind a curved wall in the kitchen. Custom glass tile was selected to accentuate the glazed interior of the vessel sink. The colors of the tile were meant to coordinate with the bamboo trees just outside and bring a little of the outdoors inside. The window was frosted with a solar film for added privacy.

http://www.sherioneal.com/
Inspiration pour un petit WC et toilettes design en bois foncé avec un placard à porte plane, WC séparés, un carrelage multicolore, un carrelage en pâte de verre, un mur bleu, un sol en bois brun, un lavabo intégré, un plan de toilette en quartz modifié, un sol marron et un plan de toilette blanc.
Inspiration pour un petit WC et toilettes design en bois foncé avec un placard à porte plane, WC séparés, un carrelage multicolore, un carrelage en pâte de verre, un mur bleu, un sol en bois brun, un lavabo intégré, un plan de toilette en quartz modifié, un sol marron et un plan de toilette blanc.

This project was such a treat for me to get to work on. It is a family friends kitchen and this remodel is something they have wanted to do since moving into their home so I was honored to help them with this makeover. We pretty much started from scratch, removed a drywall pantry to create space to move the ovens to a wall that made more sense and create an amazing focal point with the new wood hood. For finishes light and bright was key so the main cabinetry got a brushed white finish and the island grounds the space with its darker finish. Some glitz and glamour were pulled in with the backsplash tile, countertops, lighting and subtle arches in the cabinetry. The connected powder room got a similar update, carrying the main cabinetry finish into the space but we added some unexpected touches with a patterned tile floor, hammered vessel bowl sink and crystal knobs. The new space is welcoming and bright and sure to house many family gatherings for years to come.
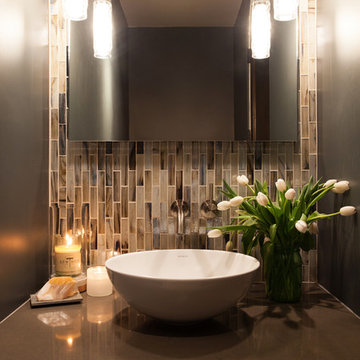
Found Creative Studios
Idée de décoration pour un petit WC et toilettes tradition avec une vasque, un plan de toilette en quartz modifié, un carrelage multicolore et un carrelage en pâte de verre.
Idée de décoration pour un petit WC et toilettes tradition avec une vasque, un plan de toilette en quartz modifié, un carrelage multicolore et un carrelage en pâte de verre.

Michael Kaskel
Réalisation d'un petit WC et toilettes tradition avec un placard en trompe-l'oeil, des portes de placard grises, WC à poser, un carrelage multicolore, un carrelage en pâte de verre, un mur bleu, un sol en bois brun, un lavabo encastré, un plan de toilette en stratifié et un sol marron.
Réalisation d'un petit WC et toilettes tradition avec un placard en trompe-l'oeil, des portes de placard grises, WC à poser, un carrelage multicolore, un carrelage en pâte de verre, un mur bleu, un sol en bois brun, un lavabo encastré, un plan de toilette en stratifié et un sol marron.
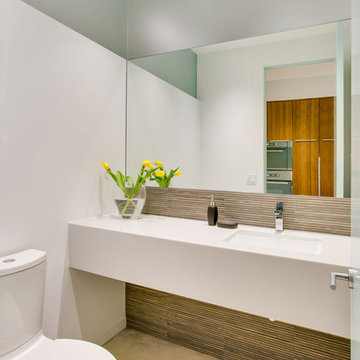
Ryan Gamma Photography
Idée de décoration pour un WC et toilettes minimaliste de taille moyenne avec un plan de toilette en surface solide, WC séparés, sol en béton ciré, un carrelage multicolore, un carrelage en pâte de verre, un mur blanc et un lavabo encastré.
Idée de décoration pour un WC et toilettes minimaliste de taille moyenne avec un plan de toilette en surface solide, WC séparés, sol en béton ciré, un carrelage multicolore, un carrelage en pâte de verre, un mur blanc et un lavabo encastré.
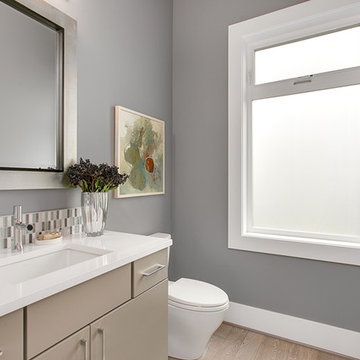
A quaint and modern powder room provides convenient space for guests when entertaining and privacy glass.
Inspiration pour un WC et toilettes design en bois brun de taille moyenne avec un placard à porte plane, WC séparés, un carrelage multicolore, un carrelage en pâte de verre, un mur gris, parquet clair, un lavabo encastré, un plan de toilette en quartz modifié et un plan de toilette blanc.
Inspiration pour un WC et toilettes design en bois brun de taille moyenne avec un placard à porte plane, WC séparés, un carrelage multicolore, un carrelage en pâte de verre, un mur gris, parquet clair, un lavabo encastré, un plan de toilette en quartz modifié et un plan de toilette blanc.
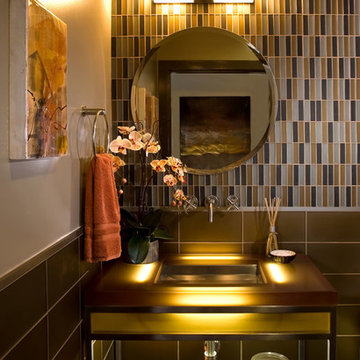
PC: Applied Photography
Réalisation d'un WC et toilettes design de taille moyenne avec WC à poser, un carrelage multicolore, un carrelage noir, un carrelage en pâte de verre, un mur beige et un lavabo intégré.
Réalisation d'un WC et toilettes design de taille moyenne avec WC à poser, un carrelage multicolore, un carrelage noir, un carrelage en pâte de verre, un mur beige et un lavabo intégré.
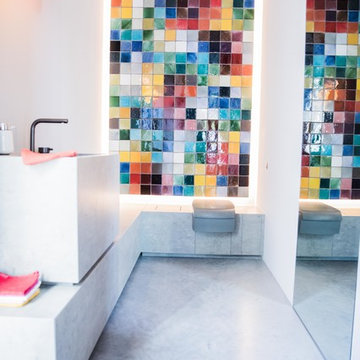
Aménagement d'un WC et toilettes contemporain de taille moyenne avec sol en béton ciré, un carrelage multicolore, un carrelage en pâte de verre, un mur blanc, un lavabo de ferme, un plan de toilette en béton, un sol gris et un plan de toilette gris.
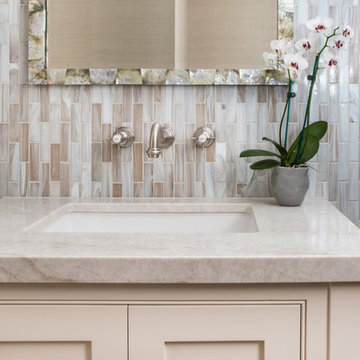
Erika Bierman Photography
www.erikabiermanphotgraphy.com
Idées déco pour un petit WC et toilettes classique avec un placard à porte shaker, des portes de placard beiges, WC à poser, un carrelage multicolore, un carrelage en pâte de verre, un mur beige, un lavabo posé et un plan de toilette en quartz.
Idées déco pour un petit WC et toilettes classique avec un placard à porte shaker, des portes de placard beiges, WC à poser, un carrelage multicolore, un carrelage en pâte de verre, un mur beige, un lavabo posé et un plan de toilette en quartz.
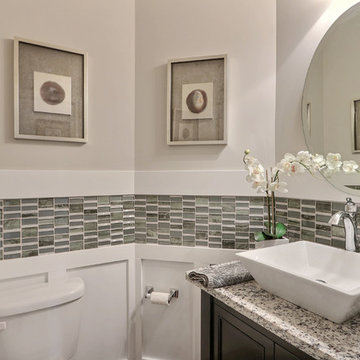
Cette image montre un WC et toilettes traditionnel en bois foncé de taille moyenne avec un placard avec porte à panneau encastré, un carrelage multicolore, un carrelage en pâte de verre, un mur beige, une vasque et un plan de toilette en granite.
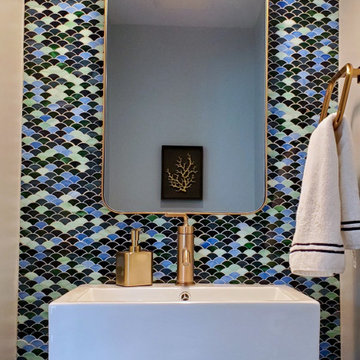
The Powder Room's glass tile was custom made and adds the perfect amount of texture and flair to this small space.
The sink is from Signature Hardware with Kohler fixtures.
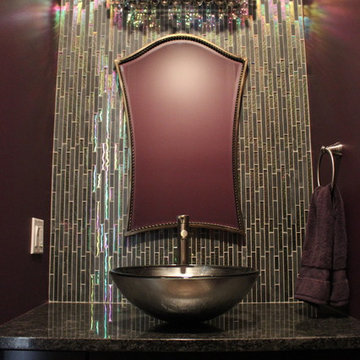
Eye to Eye Interiors, LLC
Cette photo montre un petit WC et toilettes tendance en bois foncé avec une vasque, un placard à porte shaker, un plan de toilette en granite, un carrelage multicolore, un carrelage en pâte de verre et un mur violet.
Cette photo montre un petit WC et toilettes tendance en bois foncé avec une vasque, un placard à porte shaker, un plan de toilette en granite, un carrelage multicolore, un carrelage en pâte de verre et un mur violet.
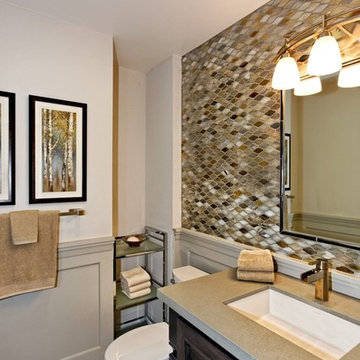
Custom Vanity in gray stain.
Inspiration pour un petit WC et toilettes design en bois foncé avec un placard en trompe-l'oeil, un carrelage multicolore, un carrelage en pâte de verre, un plan de toilette en quartz modifié, WC séparés, un mur beige, un sol en calcaire et un lavabo encastré.
Inspiration pour un petit WC et toilettes design en bois foncé avec un placard en trompe-l'oeil, un carrelage multicolore, un carrelage en pâte de verre, un plan de toilette en quartz modifié, WC séparés, un mur beige, un sol en calcaire et un lavabo encastré.
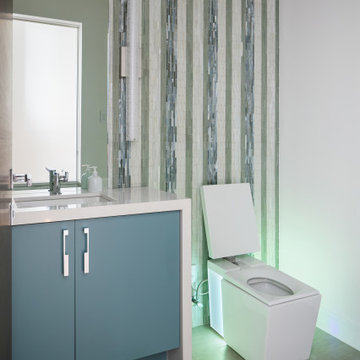
Inspiration pour un WC et toilettes design de taille moyenne avec un placard à porte plane, des portes de placards vertess, WC à poser, un carrelage multicolore, un carrelage en pâte de verre, un mur multicolore, un sol en carrelage de porcelaine, un lavabo encastré, un plan de toilette en quartz modifié, un sol gris, un plan de toilette blanc et meuble-lavabo encastré.
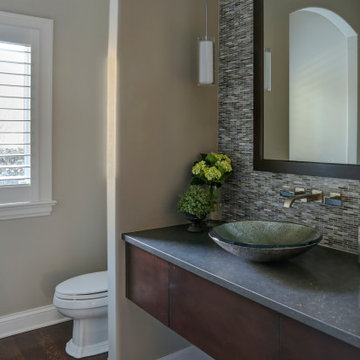
Inspiration pour un grand WC et toilettes traditionnel en bois foncé avec un placard à porte plane, WC séparés, un carrelage multicolore, un carrelage en pâte de verre, un mur beige, parquet foncé, une vasque, un plan de toilette en quartz modifié, un sol marron, un plan de toilette gris et meuble-lavabo suspendu.
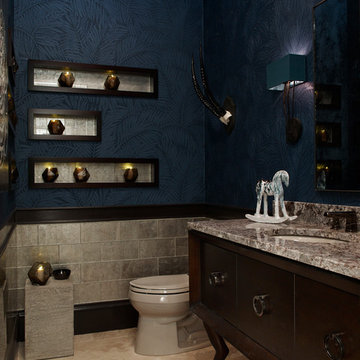
Emily Jenkins Followill - photographer
Réalisation d'un petit WC et toilettes tradition en bois foncé avec un lavabo encastré, un plan de toilette en granite, WC à poser, un carrelage multicolore, un carrelage en pâte de verre, un mur bleu et un sol en calcaire.
Réalisation d'un petit WC et toilettes tradition en bois foncé avec un lavabo encastré, un plan de toilette en granite, WC à poser, un carrelage multicolore, un carrelage en pâte de verre, un mur bleu et un sol en calcaire.
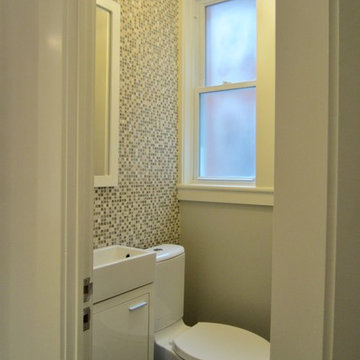
Cette photo montre un petit WC et toilettes moderne avec un plan vasque, un placard à porte plane, des portes de placard blanches, WC à poser, un carrelage multicolore, un carrelage en pâte de verre, un mur gris et parquet foncé.
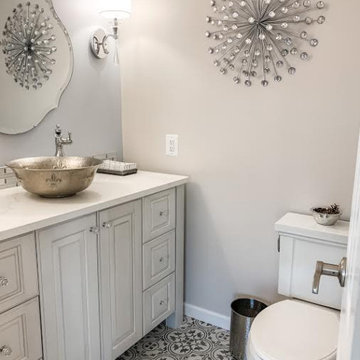
This project was such a treat for me to get to work on. It is a family friends kitchen and this remodel is something they have wanted to do since moving into their home so I was honored to help them with this makeover. We pretty much started from scratch, removed a drywall pantry to create space to move the ovens to a wall that made more sense and create an amazing focal point with the new wood hood. For finishes light and bright was key so the main cabinetry got a brushed white finish and the island grounds the space with its darker finish. Some glitz and glamour were pulled in with the backsplash tile, countertops, lighting and subtle arches in the cabinetry. The connected powder room got a similar update, carrying the main cabinetry finish into the space but we added some unexpected touches with a patterned tile floor, hammered vessel bowl sink and crystal knobs. The new space is welcoming and bright and sure to house many family gatherings for years to come.
Idées déco de WC et toilettes avec un carrelage multicolore et un carrelage en pâte de verre
1