Idées déco de WC et toilettes avec un carrelage multicolore et un carrelage rouge
Trier par :
Budget
Trier par:Populaires du jour
121 - 140 sur 2 282 photos
1 sur 3

This project was such a treat for me to get to work on. It is a family friends kitchen and this remodel is something they have wanted to do since moving into their home so I was honored to help them with this makeover. We pretty much started from scratch, removed a drywall pantry to create space to move the ovens to a wall that made more sense and create an amazing focal point with the new wood hood. For finishes light and bright was key so the main cabinetry got a brushed white finish and the island grounds the space with its darker finish. Some glitz and glamour were pulled in with the backsplash tile, countertops, lighting and subtle arches in the cabinetry. The connected powder room got a similar update, carrying the main cabinetry finish into the space but we added some unexpected touches with a patterned tile floor, hammered vessel bowl sink and crystal knobs. The new space is welcoming and bright and sure to house many family gatherings for years to come.
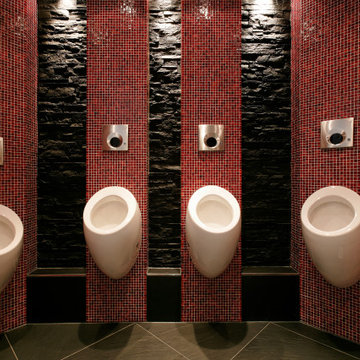
Dixi Clo auf andere Art... eben von der Tegernseer Badmanufaktur. Eine mobiler Toilettencontainer der besonderen Art, für Luxus-Events. Ausgestattet mit 4 Urinalen, 1 Herren und 4 Damen Toiletten. Fussbodenheizung, Heizung, Warmwasser, Elektronische Spülung allinClusive. Video, TV, Sound, es kann sogar ein Live TV-Signal z.B. für Sportübertragungen kann eingespeist werden. Die Superlative für Illustere Events. Ein paar Persönlichkeiten die da schon drauf waren. z.B. Barak Obama, Metallica, Stones, Angela Merkel, der Pabst, Königin Beatrice, Uli Hoenes, Scheich von Brunai, Trump, Eisi Gulp, Prinz Charles, Königin von Dänemark, Stefan Necker ... und eigentlich alles was sonst noch Rang und Namen hat
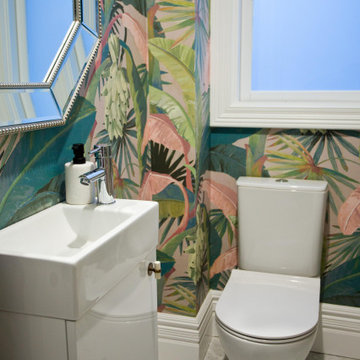
Cette photo montre un petit WC et toilettes chic avec des portes de placard blanches, un carrelage multicolore, un mur multicolore, meuble-lavabo suspendu et du papier peint.
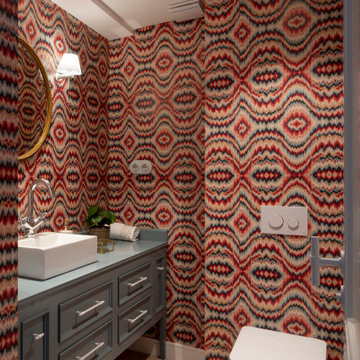
Proyecto de decoración de reforma integral de vivienda: Sube Interiorismo, Bilbao.
Fotografía Erlantz Biderbost
Cette image montre un WC suspendu traditionnel de taille moyenne avec un placard avec porte à panneau surélevé, des portes de placard grises, un carrelage multicolore, un mur multicolore, un sol en bois brun, une vasque, un plan de toilette en bois, un sol marron et un plan de toilette gris.
Cette image montre un WC suspendu traditionnel de taille moyenne avec un placard avec porte à panneau surélevé, des portes de placard grises, un carrelage multicolore, un mur multicolore, un sol en bois brun, une vasque, un plan de toilette en bois, un sol marron et un plan de toilette gris.
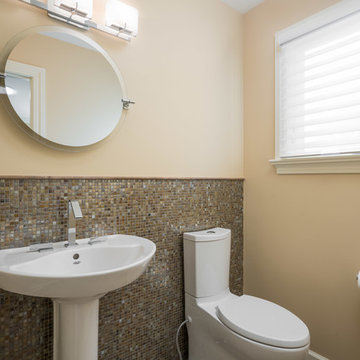
Inspiration pour un petit WC et toilettes design avec WC à poser, un carrelage multicolore, mosaïque, un mur beige et un lavabo de ferme.
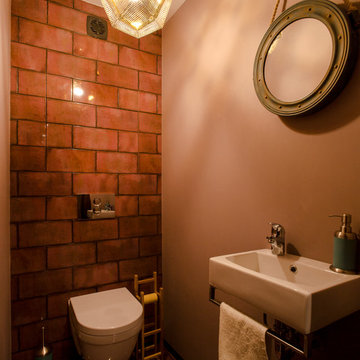
Интерьер гостевого с/у
Réalisation d'un petit WC suspendu urbain avec un carrelage rouge, des carreaux de céramique, un mur rose, un sol en carrelage de porcelaine et un lavabo suspendu.
Réalisation d'un petit WC suspendu urbain avec un carrelage rouge, des carreaux de céramique, un mur rose, un sol en carrelage de porcelaine et un lavabo suspendu.
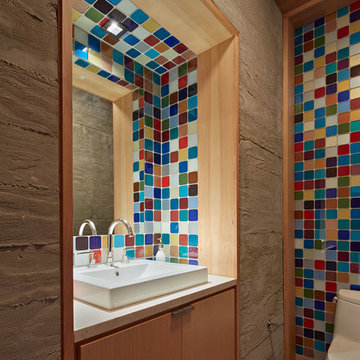
Cette photo montre un WC et toilettes montagne en bois brun avec une vasque, un placard à porte plane et un carrelage multicolore.
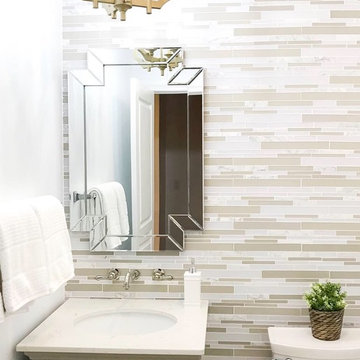
PHOTO CREDIT: INTERIOR DESIGN BY: HOUSE OF JORDYN ©
We can’t say enough about powder rooms, we love them! Even though they are small spaces, it still presents an amazing opportunity to showcase your design style! Our clients requested a modern and sleek customized look. With this in mind, we were able to give them special features like a wall mounted faucet, a mosaic tile accent wall, and a custom vanity. One of the challenges that comes with this design are the additional plumbing features. We even went a step ahead an installed a seamless access wall panel in the room behind the space with access to all the pipes. This way their beautiful accent wall will never be compromised if they ever need to access the pipes.
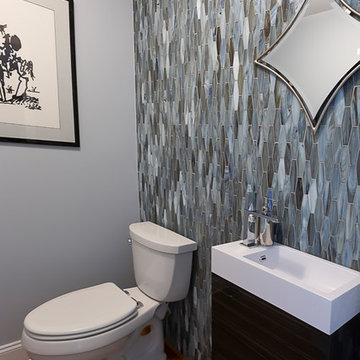
http://www.sherioneal.com/
Idée de décoration pour un petit WC et toilettes design en bois foncé avec un placard à porte plane, WC séparés, un carrelage multicolore, un carrelage en pâte de verre, un mur bleu, un sol en bois brun, un lavabo intégré, un plan de toilette en quartz modifié, un sol marron et un plan de toilette blanc.
Idée de décoration pour un petit WC et toilettes design en bois foncé avec un placard à porte plane, WC séparés, un carrelage multicolore, un carrelage en pâte de verre, un mur bleu, un sol en bois brun, un lavabo intégré, un plan de toilette en quartz modifié, un sol marron et un plan de toilette blanc.
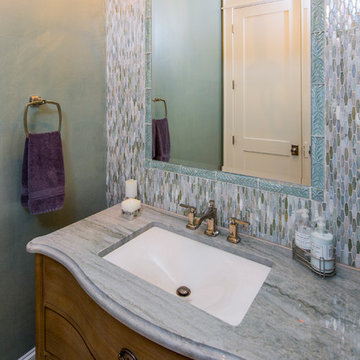
tre dunham - fine focus photography
Cette image montre un WC et toilettes craftsman en bois clair de taille moyenne avec un placard en trompe-l'oeil, un carrelage multicolore, un carrelage en pâte de verre, un mur gris, un sol en carrelage de porcelaine, un lavabo encastré et un plan de toilette en granite.
Cette image montre un WC et toilettes craftsman en bois clair de taille moyenne avec un placard en trompe-l'oeil, un carrelage multicolore, un carrelage en pâte de verre, un mur gris, un sol en carrelage de porcelaine, un lavabo encastré et un plan de toilette en granite.
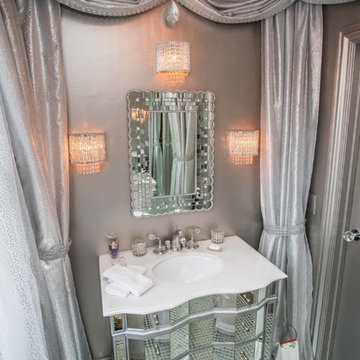
Drew Altizer Photography
Exemple d'un WC et toilettes chic de taille moyenne avec un placard à porte vitrée, WC séparés, un carrelage multicolore, des carreaux de miroir, un mur multicolore, un sol en carrelage de terre cuite, un lavabo encastré, un plan de toilette en surface solide et un sol multicolore.
Exemple d'un WC et toilettes chic de taille moyenne avec un placard à porte vitrée, WC séparés, un carrelage multicolore, des carreaux de miroir, un mur multicolore, un sol en carrelage de terre cuite, un lavabo encastré, un plan de toilette en surface solide et un sol multicolore.
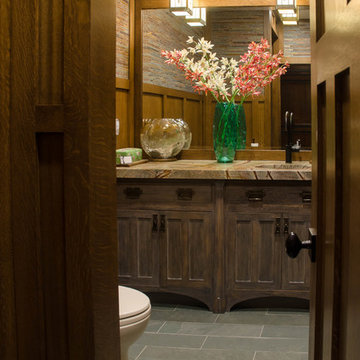
The vanity in this powder room takes advantage of the width of the room, providing ample counter space. A colorful countertop is the focal point of the room. Wood panel wainscoting warms the space. Mosaic stone tiles add texture to the walls.
Photo by: Daniel Contelmo Jr.
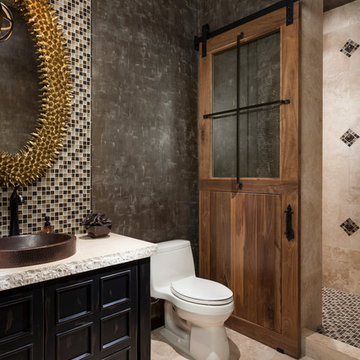
Réalisation d'un grand WC et toilettes sud-ouest américain en bois vieilli avec un placard en trompe-l'oeil, WC à poser, un carrelage multicolore, un mur noir, un sol en travertin, une vasque et mosaïque.
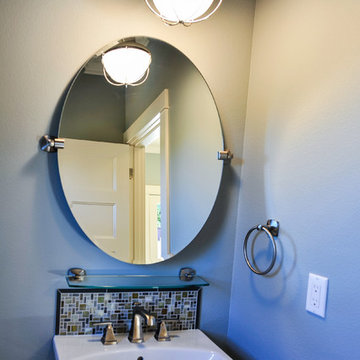
Photographed By: Heidi Von Tagen
Idées déco pour un WC et toilettes contemporain de taille moyenne avec un lavabo de ferme, un carrelage multicolore, un carrelage en pâte de verre et un mur gris.
Idées déco pour un WC et toilettes contemporain de taille moyenne avec un lavabo de ferme, un carrelage multicolore, un carrelage en pâte de verre et un mur gris.
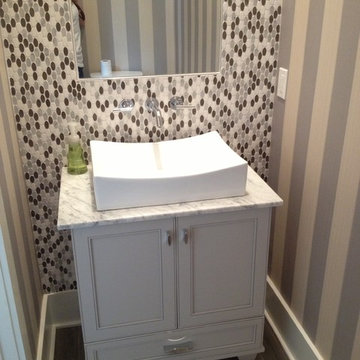
Cette photo montre un WC et toilettes chic avec une vasque, un placard à porte plane, des portes de placard blanches, un plan de toilette en marbre, un carrelage multicolore et mosaïque.

We wanted to make a statement in the small powder bathroom with the color blue! Hand-painted wood tiles are on the accent wall behind the mirror, toilet, and sink, creating the perfect pop of design. Brass hardware and plumbing is used on the freestanding sink to give contrast to the blue and green color scheme. An elegant mirror stands tall in order to make the space feel larger. Light green penny floor tile is put in to also make the space feel larger than it is. We decided to add a pop of a complimentary color with a large artwork that has the color orange. This allows the space to take a break from the blue and green color scheme. This powder bathroom is small but mighty.

Adrienne Bizzarri
Réalisation d'un très grand WC et toilettes marin en bois brun avec un placard avec porte à panneau surélevé, WC à poser, un carrelage multicolore, mosaïque, un mur blanc, un sol en bois brun, un lavabo encastré, un plan de toilette en quartz modifié, un sol beige et un plan de toilette blanc.
Réalisation d'un très grand WC et toilettes marin en bois brun avec un placard avec porte à panneau surélevé, WC à poser, un carrelage multicolore, mosaïque, un mur blanc, un sol en bois brun, un lavabo encastré, un plan de toilette en quartz modifié, un sol beige et un plan de toilette blanc.
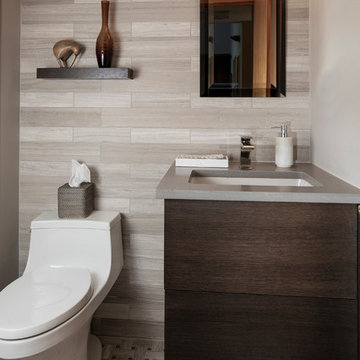
Exemple d'un petit WC et toilettes chic en bois brun avec un placard à porte plane, WC à poser, un carrelage multicolore, du carrelage en pierre calcaire, un mur gris, un sol en carrelage de porcelaine, un lavabo encastré, un plan de toilette en quartz modifié et un sol multicolore.
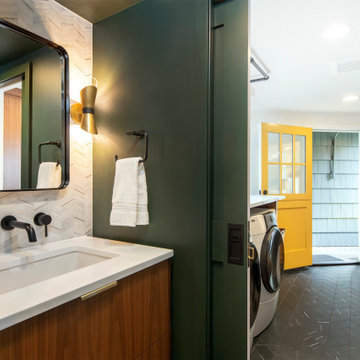
This powder room is the perfect companion to the kitchen in terms of aesthetic. Pewter green by Sherwin Williams from the kitchen cabinets is here on the walls balanced by a marble with brass accent chevron tile covering the entire vanity wall. Walnut vanity, white quartz countertop, and black and brass hardware and accessories.
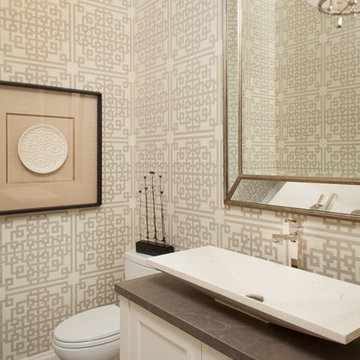
The intricate flooring of the powder room sets off a Zen-like ambiance with the elongated vessel sink and Asian influences.
•Photos by Argonaut Architectural•
Idées déco de WC et toilettes avec un carrelage multicolore et un carrelage rouge
7