Idées déco de WC et toilettes avec un carrelage multicolore et un plan de toilette en granite
Trier par :
Budget
Trier par:Populaires du jour
61 - 80 sur 147 photos
1 sur 3
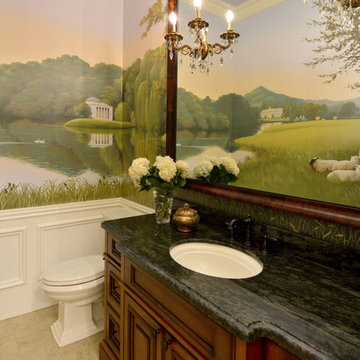
The bathrooms were one of my favorite spaces to design! With all the modern comforts one would want, yet dressed elegantly vintage. With gold hardware, unique lighting, and spa-like walk-in showers and bathtubs, it's truly a luxurious adaptation of grand design in today's contemporary style.
Designed by Michelle Yorke Interiors who also serves Seattle as well as Seattle's Eastside suburbs from Mercer Island all the way through Cle Elum.
For more about Michelle Yorke, click here: https://michelleyorkedesign.com/
To learn more about this project, click here: https://michelleyorkedesign.com/grand-ridge/
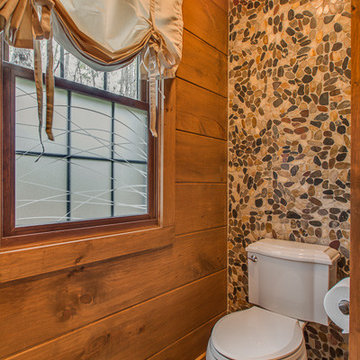
Aménagement d'un petit WC et toilettes montagne avec un placard à porte plane, des portes de placard marrons, WC séparés, un carrelage multicolore, un carrelage de pierre, un mur marron, un sol en carrelage de céramique, un lavabo posé, un plan de toilette en granite et un sol gris.
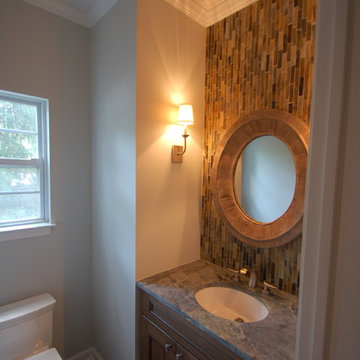
Beautiful bathroom vanity with glass tiles to accent the vanity wall flanked by wall sconces.
Cette photo montre un petit WC et toilettes chic en bois brun avec un placard avec porte à panneau surélevé, WC à poser, un carrelage multicolore, des carreaux en allumettes, un mur gris, un lavabo encastré et un plan de toilette en granite.
Cette photo montre un petit WC et toilettes chic en bois brun avec un placard avec porte à panneau surélevé, WC à poser, un carrelage multicolore, des carreaux en allumettes, un mur gris, un lavabo encastré et un plan de toilette en granite.
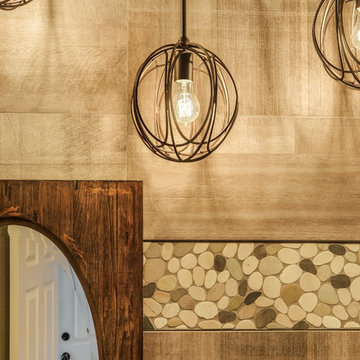
Idées déco pour un petit WC et toilettes contemporain avec un placard à porte shaker, des portes de placard noires, WC séparés, un carrelage multicolore, des carreaux de porcelaine, un mur multicolore, un lavabo encastré, un plan de toilette en granite, un sol en carrelage de porcelaine et un sol beige.
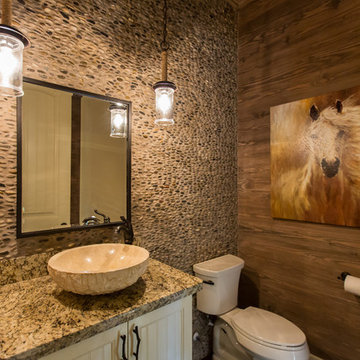
Cette photo montre un WC et toilettes montagne de taille moyenne avec un placard à porte persienne, des portes de placard blanches, WC à poser, un carrelage multicolore, une plaque de galets, un mur marron, parquet foncé, une vasque, un plan de toilette en granite et un sol marron.
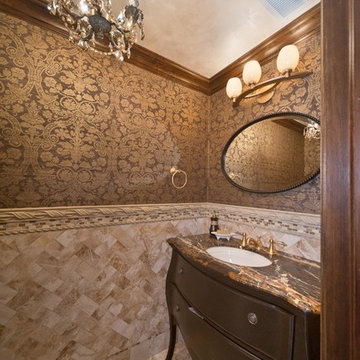
Idée de décoration pour un WC et toilettes tradition en bois foncé de taille moyenne avec un placard en trompe-l'oeil, un carrelage multicolore, du carrelage en marbre, un mur multicolore, un sol en marbre, un lavabo encastré, un plan de toilette en granite et un sol multicolore.
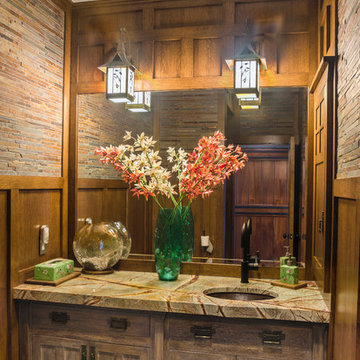
The vanity in this powder room takes advantage of the width of the room, providing ample counter space. A colorful countertop is the focal point of the room. Wood panel wainscoting warms the space. Mosaic stone tiles add texture to the walls.
Photo by: Daniel Contelmo Jr.
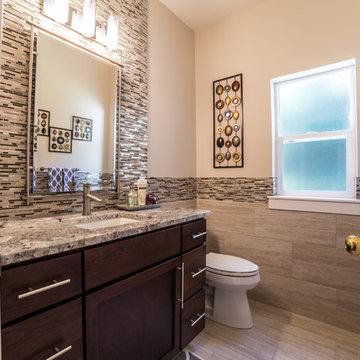
Exemple d'un WC et toilettes en bois foncé avec un placard à porte shaker, WC à poser, un carrelage multicolore, des carreaux de céramique, un mur beige, un sol en carrelage de céramique, un lavabo encastré et un plan de toilette en granite.
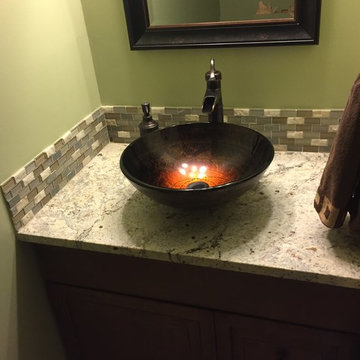
Inspiration pour un petit WC et toilettes traditionnel en bois foncé avec un placard avec porte à panneau surélevé, un carrelage multicolore, mosaïque, un mur vert, un sol en carrelage de porcelaine, une vasque, un plan de toilette en granite et un sol marron.
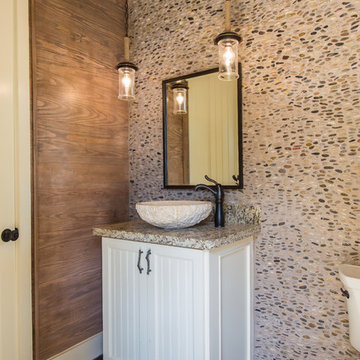
Idées déco pour un WC et toilettes montagne de taille moyenne avec un placard à porte persienne, des portes de placard blanches, WC à poser, un carrelage multicolore, une plaque de galets, un mur marron, parquet foncé, une vasque, un plan de toilette en granite et un sol marron.
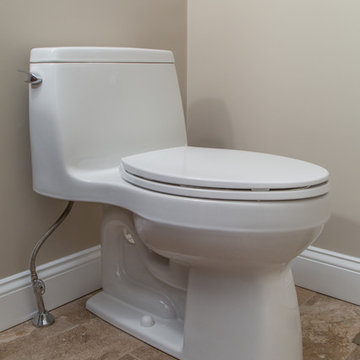
Kohler Santa Rosa one-piece toilet in white.
Kyle J Caldwell Photography
Aménagement d'un WC et toilettes classique en bois brun avec WC à poser, un carrelage multicolore, un mur beige, une vasque et un plan de toilette en granite.
Aménagement d'un WC et toilettes classique en bois brun avec WC à poser, un carrelage multicolore, un mur beige, une vasque et un plan de toilette en granite.
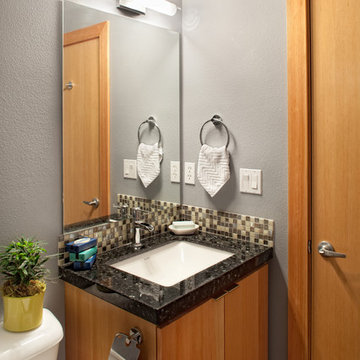
2 cm Emerald Pearl Granite |
Edge Profile: 2 cm with 2" drop mitered double pencil edge | Stone Supplier: Oregon Tile & Marble | Sink Type: undermount |
Remodeler: Fouch Building & Remodeling | photo credit - Josh Partee Photography (08/2010)
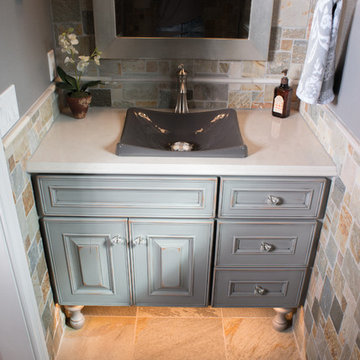
Johnny Sundby
Cette image montre un WC et toilettes chalet en bois vieilli de taille moyenne avec un placard avec porte à panneau surélevé, WC séparés, un carrelage multicolore, un mur gris, un sol en ardoise, une vasque, un plan de toilette en granite et un carrelage de pierre.
Cette image montre un WC et toilettes chalet en bois vieilli de taille moyenne avec un placard avec porte à panneau surélevé, WC séparés, un carrelage multicolore, un mur gris, un sol en ardoise, une vasque, un plan de toilette en granite et un carrelage de pierre.
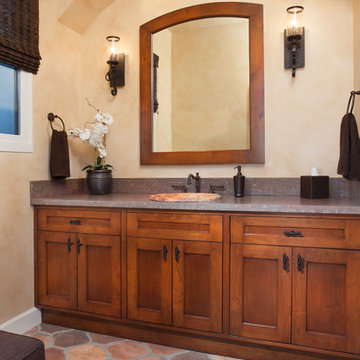
Cette photo montre un WC et toilettes chic en bois brun de taille moyenne avec un placard à porte shaker, un carrelage multicolore, un mur beige, un lavabo posé, WC séparés et un plan de toilette en granite.
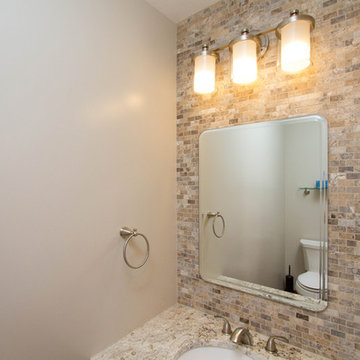
Photography By K
Réalisation d'un petit WC et toilettes tradition en bois brun avec un placard avec porte à panneau encastré, WC séparés, un carrelage multicolore, un carrelage de pierre, un mur gris, un lavabo encastré et un plan de toilette en granite.
Réalisation d'un petit WC et toilettes tradition en bois brun avec un placard avec porte à panneau encastré, WC séparés, un carrelage multicolore, un carrelage de pierre, un mur gris, un lavabo encastré et un plan de toilette en granite.
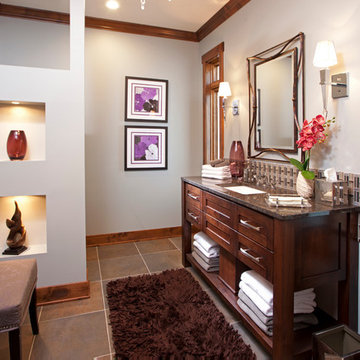
Elegant guest bathroom offers ample space. Windows on either side of the vanity provide views of the lakeside and deck.
Jon Huelskamp, Landmark Photography
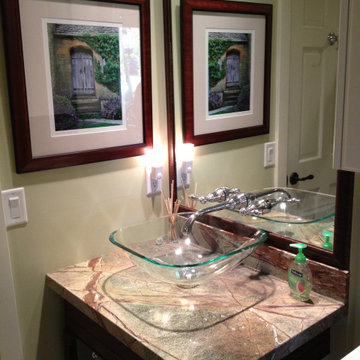
The bathroom was off the main hallway at the family room and needed to serve both guests and the adjoining bedroom. We wanted a functional yet beautiful, calm space. We used a table the owner had and cut it down to become the vanity and wall-mounted the fixtures so we could use the glass bowl.
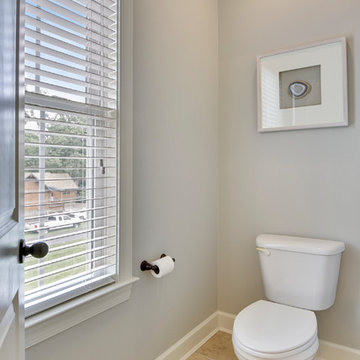
The spacious master bathroom has tall cherry vanities with warm granite countertops, and large tumbled tile flooring. There is a large roman shower with two waterfall shower heads, tumbled floor tile, glass tile insert and built-in shelves and seats. A private toilet room and separate linen closet make this a very desirable bathroom.
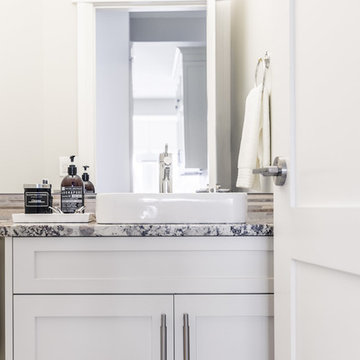
Anna Wurz
Idée de décoration pour un petit WC et toilettes minimaliste avec un placard à porte shaker, des portes de placard blanches, un carrelage multicolore, mosaïque, un mur gris, un plan de toilette en granite et une vasque.
Idée de décoration pour un petit WC et toilettes minimaliste avec un placard à porte shaker, des portes de placard blanches, un carrelage multicolore, mosaïque, un mur gris, un plan de toilette en granite et une vasque.
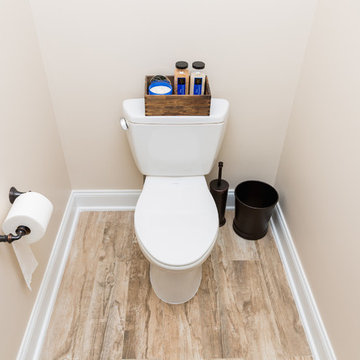
Inspiration pour un WC et toilettes chalet en bois brun de taille moyenne avec un placard avec porte à panneau surélevé, un carrelage multicolore, une plaque de galets, un mur beige, parquet clair, un lavabo encastré, un plan de toilette en granite, un sol beige et un plan de toilette beige.
Idées déco de WC et toilettes avec un carrelage multicolore et un plan de toilette en granite
4