Idées déco de WC et toilettes avec un carrelage multicolore et un plan de toilette en marbre
Trier par :
Budget
Trier par:Populaires du jour
21 - 40 sur 198 photos
1 sur 3

Aménagement d'un WC et toilettes bord de mer de taille moyenne avec des portes de placard bleues, un carrelage multicolore, une vasque, un placard en trompe-l'oeil, mosaïque, un plan de toilette en marbre, un sol en bois brun et un plan de toilette blanc.
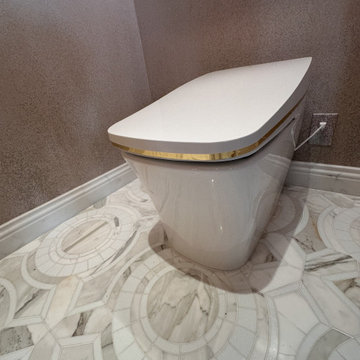
the powder room was fully remodeled with marble flooring, art, and amazing Murano glass lighting sconces
Réalisation d'un WC et toilettes tradition de taille moyenne avec un placard en trompe-l'oeil, des portes de placard rouges, WC à poser, un carrelage multicolore, un plan de toilette en marbre, un plan de toilette blanc et meuble-lavabo encastré.
Réalisation d'un WC et toilettes tradition de taille moyenne avec un placard en trompe-l'oeil, des portes de placard rouges, WC à poser, un carrelage multicolore, un plan de toilette en marbre, un plan de toilette blanc et meuble-lavabo encastré.
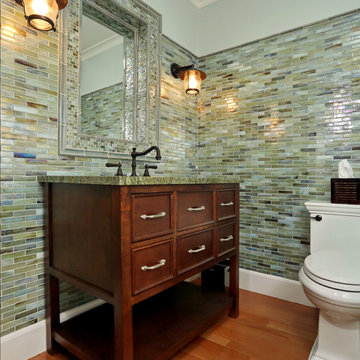
The colors of the sea merge in this charming powder room in a complete rebuild of a Cape Cod vacation home. Photography: OnSite Studios
Cette photo montre un WC et toilettes bord de mer en bois foncé avec un placard en trompe-l'oeil, un plan de toilette en marbre, un carrelage multicolore et un plan de toilette vert.
Cette photo montre un WC et toilettes bord de mer en bois foncé avec un placard en trompe-l'oeil, un plan de toilette en marbre, un carrelage multicolore et un plan de toilette vert.

Idée de décoration pour un petit WC et toilettes minimaliste en bois brun avec un placard sans porte, WC séparés, un carrelage multicolore, du carrelage en marbre, un mur blanc, un sol en bois brun, une vasque, un plan de toilette en marbre, un sol beige et un plan de toilette blanc.
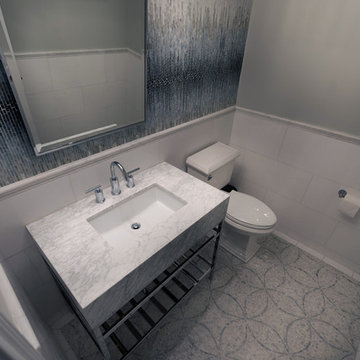
Ted Glasoe, Ted Glasoe Photography
Inspiration pour un petit WC et toilettes traditionnel avec un placard sans porte, WC séparés, un carrelage multicolore, mosaïque, un mur gris, un sol en marbre, un lavabo de ferme, un plan de toilette en marbre, un sol multicolore et un plan de toilette blanc.
Inspiration pour un petit WC et toilettes traditionnel avec un placard sans porte, WC séparés, un carrelage multicolore, mosaïque, un mur gris, un sol en marbre, un lavabo de ferme, un plan de toilette en marbre, un sol multicolore et un plan de toilette blanc.

This 1930's Barrington Hills farmhouse was in need of some TLC when it was purchased by this southern family of five who planned to make it their new home. The renovation taken on by Advance Design Studio's designer Scott Christensen and master carpenter Justin Davis included a custom porch, custom built in cabinetry in the living room and children's bedrooms, 2 children's on-suite baths, a guest powder room, a fabulous new master bath with custom closet and makeup area, a new upstairs laundry room, a workout basement, a mud room, new flooring and custom wainscot stairs with planked walls and ceilings throughout the home.
The home's original mechanicals were in dire need of updating, so HVAC, plumbing and electrical were all replaced with newer materials and equipment. A dramatic change to the exterior took place with the addition of a quaint standing seam metal roofed farmhouse porch perfect for sipping lemonade on a lazy hot summer day.
In addition to the changes to the home, a guest house on the property underwent a major transformation as well. Newly outfitted with updated gas and electric, a new stacking washer/dryer space was created along with an updated bath complete with a glass enclosed shower, something the bath did not previously have. A beautiful kitchenette with ample cabinetry space, refrigeration and a sink was transformed as well to provide all the comforts of home for guests visiting at the classic cottage retreat.
The biggest design challenge was to keep in line with the charm the old home possessed, all the while giving the family all the convenience and efficiency of modern functioning amenities. One of the most interesting uses of material was the porcelain "wood-looking" tile used in all the baths and most of the home's common areas. All the efficiency of porcelain tile, with the nostalgic look and feel of worn and weathered hardwood floors. The home’s casual entry has an 8" rustic antique barn wood look porcelain tile in a rich brown to create a warm and welcoming first impression.
Painted distressed cabinetry in muted shades of gray/green was used in the powder room to bring out the rustic feel of the space which was accentuated with wood planked walls and ceilings. Fresh white painted shaker cabinetry was used throughout the rest of the rooms, accentuated by bright chrome fixtures and muted pastel tones to create a calm and relaxing feeling throughout the home.
Custom cabinetry was designed and built by Advance Design specifically for a large 70” TV in the living room, for each of the children’s bedroom’s built in storage, custom closets, and book shelves, and for a mudroom fit with custom niches for each family member by name.
The ample master bath was fitted with double vanity areas in white. A generous shower with a bench features classic white subway tiles and light blue/green glass accents, as well as a large free standing soaking tub nestled under a window with double sconces to dim while relaxing in a luxurious bath. A custom classic white bookcase for plush towels greets you as you enter the sanctuary bath.

Calacatta marble mosaic tile inset into wood wall panels.
Inspiration pour un petit WC et toilettes marin avec un placard avec porte à panneau encastré, des portes de placard blanches, un carrelage multicolore, du carrelage en marbre, un mur blanc, un sol en marbre, une vasque, un plan de toilette en marbre, un sol blanc, un plan de toilette gris et WC séparés.
Inspiration pour un petit WC et toilettes marin avec un placard avec porte à panneau encastré, des portes de placard blanches, un carrelage multicolore, du carrelage en marbre, un mur blanc, un sol en marbre, une vasque, un plan de toilette en marbre, un sol blanc, un plan de toilette gris et WC séparés.
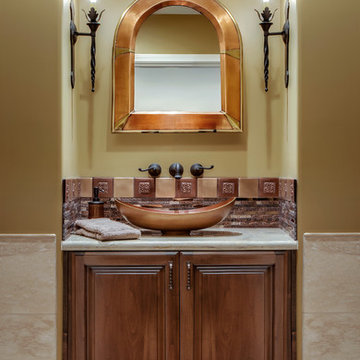
INCYX photography
A simple copper mirror matches the glass copper vessel bowl in this updated powder room.
An otherwsie, small powder room gets it's pizzazz from metal backsplash and glass colored copper bowl .
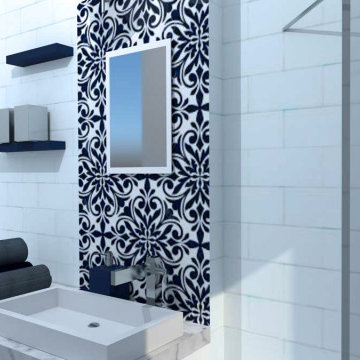
Veduta frontale Bagno Portogallo
Idée de décoration pour un petit WC et toilettes méditerranéen avec un placard à porte plane, des portes de placard blanches, WC à poser, un carrelage multicolore, des carreaux de céramique, un mur blanc, un sol en carrelage de céramique, une grande vasque, un plan de toilette en marbre, un sol bleu et un plan de toilette blanc.
Idée de décoration pour un petit WC et toilettes méditerranéen avec un placard à porte plane, des portes de placard blanches, WC à poser, un carrelage multicolore, des carreaux de céramique, un mur blanc, un sol en carrelage de céramique, une grande vasque, un plan de toilette en marbre, un sol bleu et un plan de toilette blanc.
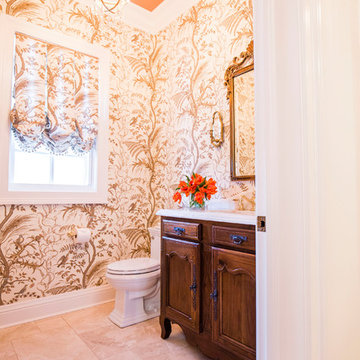
Bird & Thistle wrapped powder room
Erin Alvarez Photography
Cette image montre un WC et toilettes en bois vieilli de taille moyenne avec un placard à porte plane, un carrelage multicolore, un mur multicolore, un lavabo posé, un plan de toilette en marbre et un sol beige.
Cette image montre un WC et toilettes en bois vieilli de taille moyenne avec un placard à porte plane, un carrelage multicolore, un mur multicolore, un lavabo posé, un plan de toilette en marbre et un sol beige.
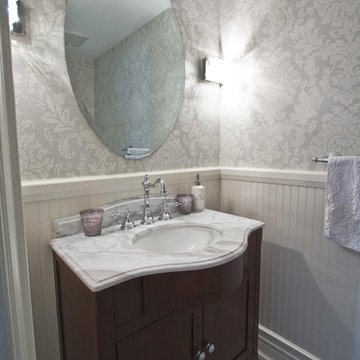
A River Dale church manse completely remodelled into a contemporary family home.
Aménagement d'un WC et toilettes classique en bois foncé de taille moyenne avec WC à poser, un carrelage multicolore, un mur multicolore, un lavabo encastré, un placard à porte shaker, un sol en marbre, un plan de toilette en marbre et un plan de toilette blanc.
Aménagement d'un WC et toilettes classique en bois foncé de taille moyenne avec WC à poser, un carrelage multicolore, un mur multicolore, un lavabo encastré, un placard à porte shaker, un sol en marbre, un plan de toilette en marbre et un plan de toilette blanc.
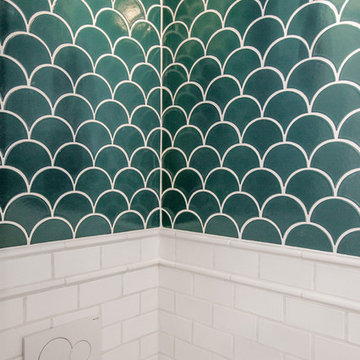
Conversion of light well into powder room: The power room contains an in-wall toilet and European sink/faucet. Tiles are custom made by Fireclay. Windows in the door and wall are switchable (on/off) smart glass.
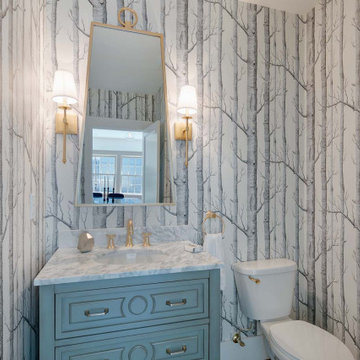
Idée de décoration pour un WC et toilettes tradition de taille moyenne avec un placard en trompe-l'oeil, des portes de placard grises, WC séparés, un carrelage multicolore, un sol en bois brun, un lavabo encastré, un plan de toilette en marbre, un sol marron et un plan de toilette blanc.

Mike Schwartz
Cette photo montre un petit WC et toilettes tendance en bois foncé avec un carrelage multicolore, un mur multicolore, un lavabo encastré, un placard sans porte, des dalles de pierre, un plan de toilette en marbre et un plan de toilette beige.
Cette photo montre un petit WC et toilettes tendance en bois foncé avec un carrelage multicolore, un mur multicolore, un lavabo encastré, un placard sans porte, des dalles de pierre, un plan de toilette en marbre et un plan de toilette beige.
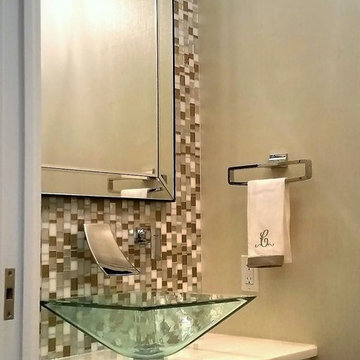
Hidden below the stairs and behind a pocket door, the Powder Room is a little gem. An glass tile accent wall features a glass vessel sink with a polished chrome waterfall faucet with textured wallpaper for a bit of sparkle.
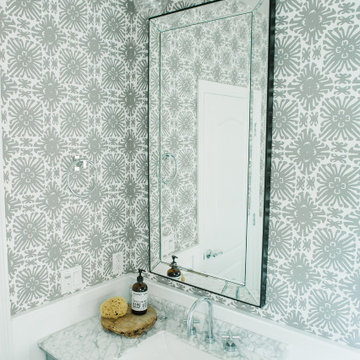
Inspiration pour un petit WC et toilettes traditionnel avec des portes de placard grises, un carrelage multicolore, un mur multicolore, un plan de toilette en marbre, un plan de toilette blanc, meuble-lavabo sur pied et du papier peint.
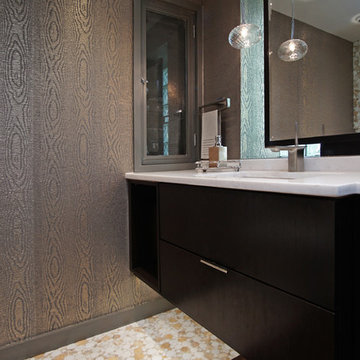
Paula Boyle Photography
Inspiration pour un petit WC et toilettes design en bois foncé avec mosaïque, un placard à porte plane, un carrelage multicolore, un sol en carrelage de terre cuite, un lavabo encastré, WC à poser, un mur multicolore, un plan de toilette en marbre et un plan de toilette blanc.
Inspiration pour un petit WC et toilettes design en bois foncé avec mosaïque, un placard à porte plane, un carrelage multicolore, un sol en carrelage de terre cuite, un lavabo encastré, WC à poser, un mur multicolore, un plan de toilette en marbre et un plan de toilette blanc.
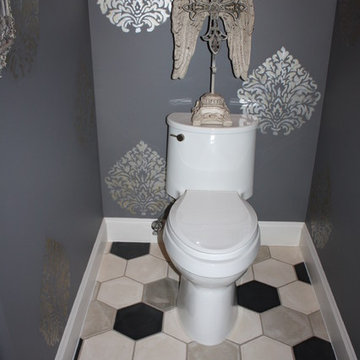
Presidio Tiles multi color 8" hexagon in antique white, Light Gray, Dark Gray and Black
Cette photo montre un WC et toilettes chic en bois foncé avec un placard en trompe-l'oeil, un carrelage multicolore et un plan de toilette en marbre.
Cette photo montre un WC et toilettes chic en bois foncé avec un placard en trompe-l'oeil, un carrelage multicolore et un plan de toilette en marbre.
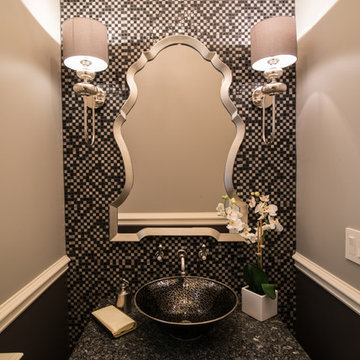
Krzysztof Hotlos
Réalisation d'un WC et toilettes design en bois foncé de taille moyenne avec un placard avec porte à panneau surélevé, un carrelage noir, un carrelage noir et blanc, un carrelage multicolore, un carrelage blanc, mosaïque, un mur beige, une vasque et un plan de toilette en marbre.
Réalisation d'un WC et toilettes design en bois foncé de taille moyenne avec un placard avec porte à panneau surélevé, un carrelage noir, un carrelage noir et blanc, un carrelage multicolore, un carrelage blanc, mosaïque, un mur beige, une vasque et un plan de toilette en marbre.
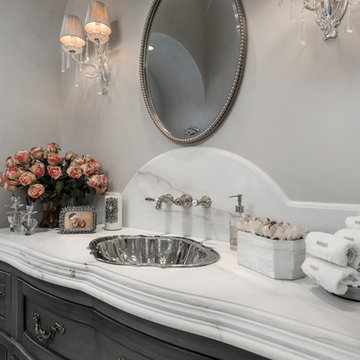
World Renowned Interior Design Firm Fratantoni Interior Designers created this beautiful French Modern Home! They design homes for families all over the world in any size and style. They also have in-house Architecture Firm Fratantoni Design and world class Luxury Home Building Firm Fratantoni Luxury Estates! Hire one or all three companies to design, build and or remodel your home!
Idées déco de WC et toilettes avec un carrelage multicolore et un plan de toilette en marbre
2