Idées déco de WC et toilettes avec un carrelage multicolore et un plan de toilette en quartz modifié
Trier par :
Budget
Trier par:Populaires du jour
41 - 60 sur 275 photos
1 sur 3
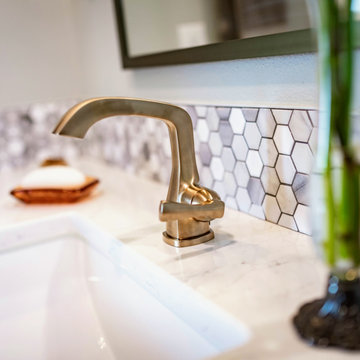
Aménagement d'un petit WC et toilettes classique avec un placard à porte shaker, des portes de placard grises, WC séparés, un carrelage multicolore, un mur gris, parquet clair, un plan de toilette en quartz modifié, un sol marron, un plan de toilette blanc et meuble-lavabo encastré.
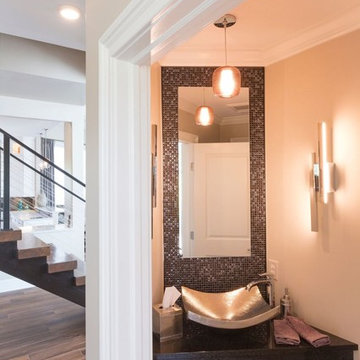
Réalisation d'un petit WC et toilettes tradition avec un carrelage noir, un carrelage gris, un carrelage multicolore, carrelage en métal, un mur noir, un sol en bois brun, une vasque, un plan de toilette en quartz modifié et un sol marron.
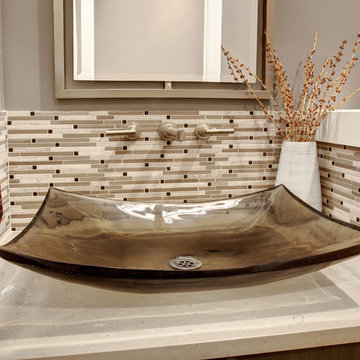
Soundview Photography
Inspiration pour un WC et toilettes design en bois foncé avec un placard à porte plane, WC séparés, un mur beige, un sol en bois brun, une vasque, un carrelage multicolore, un carrelage de pierre et un plan de toilette en quartz modifié.
Inspiration pour un WC et toilettes design en bois foncé avec un placard à porte plane, WC séparés, un mur beige, un sol en bois brun, une vasque, un carrelage multicolore, un carrelage de pierre et un plan de toilette en quartz modifié.
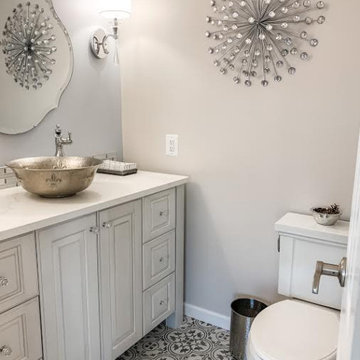
This project was such a treat for me to get to work on. It is a family friends kitchen and this remodel is something they have wanted to do since moving into their home so I was honored to help them with this makeover. We pretty much started from scratch, removed a drywall pantry to create space to move the ovens to a wall that made more sense and create an amazing focal point with the new wood hood. For finishes light and bright was key so the main cabinetry got a brushed white finish and the island grounds the space with its darker finish. Some glitz and glamour were pulled in with the backsplash tile, countertops, lighting and subtle arches in the cabinetry. The connected powder room got a similar update, carrying the main cabinetry finish into the space but we added some unexpected touches with a patterned tile floor, hammered vessel bowl sink and crystal knobs. The new space is welcoming and bright and sure to house many family gatherings for years to come.
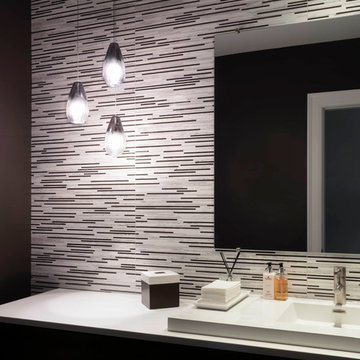
Aménagement d'un grand WC et toilettes contemporain en bois foncé avec un placard à porte plane, un carrelage multicolore, des carreaux de céramique, un mur marron, un lavabo posé, un plan de toilette en quartz modifié et un plan de toilette blanc.
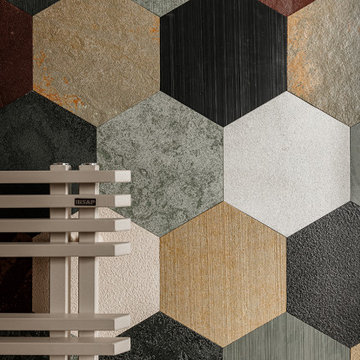
Dettaglio del bagno degli ospiti con i rivestimenti di pietre esagonali
Aménagement d'un WC suspendu contemporain en bois clair avec un placard à porte plane, un carrelage multicolore, du carrelage en ardoise, un mur blanc, un sol en carrelage de porcelaine, une vasque, un plan de toilette en quartz modifié, un sol beige et un plan de toilette blanc.
Aménagement d'un WC suspendu contemporain en bois clair avec un placard à porte plane, un carrelage multicolore, du carrelage en ardoise, un mur blanc, un sol en carrelage de porcelaine, une vasque, un plan de toilette en quartz modifié, un sol beige et un plan de toilette blanc.
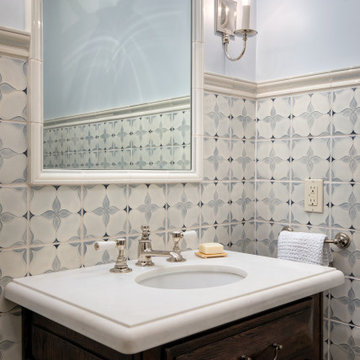
The kitchen and bathrooms in this 20th-Century house in Lake Oswego were given an elegant update. The kitchen was made more spacious for entertaining friends and family. A corner of the space was extended to create more room for an expansive island, an entertainment bar, and storage. The look was completed with dainty pendants, a Taj Mahal quartzite natural stone countertop, and custom cabinets. The bathrooms are deeply relaxing spaces with light hues, a marble shower and floors, and abundant natural light.
Project by Portland interior design studio Jenni Leasia Interior Design. Also serving Lake Oswego, West Linn, Vancouver, Sherwood, Camas, Oregon City, Beaverton, and the whole of Greater Portland.
For more about Jenni Leasia Interior Design, click here: https://www.jennileasiadesign.com/
To learn more about this project, click here:
https://www.jennileasiadesign.com/kitchen-bathroom-remodel-lake-oswego
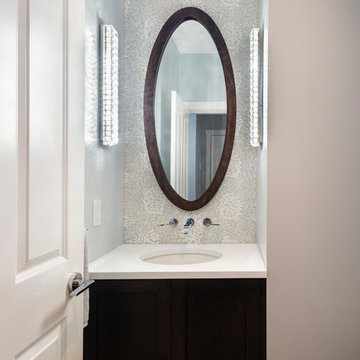
A renovation to a home in Vancouver. No structural changes, but some layout changes within the exiting spaces.
Exemple d'un petit WC et toilettes chic en bois foncé avec un placard à porte shaker, WC à poser, un carrelage multicolore, un carrelage en pâte de verre, un mur gris, un sol en bois brun, un lavabo encastré et un plan de toilette en quartz modifié.
Exemple d'un petit WC et toilettes chic en bois foncé avec un placard à porte shaker, WC à poser, un carrelage multicolore, un carrelage en pâte de verre, un mur gris, un sol en bois brun, un lavabo encastré et un plan de toilette en quartz modifié.
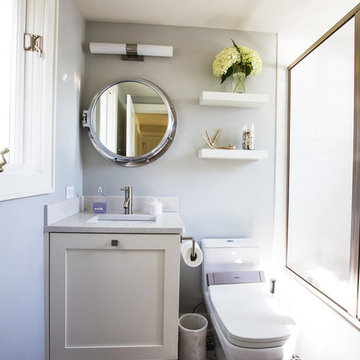
Samantha Ott, Adonai Photography
Réalisation d'un petit WC et toilettes avec WC à poser, des carreaux de porcelaine, un mur gris, un sol en carrelage de porcelaine, un lavabo encastré, un plan de toilette en quartz modifié, un carrelage multicolore, un sol multicolore, un placard avec porte à panneau encastré, des portes de placard blanches et un plan de toilette gris.
Réalisation d'un petit WC et toilettes avec WC à poser, des carreaux de porcelaine, un mur gris, un sol en carrelage de porcelaine, un lavabo encastré, un plan de toilette en quartz modifié, un carrelage multicolore, un sol multicolore, un placard avec porte à panneau encastré, des portes de placard blanches et un plan de toilette gris.
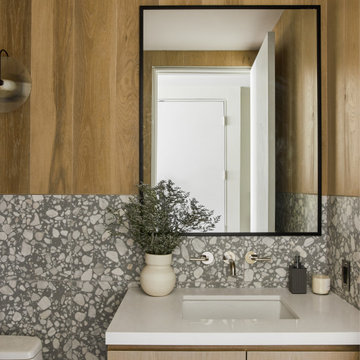
Réalisation d'un WC et toilettes minimaliste de taille moyenne avec un placard à porte plane, des portes de placard marrons, un carrelage multicolore, un carrelage imitation parquet, un mur marron, un sol en terrazzo, un plan de toilette en quartz modifié, un sol gris, un plan de toilette blanc et meuble-lavabo sur pied.

Pool half bath, Paint Color: SW Drift Mist
Cette image montre un WC et toilettes traditionnel de taille moyenne avec un placard avec porte à panneau encastré, des portes de placard blanches, WC à poser, un carrelage multicolore, mosaïque, un mur beige, un sol en carrelage de céramique, un lavabo encastré, un plan de toilette en quartz modifié, un sol beige, un plan de toilette blanc et meuble-lavabo encastré.
Cette image montre un WC et toilettes traditionnel de taille moyenne avec un placard avec porte à panneau encastré, des portes de placard blanches, WC à poser, un carrelage multicolore, mosaïque, un mur beige, un sol en carrelage de céramique, un lavabo encastré, un plan de toilette en quartz modifié, un sol beige, un plan de toilette blanc et meuble-lavabo encastré.
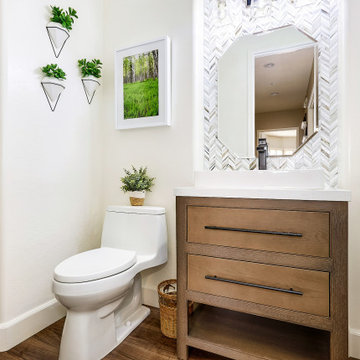
Idées déco pour un WC et toilettes classique en bois brun de taille moyenne avec WC à poser, un carrelage multicolore, mosaïque, un mur blanc, un sol en carrelage de porcelaine, un plan de toilette en quartz modifié, un sol marron, un plan de toilette blanc, meuble-lavabo sur pied et une vasque.
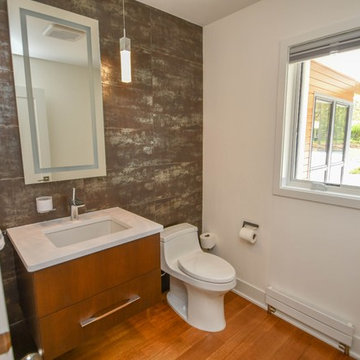
Photography by Rathbun Photography LLC
Réalisation d'un petit WC et toilettes design en bois brun avec un placard à porte plane, WC à poser, un carrelage multicolore, des carreaux de porcelaine, un mur blanc, un sol en carrelage de porcelaine, un lavabo encastré, un plan de toilette en quartz modifié, un sol marron et un plan de toilette blanc.
Réalisation d'un petit WC et toilettes design en bois brun avec un placard à porte plane, WC à poser, un carrelage multicolore, des carreaux de porcelaine, un mur blanc, un sol en carrelage de porcelaine, un lavabo encastré, un plan de toilette en quartz modifié, un sol marron et un plan de toilette blanc.
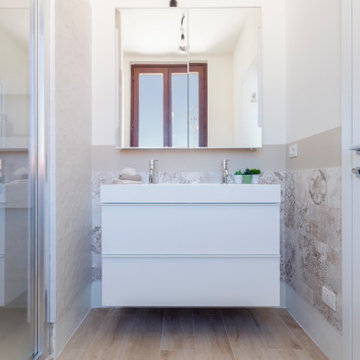
Intervento di interior design creazione del secondo bagno dedicato alla zona notte, bagno completo con doccia in muratura e nicchia a servizio, rivestimenti orizzontali e verticali, impianti sanitario e illuminazione, serramenti, definizione arredo, mood e palette colori.
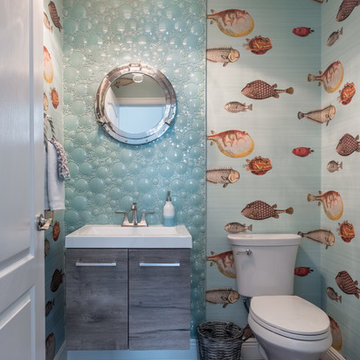
Nautical style powder room with fish wallpaper, 3D mosaic backsplash, a port hole mirror, and a bubble light fixture.
Cette photo montre un WC et toilettes bord de mer avec un placard à porte plane, des portes de placard grises, un carrelage multicolore, un carrelage en pâte de verre, un mur multicolore, parquet clair, un plan de toilette en quartz modifié et un sol marron.
Cette photo montre un WC et toilettes bord de mer avec un placard à porte plane, des portes de placard grises, un carrelage multicolore, un carrelage en pâte de verre, un mur multicolore, parquet clair, un plan de toilette en quartz modifié et un sol marron.
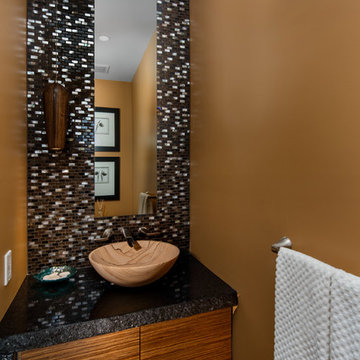
This powder room takes the textures of glass and wood for a stunning outcome. The subway tiles, long mirror and wall mounted faucet makes the wood vessel sink and wooden cabinetry, stand out.
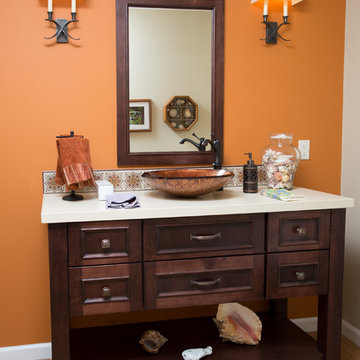
Photos: Molly deCoudreaux
Bath Designer: Carol Swanson-Peterson
Cette image montre un petit WC et toilettes traditionnel en bois brun avec une vasque, un placard avec porte à panneau encastré, un plan de toilette en quartz modifié, un carrelage multicolore, un mur orange et parquet clair.
Cette image montre un petit WC et toilettes traditionnel en bois brun avec une vasque, un placard avec porte à panneau encastré, un plan de toilette en quartz modifié, un carrelage multicolore, un mur orange et parquet clair.
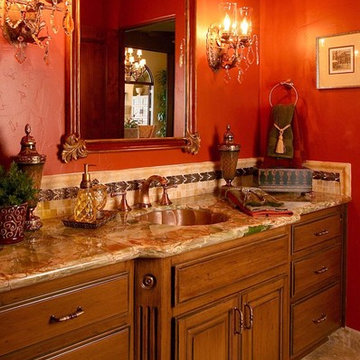
The entry powder room received custom cabinets with custom furniture finish of opaque conversion varnish with glaze top coats. The floor received the same tile as the kitchen. The great room has a 14' ceiling, three 5-foot by 7-foot wood outswing doors with arched tops, and the tile used was the same as that used in the kitchen.
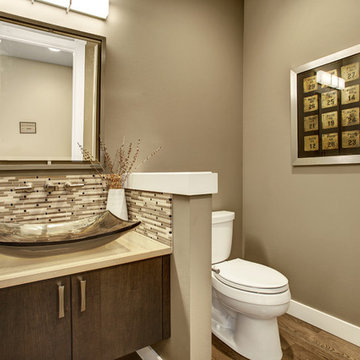
Soundview Photography
Idées déco pour un WC et toilettes contemporain en bois foncé avec un placard à porte plane, WC séparés, un mur beige, un sol en bois brun, une vasque, un carrelage multicolore, un carrelage de pierre et un plan de toilette en quartz modifié.
Idées déco pour un WC et toilettes contemporain en bois foncé avec un placard à porte plane, WC séparés, un mur beige, un sol en bois brun, une vasque, un carrelage multicolore, un carrelage de pierre et un plan de toilette en quartz modifié.
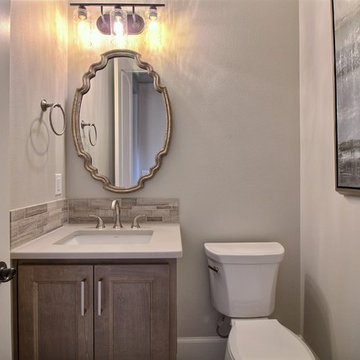
Paint Colors by Sherwin Williams
Interior Body Color : Mineral Deposit SW 7652
Interior Trim Color : Northwood Cabinets’ Eggshell
Flooring & Tile Supplied by Macadam Floor & Design
Slab Countertops by Wall to Wall Stone
Powder Vanity Product : Caesarstone Haze
Backsplash Tile by Tierra Sol
Backsplash Product : Driftwood in Muretto
Tile Floor by Emser Tile
Floor Tile Product : Esplanade in Alley
Faucets & Shower-Heads by Delta Faucet
Sinks by Decolav
Cabinets by Northwood Cabinets
Built-In Cabinetry Colors : Jute
Windows by Milgard Windows & Doors
Product : StyleLine Series Windows
Supplied by Troyco
Interior Design by Creative Interiors & Design
Lighting by Globe Lighting / Destination Lighting
Plumbing Fixtures by Kohler
Idées déco de WC et toilettes avec un carrelage multicolore et un plan de toilette en quartz modifié
3