Idées déco de WC et toilettes avec un carrelage multicolore et un sol en carrelage de porcelaine
Trier par :
Budget
Trier par:Populaires du jour
21 - 40 sur 411 photos
1 sur 3
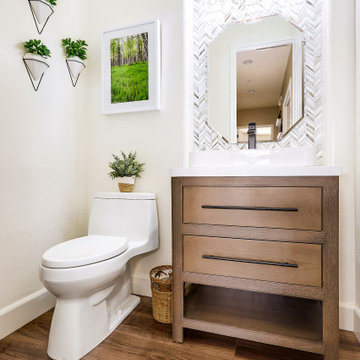
Réalisation d'un WC et toilettes tradition en bois brun de taille moyenne avec WC à poser, un carrelage multicolore, mosaïque, un mur blanc, un sol en carrelage de porcelaine, un plan de toilette en quartz modifié, un sol marron, un plan de toilette blanc, meuble-lavabo sur pied et une vasque.
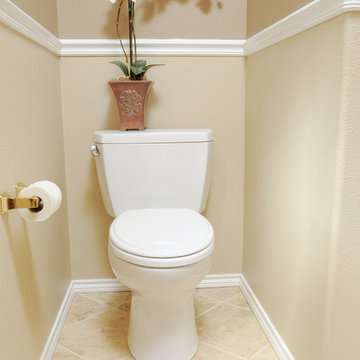
Vinyl flooring replaced with Periclean tile. Chair rail added. Walls painted two tone.
New toilet. Light installed above toilet.
Photography by Eben Weggoner

Exemple d'un WC suspendu tendance de taille moyenne avec un mur gris, un sol en carrelage de porcelaine, un sol gris, un carrelage multicolore et des dalles de pierre.
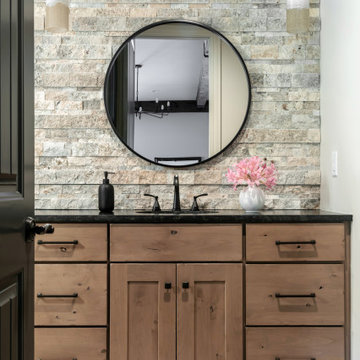
Inspiration pour un grand WC et toilettes traditionnel avec un placard avec porte à panneau encastré, un carrelage multicolore, un carrelage de pierre, un sol en carrelage de porcelaine, un lavabo encastré, un plan de toilette en quartz modifié, un sol beige, un plan de toilette noir et meuble-lavabo encastré.

Ryan Gamma
Inspiration pour un WC suspendu design de taille moyenne avec un placard sans porte, un carrelage multicolore, un carrelage bleu, mosaïque, un mur blanc, un sol en carrelage de porcelaine, un lavabo suspendu, un plan de toilette en quartz modifié, un sol gris et un plan de toilette blanc.
Inspiration pour un WC suspendu design de taille moyenne avec un placard sans porte, un carrelage multicolore, un carrelage bleu, mosaïque, un mur blanc, un sol en carrelage de porcelaine, un lavabo suspendu, un plan de toilette en quartz modifié, un sol gris et un plan de toilette blanc.

Ann Parris
Idées déco pour un petit WC et toilettes classique en bois vieilli avec un placard avec porte à panneau encastré, WC séparés, un carrelage multicolore, des carreaux de porcelaine, un mur beige, un sol en carrelage de porcelaine, un lavabo encastré et un plan de toilette en granite.
Idées déco pour un petit WC et toilettes classique en bois vieilli avec un placard avec porte à panneau encastré, WC séparés, un carrelage multicolore, des carreaux de porcelaine, un mur beige, un sol en carrelage de porcelaine, un lavabo encastré et un plan de toilette en granite.
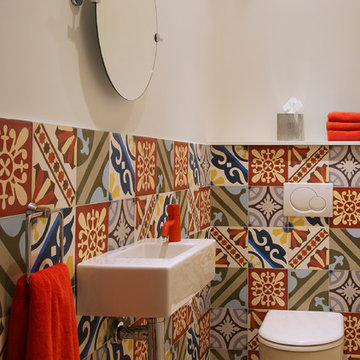
Fisher Hart Photography
Réalisation d'un petit WC et toilettes méditerranéen avec un lavabo suspendu, un carrelage multicolore, un mur multicolore, un sol en carrelage de porcelaine et WC à poser.
Réalisation d'un petit WC et toilettes méditerranéen avec un lavabo suspendu, un carrelage multicolore, un mur multicolore, un sol en carrelage de porcelaine et WC à poser.
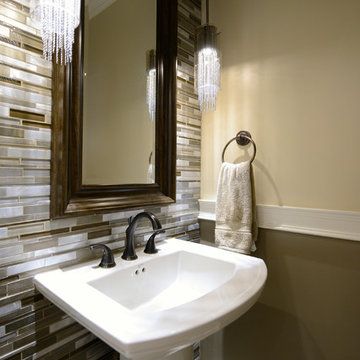
Powder Room Renovation
The powder room was renovated to incorporate a feature wall with metal and glass tile wall, pedestal sink with long narrow mirror and beautiful smoke glass pendants with antique bronze chains. The two tone wall with chair rail balance out the feature wall by bring some visual interest to the other walls of the powder room

Letta London has achieved this project by working with interior designer and client in mind.
Brief was to create modern yet striking guest cloakroom and this was for sure achieved.
Client is very happy with the result.

This 1930's Barrington Hills farmhouse was in need of some TLC when it was purchased by this southern family of five who planned to make it their new home. The renovation taken on by Advance Design Studio's designer Scott Christensen and master carpenter Justin Davis included a custom porch, custom built in cabinetry in the living room and children's bedrooms, 2 children's on-suite baths, a guest powder room, a fabulous new master bath with custom closet and makeup area, a new upstairs laundry room, a workout basement, a mud room, new flooring and custom wainscot stairs with planked walls and ceilings throughout the home.
The home's original mechanicals were in dire need of updating, so HVAC, plumbing and electrical were all replaced with newer materials and equipment. A dramatic change to the exterior took place with the addition of a quaint standing seam metal roofed farmhouse porch perfect for sipping lemonade on a lazy hot summer day.
In addition to the changes to the home, a guest house on the property underwent a major transformation as well. Newly outfitted with updated gas and electric, a new stacking washer/dryer space was created along with an updated bath complete with a glass enclosed shower, something the bath did not previously have. A beautiful kitchenette with ample cabinetry space, refrigeration and a sink was transformed as well to provide all the comforts of home for guests visiting at the classic cottage retreat.
The biggest design challenge was to keep in line with the charm the old home possessed, all the while giving the family all the convenience and efficiency of modern functioning amenities. One of the most interesting uses of material was the porcelain "wood-looking" tile used in all the baths and most of the home's common areas. All the efficiency of porcelain tile, with the nostalgic look and feel of worn and weathered hardwood floors. The home’s casual entry has an 8" rustic antique barn wood look porcelain tile in a rich brown to create a warm and welcoming first impression.
Painted distressed cabinetry in muted shades of gray/green was used in the powder room to bring out the rustic feel of the space which was accentuated with wood planked walls and ceilings. Fresh white painted shaker cabinetry was used throughout the rest of the rooms, accentuated by bright chrome fixtures and muted pastel tones to create a calm and relaxing feeling throughout the home.
Custom cabinetry was designed and built by Advance Design specifically for a large 70” TV in the living room, for each of the children’s bedroom’s built in storage, custom closets, and book shelves, and for a mudroom fit with custom niches for each family member by name.
The ample master bath was fitted with double vanity areas in white. A generous shower with a bench features classic white subway tiles and light blue/green glass accents, as well as a large free standing soaking tub nestled under a window with double sconces to dim while relaxing in a luxurious bath. A custom classic white bookcase for plush towels greets you as you enter the sanctuary bath.

We wanted to make a statement in the small powder bathroom with the color blue! Hand-painted wood tiles are on the accent wall behind the mirror, toilet, and sink, creating the perfect pop of design. Brass hardware and plumbing is used on the freestanding sink to give contrast to the blue and green color scheme. An elegant mirror stands tall in order to make the space feel larger. Light green penny floor tile is put in to also make the space feel larger than it is. We decided to add a pop of a complimentary color with a large artwork that has the color orange. This allows the space to take a break from the blue and green color scheme. This powder bathroom is small but mighty.

Masculine Man-Cave powder room
Réalisation d'un WC et toilettes tradition en bois brun de taille moyenne avec un placard à porte plane, WC séparés, un carrelage multicolore, un mur multicolore, un sol en carrelage de porcelaine, un lavabo intégré, un plan de toilette en quartz modifié, un sol bleu, un plan de toilette beige, meuble-lavabo suspendu et du papier peint.
Réalisation d'un WC et toilettes tradition en bois brun de taille moyenne avec un placard à porte plane, WC séparés, un carrelage multicolore, un mur multicolore, un sol en carrelage de porcelaine, un lavabo intégré, un plan de toilette en quartz modifié, un sol bleu, un plan de toilette beige, meuble-lavabo suspendu et du papier peint.
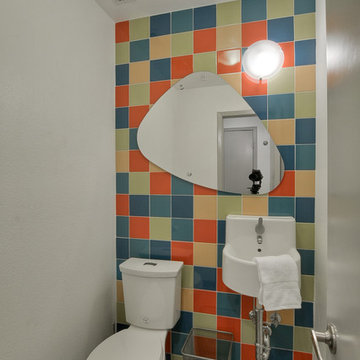
I needed to carve out enough space in the floor plan to create a new Powder Room. The colorful mix of wall tile and amoeba shaped mirror help to create a unexpectedly bright and unique space. The small wall hung sink is a space saver as well as a design element.
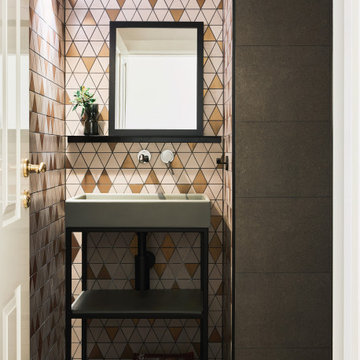
It was important to create a powder room that guests would love! The client was really open to having a bit of fun in this space. We chose an interesting geometric tile with some lovely pale pink and copper tones. We had a custom sized vanity made by Nood Co and used black finishes throughout to create a strong contrast The challenge of the space was it had no natural light. We made up for this by adding in some really lovely warm lighting on a dimmer, completing the elegant and moody feel.
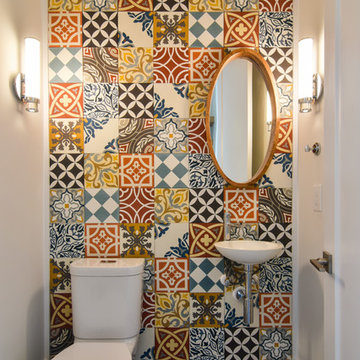
Tripp Smith
Idées déco pour un petit WC et toilettes contemporain avec WC séparés, un carrelage multicolore, des carreaux de céramique, un mur multicolore, un sol en carrelage de porcelaine, un lavabo suspendu et un sol gris.
Idées déco pour un petit WC et toilettes contemporain avec WC séparés, un carrelage multicolore, des carreaux de céramique, un mur multicolore, un sol en carrelage de porcelaine, un lavabo suspendu et un sol gris.
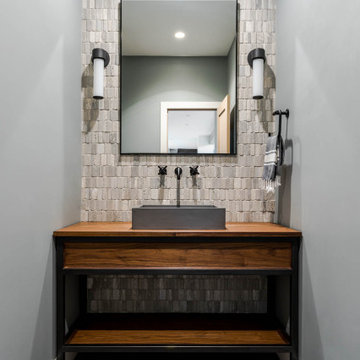
Inspiration pour un WC et toilettes traditionnel en bois brun de taille moyenne avec WC séparés, un carrelage multicolore, du carrelage en pierre calcaire, un mur gris, un sol en carrelage de porcelaine, une vasque, un plan de toilette en bois, un sol gris, un plan de toilette marron et meuble-lavabo sur pied.
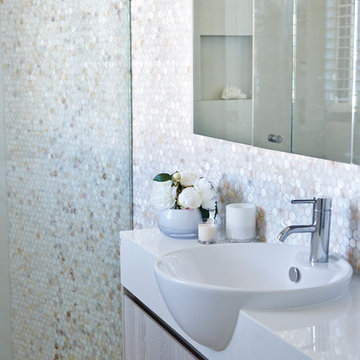
Benito Martin
Idées déco pour un WC et toilettes classique en bois clair avec un placard à porte plane, un carrelage multicolore, mosaïque, un mur blanc, un sol en carrelage de porcelaine, un lavabo intégré et un plan de toilette en surface solide.
Idées déco pour un WC et toilettes classique en bois clair avec un placard à porte plane, un carrelage multicolore, mosaïque, un mur blanc, un sol en carrelage de porcelaine, un lavabo intégré et un plan de toilette en surface solide.
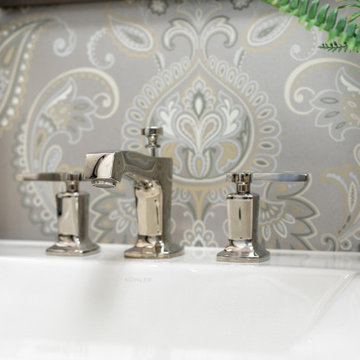
Masculine Man-Cave powder room
Cette image montre un WC et toilettes traditionnel en bois brun de taille moyenne avec un placard à porte plane, WC séparés, un carrelage multicolore, un mur multicolore, un sol en carrelage de porcelaine, un lavabo intégré, un plan de toilette en quartz modifié, un sol bleu, un plan de toilette beige, meuble-lavabo suspendu et du papier peint.
Cette image montre un WC et toilettes traditionnel en bois brun de taille moyenne avec un placard à porte plane, WC séparés, un carrelage multicolore, un mur multicolore, un sol en carrelage de porcelaine, un lavabo intégré, un plan de toilette en quartz modifié, un sol bleu, un plan de toilette beige, meuble-lavabo suspendu et du papier peint.
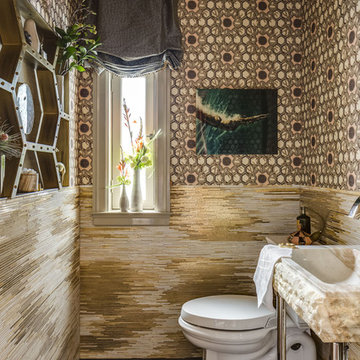
A silk fabric by Jim Thompson was backed and applied as wallpaper, custom mosaic in four-karat gold and onyx glass tiles, custom gold calacatta marble vanity by Sherle Wagner, artwork by Mill Valley-based artist Eric Zener. Photography by Chris Stark.
Photograph by Chris Stark.
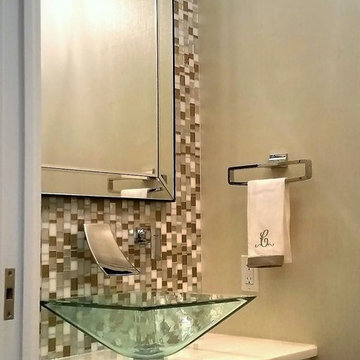
Hidden below the stairs and behind a pocket door, the Powder Room is a little gem. An glass tile accent wall features a glass vessel sink with a polished chrome waterfall faucet with textured wallpaper for a bit of sparkle.
Idées déco de WC et toilettes avec un carrelage multicolore et un sol en carrelage de porcelaine
2