Idées déco de WC et toilettes avec un carrelage noir et blanc et carrelage mural
Trier par :
Budget
Trier par:Populaires du jour
121 - 140 sur 455 photos
1 sur 3
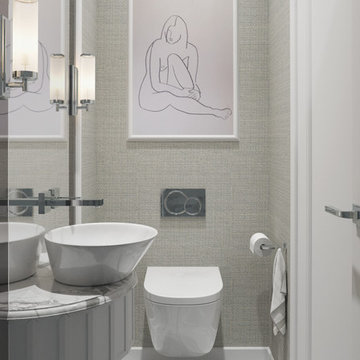
Inspiration pour un petit WC suspendu minimaliste avec un placard en trompe-l'oeil, des portes de placard beiges, un carrelage noir et blanc, des carreaux de céramique, un mur beige, un sol en carrelage de céramique, une vasque et un plan de toilette en marbre.
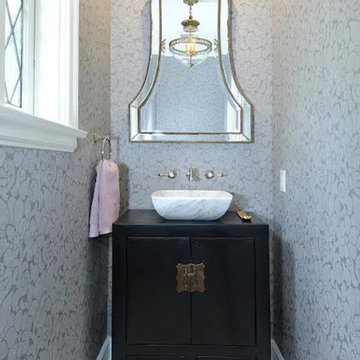
Space designed by:
Erika Bruder: http://www.houzz.com/pro/erikabdesign/erika-bruder-interior-design-llc

Feature in: Luxe Magazine Miami & South Florida Luxury Magazine
If visitors to Robyn and Allan Webb’s one-bedroom Miami apartment expect the typical all-white Miami aesthetic, they’ll be pleasantly surprised upon stepping inside. There, bold theatrical colors, like a black textured wallcovering and bright teal sofa, mix with funky patterns,
such as a black-and-white striped chair, to create a space that exudes charm. In fact, it’s the wife’s style that initially inspired the design for the home on the 20th floor of a Brickell Key high-rise. “As soon as I saw her with a green leather jacket draped across her shoulders, I knew we would be doing something chic that was nothing like the typical all- white modern Miami aesthetic,” says designer Maite Granda of Robyn’s ensemble the first time they met. The Webbs, who often vacation in Paris, also had a clear vision for their new Miami digs: They wanted it to exude their own modern interpretation of French decor.
“We wanted a home that was luxurious and beautiful,”
says Robyn, noting they were downsizing from a four-story residence in Alexandria, Virginia. “But it also had to be functional.”
To read more visit: https:
https://maitegranda.com/wp-content/uploads/2018/01/LX_MIA18_HOM_MaiteGranda_10.pdf
Rolando Diaz
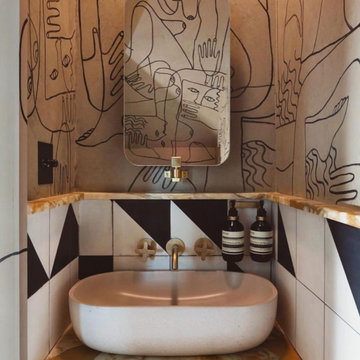
Les sanitaires de la maison apportent un côté original avec ce beau papier peint allié à la crédence et au meuble vasque.
Réalisation d'un petit WC suspendu marin avec un carrelage noir et blanc, des carreaux de béton, un mur beige, sol en béton ciré, un lavabo posé, un sol noir, un plafond voûté et du papier peint.
Réalisation d'un petit WC suspendu marin avec un carrelage noir et blanc, des carreaux de béton, un mur beige, sol en béton ciré, un lavabo posé, un sol noir, un plafond voûté et du papier peint.
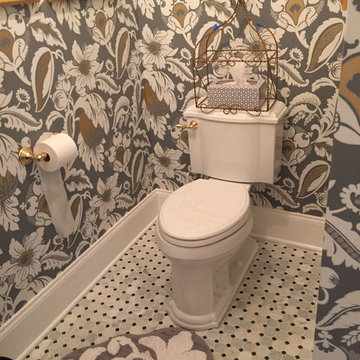
This traditional powder room design brings a touch of glamor to the home. The distressed finish vanity cabinet is topped with a Carrara countertop, and accented with polished brass hardware and faucets. This is complemented by the wallpaper color scheme and the classic marble tile floor design. These elements come together to create a one-of-a-kind space for guests to freshen up.
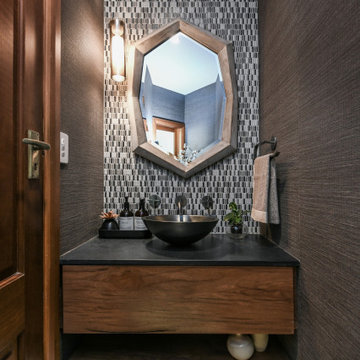
Inspiration pour un petit WC et toilettes design en bois brun avec un placard à porte plane, un carrelage noir et blanc, mosaïque, un sol en terrazzo, une vasque, un plan de toilette en quartz modifié, un plan de toilette noir, meuble-lavabo suspendu et du papier peint.
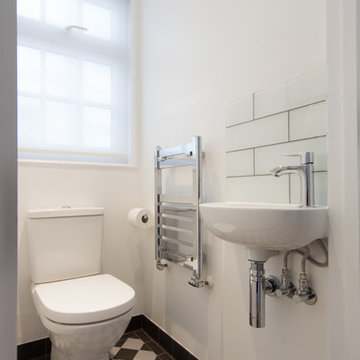
David Aldrich
Cette image montre un petit WC et toilettes design avec WC à poser, un carrelage noir et blanc, un mur blanc, un sol en carrelage de porcelaine, un lavabo suspendu et des plaques de verre.
Cette image montre un petit WC et toilettes design avec WC à poser, un carrelage noir et blanc, un mur blanc, un sol en carrelage de porcelaine, un lavabo suspendu et des plaques de verre.
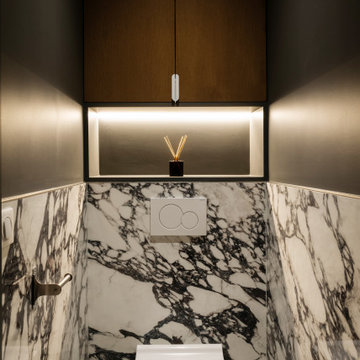
Au sortir de la pandémie, de nombreuses surfaces commerciales se sont retrouvées désaffectées de leurs fonctions et occupants.
C’est ainsi que ce local à usage de bureaux fut acquis par les propriétaires dans le but de le convertir en appartement destiné à la location hôtelière.
Deux mots d’ordre pour cette transformation complète : élégance et raffinement, le tout en intégrant deux chambres et deux salles d’eau dans cet espace de forme carrée, dont seul un mur comportait des fenêtres.
Le travail du plan et de l’optimisation spatiale furent cruciaux dans cette rénovation, où les courbes ont naturellement pris place dans la forme des espaces et des agencements afin de fluidifier les circulations.
Moulures, parquet en Point de Hongrie et pierres naturelles se sont associées à la menuiserie et tapisserie sur mesure afin de créer un écrin fonctionnel et sophistiqué, où les lignes tantôt convexes, tantôt concaves, distribuent un appartement de trois pièces haut de gamme.

Cette photo montre un WC et toilettes tendance en bois brun de taille moyenne avec WC à poser, un carrelage noir et blanc, des carreaux de céramique, un mur blanc, carreaux de ciment au sol, un plan de toilette en quartz modifié, un sol gris, un plan de toilette gris, un placard à porte plane et un lavabo posé.
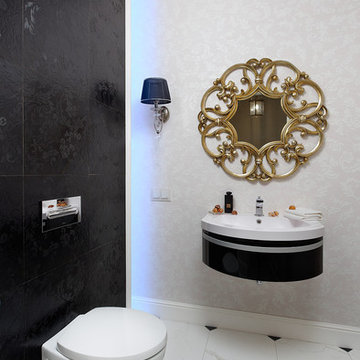
Автор проекта – Анастасия Стефанович | Архитектурное Бюро SHADRINA & STEFANOVICH; Фото – Роберт Поморцев, Михаил Поморцев | PRO.FOTO
Idée de décoration pour un petit WC suspendu design avec un placard à porte plane, des portes de placard noires, un carrelage noir et blanc, un carrelage blanc, un carrelage noir, des carreaux de porcelaine, un sol en marbre, un sol multicolore et un lavabo intégré.
Idée de décoration pour un petit WC suspendu design avec un placard à porte plane, des portes de placard noires, un carrelage noir et blanc, un carrelage blanc, un carrelage noir, des carreaux de porcelaine, un sol en marbre, un sol multicolore et un lavabo intégré.
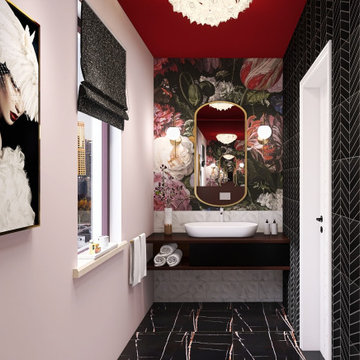
Cette photo montre un WC et toilettes éclectique de taille moyenne avec des portes de placard marrons, un carrelage noir, un carrelage noir et blanc, des carreaux de céramique, un sol en marbre, une vasque, un plan de toilette en bois, un sol noir, un plan de toilette marron, meuble-lavabo suspendu, un plafond voûté et du papier peint.
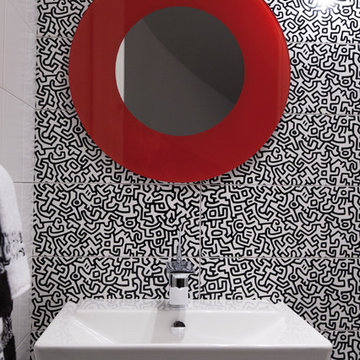
This black and white compact powder room is inspired by Keith Haring. Using ceramic tile with his designs makes for an "artful loo." The red accents highlight the whimsical aspects.
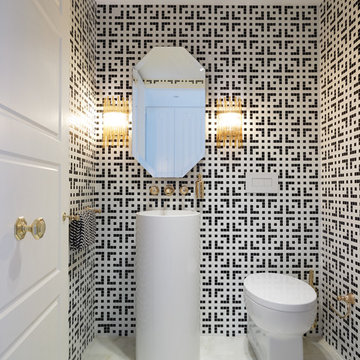
Anson Smart
Idées déco pour un grand WC et toilettes moderne avec un lavabo de ferme, WC à poser, mosaïque, un sol en marbre, un mur multicolore et un carrelage noir et blanc.
Idées déco pour un grand WC et toilettes moderne avec un lavabo de ferme, WC à poser, mosaïque, un sol en marbre, un mur multicolore et un carrelage noir et blanc.
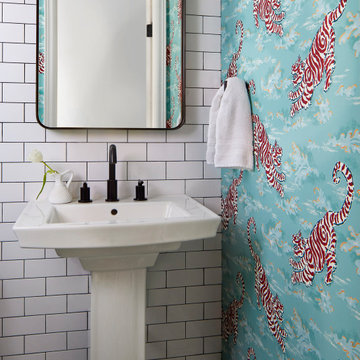
Bongol tigers add a pop to this pattern-filled powder.
Inspiration pour un petit WC et toilettes minimaliste avec des portes de placard blanches, WC à poser, un carrelage noir et blanc, des carreaux de céramique, un mur multicolore, un sol en carrelage de terre cuite, un lavabo de ferme, un sol multicolore, meuble-lavabo sur pied et du papier peint.
Inspiration pour un petit WC et toilettes minimaliste avec des portes de placard blanches, WC à poser, un carrelage noir et blanc, des carreaux de céramique, un mur multicolore, un sol en carrelage de terre cuite, un lavabo de ferme, un sol multicolore, meuble-lavabo sur pied et du papier peint.
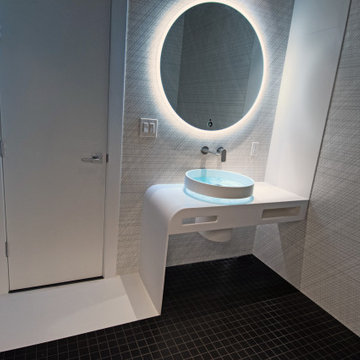
Small powder room remodel with custom designed vanity console in Corian solid surface. Specialty sink from Australia. Large format abstract ceramic wall panels, with matte black mosaic floor tiles and white ceramic strip as continuation of vanity form from floor to ceiling.
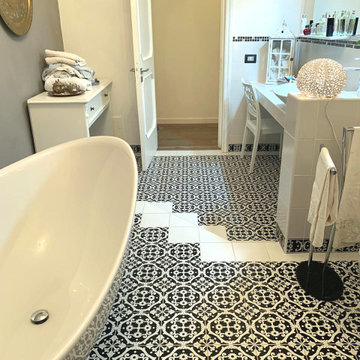
"Restyling" di un bagno di servizio che diviene bagno padronale. Fonte d'ispirazione, la notte, dove le gradazioni dei colori cambiano, si attenuano, sono meno intensi e le tinte vanno verso tonalità meno accese, il nero compare e prevale su tutto. L'uso del decoro floreale dal colore scuro nelle maioliche così sapientemente modellato dagli artigiani della casa delle Ceramiche Vietresi, rende austero l'ambiente che lo riceve. I moduli utilizzati: quadrato 20x20 e listello 10x20 "Tovere Nero" per il pavimento e battiscopa; quadrato 20x20 Bianco per le cornici del pavimento e del rivestimento delle pareti; infine delle fasce 5x20 a correre del Mosaico "Luna Chiena", composto da preziose tessere di vetro a specchio miscelate con quelle a tinta unita, fanno da cornice di chiusura alla composizione del rivestimento delle pareti. La Vasca da bagno free standing MEG 11 con miscelatore a colonna della Galassia Ceramiche, i sanitari filo parete new light della Catalano Ceramiche e il lavabo da appoggio Moai della Scarabeo Ceramiche, con il loro bianco lucido ceramico riflettono indistintamente sia la luce naturale che quella artificiale come punti luci in una notte stellata.
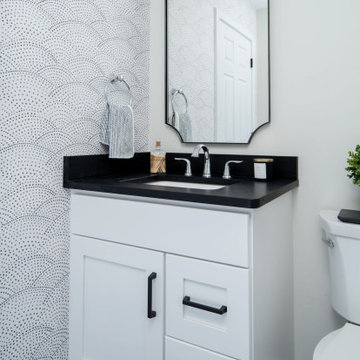
Idées déco pour un WC et toilettes moderne de taille moyenne avec un placard à porte shaker, des portes de placard noires, WC séparés, un carrelage noir et blanc, mosaïque, un mur blanc, un sol en vinyl, un lavabo encastré, un plan de toilette en quartz modifié, un sol gris, un plan de toilette turquoise, meuble-lavabo encastré et du papier peint.
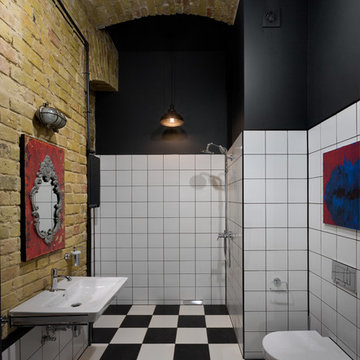
Андрей Авдеенко
Réalisation d'un WC suspendu urbain de taille moyenne avec un carrelage blanc, un carrelage noir et blanc, des carreaux de céramique, un mur blanc et un lavabo suspendu.
Réalisation d'un WC suspendu urbain de taille moyenne avec un carrelage blanc, un carrelage noir et blanc, des carreaux de céramique, un mur blanc et un lavabo suspendu.
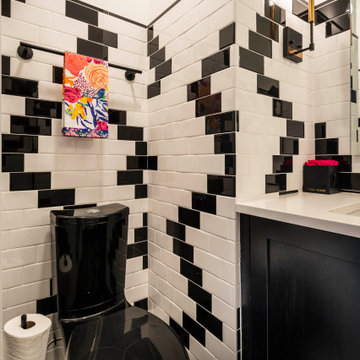
We had renovated others areas of this home and enjoyed designing and renovating this fun black and white "kids" bath. With a whimsical aesthetic we wanted to do something fun and creative with black and white tile and laid out this zig zag pattern that our tile setters followed well. We used black tile to finish the look for base around the room and a black pencil mold to finish the top. By determining the height of the vanity and the size of the mirror, we were able to determine the best height to lay the tile up the walls. A black toilet anchors the toilet niche and the floating black vanity is gorgeous with the pop of white quartz top and sink and a black faucet make for a gorgeous aesthetic. Black and Gold sconces mounted on the side walls finish this fun room for the "kid" in all of us.
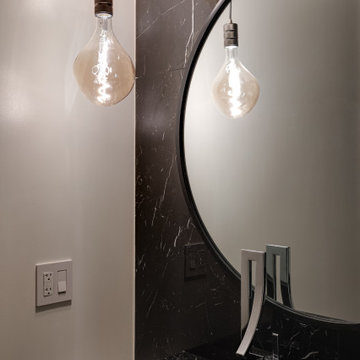
Dramatic Monochromatic Powder Room with Carrara and Nero Marquina Marble Custom-Made Vanity with an Over-sized Built-In Sink and Floating Counter and Shelves. Featuring a Black Marquina Oversized Tiled Back Wall, Custom Over-sized Pendant Lights, Unique Modern Plumbing, and an Over-sized Round Mirror.
Idées déco de WC et toilettes avec un carrelage noir et blanc et carrelage mural
7