Idées déco de WC et toilettes avec un carrelage noir et blanc et un plan de toilette en granite
Trier par :
Budget
Trier par:Populaires du jour
1 - 20 sur 23 photos
1 sur 3

Ракурс сан.узла
Cette image montre un WC suspendu design de taille moyenne avec un placard à porte plane, des portes de placard noires, un carrelage noir et blanc, des carreaux de porcelaine, un sol en marbre, un plan de toilette en granite, un sol noir, un plan de toilette noir, meuble-lavabo suspendu et une vasque.
Cette image montre un WC suspendu design de taille moyenne avec un placard à porte plane, des portes de placard noires, un carrelage noir et blanc, des carreaux de porcelaine, un sol en marbre, un plan de toilette en granite, un sol noir, un plan de toilette noir, meuble-lavabo suspendu et une vasque.

Cette image montre un WC et toilettes traditionnel en bois brun de taille moyenne avec un placard en trompe-l'oeil, un carrelage noir et blanc, un mur gris, un sol en carrelage de porcelaine, un lavabo encastré, un plan de toilette en granite, un sol blanc, un plan de toilette blanc et meuble-lavabo sur pied.
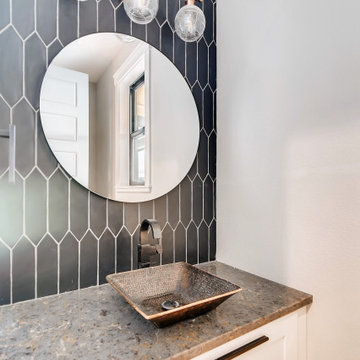
Idée de décoration pour un grand WC et toilettes champêtre avec un placard à porte shaker, des portes de placard blanches, un carrelage noir et blanc, des carreaux de céramique, un mur gris, une vasque, un plan de toilette en granite, un plan de toilette beige et meuble-lavabo suspendu.
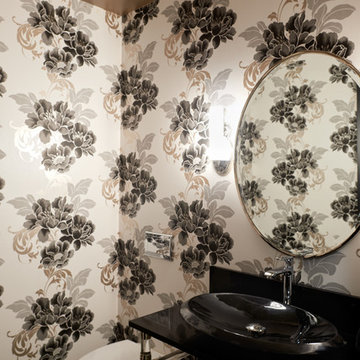
Peter Samuels
Exemple d'un petit WC suspendu tendance avec un placard sans porte, des portes de placard noires, un carrelage noir et blanc, parquet clair, une vasque, un mur multicolore, un plan de toilette en granite, un sol marron et un plan de toilette noir.
Exemple d'un petit WC suspendu tendance avec un placard sans porte, des portes de placard noires, un carrelage noir et blanc, parquet clair, une vasque, un mur multicolore, un plan de toilette en granite, un sol marron et un plan de toilette noir.
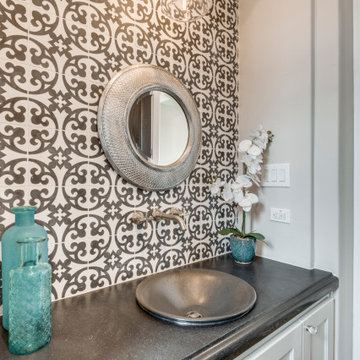
Cette photo montre un très grand WC et toilettes chic avec un placard à porte shaker, un carrelage noir et blanc, des carreaux de béton, un sol en carrelage de porcelaine, une vasque, un plan de toilette en granite, un plan de toilette noir et meuble-lavabo suspendu.
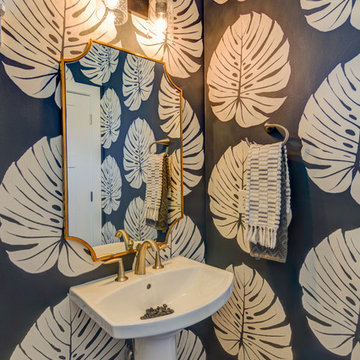
This half bath is a bold statement of personality with textured, nature-inspired wallpaper.
Photo Credit: Tom Graham
Inspiration pour un petit WC et toilettes design avec WC à poser, un mur beige, un sol en vinyl, un plan de toilette en granite, un sol marron, un plan de toilette gris et un carrelage noir et blanc.
Inspiration pour un petit WC et toilettes design avec WC à poser, un mur beige, un sol en vinyl, un plan de toilette en granite, un sol marron, un plan de toilette gris et un carrelage noir et blanc.

This space really pops and becomes a fun surprise in a home that has a warm, quiet color scheme of blues, browns, white, cream.
Réalisation d'un petit WC et toilettes tradition avec un placard en trompe-l'oeil, des portes de placard blanches, WC séparés, un carrelage noir et blanc, un mur multicolore, un sol en marbre, un lavabo encastré et un plan de toilette en granite.
Réalisation d'un petit WC et toilettes tradition avec un placard en trompe-l'oeil, des portes de placard blanches, WC séparés, un carrelage noir et blanc, un mur multicolore, un sol en marbre, un lavabo encastré et un plan de toilette en granite.

Mark and Cindy wanted to update the main level of their home but weren’t sure what their “style” was and where to start. They thought their taste was traditional rustic based on elements already present in the home. They love to entertain and drink wine, and wanted furnishings that would be durable and provide ample seating.
The project scope included replacing flooring throughout, updating the fireplace, new furnishings in the living room and foyer, new lighting for the living room and eating area, new paint and window treatments, updating the powder room but keeping the vanity cabinet, updating the stairs in the foyer and accessorizing all rooms.
It didn’t take long after working with these clients to discover they were drawn to bolder, more contemporary looks! After selecting this beautiful stain for the wood flooring, we extended the flooring into the living room to create more of an open feel. The stairs have a new handrail, modern balusters and a carpet runner with a subtle but striking pattern. A bench seat and new furnishings added a welcoming touch of glam. A wall of bold geometric tile added the wow factor to the powder room, completed with a contemporary mirror and lighting, sink and faucet, accessories and art. The black ceiling added to the dramatic effect. In the living room two comfy leather sofas surround a large ottoman and modern rug to ground the space, with a black and gold chandelier added to the room to uplift the ambience. New tile fireplace surround, black and gold granite hearth and white mantel create a bold focal point, with artwork and other furnishings to tie in the colors and create a cozy but contemporary room they love to lounge in.
Cheers!
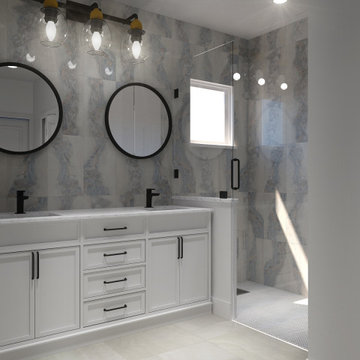
Rendering realizzati per la prevendita di un appartamento, composto da Soggiorno sala pranzo, camera principale con bagno privato e cucina, sito in Florida (USA). Il proprietario ha richiesto di visualizzare una possibile disposizione dei vani al fine di accellerare la vendita della unità immobiliare.
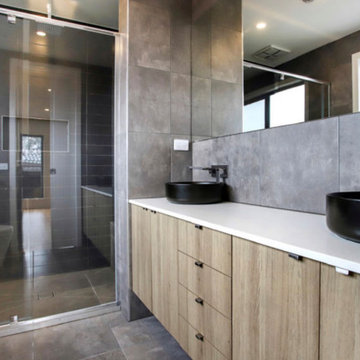
Spacious His and Hers Bathroom
Cette image montre un grand WC et toilettes design en bois clair avec un placard en trompe-l'oeil, un carrelage noir et blanc, des carreaux de céramique, un mur gris, un sol en carrelage de céramique, un plan vasque, un plan de toilette en granite, un sol gris et un plan de toilette blanc.
Cette image montre un grand WC et toilettes design en bois clair avec un placard en trompe-l'oeil, un carrelage noir et blanc, des carreaux de céramique, un mur gris, un sol en carrelage de céramique, un plan vasque, un plan de toilette en granite, un sol gris et un plan de toilette blanc.
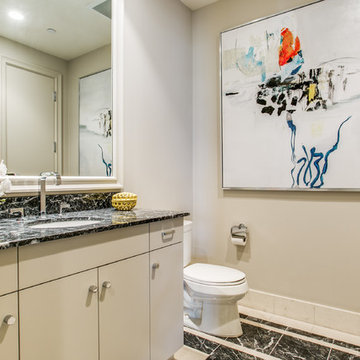
Shoot 2 Sell
Exemple d'un WC et toilettes tendance de taille moyenne avec un placard à porte plane, des portes de placard beiges, un carrelage noir et blanc, un carrelage de pierre, un sol en marbre et un plan de toilette en granite.
Exemple d'un WC et toilettes tendance de taille moyenne avec un placard à porte plane, des portes de placard beiges, un carrelage noir et blanc, un carrelage de pierre, un sol en marbre et un plan de toilette en granite.
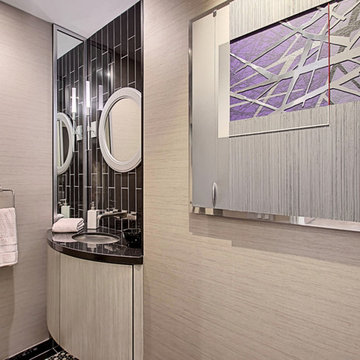
Peak Photography
Inspiration pour un petit WC et toilettes design avec un placard à porte plane, des portes de placard grises, WC séparés, un carrelage noir et blanc, un carrelage de pierre, un mur gris, un sol en carrelage de terre cuite, un lavabo encastré et un plan de toilette en granite.
Inspiration pour un petit WC et toilettes design avec un placard à porte plane, des portes de placard grises, WC séparés, un carrelage noir et blanc, un carrelage de pierre, un mur gris, un sol en carrelage de terre cuite, un lavabo encastré et un plan de toilette en granite.
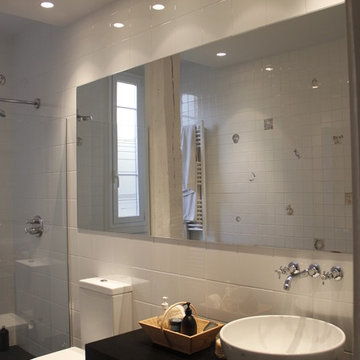
Exemple d'un WC et toilettes tendance de taille moyenne avec WC à poser, un carrelage noir et blanc, des carreaux de céramique, un mur blanc, un sol en carrelage de porcelaine, une vasque, un plan de toilette en granite et un sol noir.
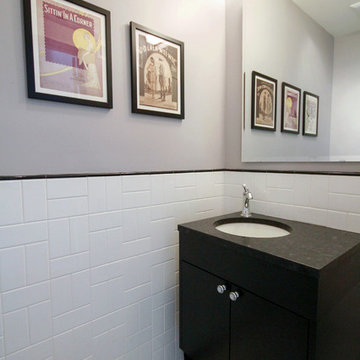
Aménagement d'un WC et toilettes classique avec un placard à porte plane, des portes de placard noires, un carrelage noir et blanc, un carrelage blanc, un carrelage métro, un sol en carrelage de porcelaine, un lavabo encastré, un plan de toilette en granite et un mur gris.
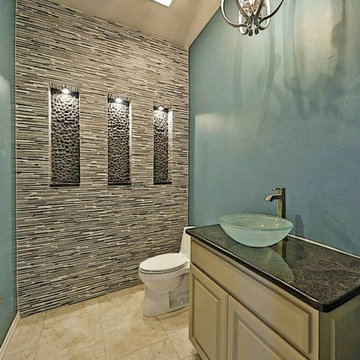
Exclusive plan, The Belmont, designed for Chad Built Homes. Interior decorating by Patricia Fransen.
Aménagement d'un WC et toilettes classique de taille moyenne avec une vasque, un placard avec porte à panneau surélevé, des portes de placard blanches, un plan de toilette en granite, WC à poser, un carrelage noir et blanc, un carrelage beige et un mur bleu.
Aménagement d'un WC et toilettes classique de taille moyenne avec une vasque, un placard avec porte à panneau surélevé, des portes de placard blanches, un plan de toilette en granite, WC à poser, un carrelage noir et blanc, un carrelage beige et un mur bleu.
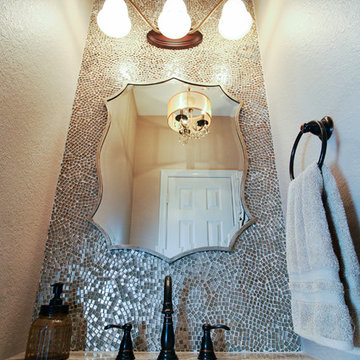
Designed By: Robby & Lisa Griffin
Photo Credit: Erin Weaver / Desired Photo
Inspiration pour un WC et toilettes traditionnel de taille moyenne avec un placard avec porte à panneau surélevé, des portes de placard blanches, un mur beige, un sol en carrelage de porcelaine, un lavabo encastré, un plan de toilette en granite, un carrelage noir et blanc, mosaïque et un sol beige.
Inspiration pour un WC et toilettes traditionnel de taille moyenne avec un placard avec porte à panneau surélevé, des portes de placard blanches, un mur beige, un sol en carrelage de porcelaine, un lavabo encastré, un plan de toilette en granite, un carrelage noir et blanc, mosaïque et un sol beige.
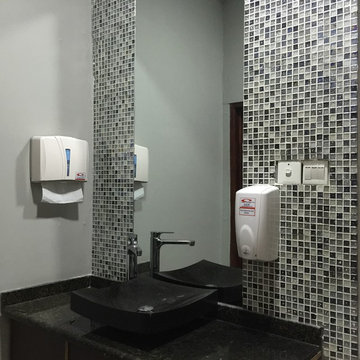
Idées déco pour un petit WC et toilettes moderne en bois foncé avec un placard en trompe-l'oeil, WC à poser, un carrelage noir et blanc, mosaïque, un mur gris, un sol en carrelage de céramique, un plan vasque et un plan de toilette en granite.
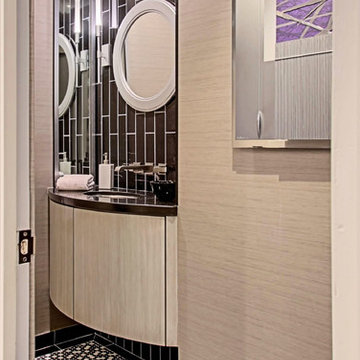
Peak Photography
Inspiration pour un petit WC et toilettes design avec un placard à porte plane, des portes de placard grises, WC séparés, un carrelage noir et blanc, un carrelage de pierre, un mur gris, un sol en carrelage de terre cuite, un lavabo encastré et un plan de toilette en granite.
Inspiration pour un petit WC et toilettes design avec un placard à porte plane, des portes de placard grises, WC séparés, un carrelage noir et blanc, un carrelage de pierre, un mur gris, un sol en carrelage de terre cuite, un lavabo encastré et un plan de toilette en granite.
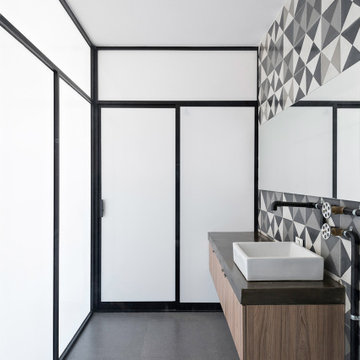
Tadeo 4909 is a building that takes place in a high-growth zone of the city, seeking out to offer an urban, expressive and custom housing. It consists of 8 two-level lofts, each of which is distinct to the others.
The area where the building is set is highly chaotic in terms of architectural typologies, textures and colors, so it was therefore chosen to generate a building that would constitute itself as the order within the neighborhood’s chaos. For the facade, three types of screens were used: white, satin and light. This achieved a dynamic design that simultaneously allows the most passage of natural light to the various environments while providing the necessary privacy as required by each of the spaces.
Additionally, it was determined to use apparent materials such as concrete and brick, which given their rugged texture contrast with the clearness of the building’s crystal outer structure.
Another guiding idea of the project is to provide proactive and ludic spaces of habitation. The spaces’ distribution is variable. The communal areas and one room are located on the main floor, whereas the main room / studio are located in another level – depending on its location within the building this second level may be either upper or lower.
In order to achieve a total customization, the closets and the kitchens were exclusively designed. Additionally, tubing and handles in bathrooms as well as the kitchen’s range hoods and lights were designed with utmost attention to detail.
Tadeo 4909 is an innovative building that seeks to step out of conventional paradigms, creating spaces that combine industrial aesthetics within an inviting environment.
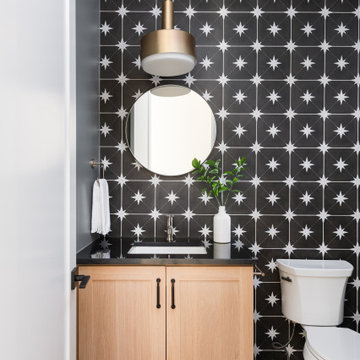
The powder room features a white oak vanity complemented by a striking black and white starburst tile adorning both the floor and an accent wall. A statement pendant in satin brass hangs above the vanity, adding a luxurious contrast.
Idées déco de WC et toilettes avec un carrelage noir et blanc et un plan de toilette en granite
1