Idées déco de WC et toilettes avec un carrelage noir et blanc
Trier par :
Budget
Trier par:Populaires du jour
21 - 40 sur 64 photos
1 sur 3
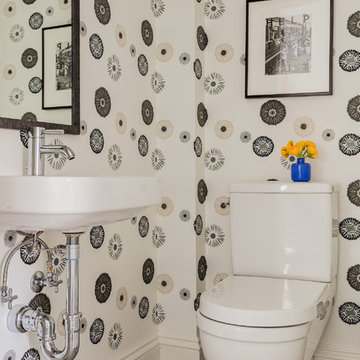
Photography by Michael J. Lee
Réalisation d'un WC et toilettes vintage de taille moyenne avec un lavabo suspendu, WC à poser, un carrelage noir et blanc, un mur blanc et un sol en carrelage de céramique.
Réalisation d'un WC et toilettes vintage de taille moyenne avec un lavabo suspendu, WC à poser, un carrelage noir et blanc, un mur blanc et un sol en carrelage de céramique.
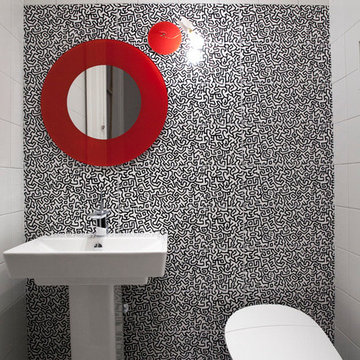
Equal elements of visual proportion and harmony was essential to a successfully designed room. In terms of color, the boldness of the tiles black and white pattern with its overall whimsical pattern made the selection a perfect fit for a playful and innovative room.
.
I liked the way the different shapes blend into each other, hardly indistinguishable from one another, yet decipherable. His shapes are visual mazes, archetypal ideograms of a sort. At a distance, they form a pattern; up close, they form a story. Many of the themes are about people and their connections to each other. Some are visually explicit; others are more reflective and discreet. Most are just fun and whimsical, appealing to children and to the uninhibited in us. They are also primitive in their bold lines and graphic imagery. Many shapes are of monsters and scary beings, relaying the innate fears of childhood and the exterior landscape of the reality of city life. In effect, they are graffiti like patterns, yet indelibly marked in our subconscious. In addition, the basic black, white, and red colors so essential to Haring’s work express the boldness and basic instincts of color and form.
In addition, my passion for both design and art found their aesthetic confluence in the expression of this whimsical statement of idea and function.
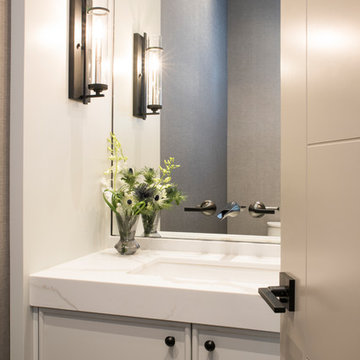
Idée de décoration pour un WC et toilettes tradition de taille moyenne avec un placard à porte plane, des portes de placard grises, WC séparés, un carrelage noir et blanc, un mur gris, un sol en carrelage de porcelaine, un lavabo encastré, un plan de toilette en quartz, un sol gris et un plan de toilette blanc.
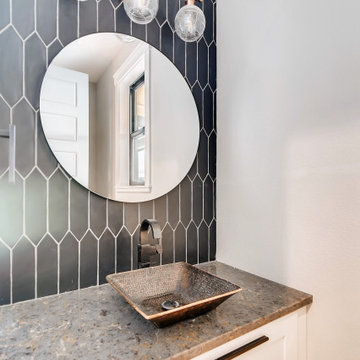
Idée de décoration pour un grand WC et toilettes champêtre avec un placard à porte shaker, des portes de placard blanches, un carrelage noir et blanc, des carreaux de céramique, un mur gris, une vasque, un plan de toilette en granite, un plan de toilette beige et meuble-lavabo suspendu.
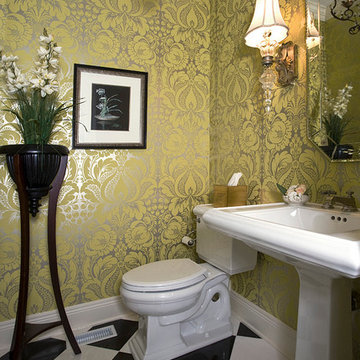
http://www.pickellbuilders.com. Photography by Linda Oyama Bryan. Black Absolute polished 12x12 checker-boarded with M420 Thasos White 12x12 in a 45 degree pattern. Pedestal sink and two piece toilet.
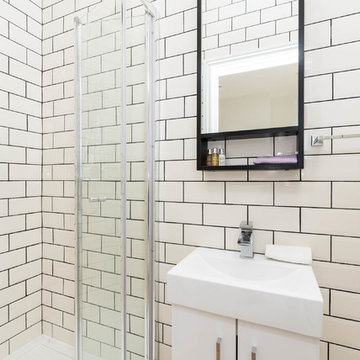
AA Drafting Solutions - Close up of Bedroom Ensuite
Réalisation d'un grand WC et toilettes minimaliste avec un placard à porte vitrée, des portes de placard noires, WC à poser, un carrelage noir et blanc, des carreaux de céramique, un mur blanc, un sol en marbre, un plan vasque et un sol gris.
Réalisation d'un grand WC et toilettes minimaliste avec un placard à porte vitrée, des portes de placard noires, WC à poser, un carrelage noir et blanc, des carreaux de céramique, un mur blanc, un sol en marbre, un plan vasque et un sol gris.
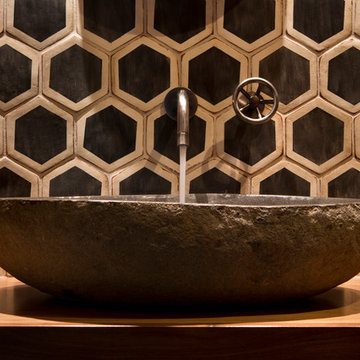
Bernard Andre
Cette image montre un petit WC et toilettes bohème en bois foncé avec un placard à porte shaker, WC à poser, un carrelage noir et blanc, des carreaux de céramique, un mur orange, une vasque et un plan de toilette en bois.
Cette image montre un petit WC et toilettes bohème en bois foncé avec un placard à porte shaker, WC à poser, un carrelage noir et blanc, des carreaux de céramique, un mur orange, une vasque et un plan de toilette en bois.
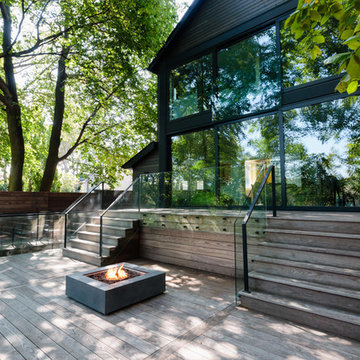
Traditional Rosedale home in Toronto, renovation to remove back of house and create curtain wall. Build cantilever deck with outdoor kitchen, Custom built and designed windows and doors, custom master closet, custom master bedroom, custom master bathroom and secondary bathroom. Building of 2 modern stone fireplaces, outdoor fire pit.
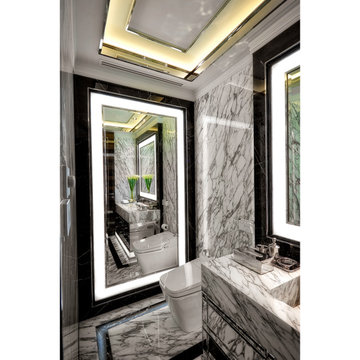
Réalisation d'un WC et toilettes minimaliste avec des portes de placard blanches, WC à poser, un carrelage noir et blanc, du carrelage en marbre, un sol en marbre, un lavabo posé, un plan de toilette en marbre et meuble-lavabo encastré.
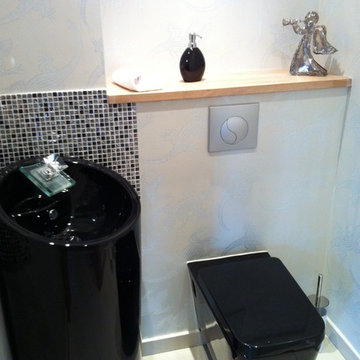
rénovation de toilettes avec pose d'un WC suspendu noir et d'un lavabo totem noir. Papier Peint Lézard brillant blanc.
Equipe Projet :
Conception Isabelle Cachet. Pose du Carrelage, M. Evrard Gregory. Cuisine Mobalpa. Platrier-peintre : Cyril Renaux. Electricité : L'Electricien. Plomberie : Cagneaux chauffage. Menuiserie (dressing chambre, parquets et portes) Francis Point (Belgique).
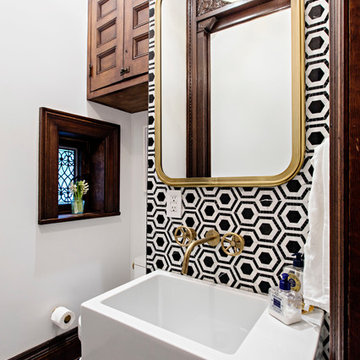
Dorothy Hong, Photographer
Cette image montre un WC et toilettes bohème en bois foncé de taille moyenne avec WC séparés, un carrelage noir et blanc, un mur blanc, un lavabo suspendu et un plan de toilette en marbre.
Cette image montre un WC et toilettes bohème en bois foncé de taille moyenne avec WC séparés, un carrelage noir et blanc, un mur blanc, un lavabo suspendu et un plan de toilette en marbre.
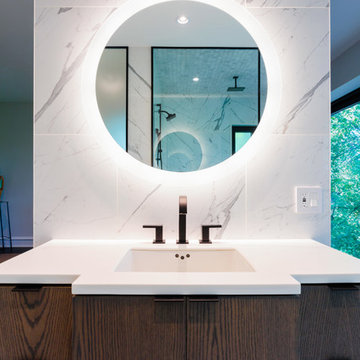
Traditional Rosedale home in Toronto, renovation to remove back of house and create curtain wall. Build cantilever deck with outdoor kitchen, Custom built and designed windows and doors, custom master closet, custom master bedroom, custom master bathroom and secondary bathroom. Building of 2 modern stone fireplaces, outdoor fire pit.
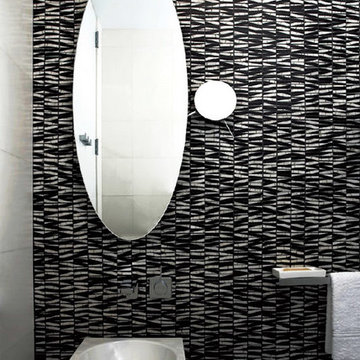
This black and white bath interweaves a tapestry of contraries. Black and white tile suggestive of sonorous waves of water crate an apt backdrop for the white square sink and white water closet. The decorative mirrors, somewhat surrealistic, are a metaphoric play on geometry with small round magnifying mirrors orbiting the larger oval.
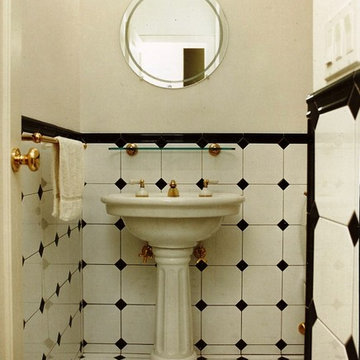
The powder room in our Shelter Island House relates to the traditional Shingle Style look of the exterior. Simple black and whitel ceramic tiles form a backdrop for the pedestal sink with white and brass fittings.
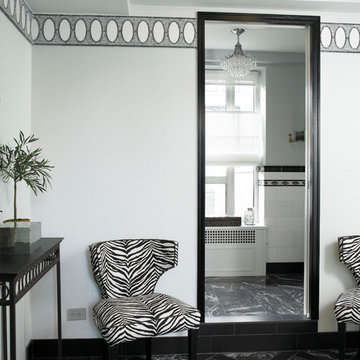
Large powder room sitting area becomes bedroom when guests arrive, via remote control, bed zooms out of wall
Exemple d'un WC et toilettes tendance de taille moyenne avec WC à poser, un carrelage noir et blanc, mosaïque, un mur gris, un sol en marbre et un lavabo de ferme.
Exemple d'un WC et toilettes tendance de taille moyenne avec WC à poser, un carrelage noir et blanc, mosaïque, un mur gris, un sol en marbre et un lavabo de ferme.
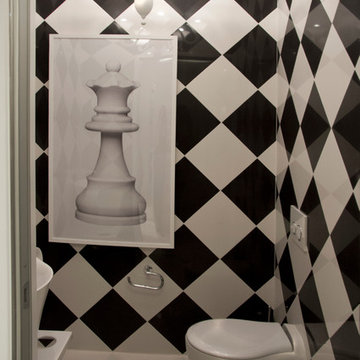
Раковина-кружка Artceram One Shot Cup,
Cette image montre un grand WC suspendu design avec un carrelage noir et blanc.
Cette image montre un grand WC suspendu design avec un carrelage noir et blanc.
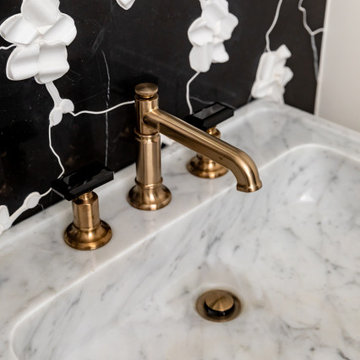
Black and white three dimensional marble orchid tile sets the stage for this over the top powder room. The marble pedestal sink with brass exposed plumbing is accented by glass ceiling pendants creating jaw dropping drama.
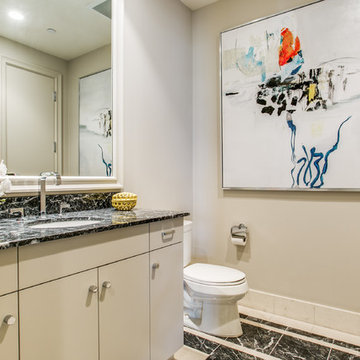
Shoot 2 Sell
Exemple d'un WC et toilettes tendance de taille moyenne avec un placard à porte plane, des portes de placard beiges, un carrelage noir et blanc, un carrelage de pierre, un sol en marbre et un plan de toilette en granite.
Exemple d'un WC et toilettes tendance de taille moyenne avec un placard à porte plane, des portes de placard beiges, un carrelage noir et blanc, un carrelage de pierre, un sol en marbre et un plan de toilette en granite.
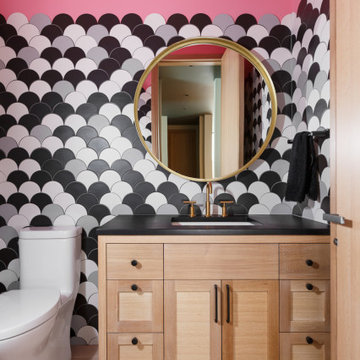
Inspiration pour un grand WC et toilettes urbain en bois clair avec un carrelage noir et blanc, un mur rose, parquet clair et meuble-lavabo encastré.
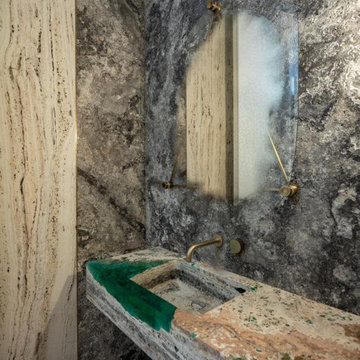
attractive casted epoxy on natural solid travertine block, all carved on CNC machine and hand polished
Cette photo montre un WC et toilettes moderne de taille moyenne avec WC à poser, un carrelage noir et blanc, du carrelage en travertin, un mur blanc, un sol en marbre, un lavabo intégré, un plan de toilette en travertin, un sol blanc, un plan de toilette vert et meuble-lavabo suspendu.
Cette photo montre un WC et toilettes moderne de taille moyenne avec WC à poser, un carrelage noir et blanc, du carrelage en travertin, un mur blanc, un sol en marbre, un lavabo intégré, un plan de toilette en travertin, un sol blanc, un plan de toilette vert et meuble-lavabo suspendu.
Idées déco de WC et toilettes avec un carrelage noir et blanc
2