Idées déco de WC et toilettes avec un carrelage noir et un carrelage rose
Trier par :
Budget
Trier par:Populaires du jour
81 - 100 sur 1 468 photos
1 sur 3
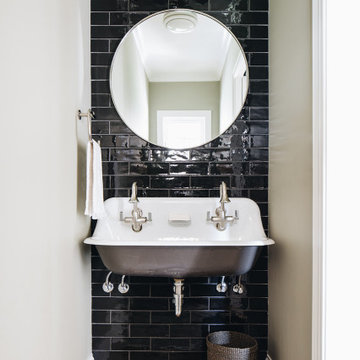
Réalisation d'un petit WC et toilettes tradition avec WC séparés, un carrelage noir, des carreaux de céramique, un mur beige, parquet clair, une grande vasque et un sol marron.

山梨県都留市にある古川渡の家。
斜めの壁や斜めに伸びる軒が特徴的なキューブ型の外観。
内観はホテルライクに仕上げスタイリッシュで大人な雰囲気。
トイレにはブラックウォールナットのヘリンボーンの床を選択。
背面はSOLIDをアクセントに。
Exemple d'un WC et toilettes moderne avec un carrelage noir, des carreaux de béton, un mur noir, parquet foncé et un sol marron.
Exemple d'un WC et toilettes moderne avec un carrelage noir, des carreaux de béton, un mur noir, parquet foncé et un sol marron.
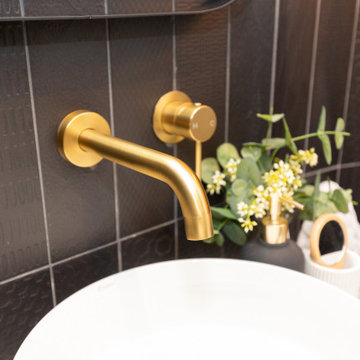
Cette photo montre un petit WC et toilettes tendance avec des portes de placard noires, un carrelage noir, des carreaux de porcelaine, une vasque, un plan de toilette en quartz modifié, un plan de toilette blanc et meuble-lavabo suspendu.
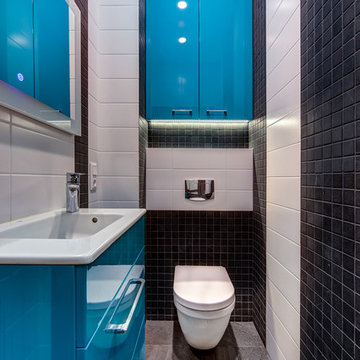
Aménagement d'un WC suspendu contemporain avec un placard à porte plane, des portes de placard bleues, un carrelage blanc, un carrelage noir, un lavabo intégré et un sol gris.

Free ebook, CREATING THE IDEAL KITCHEN
Download now → http://bit.ly/idealkitchen
This client moved to the area to be near their adult daughter and grandchildren so this new construction is destined to be a place full of happy memories and family entertaining. The goal throughout the home was to incorporate their existing collection of artwork and sculpture with a more contemporary aesthetic. The kitchen, located on the first floor of the 3-story townhouse, shares the floor with a dining space, a living area and a powder room.
The kitchen is U-shaped with the sink overlooking the dining room, the cooktop along the exterior wall, with a large clerestory window above, and the bank of tall paneled appliances and storage along the back wall. The European cabinetry is made up of three separate finishes – a light gray glossy lacquer for the base cabinets, a white glossy lacquer for the tall cabinets and a white glass finish for the wall cabinets above the cooktop. The colors are subtly different but provide a bit of texture that works nicely with the finishings chosen for the space. The stainless grooves and toe kick provide additional detail.
The long peninsula provides casual seating and is topped with a custom walnut butcher block waterfall countertop that is 6” thick and has built in wine storage on the front side. This detail provides a warm spot to rest your arms and the wine storage provides a repetitive element that is heard again in the pendants and the barstool backs. The countertops are quartz, and appliances include a full size refrigerator and freezer, oven, steam oven, gas cooktop and paneled dishwasher.
Cabinetry Design by: Susan Klimala, CKD, CBD
Interior Design by: Julie Dunfee Designs
Photography by: Mike Kaskel
For more information on kitchen and bath design ideas go to: www.kitchenstudio-ge.com

The new custom vanity is a major upgrade from the existing conditions. It’s larger in size and still creates a grounding focal point, but in a much more contemporary way. We opted for black stained wood, flat cabinetry with integrated pulls for the most minimal look. Then we selected a honed limestone countertop that we carried down both sides of the vanity in a waterfall effect. To maintain the most sleek and minimal look, we opted for an integrated sink and a custom cut out for trash.
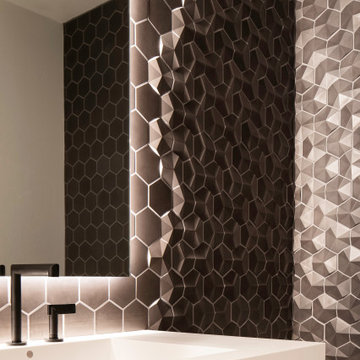
Idées déco pour un petit WC et toilettes moderne en bois clair avec un placard à porte plane, un carrelage noir, mosaïque, un sol en carrelage de porcelaine, un lavabo intégré, un plan de toilette en surface solide, un plan de toilette blanc et meuble-lavabo suspendu.
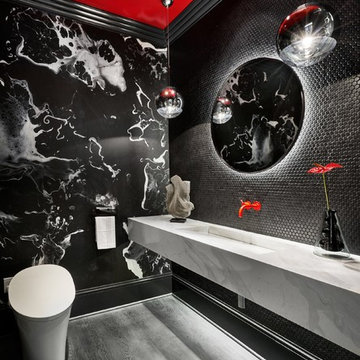
Photo Credits: Blackstone Edge Studios
Our inspiration for this spacious powder room came from hospitality. We incorporated our client's favorite color of red and created this very dramatic, swanky powder room that their guests would not expect to see in a residence. We also created a dramatic yet elegant lighting plan in order to create an ambience needed to complete this room.
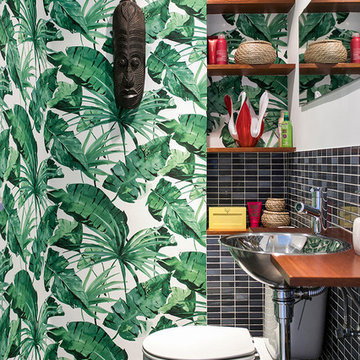
Jordi Folch © Houzz 2017
Idées déco pour un petit WC et toilettes exotique avec WC séparés, un mur multicolore, un carrelage noir, un lavabo posé et un sol gris.
Idées déco pour un petit WC et toilettes exotique avec WC séparés, un mur multicolore, un carrelage noir, un lavabo posé et un sol gris.
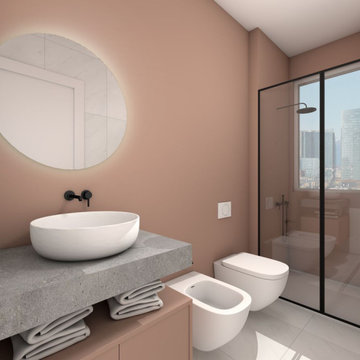
Bagno con pittura idrorepellente rosa
Inspiration pour un WC suspendu minimaliste de taille moyenne avec un placard à porte plane, des portes de placard grises, un carrelage rose, un mur rose, un sol en carrelage de porcelaine, une vasque, un plan de toilette en granite, un sol gris, un plan de toilette gris et meuble-lavabo suspendu.
Inspiration pour un WC suspendu minimaliste de taille moyenne avec un placard à porte plane, des portes de placard grises, un carrelage rose, un mur rose, un sol en carrelage de porcelaine, une vasque, un plan de toilette en granite, un sol gris, un plan de toilette gris et meuble-lavabo suspendu.
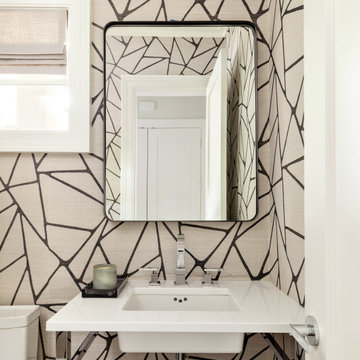
Exemple d'un WC et toilettes chic de taille moyenne avec WC à poser, un carrelage beige, un carrelage noir, un plan vasque et un plan de toilette blanc.
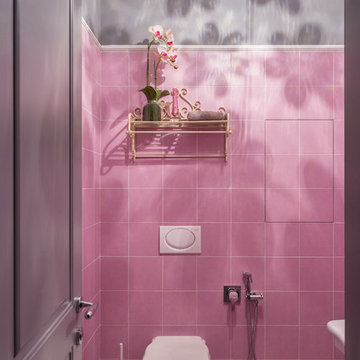
foto: Anton Likhtarovich
Idées déco pour un petit WC et toilettes éclectique avec un carrelage rose, des carreaux de céramique, un mur gris, un sol en carrelage de terre cuite, un sol rose et WC séparés.
Idées déco pour un petit WC et toilettes éclectique avec un carrelage rose, des carreaux de céramique, un mur gris, un sol en carrelage de terre cuite, un sol rose et WC séparés.
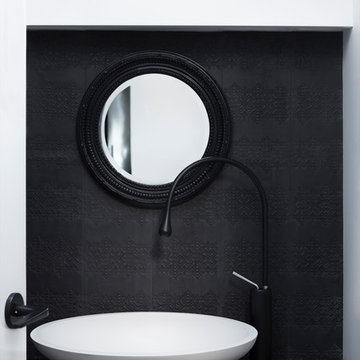
Residential Interior Design & Decoration project by Camilla Molders Design
Idées déco pour un petit WC et toilettes contemporain avec une vasque, un placard à porte plane, des portes de placard noires, un plan de toilette en granite, un carrelage noir, des carreaux de céramique et un mur blanc.
Idées déco pour un petit WC et toilettes contemporain avec une vasque, un placard à porte plane, des portes de placard noires, un plan de toilette en granite, un carrelage noir, des carreaux de céramique et un mur blanc.

Powder bathroom with marble flooring
Cette photo montre un petit WC et toilettes moderne avec un placard à porte plane, des portes de placard marrons, WC séparés, un carrelage noir, des carreaux de porcelaine, un mur noir, un sol en marbre, une vasque, un plan de toilette en marbre, un sol multicolore, un plan de toilette blanc et meuble-lavabo suspendu.
Cette photo montre un petit WC et toilettes moderne avec un placard à porte plane, des portes de placard marrons, WC séparés, un carrelage noir, des carreaux de porcelaine, un mur noir, un sol en marbre, une vasque, un plan de toilette en marbre, un sol multicolore, un plan de toilette blanc et meuble-lavabo suspendu.
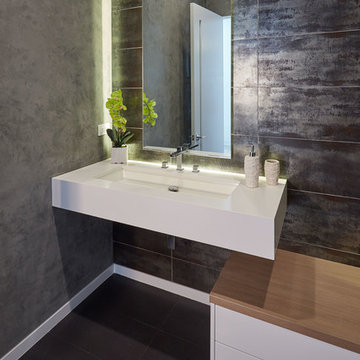
Idées déco pour un WC et toilettes contemporain avec un placard à porte plane, des portes de placard blanches, un carrelage noir, un mur gris, un lavabo suspendu et un sol noir.
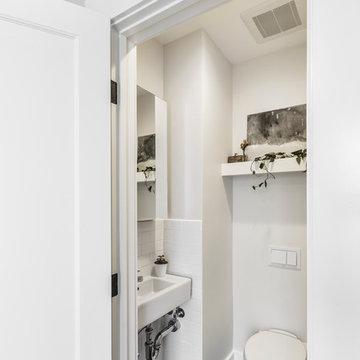
http://robjphotos.com/
Cette image montre un petit WC suspendu design avec un lavabo suspendu, des portes de placard blanches, un carrelage blanc, un carrelage noir, des carreaux de céramique et un mur blanc.
Cette image montre un petit WC suspendu design avec un lavabo suspendu, des portes de placard blanches, un carrelage blanc, un carrelage noir, des carreaux de céramique et un mur blanc.
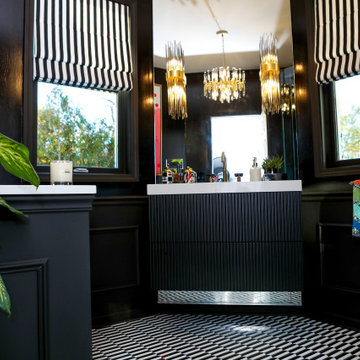
This powder room underwent an amazing transformation. From mixed matched colors to a beautiful black and gold space, this bathroom is to die for. Inside is brand new floor tiles and wall paint along with an all new shower and floating vanity. The walls are covered in a snake skin like wall paper with black wainscoting to accent. A half way was added to conceal the toilet and create more privacy. Gold fixtures and a lovely gold chandelier light up the space perfectly.
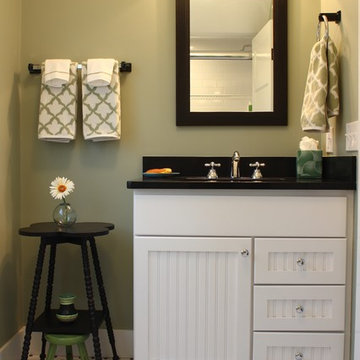
Idée de décoration pour un WC et toilettes champêtre de taille moyenne avec un placard à porte shaker, des portes de placard blanches, un carrelage noir, un carrelage blanc, des carreaux de porcelaine, un mur vert, un sol en carrelage de porcelaine, un lavabo encastré et un plan de toilette en surface solide.

Black Bathroom feature slabs of Super White quarzite to wall and floor.
Bathroom funriture includes a back lite round mirror and bespoke vanity unti with thin timber dowels and grey mirrored top.
All ceramics including the toilet are black
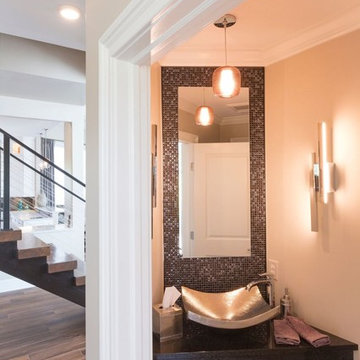
Réalisation d'un petit WC et toilettes tradition avec un carrelage noir, un carrelage gris, un carrelage multicolore, carrelage en métal, un mur noir, un sol en bois brun, une vasque, un plan de toilette en quartz modifié et un sol marron.
Idées déco de WC et toilettes avec un carrelage noir et un carrelage rose
5