Idées déco de WC et toilettes avec un carrelage noir et un carrelage vert
Trier par :
Budget
Trier par:Populaires du jour
61 - 80 sur 2 085 photos
1 sur 3

Nathalie Bourgoint
La pièce principale de l'appartement a été redistribuée. Les WC se trouvent mieux positionnés et entièrement refaits, pour un espace moderne, élégant, fonctionnel. Le gain de place est privilégié: les wc sont logés dans un minimum d'espace et accessibles par une porte coulissante.

Cette photo montre un WC et toilettes chic de taille moyenne avec WC séparés, un carrelage noir, des carreaux de porcelaine, un sol en carrelage de porcelaine, un lavabo suspendu, un mur multicolore et un sol multicolore.

Leah Rae Photography
Idée de décoration pour un petit WC et toilettes tradition en bois clair avec un placard à porte plane, WC à poser, un carrelage noir, des carreaux de céramique, un mur blanc, un sol en carrelage de céramique, une vasque, un plan de toilette en marbre et un sol blanc.
Idée de décoration pour un petit WC et toilettes tradition en bois clair avec un placard à porte plane, WC à poser, un carrelage noir, des carreaux de céramique, un mur blanc, un sol en carrelage de céramique, une vasque, un plan de toilette en marbre et un sol blanc.
Photography by Michael J. Lee
Réalisation d'un WC et toilettes tradition de taille moyenne avec WC à poser, un carrelage noir, des carreaux de céramique, un mur gris, un sol en carrelage de céramique, un lavabo intégré et un plan de toilette en marbre.
Réalisation d'un WC et toilettes tradition de taille moyenne avec WC à poser, un carrelage noir, des carreaux de céramique, un mur gris, un sol en carrelage de céramique, un lavabo intégré et un plan de toilette en marbre.
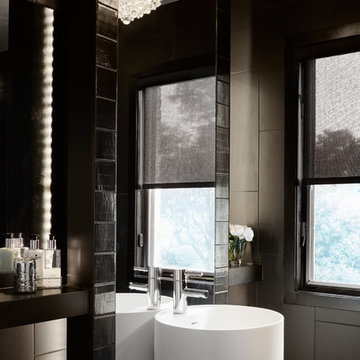
This contemporary, minimalist black bathroom exudes masculinity. The juxtaposition of the black tile and standing shower formed the white cylinder pedestal sink and crystal bubble light to catch the eye.

Interior Design by Nina Williams Designs,
Construction by Southwind Custom Builders,
Photography by Phillip Schultz Ritterman
Réalisation d'un WC et toilettes méditerranéen en bois clair de taille moyenne avec un plan de toilette en carrelage, WC séparés, un lavabo encastré, un placard avec porte à panneau encastré, un carrelage vert et des carreaux de céramique.
Réalisation d'un WC et toilettes méditerranéen en bois clair de taille moyenne avec un plan de toilette en carrelage, WC séparés, un lavabo encastré, un placard avec porte à panneau encastré, un carrelage vert et des carreaux de céramique.

Cette image montre un petit WC et toilettes vintage en bois foncé avec un carrelage vert, des carreaux de céramique, un mur noir, un sol en ardoise, une vasque, un plan de toilette en stratifié, un sol noir, un plan de toilette blanc, meuble-lavabo suspendu et du lambris.

This powder bath makes a statement with textures. A vanity with raffia doors against a background of alternating gloss and matte geometric tile and striped with brushed gold metal strips. The wallpaper, made in India, reflects themes reminiscent of the client's home in India.

This powder room features a unique crane wallpaper as well as a dark, high-gloss hex tile lining the walls.
Réalisation d'un WC et toilettes chalet avec un mur marron, un plan de toilette en marbre, un sol marron, un plafond en bois, du papier peint, un carrelage noir, un carrelage en pâte de verre et parquet clair.
Réalisation d'un WC et toilettes chalet avec un mur marron, un plan de toilette en marbre, un sol marron, un plafond en bois, du papier peint, un carrelage noir, un carrelage en pâte de verre et parquet clair.

such a fun podwer room added to ths first floor
Idées déco pour un petit WC et toilettes classique en bois brun avec un placard à porte plane, un carrelage vert, un mur multicolore, un lavabo encastré, un plan de toilette en quartz, un plan de toilette blanc, meuble-lavabo encastré et du papier peint.
Idées déco pour un petit WC et toilettes classique en bois brun avec un placard à porte plane, un carrelage vert, un mur multicolore, un lavabo encastré, un plan de toilette en quartz, un plan de toilette blanc, meuble-lavabo encastré et du papier peint.

When the house was purchased, someone had lowered the ceiling with gyp board. We re-designed it with a coffer that looked original to the house. The antique stand for the vessel sink was sourced from an antique store in Berkeley CA. The flooring was replaced with traditional 1" hex tile.
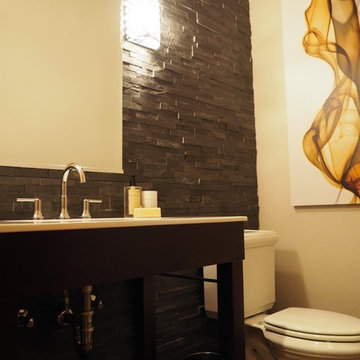
Awesome ledge stone wall to spice up this powder bath!
Three Week Kitchens
Aménagement d'un petit WC et toilettes moderne avec un carrelage noir, un carrelage de pierre, un lavabo encastré, un plan de toilette en surface solide et WC séparés.
Aménagement d'un petit WC et toilettes moderne avec un carrelage noir, un carrelage de pierre, un lavabo encastré, un plan de toilette en surface solide et WC séparés.
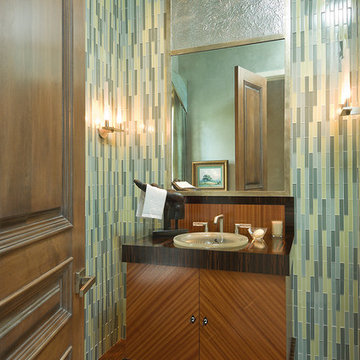
Contemporary Powder Room
Inspiration pour un WC et toilettes design avec un lavabo posé, un placard à porte plane, un carrelage vert et des carreaux en allumettes.
Inspiration pour un WC et toilettes design avec un lavabo posé, un placard à porte plane, un carrelage vert et des carreaux en allumettes.

Aménagement d'un petit WC et toilettes contemporain en bois brun avec WC à poser, un carrelage noir, mosaïque, un mur noir, un plan de toilette blanc, meuble-lavabo suspendu et du papier peint.
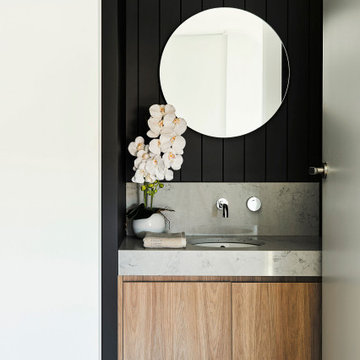
Inspiration pour un WC et toilettes design de taille moyenne avec un carrelage noir, un mur noir, un sol en bois brun, un sol marron et meuble-lavabo sur pied.
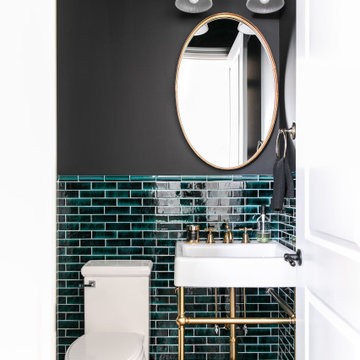
Photo by Jamie Anholt
Cette image montre un petit WC et toilettes traditionnel avec un carrelage vert, un mur noir, un sol en carrelage de terre cuite, un lavabo de ferme et un sol noir.
Cette image montre un petit WC et toilettes traditionnel avec un carrelage vert, un mur noir, un sol en carrelage de terre cuite, un lavabo de ferme et un sol noir.

Eddie Servigon
Idée de décoration pour un WC et toilettes nordique de taille moyenne avec un placard à porte affleurante, des portes de placard noires, WC séparés, un carrelage noir, des carreaux de céramique, un mur blanc, un sol en marbre, un lavabo encastré, un plan de toilette en quartz modifié, un sol blanc et un plan de toilette blanc.
Idée de décoration pour un WC et toilettes nordique de taille moyenne avec un placard à porte affleurante, des portes de placard noires, WC séparés, un carrelage noir, des carreaux de céramique, un mur blanc, un sol en marbre, un lavabo encastré, un plan de toilette en quartz modifié, un sol blanc et un plan de toilette blanc.
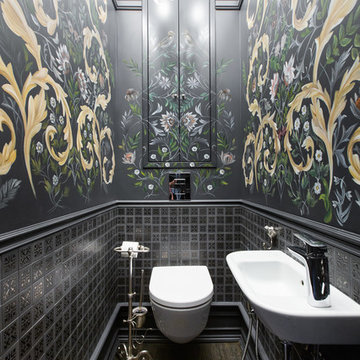
дизайнер Мария Глазовская, дизайнер Ольга Авдеева
Idée de décoration pour un WC suspendu bohème avec un carrelage noir, un mur noir, un sol marron et un lavabo suspendu.
Idée de décoration pour un WC suspendu bohème avec un carrelage noir, un mur noir, un sol marron et un lavabo suspendu.

オーナールームトイレ。
正面のアクセントタイルと、間接照明、カウンター上のモザイクタイルがアクセントとなったトイレの空間。奥行き方向いっぱいに貼ったミラーが、室内を広く見せます。
Photo by 海老原一己/Grass Eye Inc
Inspiration pour un WC et toilettes minimaliste en bois clair de taille moyenne avec un placard en trompe-l'oeil, WC à poser, un carrelage noir, des carreaux de porcelaine, un mur blanc, un sol en carrelage de porcelaine, un lavabo posé, un plan de toilette en stratifié, un sol gris et un plan de toilette beige.
Inspiration pour un WC et toilettes minimaliste en bois clair de taille moyenne avec un placard en trompe-l'oeil, WC à poser, un carrelage noir, des carreaux de porcelaine, un mur blanc, un sol en carrelage de porcelaine, un lavabo posé, un plan de toilette en stratifié, un sol gris et un plan de toilette beige.

Rainforest Bathroom in Horsham, West Sussex
Explore this rainforest-inspired bathroom, utilising leafy tiles, brushed gold brassware and great storage options.
The Brief
This Horsham-based couple required an update of their en-suite bathroom and sought to create an indulgent space with a difference, whilst also encompassing their interest in art and design.
Creating a great theme was key to this project, but storage requirements were also an important consideration. Space to store bathroom essentials was key, as well as areas to display decorative items.
Design Elements
A leafy rainforest tile is one of the key design elements of this projects.
It has been used as an accent within storage niches and for the main shower wall, and contributes towards the arty design this client favoured from initial conversations about the project. On the opposing shower wall, a mint tile has been used, with a neutral tile used on the remaining two walls.
Including plentiful storage was key to ensure everything had its place in this en-suite. A sizeable furniture unit and matching mirrored cabinet from supplier Pelipal incorporate plenty of storage, in a complimenting wood finish.
Special Inclusions
To compliment the green and leafy theme, a selection of brushed gold brassware has been utilised within the shower, basin area, flush plate and towel rail. Including the brushed gold elements enhanced the design and further added to the unique theme favoured by the client.
Storage niches have been used within the shower and above sanitaryware, as a place to store decorative items and everyday showering essentials.
The shower itself is made of a Crosswater enclosure and tray, equipped with a waterfall style shower and matching shower control.
Project Highlight
The highlight of this project is the sizeable furniture unit and matching mirrored cabinet from German supplier Pelipal, chosen in the san remo oak finish.
This furniture adds all-important storage space for the client and also perfectly matches the leafy theme of this bathroom project.
The End Result
This project highlights the amazing results that can be achieved when choosing something a little bit different. Designer Martin has created a fantastic theme for this client, with elements that work in perfect harmony, and achieve the initial brief of the client.
If you’re looking to create a unique style in your next bathroom, en-suite or cloakroom project, discover how our expert design team can transform your space with a free design appointment.
Arrange a free bathroom design appointment in showroom or online.
Idées déco de WC et toilettes avec un carrelage noir et un carrelage vert
4