Idées déco de WC et toilettes avec un carrelage noir et un plan de toilette noir
Trier par :
Budget
Trier par:Populaires du jour
1 - 20 sur 179 photos
1 sur 3

belvedere Marble, and crocodile wallpaper
Cette photo montre un très grand WC suspendu romantique avec un placard en trompe-l'oeil, des portes de placard noires, un carrelage noir, du carrelage en marbre, un mur beige, un sol en marbre, un lavabo suspendu, un plan de toilette en quartz, un sol noir, un plan de toilette noir et meuble-lavabo suspendu.
Cette photo montre un très grand WC suspendu romantique avec un placard en trompe-l'oeil, des portes de placard noires, un carrelage noir, du carrelage en marbre, un mur beige, un sol en marbre, un lavabo suspendu, un plan de toilette en quartz, un sol noir, un plan de toilette noir et meuble-lavabo suspendu.
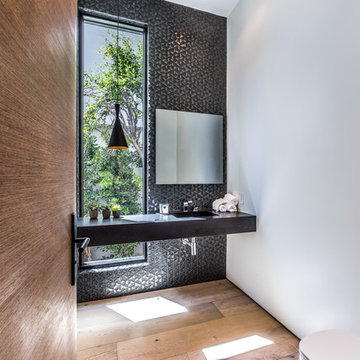
The Sunset Team
Inspiration pour un WC et toilettes minimaliste de taille moyenne avec WC à poser, un carrelage noir, parquet clair, un lavabo intégré, un mur blanc et un plan de toilette noir.
Inspiration pour un WC et toilettes minimaliste de taille moyenne avec WC à poser, un carrelage noir, parquet clair, un lavabo intégré, un mur blanc et un plan de toilette noir.

Idées déco pour un grand WC suspendu moderne avec un placard à porte plane, des portes de placard noires, un carrelage noir, des carreaux de porcelaine, un mur gris, un sol en carrelage de porcelaine, une vasque, un plan de toilette en marbre, un sol gris, un plan de toilette noir et meuble-lavabo encastré.

Réalisation d'un petit WC et toilettes minimaliste en bois clair avec un placard à porte plane, un carrelage noir, des carreaux de céramique, un mur blanc, parquet clair, une vasque, un plan de toilette en granite, un plan de toilette noir et meuble-lavabo suspendu.

n the powder room, we went for a completely different look. I always say, there are no rules in a powder room, you can do whatever you want in there (from a design perspective at least). In ours, we opted to black it out. The walls are wrapped in a black and brass inlay tile, the ceiling is painted black and the vanity and faucet are black. Even the toilet and the toilet paper are black…we did not hold back. Above the vanity, we incorporated an antiqued mirror with brass talons wrapping around it to give a luxe, dramatic touch and suspended one single pendant in front of it.

Elegant powder room featuring a black, semi circle vanity Werner Straube Photography
Inspiration pour un grand WC et toilettes traditionnel avec un lavabo encastré, un placard en trompe-l'oeil, des portes de placard noires, un mur beige, un carrelage noir, du carrelage en ardoise, un sol en calcaire, un plan de toilette en granite, un sol gris, un plan de toilette noir, meuble-lavabo sur pied, un plafond décaissé et du papier peint.
Inspiration pour un grand WC et toilettes traditionnel avec un lavabo encastré, un placard en trompe-l'oeil, des portes de placard noires, un mur beige, un carrelage noir, du carrelage en ardoise, un sol en calcaire, un plan de toilette en granite, un sol gris, un plan de toilette noir, meuble-lavabo sur pied, un plafond décaissé et du papier peint.
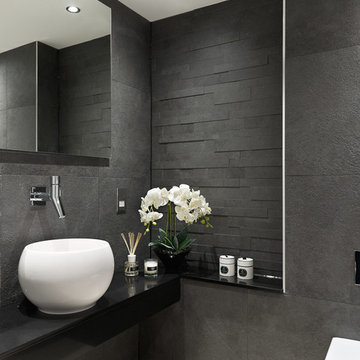
Alistair Nicholls
Inspiration pour un WC suspendu design avec une vasque, un carrelage gris, un carrelage noir, un mur gris et un plan de toilette noir.
Inspiration pour un WC suspendu design avec une vasque, un carrelage gris, un carrelage noir, un mur gris et un plan de toilette noir.

Modern dark powder bath with beautiful wallpaper.
Aménagement d'un WC et toilettes moderne de taille moyenne avec des portes de placard grises, WC séparés, un carrelage noir, un mur noir, un sol en bois brun, une vasque, un plan de toilette en quartz modifié, un sol marron, un plan de toilette noir, meuble-lavabo encastré et du papier peint.
Aménagement d'un WC et toilettes moderne de taille moyenne avec des portes de placard grises, WC séparés, un carrelage noir, un mur noir, un sol en bois brun, une vasque, un plan de toilette en quartz modifié, un sol marron, un plan de toilette noir, meuble-lavabo encastré et du papier peint.

Photography by Michael J. Lee
Cette image montre un WC et toilettes traditionnel de taille moyenne avec des portes de placard noires, WC séparés, un carrelage noir, des carreaux en terre cuite, un mur noir, un sol en carrelage de céramique, un lavabo encastré, un plan de toilette en granite, un sol noir, un plan de toilette noir, meuble-lavabo suspendu, un plafond voûté et du papier peint.
Cette image montre un WC et toilettes traditionnel de taille moyenne avec des portes de placard noires, WC séparés, un carrelage noir, des carreaux en terre cuite, un mur noir, un sol en carrelage de céramique, un lavabo encastré, un plan de toilette en granite, un sol noir, un plan de toilette noir, meuble-lavabo suspendu, un plafond voûté et du papier peint.
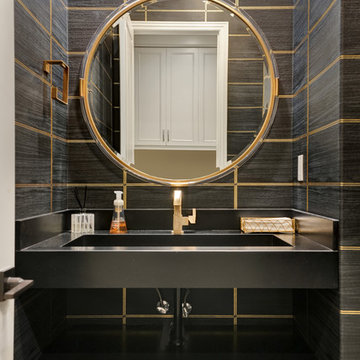
Idée de décoration pour un WC et toilettes tradition avec un carrelage noir, un lavabo intégré et un plan de toilette noir.

Black Bathroom feature slabs of Super White quarzite to wall and floor.
Bathroom funriture includes a back lite round mirror and bespoke vanity unti with thin timber dowels and grey mirrored top.
All ceramics including the toilet are black

Réalisation d'un petit WC suspendu design avec un placard sans porte, des portes de placard blanches, un carrelage noir, un carrelage de pierre, un mur blanc, un sol en carrelage de céramique, un plan de toilette en carrelage, un sol noir, un plan de toilette noir et meuble-lavabo suspendu.
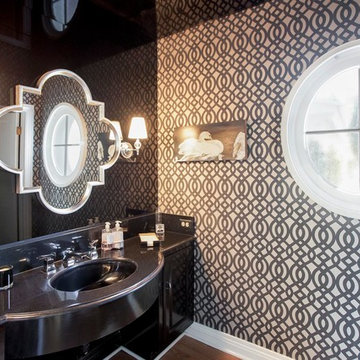
Benjamin Ariff
Cette image montre un WC et toilettes traditionnel avec un lavabo encastré, des portes de placard noires, un carrelage noir, des plaques de verre et un plan de toilette noir.
Cette image montre un WC et toilettes traditionnel avec un lavabo encastré, des portes de placard noires, un carrelage noir, des plaques de verre et un plan de toilette noir.
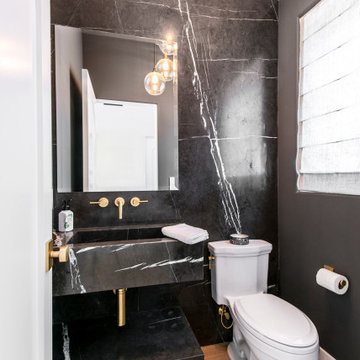
Réalisation d'un WC et toilettes tradition de taille moyenne avec des portes de placard noires, WC à poser, un carrelage noir, du carrelage en marbre, un mur noir, parquet clair, un lavabo intégré, un plan de toilette en marbre, un sol marron, un plan de toilette noir et meuble-lavabo suspendu.
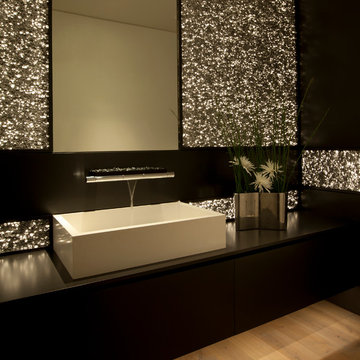
Architecture by Horst Architects
www.horst-architects.com
John Ellis Photography
Aménagement d'un WC et toilettes contemporain avec une vasque, un carrelage noir et un plan de toilette noir.
Aménagement d'un WC et toilettes contemporain avec une vasque, un carrelage noir et un plan de toilette noir.

The ultimate powder room. A celebration of beautiful materials, we keep the colours very restrained as the flooring is such an eyecatcher. But the space is both luxurious and dramatic. The bespoke marble floating vanity unit, with functional storage, is both functional and beautiful. The full-height mirror opens the space, adding height and drama. the brushed brass tap gives a sense of luxury and compliments the simple Murano glass pendant.

Cette photo montre un petit WC suspendu tendance avec un carrelage noir, un mur multicolore, un sol en ardoise, un plan de toilette en marbre, un sol gris, un plan de toilette noir et meuble-lavabo encastré.

This new house is located in a quiet residential neighborhood developed in the 1920’s, that is in transition, with new larger homes replacing the original modest-sized homes. The house is designed to be harmonious with its traditional neighbors, with divided lite windows, and hip roofs. The roofline of the shingled house steps down with the sloping property, keeping the house in scale with the neighborhood. The interior of the great room is oriented around a massive double-sided chimney, and opens to the south to an outdoor stone terrace and gardens. Photo by: Nat Rea Photography

Step into the luxurious ambiance of the downstairs powder room, where opulence meets sophistication in a stunning display of modern design.
The focal point of the room is the sleek and elegant vanity, crafted from rich wood and topped with a luxurious marble countertop. The vanity exudes timeless charm with its clean lines and exquisite craftsmanship, offering both style and functionality.
Above the vanity, a large mirror with a slim metal frame reflects the room's beauty and adds a sense of depth and spaciousness. The mirror's minimalist design complements the overall aesthetic of the powder room, enhancing its contemporary allure.
Soft, ambient lighting bathes the room in a warm glow, creating a serene and inviting atmosphere. A statement pendant light hangs from the ceiling, casting a soft and diffused light that adds to the room's luxurious ambiance.
This powder room is more than just a functional space; it's a sanctuary of indulgence and relaxation, where every detail is meticulously curated to create a truly unforgettable experience. Welcome to a world of refined elegance and modern luxury.
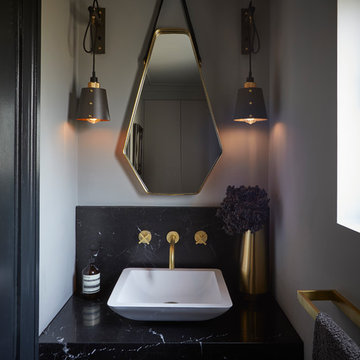
Réalisation d'un petit WC et toilettes design avec un mur gris, une vasque, un plan de toilette en marbre, un plan de toilette noir, un carrelage noir et du carrelage en marbre.
Idées déco de WC et toilettes avec un carrelage noir et un plan de toilette noir
1