Idées déco de WC et toilettes avec un carrelage noir et un sol en carrelage de porcelaine
Trier par :
Budget
Trier par:Populaires du jour
61 - 80 sur 261 photos
1 sur 3
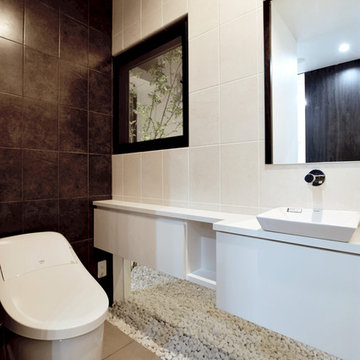
Cette image montre un WC et toilettes minimaliste avec des portes de placard blanches, un carrelage noir, des carreaux de porcelaine, un sol en carrelage de porcelaine, un sol beige, une vasque et un plan de toilette blanc.

Large impact in a small powder. The dark tiles add drama and the light wood and bright whites add contrast.
Exemple d'un petit WC et toilettes tendance en bois clair avec un placard à porte plane, WC à poser, un carrelage noir, des carreaux de céramique, un mur noir, un sol en carrelage de porcelaine, un lavabo intégré, un plan de toilette en surface solide, un sol noir, un plan de toilette blanc, meuble-lavabo suspendu et différents habillages de murs.
Exemple d'un petit WC et toilettes tendance en bois clair avec un placard à porte plane, WC à poser, un carrelage noir, des carreaux de céramique, un mur noir, un sol en carrelage de porcelaine, un lavabo intégré, un plan de toilette en surface solide, un sol noir, un plan de toilette blanc, meuble-lavabo suspendu et différents habillages de murs.
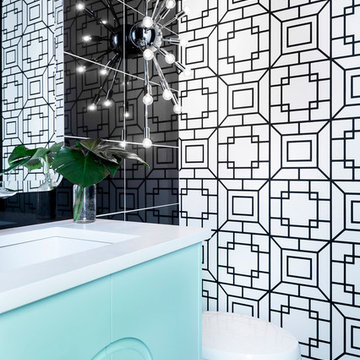
Photos by MJay Photography
Réalisation d'un petit WC et toilettes vintage avec un placard en trompe-l'oeil, des portes de placard turquoises, un carrelage noir, des carreaux de porcelaine, un mur noir, un sol en carrelage de porcelaine, un lavabo encastré, un plan de toilette en quartz et un sol gris.
Réalisation d'un petit WC et toilettes vintage avec un placard en trompe-l'oeil, des portes de placard turquoises, un carrelage noir, des carreaux de porcelaine, un mur noir, un sol en carrelage de porcelaine, un lavabo encastré, un plan de toilette en quartz et un sol gris.
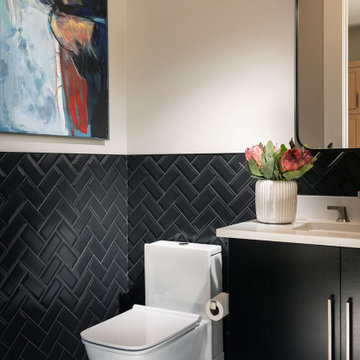
Cette photo montre un grand WC et toilettes moderne avec un placard à porte plane, des portes de placard noires, un bidet, un carrelage noir, un mur gris, un sol en carrelage de porcelaine, un lavabo encastré, un plan de toilette en quartz modifié, un plan de toilette blanc, meuble-lavabo suspendu, un carrelage métro et un sol multicolore.
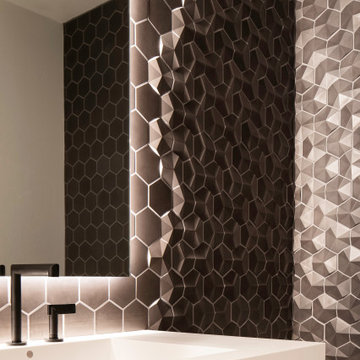
Idées déco pour un petit WC et toilettes moderne en bois clair avec un placard à porte plane, un carrelage noir, mosaïque, un sol en carrelage de porcelaine, un lavabo intégré, un plan de toilette en surface solide, un plan de toilette blanc et meuble-lavabo suspendu.

We actually made the bathroom smaller! We gained storage & character! Custom steel floating cabinet with local artist art panel in the vanity door. Concrete sink/countertop. Glass mosaic backsplash.
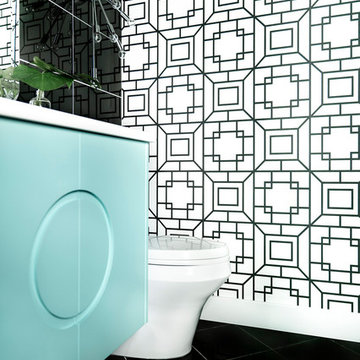
Photos by MJay Photography
Idées déco pour un petit WC et toilettes rétro avec un placard en trompe-l'oeil, des portes de placard turquoises, un carrelage noir, des carreaux de porcelaine, un mur noir, un sol en carrelage de porcelaine, un lavabo encastré, un plan de toilette en quartz et un sol gris.
Idées déco pour un petit WC et toilettes rétro avec un placard en trompe-l'oeil, des portes de placard turquoises, un carrelage noir, des carreaux de porcelaine, un mur noir, un sol en carrelage de porcelaine, un lavabo encastré, un plan de toilette en quartz et un sol gris.
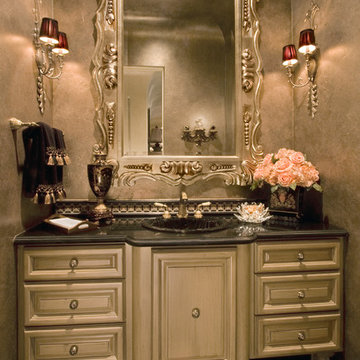
Inspiration pour un grand WC et toilettes traditionnel avec un lavabo posé, un placard en trompe-l'oeil, des portes de placard beiges, un plan de toilette en granite, un carrelage noir, un mur gris et un sol en carrelage de porcelaine.
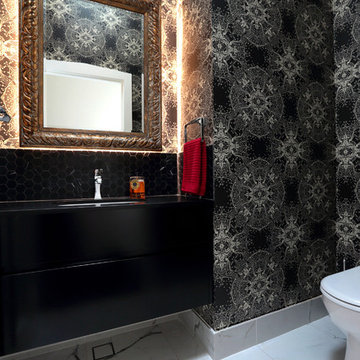
The smallest room of the house is easy to make the grandest. Catherine Martin wallpaper, a gilded mirror, marble tiles and the room oozes decadence.
Exemple d'un petit WC et toilettes chic avec un lavabo encastré, un placard à porte plane, des portes de placard noires, un plan de toilette en quartz modifié, WC à poser, un carrelage noir, un carrelage blanc, un mur noir et un sol en carrelage de porcelaine.
Exemple d'un petit WC et toilettes chic avec un lavabo encastré, un placard à porte plane, des portes de placard noires, un plan de toilette en quartz modifié, WC à poser, un carrelage noir, un carrelage blanc, un mur noir et un sol en carrelage de porcelaine.
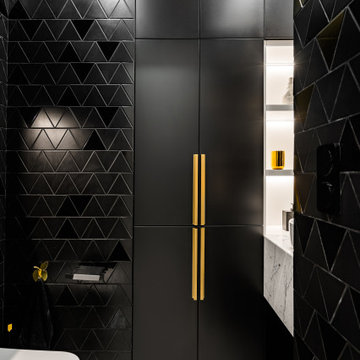
Гостевой СУ в современном стиле
Aménagement d'un petit WC suspendu contemporain avec un carrelage noir, des carreaux de céramique, un mur noir, un sol en carrelage de porcelaine, un lavabo posé, un sol blanc et meuble-lavabo suspendu.
Aménagement d'un petit WC suspendu contemporain avec un carrelage noir, des carreaux de céramique, un mur noir, un sol en carrelage de porcelaine, un lavabo posé, un sol blanc et meuble-lavabo suspendu.
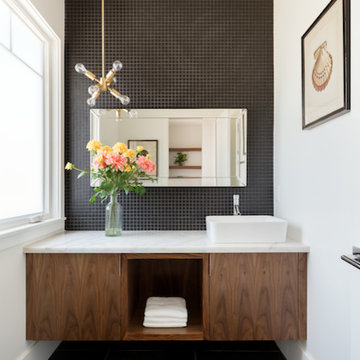
Idées déco pour un WC et toilettes classique en bois brun de taille moyenne avec un placard à porte plane, WC séparés, un carrelage noir, mosaïque, un mur blanc, un sol en carrelage de porcelaine, une vasque et un plan de toilette en marbre.
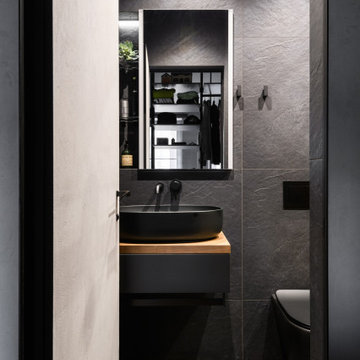
Idées déco pour un WC suspendu contemporain de taille moyenne avec un placard à porte plane, des portes de placard grises, un carrelage noir, des carreaux de porcelaine, un mur gris, un sol en carrelage de porcelaine, un lavabo posé, un plan de toilette en bois, un sol noir, un plan de toilette marron et meuble-lavabo suspendu.
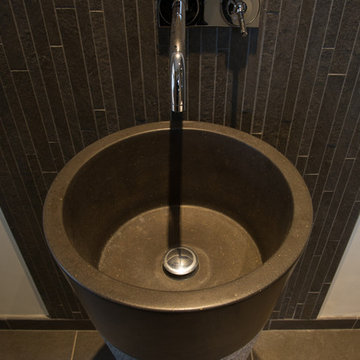
Splashback: Minoli Trust Titanium Brick Mosaico 30/60 >> Vertical Bond
Cette image montre un WC et toilettes minimaliste avec des carreaux de porcelaine, un sol en carrelage de porcelaine, un carrelage noir et un sol noir.
Cette image montre un WC et toilettes minimaliste avec des carreaux de porcelaine, un sol en carrelage de porcelaine, un carrelage noir et un sol noir.

This powder bath makes a statement with textures. A vanity with raffia doors against a background of alternating gloss and matte geometric tile and striped with brushed gold metal strips. The wallpaper, made in India, reflects themes reminiscent of the client's home in India.
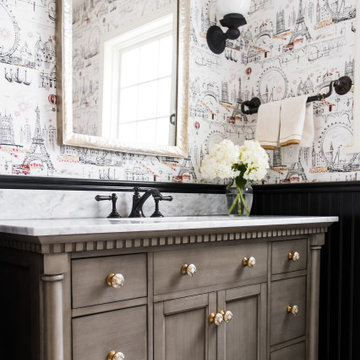
The Paris inspired bathroom is a showstopper for guests! A standard vanity was used and we swapped out the hardware with these mother-of-pearl brass knobs. This powder room includes black beadboard, black and white floor tile, marble vanity top, wallpaper, wall sconces, and a decorative mirror.
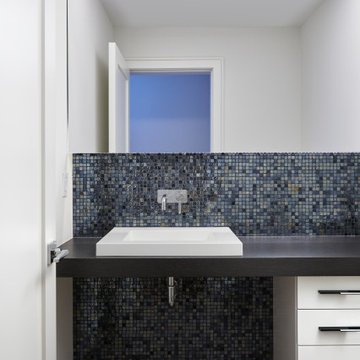
Cette image montre un WC suspendu design de taille moyenne avec un placard à porte plane, des portes de placard blanches, un carrelage noir, des carreaux de miroir, un mur blanc, un sol en carrelage de porcelaine, une vasque, un plan de toilette en stratifié, un sol gris et un plan de toilette gris.
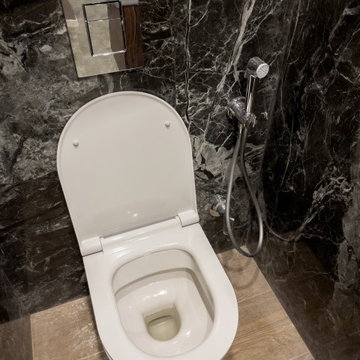
Туалет
Inspiration pour un petit WC suspendu avec un carrelage noir, des carreaux de céramique, un mur noir, un sol en carrelage de porcelaine et un sol jaune.
Inspiration pour un petit WC suspendu avec un carrelage noir, des carreaux de céramique, un mur noir, un sol en carrelage de porcelaine et un sol jaune.

A masterpiece of light and design, this gorgeous Beverly Hills contemporary is filled with incredible moments, offering the perfect balance of intimate corners and open spaces.
A large driveway with space for ten cars is complete with a contemporary fountain wall that beckons guests inside. An amazing pivot door opens to an airy foyer and light-filled corridor with sliding walls of glass and high ceilings enhancing the space and scale of every room. An elegant study features a tranquil outdoor garden and faces an open living area with fireplace. A formal dining room spills into the incredible gourmet Italian kitchen with butler’s pantry—complete with Miele appliances, eat-in island and Carrara marble countertops—and an additional open living area is roomy and bright. Two well-appointed powder rooms on either end of the main floor offer luxury and convenience.
Surrounded by large windows and skylights, the stairway to the second floor overlooks incredible views of the home and its natural surroundings. A gallery space awaits an owner’s art collection at the top of the landing and an elevator, accessible from every floor in the home, opens just outside the master suite. Three en-suite guest rooms are spacious and bright, all featuring walk-in closets, gorgeous bathrooms and balconies that open to exquisite canyon views. A striking master suite features a sitting area, fireplace, stunning walk-in closet with cedar wood shelving, and marble bathroom with stand-alone tub. A spacious balcony extends the entire length of the room and floor-to-ceiling windows create a feeling of openness and connection to nature.
A large grassy area accessible from the second level is ideal for relaxing and entertaining with family and friends, and features a fire pit with ample lounge seating and tall hedges for privacy and seclusion. Downstairs, an infinity pool with deck and canyon views feels like a natural extension of the home, seamlessly integrated with the indoor living areas through sliding pocket doors.
Amenities and features including a glassed-in wine room and tasting area, additional en-suite bedroom ideal for staff quarters, designer fixtures and appliances and ample parking complete this superb hillside retreat.
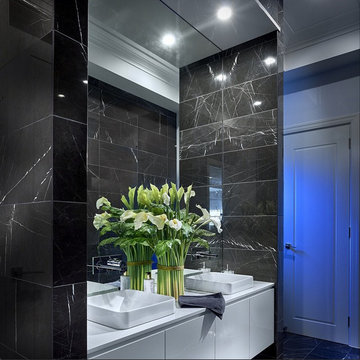
Heading Constructions
Take a look at the recent design with Heading Construction. The luxurious and sophisticated powder room featuring Italia Ceramics exclusive tile collection. This beautiful black tile with white veining creates visual impact and style! The double vanity allows extra space. The led lighting featured creates a sophisticated ambient setting
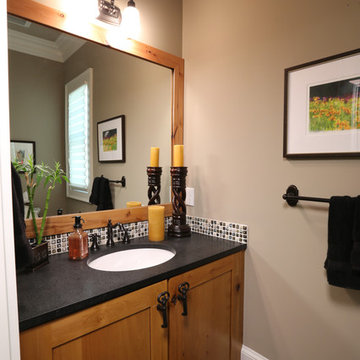
Idées déco pour un petit WC et toilettes craftsman en bois brun avec un placard à porte shaker, WC à poser, des carreaux de porcelaine, un mur beige, un sol en carrelage de porcelaine, un lavabo encastré, un plan de toilette en quartz et un carrelage noir.
Idées déco de WC et toilettes avec un carrelage noir et un sol en carrelage de porcelaine
4