Idées déco de WC et toilettes avec un carrelage noir
Trier par :
Budget
Trier par:Populaires du jour
1 - 20 sur 99 photos
1 sur 3
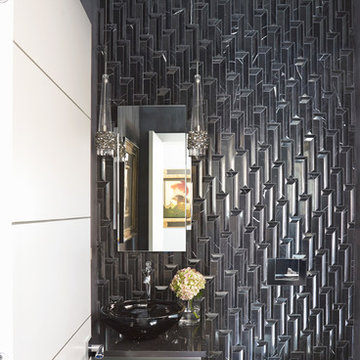
Mike Kaskel Photography
Aménagement d'un petit WC suspendu contemporain avec un placard à porte plane, des portes de placard blanches, un carrelage noir, mosaïque, un mur noir, un sol en marbre, un lavabo suspendu et un plan de toilette en quartz.
Aménagement d'un petit WC suspendu contemporain avec un placard à porte plane, des portes de placard blanches, un carrelage noir, mosaïque, un mur noir, un sol en marbre, un lavabo suspendu et un plan de toilette en quartz.

Photo: Drew Callahan
Exemple d'un grand WC et toilettes chic avec un placard en trompe-l'oeil, des portes de placard noires, un mur multicolore, un carrelage noir, un sol en carrelage de terre cuite, un lavabo encastré et un plan de toilette en marbre.
Exemple d'un grand WC et toilettes chic avec un placard en trompe-l'oeil, des portes de placard noires, un mur multicolore, un carrelage noir, un sol en carrelage de terre cuite, un lavabo encastré et un plan de toilette en marbre.
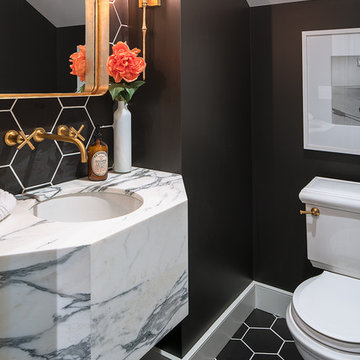
Johnathan Mitchell Photography
Idées déco pour un petit WC et toilettes classique avec WC séparés, un carrelage noir, des carreaux de porcelaine, un mur noir, un sol en carrelage de porcelaine, un lavabo encastré, un plan de toilette en marbre et un sol noir.
Idées déco pour un petit WC et toilettes classique avec WC séparés, un carrelage noir, des carreaux de porcelaine, un mur noir, un sol en carrelage de porcelaine, un lavabo encastré, un plan de toilette en marbre et un sol noir.

belvedere Marble, and crocodile wallpaper
Cette photo montre un très grand WC suspendu romantique avec un placard en trompe-l'oeil, des portes de placard noires, un carrelage noir, du carrelage en marbre, un mur beige, un sol en marbre, un lavabo suspendu, un plan de toilette en quartz, un sol noir, un plan de toilette noir et meuble-lavabo suspendu.
Cette photo montre un très grand WC suspendu romantique avec un placard en trompe-l'oeil, des portes de placard noires, un carrelage noir, du carrelage en marbre, un mur beige, un sol en marbre, un lavabo suspendu, un plan de toilette en quartz, un sol noir, un plan de toilette noir et meuble-lavabo suspendu.
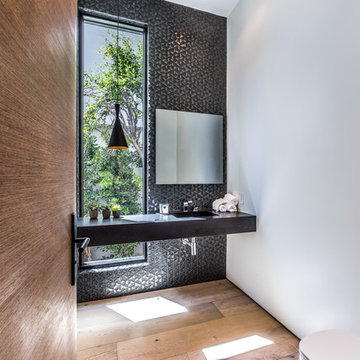
The Sunset Team
Inspiration pour un WC et toilettes minimaliste de taille moyenne avec WC à poser, un carrelage noir, parquet clair, un lavabo intégré, un mur blanc et un plan de toilette noir.
Inspiration pour un WC et toilettes minimaliste de taille moyenne avec WC à poser, un carrelage noir, parquet clair, un lavabo intégré, un mur blanc et un plan de toilette noir.
Photography by Michael J. Lee
Réalisation d'un WC et toilettes tradition de taille moyenne avec WC à poser, un carrelage noir, des carreaux de céramique, un mur gris, un sol en carrelage de céramique, un lavabo intégré et un plan de toilette en marbre.
Réalisation d'un WC et toilettes tradition de taille moyenne avec WC à poser, un carrelage noir, des carreaux de céramique, un mur gris, un sol en carrelage de céramique, un lavabo intégré et un plan de toilette en marbre.

This powder room features a unique crane wallpaper as well as a dark, high-gloss hex tile lining the walls.
Réalisation d'un WC et toilettes chalet avec un mur marron, un plan de toilette en marbre, un sol marron, un plafond en bois, du papier peint, un carrelage noir, un carrelage en pâte de verre et parquet clair.
Réalisation d'un WC et toilettes chalet avec un mur marron, un plan de toilette en marbre, un sol marron, un plafond en bois, du papier peint, un carrelage noir, un carrelage en pâte de verre et parquet clair.

The powder bath is the perfect place to showcase a bold style and really make a statement. Channeling the best of Hollywood we went dark and glam in this space. Polished black marble flooring provides a stunning contrast to the Sanded Damask Mirror tiles that flank the surrounding walls. No other vanity could possibly suit this space quite like the Miami from Devon & Devon in black lacquer. Above the vanity we selected the Beauty Mirror (also from Devon & Devon) with rich detailed sconces from Kallista.
Cabochon Surfaces & Fixtures
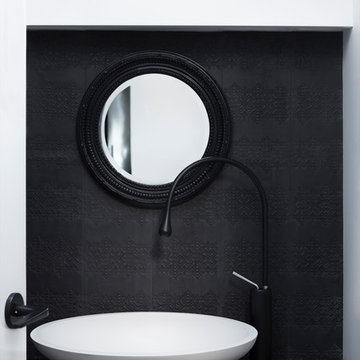
Residential Interior Design & Decoration project by Camilla Molders Design
Idées déco pour un petit WC et toilettes contemporain avec une vasque, un placard à porte plane, des portes de placard noires, un plan de toilette en granite, un carrelage noir, des carreaux de céramique et un mur blanc.
Idées déco pour un petit WC et toilettes contemporain avec une vasque, un placard à porte plane, des portes de placard noires, un plan de toilette en granite, un carrelage noir, des carreaux de céramique et un mur blanc.
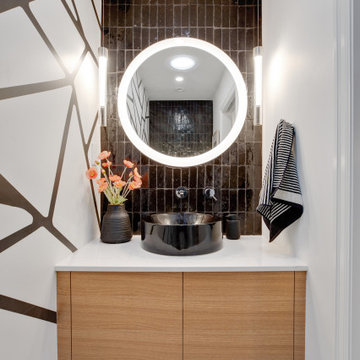
The wall in the powder bathroom was painted a geometric pattern for impact. A floating wood vanity, black tiled backsplash, and lit round mirror add to the look.
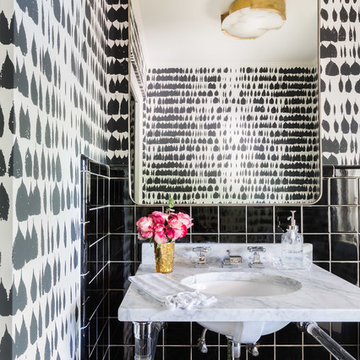
Photo // Alyssa Rosenheck
Design // Austin Bean Design Studio
Réalisation d'un WC et toilettes minimaliste avec un placard sans porte, un carrelage noir, des carreaux de porcelaine, un mur noir, un lavabo suspendu et un plan de toilette en marbre.
Réalisation d'un WC et toilettes minimaliste avec un placard sans porte, un carrelage noir, des carreaux de porcelaine, un mur noir, un lavabo suspendu et un plan de toilette en marbre.
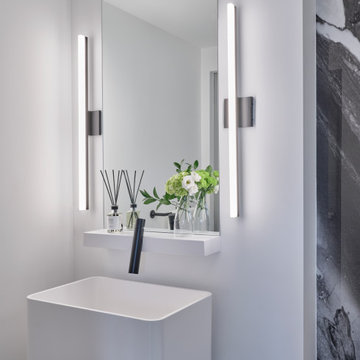
Yorkville Modern Condo powder room
Réalisation d'un WC et toilettes design de taille moyenne avec des portes de placard blanches, un carrelage noir, des plaques de verre, un mur blanc, un sol en ardoise, un lavabo de ferme, un sol noir et meuble-lavabo sur pied.
Réalisation d'un WC et toilettes design de taille moyenne avec des portes de placard blanches, un carrelage noir, des plaques de verre, un mur blanc, un sol en ardoise, un lavabo de ferme, un sol noir et meuble-lavabo sur pied.

The ultimate powder room. A celebration of beautiful materials, we keep the colours very restrained as the flooring is such an eyecatcher. But the space is both luxurious and dramatic. The bespoke marble floating vanity unit, with functional storage, is both functional and beautiful. The full-height mirror opens the space, adding height and drama. the brushed brass tap gives a sense of luxury and compliments the simple Murano glass pendant.

This bathroom reflects a current feel that can be classified as transitional living or soft modern. Once again an example of white contrasting beautifully with dark cherry wood. The large bathroom vanity mirror makes the bathroom feel larger than it is.
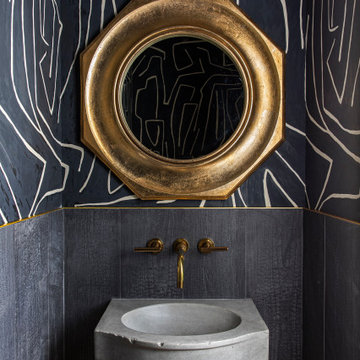
Idées déco pour un petit WC et toilettes classique avec un placard sans porte, un carrelage noir, un carrelage de pierre, un mur noir, parquet clair, un lavabo suspendu et un plan de toilette gris.
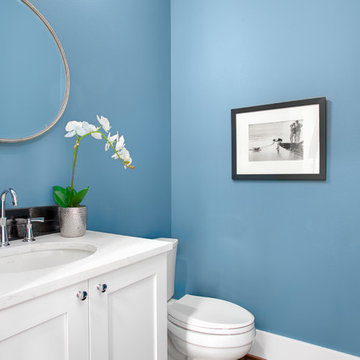
Powder blue in the powder room including a fun metallic black backsplash detail tile.
Idées déco pour un WC et toilettes craftsman de taille moyenne avec un placard avec porte à panneau encastré, des portes de placard blanches, WC séparés, un carrelage noir, un mur bleu, un lavabo encastré, un plan de toilette en quartz modifié et un plan de toilette blanc.
Idées déco pour un WC et toilettes craftsman de taille moyenne avec un placard avec porte à panneau encastré, des portes de placard blanches, WC séparés, un carrelage noir, un mur bleu, un lavabo encastré, un plan de toilette en quartz modifié et un plan de toilette blanc.
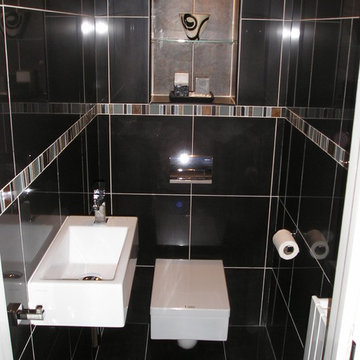
Fantastic Chic Cloakroom in Chandlers Ford.
Ultra modern look.
Réalisation d'un petit WC suspendu minimaliste avec un carrelage noir, des carreaux de porcelaine, un mur noir, un sol en carrelage de porcelaine et un lavabo suspendu.
Réalisation d'un petit WC suspendu minimaliste avec un carrelage noir, des carreaux de porcelaine, un mur noir, un sol en carrelage de porcelaine et un lavabo suspendu.
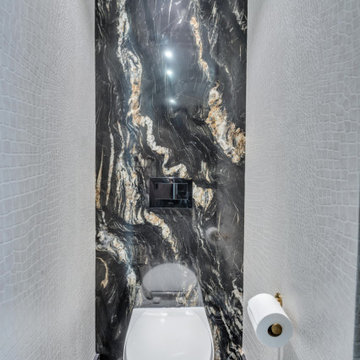
belvedere Marble, and crocodile wallpaper
Aménagement d'un très grand WC suspendu romantique avec un placard en trompe-l'oeil, des portes de placard noires, un carrelage noir, du carrelage en marbre, un mur beige, un sol en marbre, un lavabo suspendu, un plan de toilette en quartz, un sol noir, un plan de toilette noir et meuble-lavabo suspendu.
Aménagement d'un très grand WC suspendu romantique avec un placard en trompe-l'oeil, des portes de placard noires, un carrelage noir, du carrelage en marbre, un mur beige, un sol en marbre, un lavabo suspendu, un plan de toilette en quartz, un sol noir, un plan de toilette noir et meuble-lavabo suspendu.
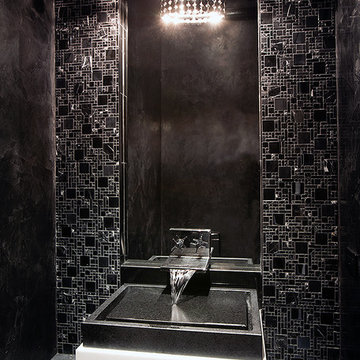
Photography by Jeff Roffman
Exemple d'un petit WC et toilettes moderne avec une vasque, un plan de toilette en marbre, un carrelage noir, un mur noir et un sol en marbre.
Exemple d'un petit WC et toilettes moderne avec une vasque, un plan de toilette en marbre, un carrelage noir, un mur noir et un sol en marbre.
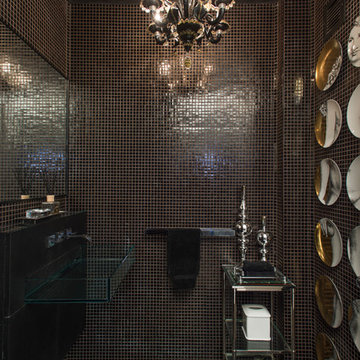
Located in one of the Ritz residential towers in Boston, the project was a complete renovation. The design and scope of work included the entire residence from marble flooring throughout, to movement of walls, new kitchen, bathrooms, all furnishings, lighting, closets, artwork and accessories. Smart home sound and wifi integration throughout including concealed electronic window treatments.
The challenge for the final project design was multifaceted. First and foremost to maintain a light, sheer appearance in the main open areas, while having a considerable amount of seating for living, dining and entertaining purposes. All the while giving an inviting peaceful feel,
and never interfering with the view which was of course the piece de resistance throughout.
Bringing a unique, individual feeling to each of the private rooms to surprise and stimulate the eye while navigating through the residence was also a priority and great pleasure to work on, while incorporating small details within each room to bind the flow from area to area which would not be necessarily obvious to the eye, but palpable in our minds in a very suttle manner. The combination of luxurious textures throughout brought a third dimension into the environments, and one of the many aspects that made the project so exceptionally unique, and a true pleasure to have created. Reach us www.themorsoncollection.com
Photography by Elevin Studio.
Idées déco de WC et toilettes avec un carrelage noir
1