Idées déco de WC et toilettes avec un carrelage orange et un carrelage noir et blanc
Trier par :
Budget
Trier par:Populaires du jour
121 - 140 sur 782 photos
1 sur 3
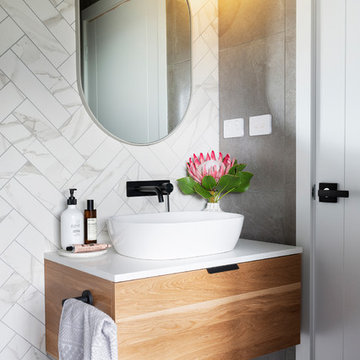
Set on an elevated block overlooking the picturesque Molonglo Valley, this new build in Denman Prospect spans three levels. The modern interior includes hardwood timber floors, a palette of greys and crisp white, stone benchtops, accents of brass and pops of black. The black framed windows have been built to capture the stunning views. Built by Homes By Howe. Photography by Hcreations.

Stephani Buchmann
Cette image montre un petit WC et toilettes design avec un carrelage noir et blanc, des carreaux de porcelaine, un mur noir, un sol en ardoise, un lavabo suspendu et un sol noir.
Cette image montre un petit WC et toilettes design avec un carrelage noir et blanc, des carreaux de porcelaine, un mur noir, un sol en ardoise, un lavabo suspendu et un sol noir.
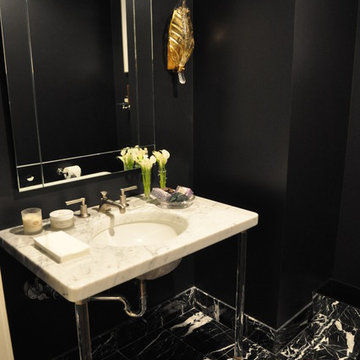
Exemple d'un petit WC et toilettes tendance avec un carrelage noir et blanc, un mur noir, un sol en marbre, un lavabo de ferme et un plan de toilette en marbre.

Mosaic tile flooring, a marble wainscot and dramatic black and white floral wallpaper create a stunning powder bath.
Réalisation d'un petit WC et toilettes design avec un placard en trompe-l'oeil, des portes de placard noires, WC à poser, un carrelage noir et blanc, du carrelage en marbre, un mur multicolore, un sol en marbre, un lavabo encastré, un plan de toilette en marbre, un sol multicolore, un plan de toilette noir, meuble-lavabo sur pied et du papier peint.
Réalisation d'un petit WC et toilettes design avec un placard en trompe-l'oeil, des portes de placard noires, WC à poser, un carrelage noir et blanc, du carrelage en marbre, un mur multicolore, un sol en marbre, un lavabo encastré, un plan de toilette en marbre, un sol multicolore, un plan de toilette noir, meuble-lavabo sur pied et du papier peint.

Exemple d'un petit WC et toilettes éclectique avec un placard à porte affleurante, des portes de placards vertess, tous types de WC, un carrelage noir et blanc, du carrelage en marbre, un mur vert, un sol en carrelage de terre cuite, un lavabo intégré, un plan de toilette en quartz modifié, un sol blanc, un plan de toilette blanc, meuble-lavabo sur pied et du papier peint.
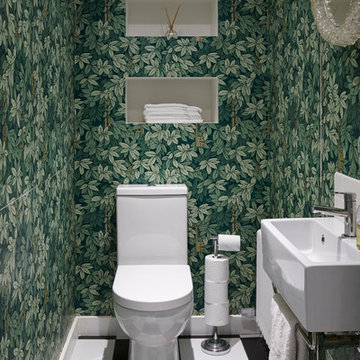
What struck us strange about this property was that it was a beautiful period piece but with the darkest and smallest kitchen considering it's size and potential. We had a quite a few constrictions on the extension but in the end we managed to provide a large bright kitchen/dinning area with direct access to a beautiful garden and keeping the 'new ' in harmony with the existing building. We also expanded a small cellar into a large and functional Laundry room with a cloakroom bathroom.
Jake Fitzjones Photography Ltd

Exemple d'un petit WC suspendu avec un placard à porte plane, des portes de placard marrons, un carrelage orange, des carreaux de porcelaine, un sol en carrelage de porcelaine, un lavabo encastré, un plan de toilette en quartz modifié, un sol blanc, un plan de toilette blanc, meuble-lavabo suspendu et du papier peint.
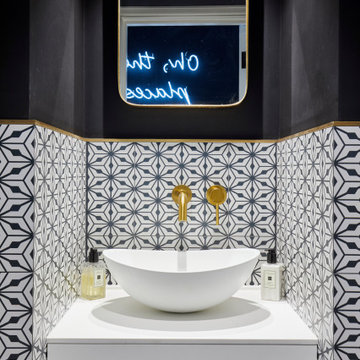
Idées déco pour un WC et toilettes contemporain avec un placard à porte plane, des portes de placard blanches, un mur noir, une vasque, un carrelage noir et blanc et des carreaux de porcelaine.
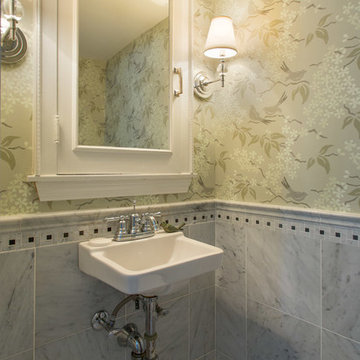
Aménagement d'un WC et toilettes classique avec un carrelage noir et blanc, mosaïque, un mur beige, un sol en carrelage de céramique et un lavabo suspendu.
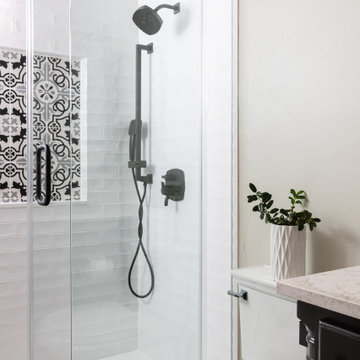
This secondary bathroom was remodeled with the furry friends in mind. The shower needed to function well when the pups needed a bath and that is why we put in a sliding glass shower door instead of a hinged door that would get in the way. Also the location of the toilet made a hinged door a little impractical. We love this black and white palette that although seems neutral is given a pop with the patterned tile!

This sophisticated powder bath creates a "wow moment" for guests when they turn the corner. The large geometric pattern on the wallpaper adds dimension and a tactile beaded texture. The custom black and gold vanity cabinet is the star of the show with its brass inlay around the cabinet doors and matching brass hardware. A lovely black and white marble top graces the vanity and compliments the wallpaper. The custom black and gold mirror and a golden lantern complete the space. Finally, white oak wood floors add a touch of warmth and a hot pink orchid packs a colorful punch.

Photo by Seth Hannula
Cette photo montre un petit WC et toilettes méditerranéen avec une vasque, un plan de toilette en calcaire, des carreaux de béton, un mur blanc, un sol en travertin, un carrelage noir et blanc et un carrelage beige.
Cette photo montre un petit WC et toilettes méditerranéen avec une vasque, un plan de toilette en calcaire, des carreaux de béton, un mur blanc, un sol en travertin, un carrelage noir et blanc et un carrelage beige.
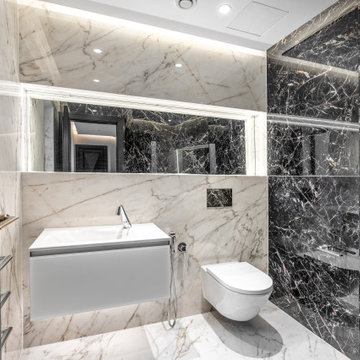
Ensuite Bathroom vanity unit and toilet
Réalisation d'un WC suspendu minimaliste avec un placard à porte plane, des portes de placard blanches, un carrelage noir et blanc, des carreaux de porcelaine, un sol en carrelage de porcelaine, un lavabo posé, un plan de toilette en marbre, un sol blanc, un plan de toilette blanc et meuble-lavabo suspendu.
Réalisation d'un WC suspendu minimaliste avec un placard à porte plane, des portes de placard blanches, un carrelage noir et blanc, des carreaux de porcelaine, un sol en carrelage de porcelaine, un lavabo posé, un plan de toilette en marbre, un sol blanc, un plan de toilette blanc et meuble-lavabo suspendu.
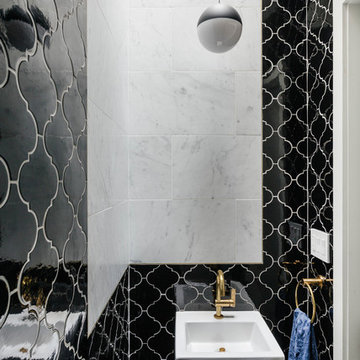
A skylight brings light into the mid-plan powder room. A pendant criss-crosses the lightwell, surrounded by marble tile and ceramic, Moroccan-patterned tile. Photo: Nick Glimenakis

ESCALAR
Cette image montre un WC et toilettes nordique de taille moyenne avec des portes de placard blanches, WC à poser, un carrelage noir et blanc, des carreaux de céramique, un sol en carrelage de céramique, une vasque, un plan de toilette en bois, un placard à porte plane, un mur multicolore et un sol multicolore.
Cette image montre un WC et toilettes nordique de taille moyenne avec des portes de placard blanches, WC à poser, un carrelage noir et blanc, des carreaux de céramique, un sol en carrelage de céramique, une vasque, un plan de toilette en bois, un placard à porte plane, un mur multicolore et un sol multicolore.
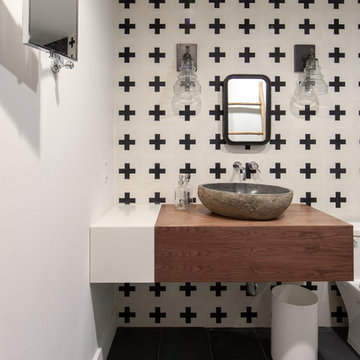
Exemple d'un WC et toilettes nature en bois brun avec un carrelage noir et blanc, un mur blanc, un sol en ardoise, une vasque, un plan de toilette en bois, un sol gris et un plan de toilette marron.
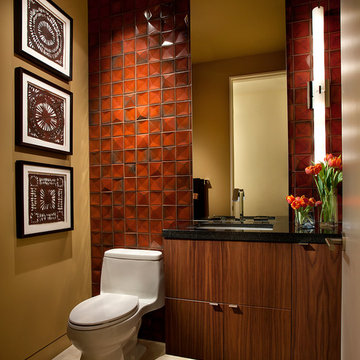
Inspiration pour un WC et toilettes sud-ouest américain en bois foncé avec un lavabo encastré, un placard à porte plane, un carrelage orange et WC à poser.
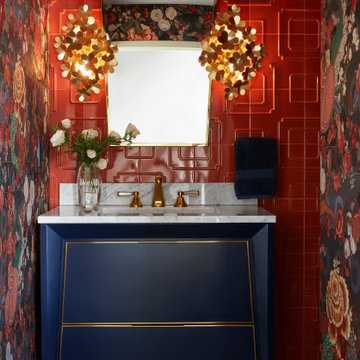
Sophisticated and full of color and texture, this powder bathroom is an absolute showstopper! Inspired by the heavily patterned wall covering, each element of this space ties into the bold design while creating a balance between whimsical and modern.
Photo: Zeke Ruelas

Réalisation d'un WC et toilettes sud-ouest américain en bois brun avec un placard à porte plane, un carrelage noir et blanc, un mur beige, un lavabo posé, un sol multicolore, un plan de toilette noir, meuble-lavabo sur pied et poutres apparentes.
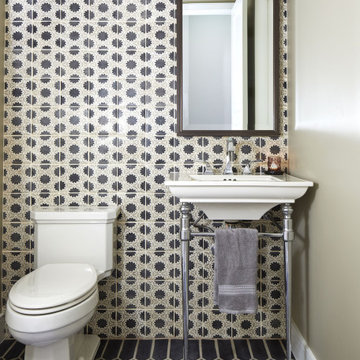
Paradise Ranch Powder Room
Inspiration pour un WC et toilettes traditionnel avec un carrelage noir et blanc, un mur gris, un plan vasque et un sol noir.
Inspiration pour un WC et toilettes traditionnel avec un carrelage noir et blanc, un mur gris, un plan vasque et un sol noir.
Idées déco de WC et toilettes avec un carrelage orange et un carrelage noir et blanc
7