Idées déco de WC et toilettes avec un carrelage rose et un carrelage blanc
Trier par :
Budget
Trier par:Populaires du jour
41 - 60 sur 5 839 photos
1 sur 3

Joe Burull
Cette image montre un petit WC et toilettes traditionnel avec des portes de placard bleues, WC séparés, un carrelage blanc, un mur multicolore, un lavabo posé, un plan de toilette en surface solide, un placard à porte affleurante et un plan de toilette blanc.
Cette image montre un petit WC et toilettes traditionnel avec des portes de placard bleues, WC séparés, un carrelage blanc, un mur multicolore, un lavabo posé, un plan de toilette en surface solide, un placard à porte affleurante et un plan de toilette blanc.

Exemple d'un WC et toilettes chic de taille moyenne avec un placard à porte shaker, des portes de placard bleues, WC séparés, un carrelage blanc, un carrelage métro, un mur blanc, un sol en marbre, un lavabo encastré, un plan de toilette en marbre, un sol blanc et un plan de toilette blanc.

This elegant traditional powder room features the Queen Anne vanity by Mouser Custom Cabinetry, with the Winchester Inset door style and Cherry Mesquite finish, topped with Calacatta Gold marble top. The vessel sink is Kohler's Artist Edition in the Caravan Persia collection. The wall-mounted faucet is Finial by Kohler in the French Gold finish. The sconces are by Hudson Valley, Meade style and Aged Brass finish. The toilet is Kohler's Portrait 1-piece with concealed trapway. All of the tile is Calacatta Gold by Artistic Tile and includes 6x12 Polished on the wall, 1.25 Hexagon on the floor, and Claridges Waterjet cut mosaic with Thassos White Marble and Mother of Pearl shell.
Photography by Carly Gillis
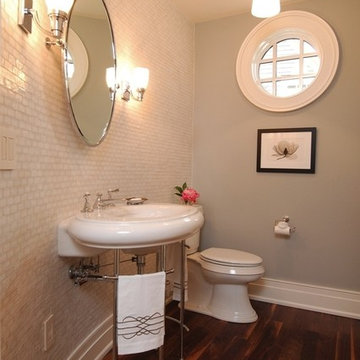
Exemple d'un WC et toilettes chic avec un plan vasque, un carrelage blanc, mosaïque, un mur gris et parquet foncé.
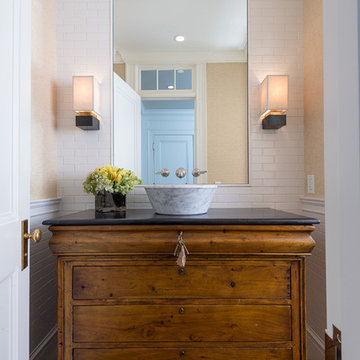
Photographed by Karol Steczkowski
Aménagement d'un WC et toilettes classique en bois brun avec un placard en trompe-l'oeil, une vasque, un carrelage blanc, un mur beige et un plan de toilette noir.
Aménagement d'un WC et toilettes classique en bois brun avec un placard en trompe-l'oeil, une vasque, un carrelage blanc, un mur beige et un plan de toilette noir.

Cette photo montre un petit WC et toilettes chic avec un placard à porte shaker, des portes de placard blanches, un carrelage blanc, un mur blanc, un sol en bois brun, un lavabo encastré, un plan de toilette en quartz modifié, un sol beige, un plan de toilette gris et meuble-lavabo encastré.

This modern bathroom, featuring an integrated vanity, emanates a soothing atmosphere. The calming ambiance is accentuated by the choice of tiles, creating a harmonious and tranquil environment. The thoughtful design elements contribute to a contemporary and serene bathroom space.

Renovation from an old Florida dated house that used to be a country club, to an updated beautiful Old Florida inspired kitchen, dining, bar and keeping room.

Updating of this Venice Beach bungalow home was a real treat. Timing was everything here since it was supposed to go on the market in 30day. (It took us 35days in total for a complete remodel).
The corner lot has a great front "beach bum" deck that was completely refinished and fenced for semi-private feel.
The entire house received a good refreshing paint including a new accent wall in the living room.
The kitchen was completely redo in a Modern vibe meets classical farmhouse with the labyrinth backsplash and reclaimed wood floating shelves.
Notice also the rugged concrete look quartz countertop.
A small new powder room was created from an old closet space, funky street art walls tiles and the gold fixtures with a blue vanity once again are a perfect example of modern meets farmhouse.

I designed this tiny powder room to fit in nicely on the 3rd floor of our Victorian row house, my office by day and our family room by night - complete with deck, sectional, TV, vintage fridge and wet bar. We sloped the ceiling of the powder room to allow for an internal skylight for natural light and to tuck the structure in nicely with the sloped ceiling of the roof. The bright Spanish tile pops agains the white walls and penny tile and works well with the black and white colour scheme. The backlit mirror and spot light provide ample light for this tiny but mighty space.

Power room
Exemple d'un WC et toilettes tendance de taille moyenne avec des portes de placard grises, un carrelage blanc, des carreaux de porcelaine, un mur gris, une vasque, un plan de toilette en quartz modifié, un plan de toilette blanc et meuble-lavabo suspendu.
Exemple d'un WC et toilettes tendance de taille moyenne avec des portes de placard grises, un carrelage blanc, des carreaux de porcelaine, un mur gris, une vasque, un plan de toilette en quartz modifié, un plan de toilette blanc et meuble-lavabo suspendu.
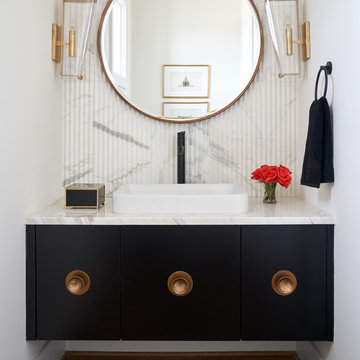
Cette photo montre un WC et toilettes chic avec un placard à porte plane, des portes de placard noires, un carrelage blanc, un mur blanc, un sol en bois brun, un lavabo posé, un sol marron et un plan de toilette blanc.
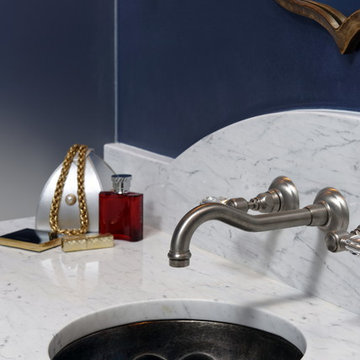
The brushed nickel wall-mount faucet frees up countertop space for the striking, hand-made melon shaped sink.
Bob Narod, Photographer
Réalisation d'un WC et toilettes méditerranéen avec un placard en trompe-l'oeil, des portes de placard grises, un carrelage blanc, du carrelage en marbre, un mur bleu, un sol en marbre, un lavabo encastré, un plan de toilette en marbre, un sol blanc et un plan de toilette blanc.
Réalisation d'un WC et toilettes méditerranéen avec un placard en trompe-l'oeil, des portes de placard grises, un carrelage blanc, du carrelage en marbre, un mur bleu, un sol en marbre, un lavabo encastré, un plan de toilette en marbre, un sol blanc et un plan de toilette blanc.
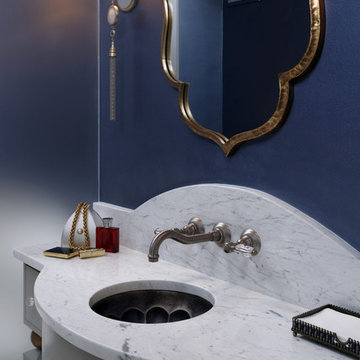
Elegant curves intermix to create a lovely and memorable setting.
Bob Narod, Photographer
Idée de décoration pour un WC et toilettes méditerranéen avec un placard en trompe-l'oeil, des portes de placard grises, un carrelage blanc, du carrelage en marbre, un mur bleu, un sol en marbre, un lavabo encastré, un plan de toilette en marbre, un sol blanc et un plan de toilette blanc.
Idée de décoration pour un WC et toilettes méditerranéen avec un placard en trompe-l'oeil, des portes de placard grises, un carrelage blanc, du carrelage en marbre, un mur bleu, un sol en marbre, un lavabo encastré, un plan de toilette en marbre, un sol blanc et un plan de toilette blanc.
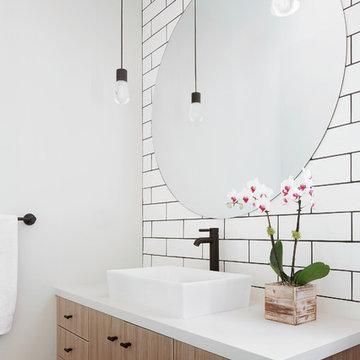
Idées déco pour un WC et toilettes bord de mer en bois clair avec un placard à porte plane, un carrelage blanc, un carrelage métro, un mur blanc, une vasque et un plan de toilette blanc.
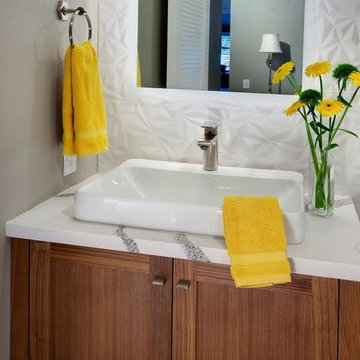
The design idea focused on simple clean lines with a neutral color palette for a transitional design style. A cohesive look was achieved by using the same quartz countertop and warm walnut shaker door style as the kitchen and bar area. New design elements include the backsplash, rectangular sink, elegant single-hole faucet and textural knobs. The big impact to the space was the bold playful multi-textured crisp white tiles covering the plumbing wall. Furthermore, the plumbing wall tiles were enhanced by the backlit mirror which washed the tile with light, highlighting the depth of the geometric lines.

Powder Room
Cette photo montre un petit WC et toilettes méditerranéen en bois vieilli avec un placard sans porte, WC à poser, un carrelage blanc, mosaïque, un mur beige, parquet foncé, un lavabo encastré, un plan de toilette en calcaire, un sol marron et un plan de toilette beige.
Cette photo montre un petit WC et toilettes méditerranéen en bois vieilli avec un placard sans porte, WC à poser, un carrelage blanc, mosaïque, un mur beige, parquet foncé, un lavabo encastré, un plan de toilette en calcaire, un sol marron et un plan de toilette beige.
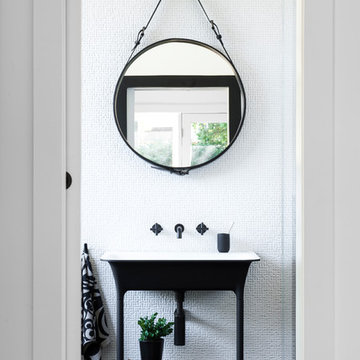
Short on space? Install a sliding cavity door.
Image: Nicole England
Exemple d'un WC et toilettes chic avec un carrelage blanc, mosaïque, un plan vasque et un sol noir.
Exemple d'un WC et toilettes chic avec un carrelage blanc, mosaïque, un plan vasque et un sol noir.

Powder room with Crown molding
Aménagement d'un petit WC et toilettes classique avec un placard en trompe-l'oeil, des portes de placards vertess, WC séparés, un carrelage blanc, un mur blanc, parquet foncé, un lavabo encastré, un plan de toilette en granite et un sol marron.
Aménagement d'un petit WC et toilettes classique avec un placard en trompe-l'oeil, des portes de placards vertess, WC séparés, un carrelage blanc, un mur blanc, parquet foncé, un lavabo encastré, un plan de toilette en granite et un sol marron.
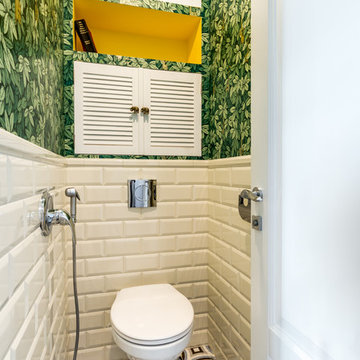
Idée de décoration pour un petit WC suspendu bohème avec un carrelage blanc, un carrelage métro, un mur vert et un sol multicolore.
Idées déco de WC et toilettes avec un carrelage rose et un carrelage blanc
3