Idées déco de WC et toilettes avec un carrelage vert et un lavabo posé
Trier par :
Budget
Trier par:Populaires du jour
21 - 40 sur 89 photos
1 sur 3

Bespoke design guest lavatory.
Idée de décoration pour un petit WC suspendu design en bois clair avec un placard à porte plane, un carrelage vert, un carrelage de pierre, un mur blanc, un sol en calcaire, un lavabo posé, un plan de toilette en calcaire, un sol vert et un plan de toilette vert.
Idée de décoration pour un petit WC suspendu design en bois clair avec un placard à porte plane, un carrelage vert, un carrelage de pierre, un mur blanc, un sol en calcaire, un lavabo posé, un plan de toilette en calcaire, un sol vert et un plan de toilette vert.
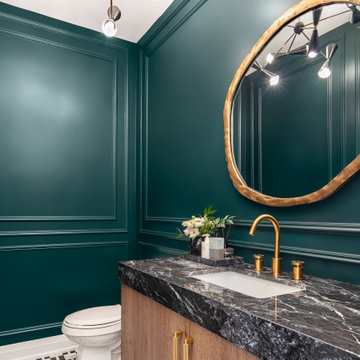
A dramatic dark green powder room with paneling, black stone, gold accents and fun flooring play off the rest of the colours throughout the home in a bolder way.
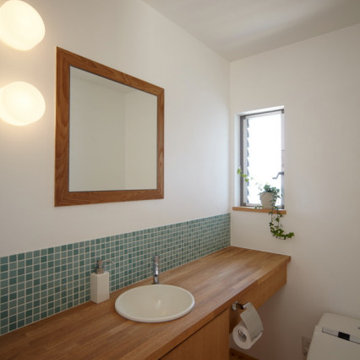
Inspiration pour un WC et toilettes asiatique de taille moyenne avec un placard à porte plane, des portes de placard blanches, WC à poser, un carrelage vert, des carreaux de porcelaine, un mur blanc, un sol en bois brun, un lavabo posé, un plan de toilette en stratifié, un sol beige et un plan de toilette blanc.
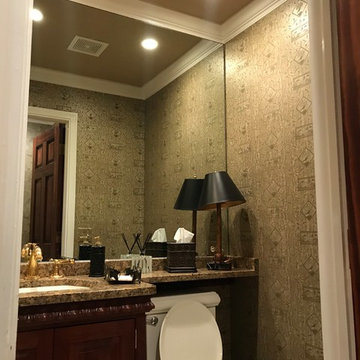
• Removed old Wallpaper and all adhesive Glue
• Hung new client chosen Wallpaper
Exemple d'un petit WC et toilettes chic en bois foncé avec un placard avec porte à panneau surélevé, WC à poser, un carrelage vert, des carreaux de miroir, un mur vert, un lavabo posé, un plan de toilette en marbre, un plan de toilette multicolore, parquet foncé et un sol marron.
Exemple d'un petit WC et toilettes chic en bois foncé avec un placard avec porte à panneau surélevé, WC à poser, un carrelage vert, des carreaux de miroir, un mur vert, un lavabo posé, un plan de toilette en marbre, un plan de toilette multicolore, parquet foncé et un sol marron.
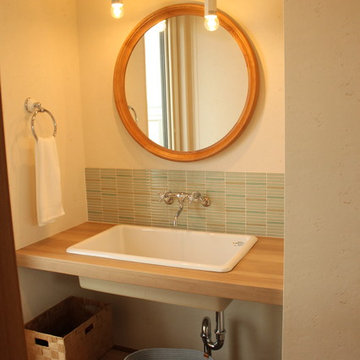
アンジェ・リュクス
Inspiration pour un WC et toilettes asiatique avec un placard sans porte, un carrelage vert, un carrelage bleu, un mur beige, un sol en bois brun, un lavabo posé, un plan de toilette en bois, un sol marron et un plan de toilette marron.
Inspiration pour un WC et toilettes asiatique avec un placard sans porte, un carrelage vert, un carrelage bleu, un mur beige, un sol en bois brun, un lavabo posé, un plan de toilette en bois, un sol marron et un plan de toilette marron.
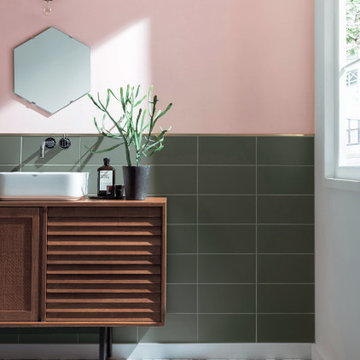
15 Thirty / 32140
スタイリッシュな色彩が空間を変える〜『フィフティーンサーティ』
人気のフィフティーンサーティシリーズにマットカラーの新色が登場。
ネイビー、エンジ、オリーブ、マスタードイエローのトレンド感たっぷりの4色です。
マスタードイエローは、ピースごとにほのかな色ムラを表現、自 然な色の濃淡が楽しめます。
単色使いはもちろん、ホワイトをベースにカ ラータイルをミックスしてレイアウトすることで、
様々な組み合わせが実現。空間デザインの世界観を大きく広げます。
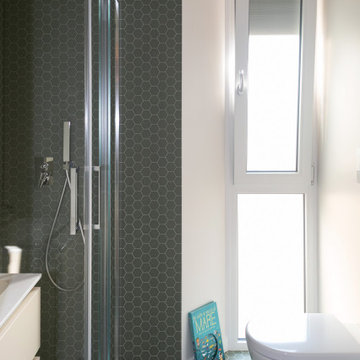
Exemple d'un petit WC et toilettes moderne avec un placard à porte plane, des portes de placard beiges, WC séparés, un carrelage vert, mosaïque, un mur blanc, un sol en carrelage de porcelaine, un lavabo posé, un sol vert, un plan de toilette blanc, meuble-lavabo suspendu et un plafond décaissé.
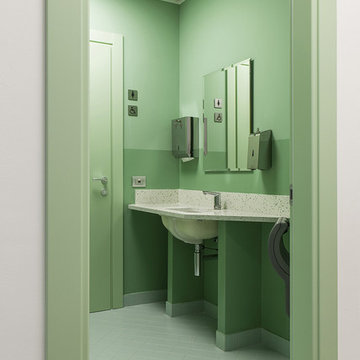
Fotografie Antonio La Grotta
Cette photo montre un petit WC suspendu tendance avec un carrelage vert, des carreaux de céramique, un mur vert, un sol en carrelage de céramique, un lavabo posé, un plan de toilette en quartz modifié, un sol vert et un plan de toilette multicolore.
Cette photo montre un petit WC suspendu tendance avec un carrelage vert, des carreaux de céramique, un mur vert, un sol en carrelage de céramique, un lavabo posé, un plan de toilette en quartz modifié, un sol vert et un plan de toilette multicolore.
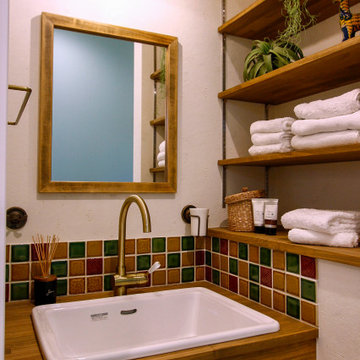
玄関とリビングの間にあり、外出から帰宅すれば、すぐうがい手洗いもできて便利。ゲストも気兼ねなく使えます。
オーナー様がこだわって選んだタイルを洗面周りにあしらいました。
Idée de décoration pour un petit WC et toilettes avec un placard sans porte, des portes de placard marrons, un carrelage vert, un mur blanc, parquet foncé, un lavabo posé, un plan de toilette en bois et un plan de toilette marron.
Idée de décoration pour un petit WC et toilettes avec un placard sans porte, des portes de placard marrons, un carrelage vert, un mur blanc, parquet foncé, un lavabo posé, un plan de toilette en bois et un plan de toilette marron.
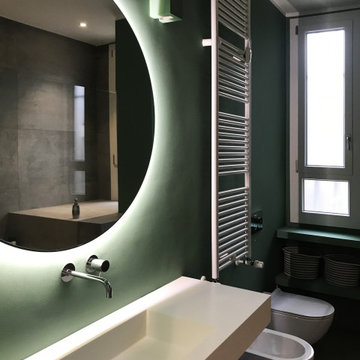
bagno
Aménagement d'un grand WC et toilettes contemporain avec un placard à porte plane, des portes de placard marrons, WC séparés, un carrelage vert, des carreaux de porcelaine, un sol en carrelage de porcelaine, un lavabo posé, un plan de toilette en bois, un sol gris, un plan de toilette blanc, meuble-lavabo suspendu et un plafond décaissé.
Aménagement d'un grand WC et toilettes contemporain avec un placard à porte plane, des portes de placard marrons, WC séparés, un carrelage vert, des carreaux de porcelaine, un sol en carrelage de porcelaine, un lavabo posé, un plan de toilette en bois, un sol gris, un plan de toilette blanc, meuble-lavabo suspendu et un plafond décaissé.
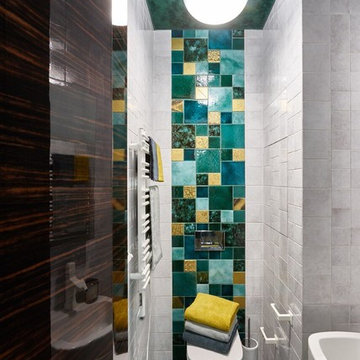
Попав в основной санузел, просто невозможно не отметить непревзойденный шик окружающей обстановки. Он декорирован в том же стиле, что и вся квартира, и самым ярким доказательством того служит уже известная нам плитка Franco Pesshioli. Двухуровневая отделка стен визуально увеличивает высоту помещения.
Второй санузел отличается невероятно светлым и жизнерадостным интерьером. Крайне необычным решением для этого помещения стала абсолютно прозрачная фактурная плитка, покрывающая белые стены. Контрастная плитка черного цвета, использованная для пола, идеально сочетается с отделкой стен. Этот санузел весьма просторен: он вмещает душевую кабину, биде, унитаз и умывальник.
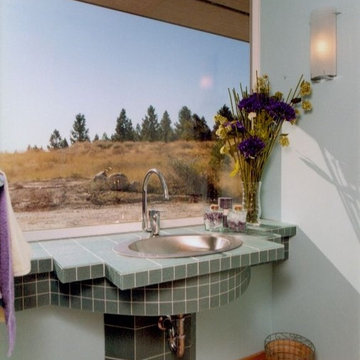
Exemple d'un WC et toilettes chic de taille moyenne avec un carrelage vert, des carreaux de céramique, un mur bleu, parquet clair, un lavabo posé, un plan de toilette en carrelage et un plan de toilette vert.
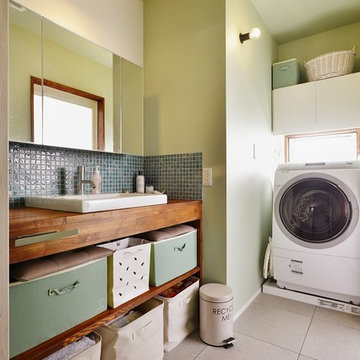
スタイル工房_stylekoubou
Exemple d'un WC et toilettes scandinave avec un placard sans porte, un carrelage vert, un mur vert, un lavabo posé, un plan de toilette en bois, un sol gris et un plan de toilette marron.
Exemple d'un WC et toilettes scandinave avec un placard sans porte, un carrelage vert, un mur vert, un lavabo posé, un plan de toilette en bois, un sol gris et un plan de toilette marron.
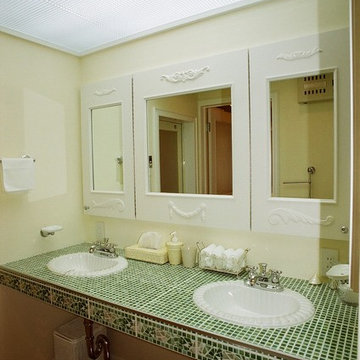
Photo by PowderYellow
Aménagement d'un WC et toilettes classique avec un carrelage vert, mosaïque, un lavabo posé et un plan de toilette en carrelage.
Aménagement d'un WC et toilettes classique avec un carrelage vert, mosaïque, un lavabo posé et un plan de toilette en carrelage.
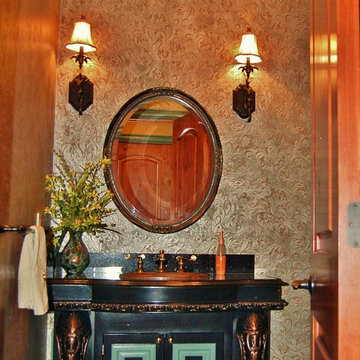
Custom Vanity with salveged piano legs and Venetian Plaster walls, Marble floor
Photo: Marc Ekhause
Exemple d'un petit WC et toilettes chic avec un placard avec porte à panneau surélevé, des portes de placard noires, WC séparés, un mur multicolore, un sol en marbre, un lavabo posé, un plan de toilette en quartz modifié et un carrelage vert.
Exemple d'un petit WC et toilettes chic avec un placard avec porte à panneau surélevé, des portes de placard noires, WC séparés, un mur multicolore, un sol en marbre, un lavabo posé, un plan de toilette en quartz modifié et un carrelage vert.
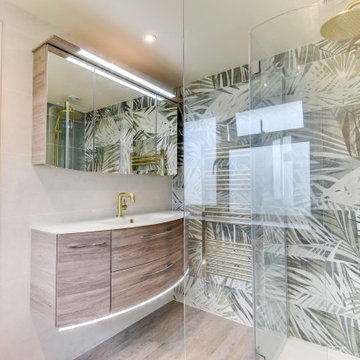
Rainforest Bathroom in Horsham, West Sussex
Explore this rainforest-inspired bathroom, utilising leafy tiles, brushed gold brassware and great storage options.
The Brief
This Horsham-based couple required an update of their en-suite bathroom and sought to create an indulgent space with a difference, whilst also encompassing their interest in art and design.
Creating a great theme was key to this project, but storage requirements were also an important consideration. Space to store bathroom essentials was key, as well as areas to display decorative items.
Design Elements
A leafy rainforest tile is one of the key design elements of this projects.
It has been used as an accent within storage niches and for the main shower wall, and contributes towards the arty design this client favoured from initial conversations about the project. On the opposing shower wall, a mint tile has been used, with a neutral tile used on the remaining two walls.
Including plentiful storage was key to ensure everything had its place in this en-suite. A sizeable furniture unit and matching mirrored cabinet from supplier Pelipal incorporate plenty of storage, in a complimenting wood finish.
Special Inclusions
To compliment the green and leafy theme, a selection of brushed gold brassware has been utilised within the shower, basin area, flush plate and towel rail. Including the brushed gold elements enhanced the design and further added to the unique theme favoured by the client.
Storage niches have been used within the shower and above sanitaryware, as a place to store decorative items and everyday showering essentials.
The shower itself is made of a Crosswater enclosure and tray, equipped with a waterfall style shower and matching shower control.
Project Highlight
The highlight of this project is the sizeable furniture unit and matching mirrored cabinet from German supplier Pelipal, chosen in the san remo oak finish.
This furniture adds all-important storage space for the client and also perfectly matches the leafy theme of this bathroom project.
The End Result
This project highlights the amazing results that can be achieved when choosing something a little bit different. Designer Martin has created a fantastic theme for this client, with elements that work in perfect harmony, and achieve the initial brief of the client.
If you’re looking to create a unique style in your next bathroom, en-suite or cloakroom project, discover how our expert design team can transform your space with a free design appointment.
Arrange a free bathroom design appointment in showroom or online.
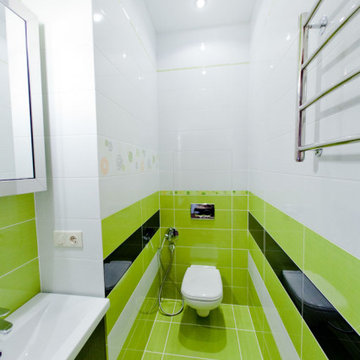
Cette image montre un grand WC suspendu design avec un placard à porte plane, des portes de placard noires, un carrelage vert, des carreaux de céramique, un mur vert, un sol en carrelage de céramique, un lavabo posé, un plan de toilette en surface solide, un sol vert, un plan de toilette blanc et meuble-lavabo suspendu.
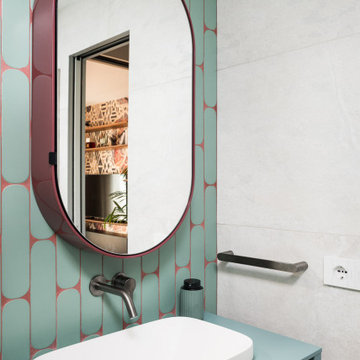
Bagno di servizio cieco, con mobile e sanitari sospesi, rivestito a tutt'altezza da piastrelle sagomate e lastre di gres porcellanato
Idées déco pour un petit WC suspendu avec un placard à porte plane, des portes de placards vertess, un carrelage vert, des carreaux de céramique, un mur vert, un sol en carrelage de porcelaine, un lavabo posé, un sol gris, un plan de toilette turquoise et meuble-lavabo suspendu.
Idées déco pour un petit WC suspendu avec un placard à porte plane, des portes de placards vertess, un carrelage vert, des carreaux de céramique, un mur vert, un sol en carrelage de porcelaine, un lavabo posé, un sol gris, un plan de toilette turquoise et meuble-lavabo suspendu.

Inspiration pour un WC et toilettes urbain en bois brun avec un placard sans porte, un carrelage vert, un mur blanc, un sol en carrelage de céramique, un lavabo posé, un plan de toilette en bois, un sol gris, un plan de toilette marron, meuble-lavabo encastré, un plafond en papier peint et du papier peint.
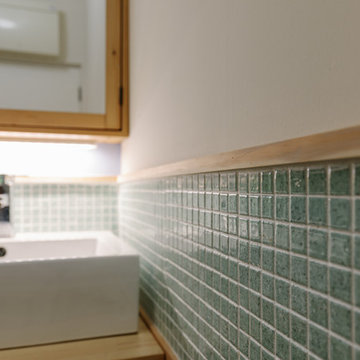
Exemple d'un petit WC et toilettes avec un carrelage vert, des carreaux de porcelaine, un mur blanc, un sol en vinyl, un lavabo posé et un sol beige.
Idées déco de WC et toilettes avec un carrelage vert et un lavabo posé
2