Idées déco de WC et toilettes avec un carrelage vert et un sol marron
Trier par :
Budget
Trier par:Populaires du jour
61 - 80 sur 128 photos
1 sur 3
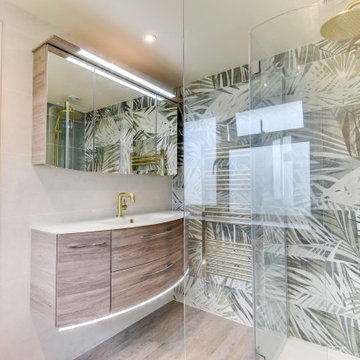
Rainforest Bathroom in Horsham, West Sussex
Explore this rainforest-inspired bathroom, utilising leafy tiles, brushed gold brassware and great storage options.
The Brief
This Horsham-based couple required an update of their en-suite bathroom and sought to create an indulgent space with a difference, whilst also encompassing their interest in art and design.
Creating a great theme was key to this project, but storage requirements were also an important consideration. Space to store bathroom essentials was key, as well as areas to display decorative items.
Design Elements
A leafy rainforest tile is one of the key design elements of this projects.
It has been used as an accent within storage niches and for the main shower wall, and contributes towards the arty design this client favoured from initial conversations about the project. On the opposing shower wall, a mint tile has been used, with a neutral tile used on the remaining two walls.
Including plentiful storage was key to ensure everything had its place in this en-suite. A sizeable furniture unit and matching mirrored cabinet from supplier Pelipal incorporate plenty of storage, in a complimenting wood finish.
Special Inclusions
To compliment the green and leafy theme, a selection of brushed gold brassware has been utilised within the shower, basin area, flush plate and towel rail. Including the brushed gold elements enhanced the design and further added to the unique theme favoured by the client.
Storage niches have been used within the shower and above sanitaryware, as a place to store decorative items and everyday showering essentials.
The shower itself is made of a Crosswater enclosure and tray, equipped with a waterfall style shower and matching shower control.
Project Highlight
The highlight of this project is the sizeable furniture unit and matching mirrored cabinet from German supplier Pelipal, chosen in the san remo oak finish.
This furniture adds all-important storage space for the client and also perfectly matches the leafy theme of this bathroom project.
The End Result
This project highlights the amazing results that can be achieved when choosing something a little bit different. Designer Martin has created a fantastic theme for this client, with elements that work in perfect harmony, and achieve the initial brief of the client.
If you’re looking to create a unique style in your next bathroom, en-suite or cloakroom project, discover how our expert design team can transform your space with a free design appointment.
Arrange a free bathroom design appointment in showroom or online.
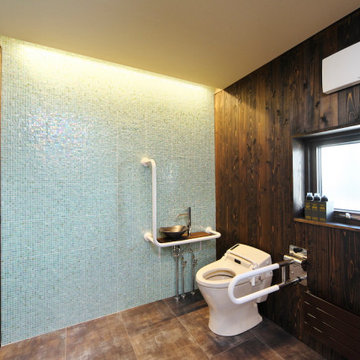
外観の雰囲気に合わせた杉の板張り、床には耐水性の高いフロアシートを採用。グリーンのモザイクタイルもポイント。
Idées déco pour un WC et toilettes asiatique avec un carrelage vert, mosaïque et un sol marron.
Idées déco pour un WC et toilettes asiatique avec un carrelage vert, mosaïque et un sol marron.
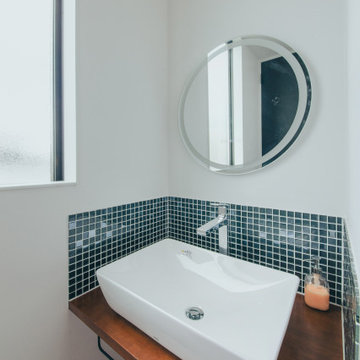
アクセントのガラスタイルが印象的な造作洗面カウンター。多機能な丸鏡を採用し、よりモダンな雰囲気になりました。
Exemple d'un WC et toilettes tendance en bois foncé avec un carrelage vert, un carrelage en pâte de verre, un mur blanc, parquet foncé, un plan de toilette en bois, un sol marron, un plan de toilette marron, meuble-lavabo encastré, un plafond en papier peint et du papier peint.
Exemple d'un WC et toilettes tendance en bois foncé avec un carrelage vert, un carrelage en pâte de verre, un mur blanc, parquet foncé, un plan de toilette en bois, un sol marron, un plan de toilette marron, meuble-lavabo encastré, un plafond en papier peint et du papier peint.
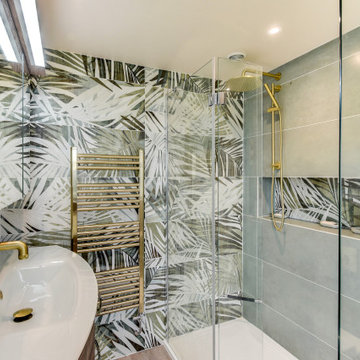
Rainforest Bathroom in Horsham, West Sussex
Explore this rainforest-inspired bathroom, utilising leafy tiles, brushed gold brassware and great storage options.
The Brief
This Horsham-based couple required an update of their en-suite bathroom and sought to create an indulgent space with a difference, whilst also encompassing their interest in art and design.
Creating a great theme was key to this project, but storage requirements were also an important consideration. Space to store bathroom essentials was key, as well as areas to display decorative items.
Design Elements
A leafy rainforest tile is one of the key design elements of this projects.
It has been used as an accent within storage niches and for the main shower wall, and contributes towards the arty design this client favoured from initial conversations about the project. On the opposing shower wall, a mint tile has been used, with a neutral tile used on the remaining two walls.
Including plentiful storage was key to ensure everything had its place in this en-suite. A sizeable furniture unit and matching mirrored cabinet from supplier Pelipal incorporate plenty of storage, in a complimenting wood finish.
Special Inclusions
To compliment the green and leafy theme, a selection of brushed gold brassware has been utilised within the shower, basin area, flush plate and towel rail. Including the brushed gold elements enhanced the design and further added to the unique theme favoured by the client.
Storage niches have been used within the shower and above sanitaryware, as a place to store decorative items and everyday showering essentials.
The shower itself is made of a Crosswater enclosure and tray, equipped with a waterfall style shower and matching shower control.
Project Highlight
The highlight of this project is the sizeable furniture unit and matching mirrored cabinet from German supplier Pelipal, chosen in the san remo oak finish.
This furniture adds all-important storage space for the client and also perfectly matches the leafy theme of this bathroom project.
The End Result
This project highlights the amazing results that can be achieved when choosing something a little bit different. Designer Martin has created a fantastic theme for this client, with elements that work in perfect harmony, and achieve the initial brief of the client.
If you’re looking to create a unique style in your next bathroom, en-suite or cloakroom project, discover how our expert design team can transform your space with a free design appointment.
Arrange a free bathroom design appointment in showroom or online.
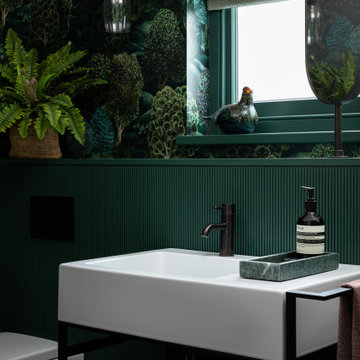
Green forest wallpaper in guest WC of Georgian townhouse
Réalisation d'un WC et toilettes tradition en bois foncé avec un placard sans porte, un carrelage vert, un mur vert, un sol en carrelage de porcelaine, un plan vasque, un sol marron, meuble-lavabo sur pied et du papier peint.
Réalisation d'un WC et toilettes tradition en bois foncé avec un placard sans porte, un carrelage vert, un mur vert, un sol en carrelage de porcelaine, un plan vasque, un sol marron, meuble-lavabo sur pied et du papier peint.
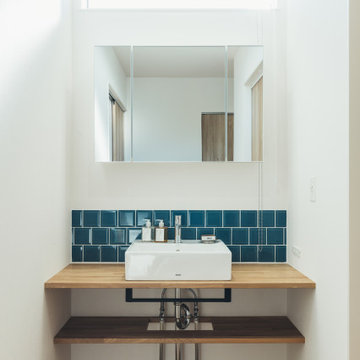
経年変化を愉しむ、ヴィンテージテイストの平屋のお家。
トップライト+開口いっぱいの大きな窓で解放感あふれるリビングダイニング。
レッドシダーを張り上げた傾斜天井と軒天。
天然素材、タイル、黒スチールのパーツなど、雰囲気が出るよう細部までこだわりました。
長年使いこまれることで、ご家族だけの更に味わい深い空間へ。
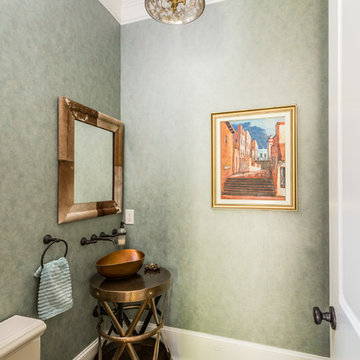
Idée de décoration pour un petit WC et toilettes tradition avec WC à poser, un carrelage vert, un mur vert, parquet foncé, une vasque et un sol marron.
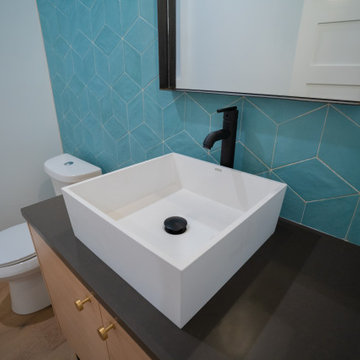
Aménagement d'un WC et toilettes moderne en bois clair de taille moyenne avec un placard à porte plane, WC séparés, un carrelage vert, des carreaux de céramique, un mur vert, un sol en bois brun, une vasque, un plan de toilette en quartz, un sol marron, un plan de toilette noir et meuble-lavabo sur pied.
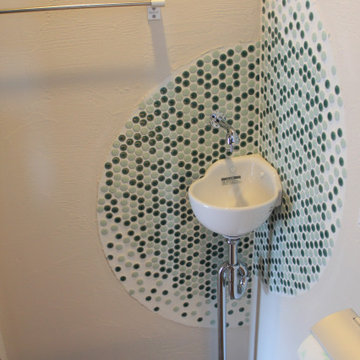
Idées déco pour un WC et toilettes campagne de taille moyenne avec WC à poser, un carrelage vert, un mur blanc, parquet foncé, un lavabo suspendu et un sol marron.
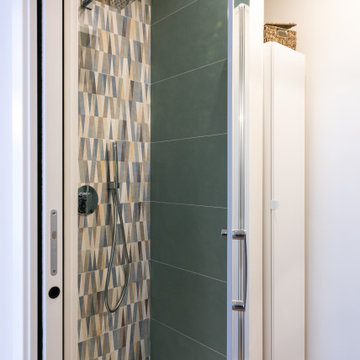
Exemple d'un petit WC suspendu avec un placard à porte plane, des portes de placard blanches, un carrelage vert, des carreaux de porcelaine, un mur blanc, un sol en carrelage de porcelaine, une vasque, un plan de toilette en bois, un sol marron, un plan de toilette marron et meuble-lavabo suspendu.

Exemple d'un WC et toilettes moderne avec un placard sans porte, des portes de placard blanches, un carrelage vert, des carreaux de porcelaine, un mur blanc, un sol en vinyl, un lavabo posé, un sol marron, un plan de toilette beige, meuble-lavabo encastré, un plafond en papier peint et du papier peint.
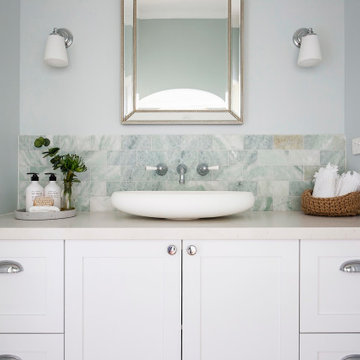
Aménagement d'un petit WC et toilettes avec un placard à porte shaker, des portes de placard blanches, un carrelage vert, un carrelage métro, un sol en bois brun, un plan de toilette en marbre, un sol marron, un plan de toilette blanc et meuble-lavabo encastré.
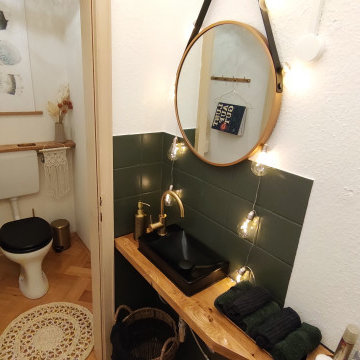
Idées déco pour un petit WC et toilettes avec WC séparés, un carrelage vert, des carreaux de céramique, un sol en bois brun, un plan de toilette en bois, un sol marron, un plan de toilette marron et meuble-lavabo suspendu.
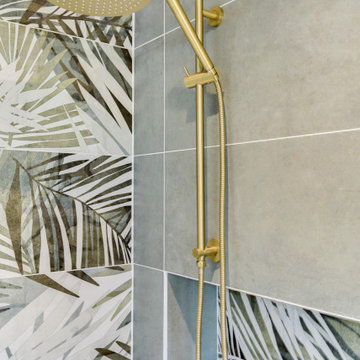
Rainforest Bathroom in Horsham, West Sussex
Explore this rainforest-inspired bathroom, utilising leafy tiles, brushed gold brassware and great storage options.
The Brief
This Horsham-based couple required an update of their en-suite bathroom and sought to create an indulgent space with a difference, whilst also encompassing their interest in art and design.
Creating a great theme was key to this project, but storage requirements were also an important consideration. Space to store bathroom essentials was key, as well as areas to display decorative items.
Design Elements
A leafy rainforest tile is one of the key design elements of this projects.
It has been used as an accent within storage niches and for the main shower wall, and contributes towards the arty design this client favoured from initial conversations about the project. On the opposing shower wall, a mint tile has been used, with a neutral tile used on the remaining two walls.
Including plentiful storage was key to ensure everything had its place in this en-suite. A sizeable furniture unit and matching mirrored cabinet from supplier Pelipal incorporate plenty of storage, in a complimenting wood finish.
Special Inclusions
To compliment the green and leafy theme, a selection of brushed gold brassware has been utilised within the shower, basin area, flush plate and towel rail. Including the brushed gold elements enhanced the design and further added to the unique theme favoured by the client.
Storage niches have been used within the shower and above sanitaryware, as a place to store decorative items and everyday showering essentials.
The shower itself is made of a Crosswater enclosure and tray, equipped with a waterfall style shower and matching shower control.
Project Highlight
The highlight of this project is the sizeable furniture unit and matching mirrored cabinet from German supplier Pelipal, chosen in the san remo oak finish.
This furniture adds all-important storage space for the client and also perfectly matches the leafy theme of this bathroom project.
The End Result
This project highlights the amazing results that can be achieved when choosing something a little bit different. Designer Martin has created a fantastic theme for this client, with elements that work in perfect harmony, and achieve the initial brief of the client.
If you’re looking to create a unique style in your next bathroom, en-suite or cloakroom project, discover how our expert design team can transform your space with a free design appointment.
Arrange a free bathroom design appointment in showroom or online.
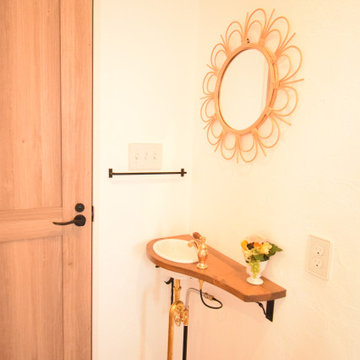
Cette image montre un WC et toilettes chalet avec un placard sans porte, un carrelage vert, un sol en bois brun, un plan de toilette en bois, un sol marron et un plan de toilette marron.
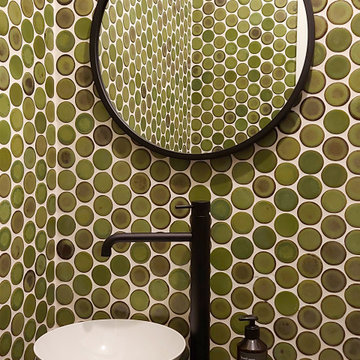
Ein Bestandshaus aus den 70er Jahren soll umgebaut und modernisiert werden.
Neben der energetischen Sanierung prägen offene lichtdurchflutete Räume,
sowie gemütliche Loungebereiche die Gestalt der zukünftigen Wohnräume.
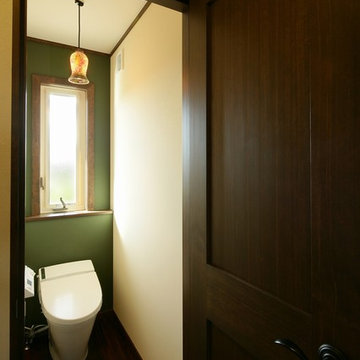
Cette photo montre un WC et toilettes scandinave de taille moyenne avec WC à poser, un carrelage vert, parquet foncé et un sol marron.
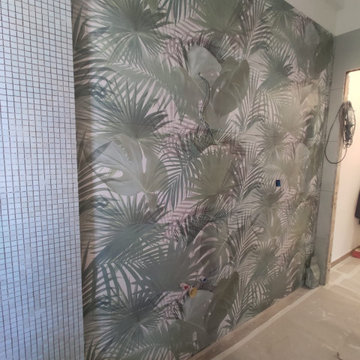
Posa piastrelle del bagno principale in corso
Cette photo montre un WC et toilettes de taille moyenne avec un carrelage vert et un sol marron.
Cette photo montre un WC et toilettes de taille moyenne avec un carrelage vert et un sol marron.
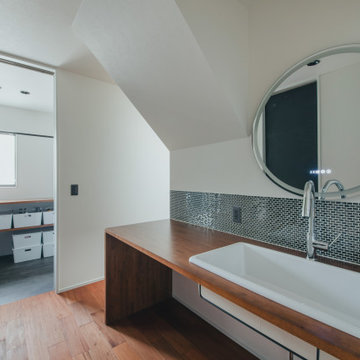
アクセントのガラスタイルが印象的な造作洗面カウンター。多機能な丸鏡を採用し、よりモダンな雰囲気になりました。
Aménagement d'un WC et toilettes contemporain en bois foncé avec un carrelage vert, un carrelage en pâte de verre, un mur blanc, parquet foncé, un plan de toilette en bois, un sol marron, un plan de toilette marron, meuble-lavabo encastré, un plafond en papier peint et du papier peint.
Aménagement d'un WC et toilettes contemporain en bois foncé avec un carrelage vert, un carrelage en pâte de verre, un mur blanc, parquet foncé, un plan de toilette en bois, un sol marron, un plan de toilette marron, meuble-lavabo encastré, un plafond en papier peint et du papier peint.
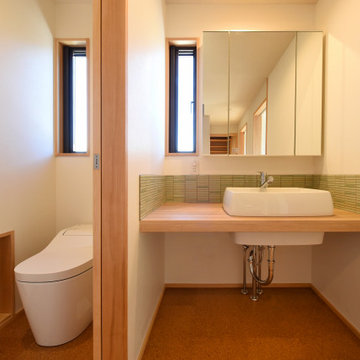
緑のタイルが無垢の木の色と合います。洗面ボウル、水栓等にもこだわっています。
Réalisation d'un WC et toilettes avec des portes de placard blanches, WC à poser, un carrelage vert, un sol en liège, un sol marron, un plafond en papier peint et du papier peint.
Réalisation d'un WC et toilettes avec des portes de placard blanches, WC à poser, un carrelage vert, un sol en liège, un sol marron, un plafond en papier peint et du papier peint.
Idées déco de WC et toilettes avec un carrelage vert et un sol marron
4