Idées déco de WC et toilettes avec un lavabo de ferme et un plan vasque
Trier par :
Budget
Trier par:Populaires du jour
21 - 40 sur 5 941 photos
1 sur 3
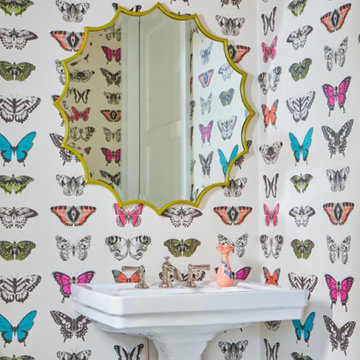
Cette photo montre un WC et toilettes exotique avec un lavabo de ferme, un sol blanc et du papier peint.
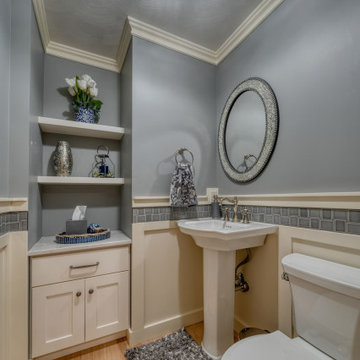
The powder bath was enlarged and treated with custom trim work and continues the modern farmhouse look with open shelving and a pedestal sink.
Réalisation d'un petit WC et toilettes champêtre avec WC séparés, un carrelage gris, parquet clair, un lavabo de ferme, un plan de toilette gris et boiseries.
Réalisation d'un petit WC et toilettes champêtre avec WC séparés, un carrelage gris, parquet clair, un lavabo de ferme, un plan de toilette gris et boiseries.

I am glad to present a new project, Powder room design in a modern style. This project is as simple as it is not ordinary with its solution. The powder room is the most typical, small. I used wallpaper for this project, changing the visual space - increasing it. The idea was to extend the semicircular corridor by creating additional vertical backlit niches. I also used everyone's long-loved living moss to decorate the wall so that the powder room did not look like a lifeless and dull corridor. The interior lines are clean. The interior is not overflowing with accents and flowers. Everything is concise and restrained: concrete and flowers, the latest technology and wildlife, wood and metal, yin-yang.
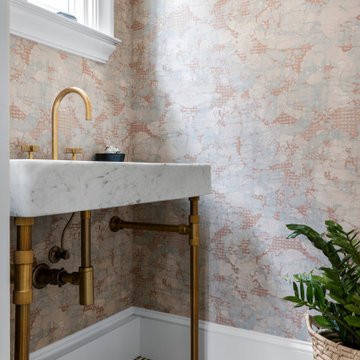
Réalisation d'un petit WC et toilettes bohème avec un sol en marbre, un lavabo de ferme, un plan de toilette en marbre, un sol multicolore, meuble-lavabo sur pied et du papier peint.
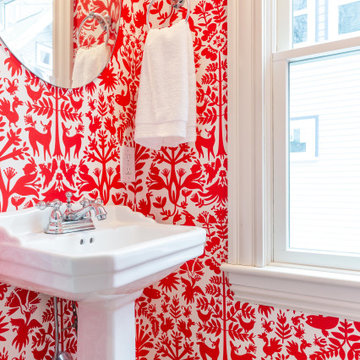
A first floor powder room was created where there previously was none, behind a pocket door off of the new kitchen. Bold, fun and eye-catching red and white Otomi statement wallpaper was chosen to carry the homeowners' eclectic style into a very compact space that did not allow room for accessories. Period appropriate moulding, pedestal sink, and classic chrome fixtures were selected to maintain the historical integrity of the home.

Cette photo montre un WC et toilettes chic avec un mur bleu, un sol en carrelage de terre cuite, un lavabo de ferme, du papier peint et un sol multicolore.
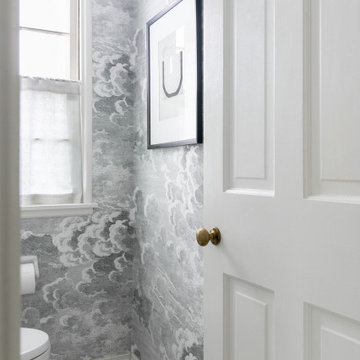
Cette photo montre un petit WC et toilettes moderne avec un plan vasque, meuble-lavabo sur pied et du papier peint.
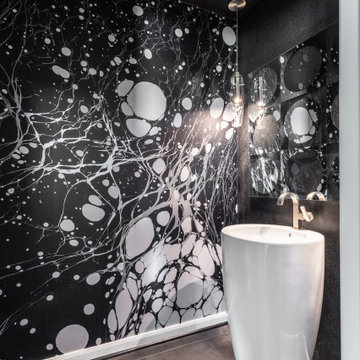
We went out of our galaxy with our sleek custom mural that covers the wall opposite the door. We added beautiful glass pendant lighting with crystal clusters at either side of an elegantly bold and glossy white tapered pedestal sink. Funky geometric mirrors that were original to the space were hung on adjacent walls and made our galaxy go on and on.
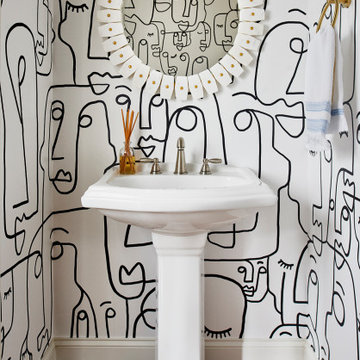
Aménagement d'un WC et toilettes contemporain avec un mur multicolore, parquet foncé, un lavabo de ferme, un sol marron et du papier peint.

The overall design was done by Sarah Vaile Interior Design. My contribution to this was the stone specification and architectural details for the intricate inverted chevron tile format.

Aménagement d'un petit WC et toilettes classique en bois foncé avec un placard à porte plane, WC à poser, un mur beige, un sol en calcaire, un sol beige, un plan de toilette blanc, meuble-lavabo suspendu, un plafond voûté, un plafond en papier peint, du papier peint et un plan vasque.
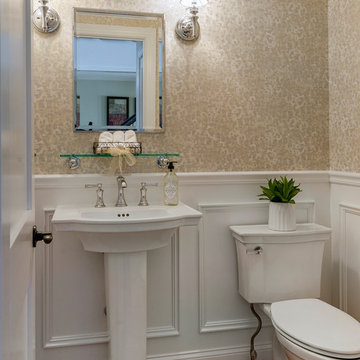
Idée de décoration pour un petit WC et toilettes tradition avec WC séparés, un mur beige, un sol en bois brun, un lavabo de ferme et un sol marron.

Dark powder room with tile chair rail
Aménagement d'un petit WC et toilettes classique avec WC séparés, un carrelage noir, du carrelage en pierre calcaire, un mur noir, un sol en carrelage de porcelaine, un lavabo de ferme et un sol multicolore.
Aménagement d'un petit WC et toilettes classique avec WC séparés, un carrelage noir, du carrelage en pierre calcaire, un mur noir, un sol en carrelage de porcelaine, un lavabo de ferme et un sol multicolore.
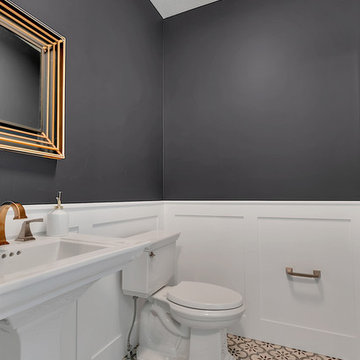
Photo Credit: REI360
Inspiration pour un petit WC et toilettes traditionnel avec WC séparés, un mur noir, un sol en carrelage de céramique et un lavabo de ferme.
Inspiration pour un petit WC et toilettes traditionnel avec WC séparés, un mur noir, un sol en carrelage de céramique et un lavabo de ferme.
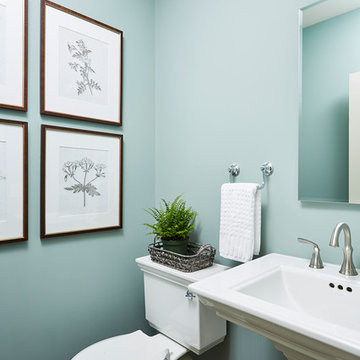
Designer: Laura Engen Interior Design
Architectural Designer: Will Spencer Studio
Builder: Reuter Walton Residential
Photographer: Alyssa Lee Photography
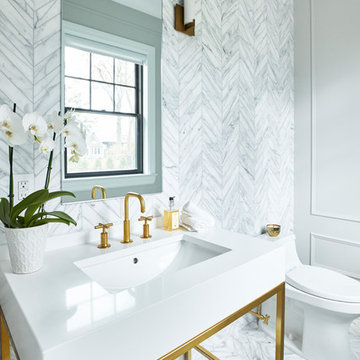
Idée de décoration pour un petit WC et toilettes tradition avec un carrelage gris, du carrelage en marbre, un mur gris, un plan vasque et un plan de toilette blanc.
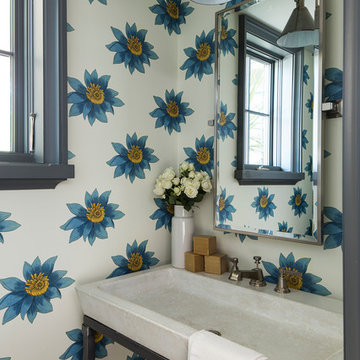
Idée de décoration pour un WC et toilettes marin avec un mur multicolore et un plan vasque.

Réalisation d'un WC et toilettes victorien avec WC séparés, un mur multicolore, parquet foncé, un lavabo de ferme et un sol marron.
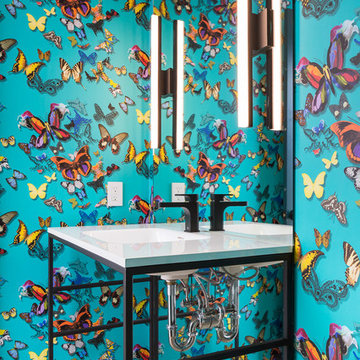
Inspiration pour un WC et toilettes minimaliste avec un mur multicolore, sol en béton ciré, un plan vasque, un sol gris et un plan de toilette blanc.
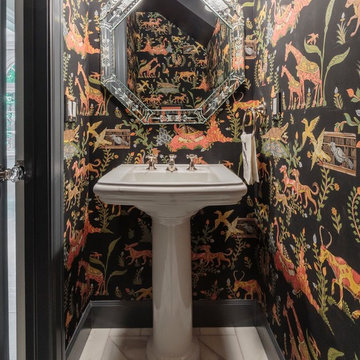
Drama queen. Wall covering is Cowtan and Tout Calliope. Marble floors, venetian mirror, and Waterworks hardware up the ante. Design by Courtney B. Smith.
Photo credit: David Duncan Livingston.
Idées déco de WC et toilettes avec un lavabo de ferme et un plan vasque
2