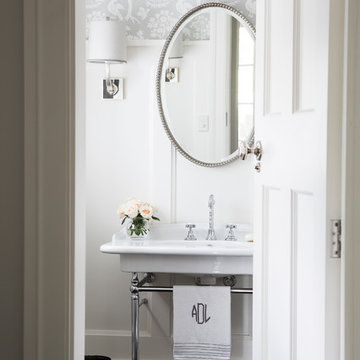Idées déco de WC et toilettes avec un lavabo de ferme
Trier par :
Budget
Trier par:Populaires du jour
41 - 60 sur 228 photos
1 sur 3
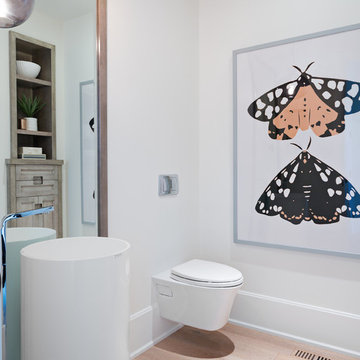
Photo: Phil Crozier
Cette photo montre un très grand WC suspendu chic en bois clair avec un mur blanc, parquet clair, un lavabo de ferme et un placard à porte shaker.
Cette photo montre un très grand WC suspendu chic en bois clair avec un mur blanc, parquet clair, un lavabo de ferme et un placard à porte shaker.

Idée de décoration pour un WC et toilettes sud-ouest américain de taille moyenne avec un lavabo de ferme, des carreaux de porcelaine, un mur bleu, tomettes au sol et un carrelage multicolore.
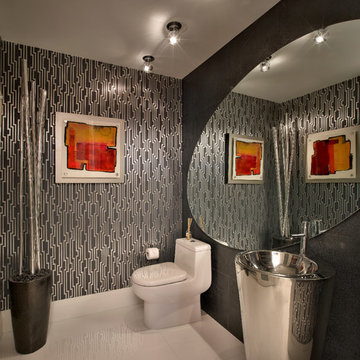
Barry Grossman Photography
Idées déco pour un WC et toilettes contemporain avec WC à poser et un lavabo de ferme.
Idées déco pour un WC et toilettes contemporain avec WC à poser et un lavabo de ferme.

A collection of vintage hand mirrors is displayed against custom red and white wallpaper in this powder room. The pedestal sink echoes the shapes of the mirrors and makes the room feel more spacious.
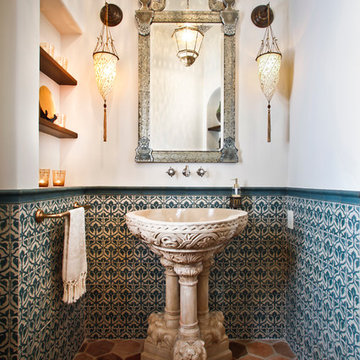
Photographer: John Lichtwardt
Aménagement d'un WC et toilettes méditerranéen de taille moyenne avec un carrelage vert, des carreaux de céramique, un mur blanc, tomettes au sol, un lavabo de ferme et un sol multicolore.
Aménagement d'un WC et toilettes méditerranéen de taille moyenne avec un carrelage vert, des carreaux de céramique, un mur blanc, tomettes au sol, un lavabo de ferme et un sol multicolore.
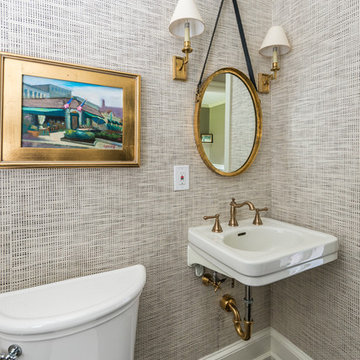
Formal powder room off entry has original suspended porcelain sink, brass fixtures and matching brass sconces. Grass wallpaper and dark hardwood floors.
Photography by Michael J. Lee
Cette photo montre un petit WC et toilettes tendance avec un lavabo de ferme et un mur gris.
Cette photo montre un petit WC et toilettes tendance avec un lavabo de ferme et un mur gris.
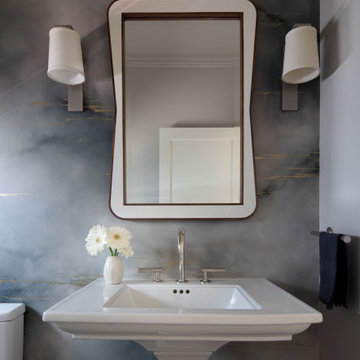
The "blue hour" is that magical time of day when sunlight scatters and the sky becomes a deep shade of blue. For this Mediterranean-style Sea Cliff home from the 1920s, we took our design inspiration from the twilight period that inspired artists and photographers. The living room features moody blues and neutral shades on the main floor. We selected contemporary furnishings and modern art for this active family of five. Upstairs are the bedrooms and a home office, while downstairs, a media room, and wine cellar provide a place for adults and young children to relax and play.
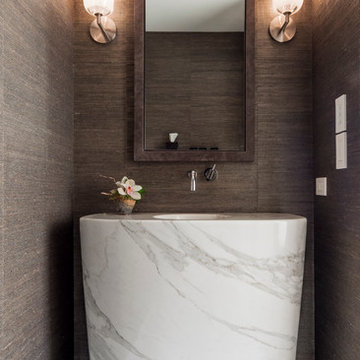
Sergio Sabag
Idées déco pour un WC et toilettes contemporain de taille moyenne avec un lavabo de ferme, un plan de toilette en marbre, un sol en marbre et un mur marron.
Idées déco pour un WC et toilettes contemporain de taille moyenne avec un lavabo de ferme, un plan de toilette en marbre, un sol en marbre et un mur marron.
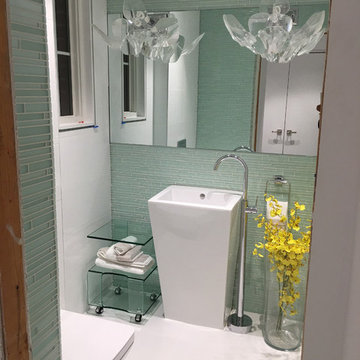
An amazing, mouthwatering, modern interior design in the heart of New York by J Design Group.
Floors throughout in oak stained pale gray.
New York,
Miami modern,
Contemporary Interior Designers,
Modern Interior Designers,
Coco Plum Interior Designers,
Sunny Isles Interior Designers,
Pinecrest Interior Designers,
J Design Group interiors,
South Florida designers,
Best Miami Designers,
Miami interiors,
Miami décor,
Miami Beach Designers,
Best Miami Interior Designers,
Miami Beach Interiors,
Luxurious Design in Miami,
Top designers,
Deco Miami,
Luxury interiors,
Miami Beach Luxury Interiors,
Miami Interior Design,
Miami Interior Design Firms,
Beach front,
Top Interior Designers,
top decor,
Top Miami Decorators,
Miami luxury condos,
modern interiors,
Modern,
Pent house design,
white interiors,
Top Miami Interior Decorators,
Top Miami Interior Designers,
Modern Designers in Miami.
J Design Group has created a beautiful interior design in this beautiful house in New York city.
Well selected spaces, are very comfortable all along this beautiful 3500 square feet house in New York
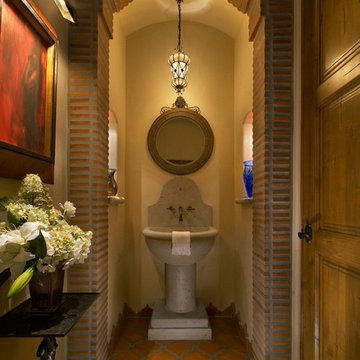
Making a statement in this powder room, we used stacked terra cotta tiles with thick mortar to shape a space for the carved stone pedestal sink. Arabesque tile makes a lacy pattern on the floor.
Photography: Mark Boisclair
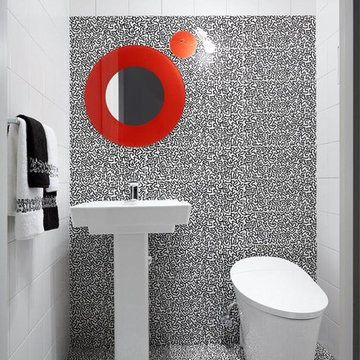
Direct inspiration for my Powder Room derives from Ascot’s Keith Haring ceramic tile collection, “Game of Fifteen.” Upon seeing the series, I knew that, in order to make a significant impact, the bathroom would have to be small in size, as the tile itself was high impact. Thus, we needed to keep the theme sharp and chic, graphic and poignant. The room had to maintain a proportional balance between the recessive background of the white tiles and the strength of the accent tile’s imagery. Thus equal elements of visual proportion and harmony was essential to a successfully designed room. In terms of color, the boldness of the tiles black and white pattern with its overall whimsical pattern made the selection a perfect fit for a playful and innovative room.
.
I liked the way the different shapes blend into each other, hardly indistinguishable from one another, yet decipherable. His shapes are visual mazes, archetypal ideograms of a sort. At a distance, they form a pattern; up close, they form a story. Many of the themes are about people and their connections to each other. Some are visually explicit; others are more reflective and discreet. Most are just fun and whimsical, appealing to children and to the uninhibited in us. They are also primitive in their bold lines and graphic imagery. Many shapes are of monsters and scary beings, relaying the innate fears of childhood and the exterior landscape of the reality of city life. In effect, they are graffiti like patterns, yet indelibly marked in our subconscious. In addition, the basic black, white, and red colors so essential to Haring’s work express the boldness and basic instincts of color and form.
In addition, my passion for both design and art found their aesthetic confluence in the expression of this whimsical statement of idea and function.
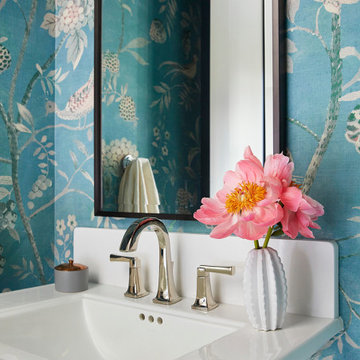
This powder room has a beautiful blue, floral wallpaper and a dark mirror. A white drop-in sink and chrome hardware finish off this space.
Idée de décoration pour un WC et toilettes tradition avec un mur bleu, un lavabo de ferme, un plan de toilette blanc, meuble-lavabo sur pied et du papier peint.
Idée de décoration pour un WC et toilettes tradition avec un mur bleu, un lavabo de ferme, un plan de toilette blanc, meuble-lavabo sur pied et du papier peint.
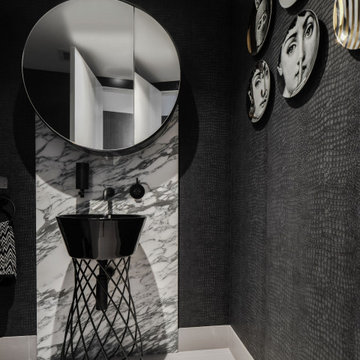
Inspiration pour un petit WC et toilettes design avec un mur noir, un sol en carrelage de céramique, un lavabo de ferme et un sol gris.
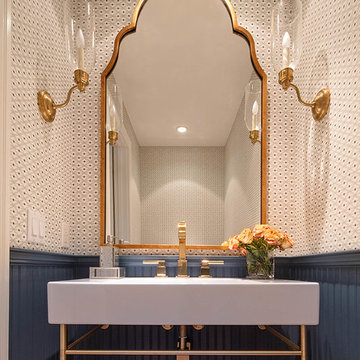
Gold-toned fixtures, vibrant wallpaper pattern, and bold deep blue painted wainscotting give this powder room an elegant modern-tradish vibe.
Inspiration pour un petit WC et toilettes traditionnel avec un mur bleu et un lavabo de ferme.
Inspiration pour un petit WC et toilettes traditionnel avec un mur bleu et un lavabo de ferme.
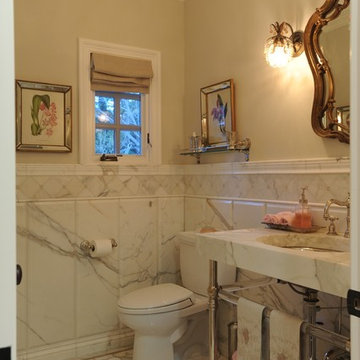
Cette image montre un petit WC et toilettes traditionnel avec un placard en trompe-l'oeil, WC séparés, un carrelage gris, un carrelage de pierre, un mur blanc, un sol en marbre, un lavabo de ferme, un plan de toilette en marbre et un plan de toilette blanc.

Our clients wanted the ultimate modern farmhouse custom dream home. They found property in the Santa Rosa Valley with an existing house on 3 ½ acres. They could envision a new home with a pool, a barn, and a place to raise horses. JRP and the clients went all in, sparing no expense. Thus, the old house was demolished and the couple’s dream home began to come to fruition.
The result is a simple, contemporary layout with ample light thanks to the open floor plan. When it comes to a modern farmhouse aesthetic, it’s all about neutral hues, wood accents, and furniture with clean lines. Every room is thoughtfully crafted with its own personality. Yet still reflects a bit of that farmhouse charm.
Their considerable-sized kitchen is a union of rustic warmth and industrial simplicity. The all-white shaker cabinetry and subway backsplash light up the room. All white everything complimented by warm wood flooring and matte black fixtures. The stunning custom Raw Urth reclaimed steel hood is also a star focal point in this gorgeous space. Not to mention the wet bar area with its unique open shelves above not one, but two integrated wine chillers. It’s also thoughtfully positioned next to the large pantry with a farmhouse style staple: a sliding barn door.
The master bathroom is relaxation at its finest. Monochromatic colors and a pop of pattern on the floor lend a fashionable look to this private retreat. Matte black finishes stand out against a stark white backsplash, complement charcoal veins in the marble looking countertop, and is cohesive with the entire look. The matte black shower units really add a dramatic finish to this luxurious large walk-in shower.
Photographer: Andrew - OpenHouse VC
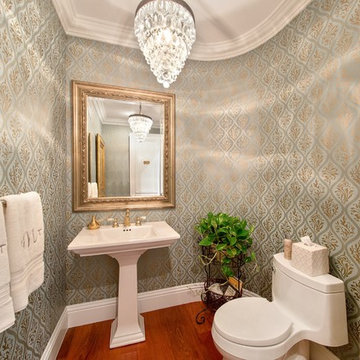
Nick Zouroudis Photography
Idées déco pour un WC et toilettes classique de taille moyenne avec un lavabo de ferme, WC à poser et un sol en bois brun.
Idées déco pour un WC et toilettes classique de taille moyenne avec un lavabo de ferme, WC à poser et un sol en bois brun.
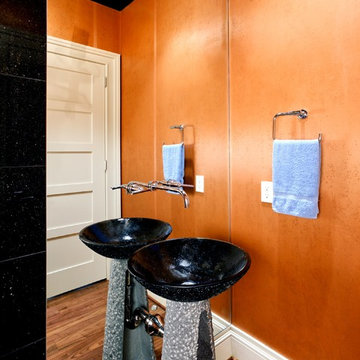
Greg Hadley
Idée de décoration pour un très grand WC et toilettes tradition avec un lavabo de ferme, un carrelage noir, un mur orange et parquet foncé.
Idée de décoration pour un très grand WC et toilettes tradition avec un lavabo de ferme, un carrelage noir, un mur orange et parquet foncé.
Idées déco de WC et toilettes avec un lavabo de ferme
3
