Idées déco de WC et toilettes avec un lavabo encastré
Trier par :
Budget
Trier par:Populaires du jour
61 - 80 sur 787 photos
1 sur 3
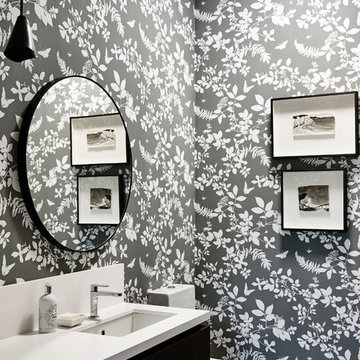
Residential design project by Camilla Molders
Architecture by Adie Courtney Architect
Photography by Derek Swalwell
Cette photo montre un WC et toilettes tendance en bois foncé de taille moyenne avec WC à poser, parquet foncé, un lavabo encastré et un plan de toilette en quartz modifié.
Cette photo montre un WC et toilettes tendance en bois foncé de taille moyenne avec WC à poser, parquet foncé, un lavabo encastré et un plan de toilette en quartz modifié.
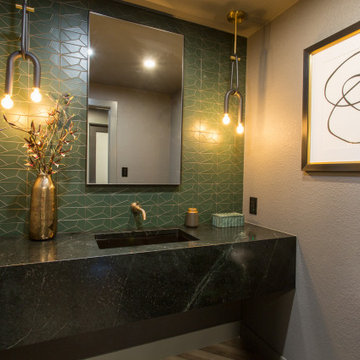
Idées déco pour un très grand WC et toilettes moderne avec un plan de toilette en stéatite, meuble-lavabo suspendu et un lavabo encastré.
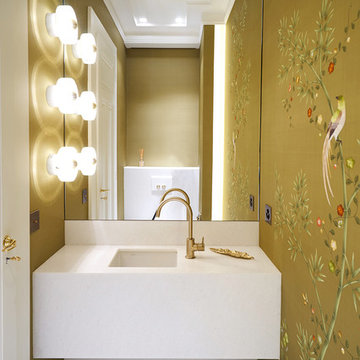
Idée de décoration pour un petit WC et toilettes design avec un sol en marbre, un plan de toilette en marbre, un sol blanc, un plan de toilette blanc et un lavabo encastré.
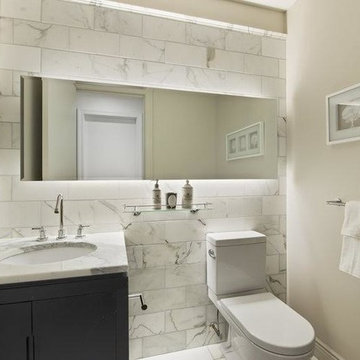
Carrara Marble Bathroom. Back-lit mirror with carrara tiled wall. Black vanity cabinet with under mount sink and stainless faucet.
Cette image montre un petit WC et toilettes design avec un placard avec porte à panneau encastré, des portes de placard noires, WC à poser, un carrelage blanc, du carrelage en marbre, un mur blanc, un sol en marbre, un lavabo encastré, un plan de toilette en marbre et un sol blanc.
Cette image montre un petit WC et toilettes design avec un placard avec porte à panneau encastré, des portes de placard noires, WC à poser, un carrelage blanc, du carrelage en marbre, un mur blanc, un sol en marbre, un lavabo encastré, un plan de toilette en marbre et un sol blanc.
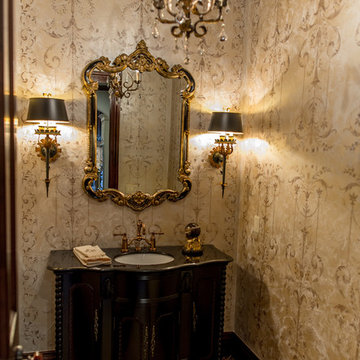
The walls in this formal powder bathroom were hand stenciled to look like vintage wall paper; the ceiling was glazed with a gold glaze over navy blue, picking up the blue in the thin royal blue tile inset between the dark marble and light colored marble mosaic floor.
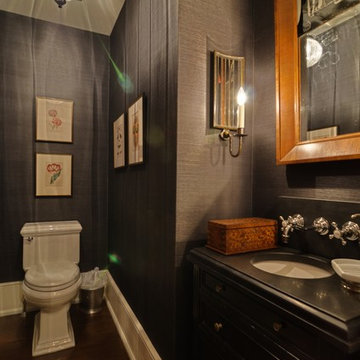
Inspiration pour un grand WC et toilettes traditionnel avec des portes de placard noires, WC séparés, un mur gris, parquet foncé, un lavabo encastré et un plan de toilette en calcaire.
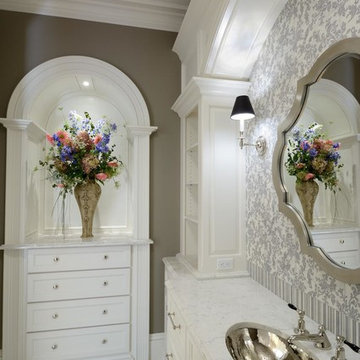
Stansbury Photography
Idées déco pour un grand WC et toilettes classique avec un lavabo encastré, des portes de placard blanches, un plan de toilette en quartz modifié, un carrelage gris, un carrelage de pierre, un mur beige et un sol en marbre.
Idées déco pour un grand WC et toilettes classique avec un lavabo encastré, des portes de placard blanches, un plan de toilette en quartz modifié, un carrelage gris, un carrelage de pierre, un mur beige et un sol en marbre.
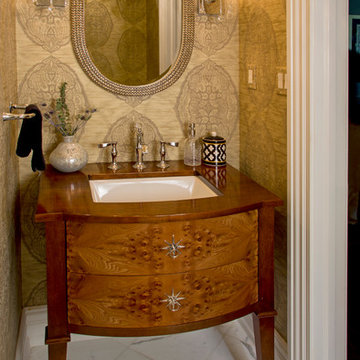
Superior Woodcraft custom-made cabinetry is handcrafted from cherry and Carpathian Elm burl. Custom-made star pulls create a bright focal point in the center of the exotic wood. This furniture-like powder room vanity is a hidden treasure in this water closet.
Photo Credit; Randl Bye
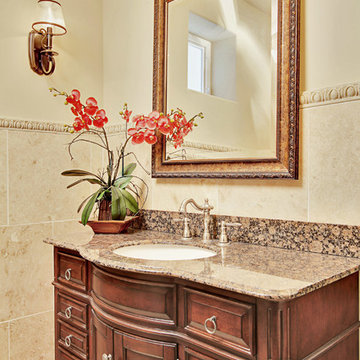
Exemple d'un WC et toilettes méditerranéen en bois foncé avec un lavabo encastré, un placard en trompe-l'oeil, un plan de toilette en granite, un carrelage beige, un carrelage de pierre et un mur beige.
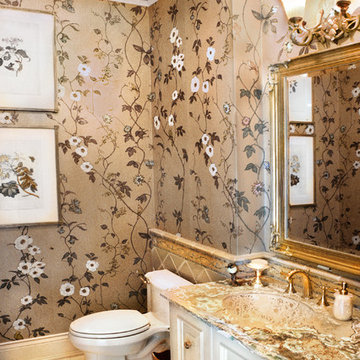
Idée de décoration pour un WC et toilettes tradition avec un lavabo encastré, WC à poser, un placard avec porte à panneau surélevé, des portes de placard blanches, un plan de toilette en quartz, un carrelage beige et des carreaux de porcelaine.
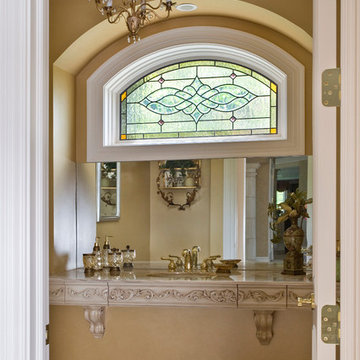
Photography by Linda Oyama Bryan. http://pickellbuilders.com. Formal Powder Room with Floating Stone Slab Vanity, Brass Fixtures and Chandelier. Colored leaded glass window.
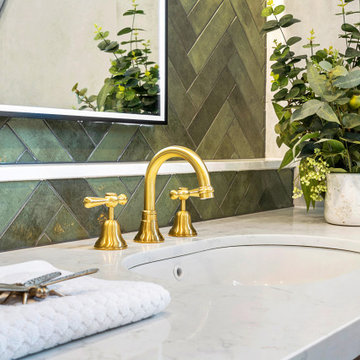
Installing under counter sinks into a quartz bench top is easy to clean. Constructing a nib wall behind the vanity provides a break-in the otherwise flat wall. Dimensional layering provides added interest to the vanity area.

Luxury Kitchen, Living Room, Powder Room and Staircase remodel in Chicago's South Loop neighborhood.
Cette photo montre un petit WC et toilettes tendance avec WC à poser, un mur blanc, un sol en vinyl, un lavabo encastré, un plan de toilette en marbre, un sol marron, un plan de toilette multicolore, meuble-lavabo suspendu et du papier peint.
Cette photo montre un petit WC et toilettes tendance avec WC à poser, un mur blanc, un sol en vinyl, un lavabo encastré, un plan de toilette en marbre, un sol marron, un plan de toilette multicolore, meuble-lavabo suspendu et du papier peint.
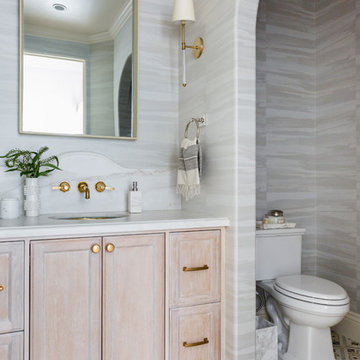
Photographer: Amy Bartlam
Idées déco pour un petit WC et toilettes méditerranéen en bois clair avec carreaux de ciment au sol, un lavabo encastré, un plan de toilette en marbre, un plan de toilette blanc, un placard avec porte à panneau encastré, WC séparés, un mur gris et un sol multicolore.
Idées déco pour un petit WC et toilettes méditerranéen en bois clair avec carreaux de ciment au sol, un lavabo encastré, un plan de toilette en marbre, un plan de toilette blanc, un placard avec porte à panneau encastré, WC séparés, un mur gris et un sol multicolore.
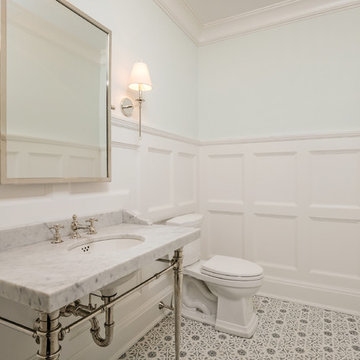
A Moka Designed space
Aménagement d'un très grand WC et toilettes classique avec un placard sans porte, WC séparés, un mur bleu, un sol en marbre, un lavabo encastré, un plan de toilette en marbre, un sol blanc et un plan de toilette blanc.
Aménagement d'un très grand WC et toilettes classique avec un placard sans porte, WC séparés, un mur bleu, un sol en marbre, un lavabo encastré, un plan de toilette en marbre, un sol blanc et un plan de toilette blanc.
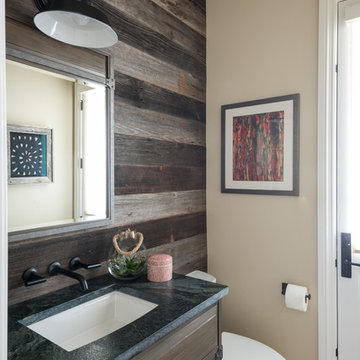
John Siemering Homes. Custom Home Builder in Austin, TX
Cette photo montre un WC et toilettes chic en bois brun de taille moyenne avec un placard à porte plane, WC séparés, un carrelage marron, un mur beige, un sol en bois brun, un lavabo encastré, un plan de toilette en granite, un sol marron et un plan de toilette vert.
Cette photo montre un WC et toilettes chic en bois brun de taille moyenne avec un placard à porte plane, WC séparés, un carrelage marron, un mur beige, un sol en bois brun, un lavabo encastré, un plan de toilette en granite, un sol marron et un plan de toilette vert.
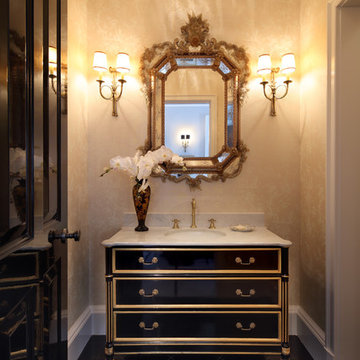
Erhard Pfeiffer
Cette image montre un grand WC et toilettes traditionnel avec un placard en trompe-l'oeil, des portes de placard noires, un mur beige, un sol en carrelage de porcelaine, un lavabo encastré et un plan de toilette en calcaire.
Cette image montre un grand WC et toilettes traditionnel avec un placard en trompe-l'oeil, des portes de placard noires, un mur beige, un sol en carrelage de porcelaine, un lavabo encastré et un plan de toilette en calcaire.
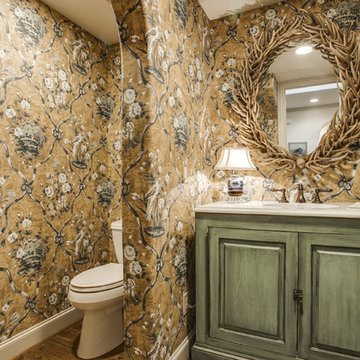
Shoot To Sell Photography
Aménagement d'un petit WC et toilettes avec un lavabo encastré, un placard en trompe-l'oeil, des portes de placards vertess, un plan de toilette en quartz, WC séparés et un sol en bois brun.
Aménagement d'un petit WC et toilettes avec un lavabo encastré, un placard en trompe-l'oeil, des portes de placards vertess, un plan de toilette en quartz, WC séparés et un sol en bois brun.
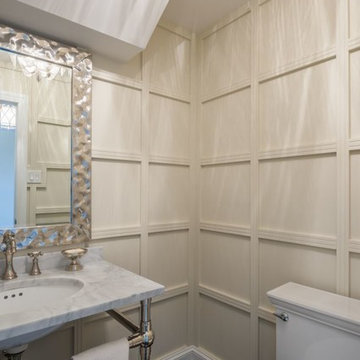
This is a relaxed and elegant powder room with dark hardwood flooring, a carrara marble vanity top and white porcelain undermounted sink.
The beautifully wainscot paneled walls add texture and architectural importance to this space and is further balanced by the hammered silver framed mirror and soft lines of the vanity.
This home was featured in Philadelphia Magazine August 2014 issue to showcase its beauty and excellence.
RUDLOFF Custom Builders, is a residential construction company that connects with clients early in the design phase to ensure every detail of your project is captured just as you imagined. RUDLOFF Custom Builders will create the project of your dreams that is executed by on-site project managers and skilled craftsman, while creating lifetime client relationships that are build on trust and integrity.
We are a full service, certified remodeling company that covers all of the Philadelphia suburban area including West Chester, Gladwynne, Malvern, Wayne, Haverford and more.
As a 6 time Best of Houzz winner, we look forward to working with you on your next project.

Steven Brooke Studios
Aménagement d'un WC et toilettes classique de taille moyenne avec un lavabo encastré, un plan de toilette marron, un plan de toilette en marbre, un placard sans porte, des portes de placard marrons, un mur beige, meuble-lavabo sur pied et un plafond décaissé.
Aménagement d'un WC et toilettes classique de taille moyenne avec un lavabo encastré, un plan de toilette marron, un plan de toilette en marbre, un placard sans porte, des portes de placard marrons, un mur beige, meuble-lavabo sur pied et un plafond décaissé.
Idées déco de WC et toilettes avec un lavabo encastré
4