Idées déco de WC et toilettes avec un lavabo intégré et un plan de toilette blanc
Trier par :
Budget
Trier par:Populaires du jour
181 - 200 sur 1 474 photos
1 sur 3

Updating of this Venice Beach bungalow home was a real treat. Timing was everything here since it was supposed to go on the market in 30day. (It took us 35days in total for a complete remodel).
The corner lot has a great front "beach bum" deck that was completely refinished and fenced for semi-private feel.
The entire house received a good refreshing paint including a new accent wall in the living room.
The kitchen was completely redo in a Modern vibe meets classical farmhouse with the labyrinth backsplash and reclaimed wood floating shelves.
Notice also the rugged concrete look quartz countertop.
A small new powder room was created from an old closet space, funky street art walls tiles and the gold fixtures with a blue vanity once again are a perfect example of modern meets farmhouse.

Cette image montre un grand WC et toilettes minimaliste en bois clair avec un placard sans porte, WC à poser, un carrelage noir, un carrelage gris, des carreaux de porcelaine, un mur blanc, un sol en carrelage de porcelaine, un lavabo intégré, un plan de toilette en marbre, un sol gris, un plan de toilette blanc et meuble-lavabo encastré.

Cette photo montre un WC et toilettes bord de mer avec un placard à porte shaker, des portes de placard bleues, un mur bleu, un lavabo intégré, un plan de toilette blanc, meuble-lavabo encastré et du papier peint.
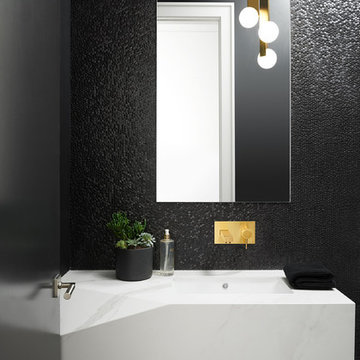
alex lukey photography
Inspiration pour un petit WC et toilettes design avec un carrelage noir, un mur noir, un plan de toilette blanc et un lavabo intégré.
Inspiration pour un petit WC et toilettes design avec un carrelage noir, un mur noir, un plan de toilette blanc et un lavabo intégré.
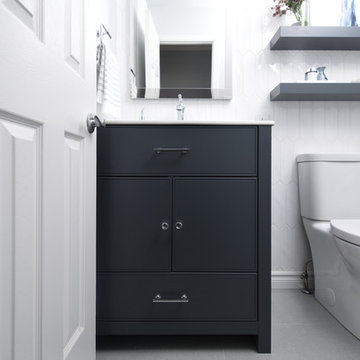
Réalisation d'un petit WC et toilettes design avec des portes de placard bleues, WC séparés, un carrelage blanc, des carreaux de céramique, un mur gris, un sol en carrelage de porcelaine, un sol gris, un placard à porte plane, un lavabo intégré, un plan de toilette en quartz modifié et un plan de toilette blanc.
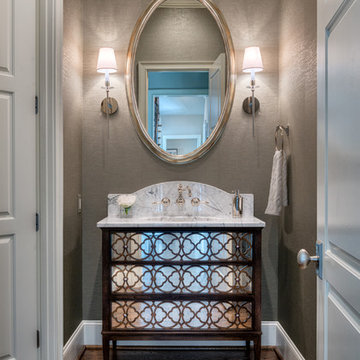
GetzCreative Photography
Cette photo montre un WC et toilettes chic en bois foncé de taille moyenne avec un placard en trompe-l'oeil, un plan de toilette en marbre, parquet foncé, un lavabo intégré, un mur gris et un plan de toilette blanc.
Cette photo montre un WC et toilettes chic en bois foncé de taille moyenne avec un placard en trompe-l'oeil, un plan de toilette en marbre, parquet foncé, un lavabo intégré, un mur gris et un plan de toilette blanc.
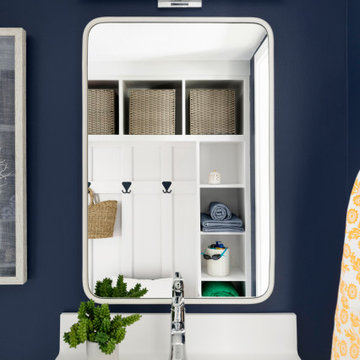
Cette image montre un petit WC et toilettes marin en bois brun avec un placard à porte shaker, WC séparés, un carrelage bleu, des carreaux de céramique, un mur bleu, un sol en carrelage de porcelaine, un lavabo intégré, un plan de toilette en surface solide, un sol bleu, un plan de toilette blanc et meuble-lavabo sur pied.
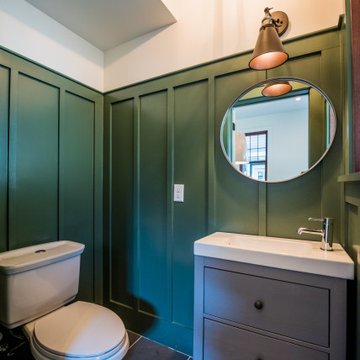
This custom urban infill cedar cottage is thoughtfully designed to allow the owner to take advantage of a prime location, while enjoying beautiful landscaping and minimal maintenance. The home is 1,051 sq ft, with 2 bedrooms and 1.5 bathrooms. This powder room off the kitchen/ great room carries the SW Rosemary color into the wall panels.

Exemple d'un petit WC et toilettes éclectique avec un placard à porte affleurante, des portes de placards vertess, tous types de WC, un carrelage noir et blanc, du carrelage en marbre, un mur vert, un sol en carrelage de terre cuite, un lavabo intégré, un plan de toilette en quartz modifié, un sol blanc, un plan de toilette blanc, meuble-lavabo sur pied et du papier peint.
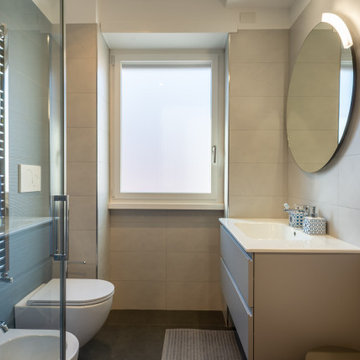
Nel bagno più piccolo si è optato per il colore, alternano lastre grandi a pavimento e mattonelle 20x75 color bianco e Avio per il rivestimento.
Cette image montre un petit WC et toilettes minimaliste avec un placard à porte plane, des portes de placard beiges, WC séparés, un carrelage bleu, des carreaux de porcelaine, un mur blanc, un sol en carrelage de porcelaine, un lavabo intégré, un sol gris, un plan de toilette blanc et meuble-lavabo suspendu.
Cette image montre un petit WC et toilettes minimaliste avec un placard à porte plane, des portes de placard beiges, WC séparés, un carrelage bleu, des carreaux de porcelaine, un mur blanc, un sol en carrelage de porcelaine, un lavabo intégré, un sol gris, un plan de toilette blanc et meuble-lavabo suspendu.

A half bath near the front entry is expanded by roofing over an existing open air light well. The modern vanity with integral sink fits perfectly into this newly gained space. Directly above is a deep chute, created by refinishing the walls of the light well, and crowned with a skylight 2 story high on the roof. Custom woodwork in white oak and a wall hung toilet set the tone for simplicity and efficiency.
Bax+Towner photography
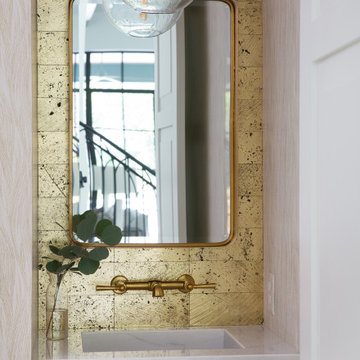
Photography by Buff Strickland
Inspiration pour un petit WC et toilettes méditerranéen avec un carrelage jaune, un mur blanc, un lavabo intégré et un plan de toilette blanc.
Inspiration pour un petit WC et toilettes méditerranéen avec un carrelage jaune, un mur blanc, un lavabo intégré et un plan de toilette blanc.
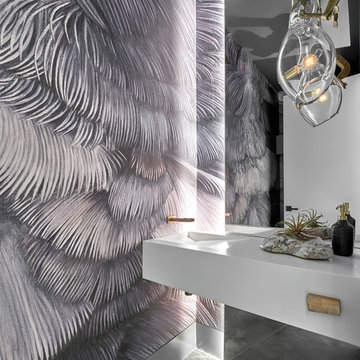
Tony Soluri
Inspiration pour un WC et toilettes design avec un lavabo intégré, un plan de toilette blanc, un mur gris, sol en béton ciré et un sol gris.
Inspiration pour un WC et toilettes design avec un lavabo intégré, un plan de toilette blanc, un mur gris, sol en béton ciré et un sol gris.
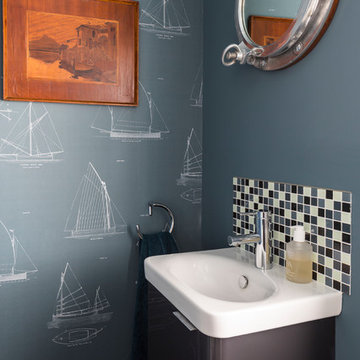
Chris Snook and Emma Painter Interiors
Idées déco pour un petit WC et toilettes bord de mer avec un placard à porte plane, des portes de placard grises, un carrelage bleu, un carrelage blanc, un mur bleu, un lavabo intégré et un plan de toilette blanc.
Idées déco pour un petit WC et toilettes bord de mer avec un placard à porte plane, des portes de placard grises, un carrelage bleu, un carrelage blanc, un mur bleu, un lavabo intégré et un plan de toilette blanc.
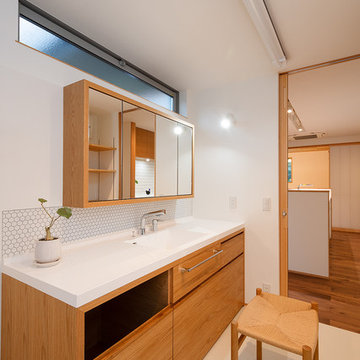
お施主様の使い勝手に合わせてオーダーメイドをする洗面化粧台。収納もたくさんあって使い勝手が良いそうです。
Cette image montre un WC et toilettes nordique en bois brun de taille moyenne avec un carrelage blanc, un mur blanc, un plan de toilette en bois, un sol beige, un plan de toilette blanc, un lavabo intégré, un placard à porte plane, mosaïque, un sol en vinyl, meuble-lavabo encastré, un plafond en papier peint et du papier peint.
Cette image montre un WC et toilettes nordique en bois brun de taille moyenne avec un carrelage blanc, un mur blanc, un plan de toilette en bois, un sol beige, un plan de toilette blanc, un lavabo intégré, un placard à porte plane, mosaïque, un sol en vinyl, meuble-lavabo encastré, un plafond en papier peint et du papier peint.
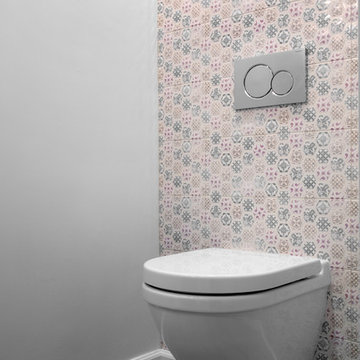
This new powder room used to be nothing more than a small closet! Closing off 1 door and opening another created a new 1/2 bathroom to service the guests.
The wall mounted toilet with the hidden tank saves a lot of room and makes cleaning an easy task, the vanity is also wall mounted and its only 9" deep!
to give the space some life and make it into a fun place to visit the sconce light fixtures on each side of the mirror have a cool rose \ flower design with crazy shadows casted on the wall and the full height tiled toilet wall is made out of small multi colored hex tiles with flower design in them.
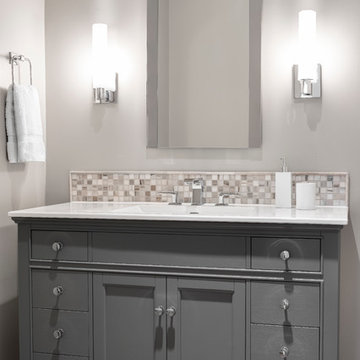
This elegant little jewel of a space in Kansas City is dramatic and tasteful. Who says that wallpaper is dated? Crystal sconces with drum shades accent this small but dramatic space. The ceiling fixture is crystal and allows the light to shimmer over the space. Kohler fixtures create a new yet traditional flair. This was quite the hit with the client’s guests at their last party. Everything you see here is available for order through Kansas City's Design Connection, Inc. Even if you are outside of the Kansas City are, we can still help! Kansas City Interior Design, Kansas City Bathroom Remodels, Kansas City Powder Room, Kansas City Snakeskin Wallpaper, Kansas City Bathroom Designs, Kansas City Best of Houzz, Award Winning Kansas City Interior Designs, Metallic Snakeskin Wallpaper Kansas City Powder Room, Kansas City Design Pros, Kansas City and Overland Park Interior Design, Kansas City and Overland Park Remodels, Kansas City & Overland Park Powder Room Remodel, Kansas City & Overland Park Interior Designers, Kansas City, Kansas City Bathroom, Kansas City Powder Room, Kansas City Jewel Bathroom, Kansas City Wallpaper, Kansas City Award Winning Bathroom, Kansas City Silver, Kansas City Fixtures, Kansas City Mirrors, Kansas City Lighting, Kansas City Bathroom Remodels, Kansas City Bathroom Makeover, Kansas City Before & After, Kansas City Kohler, Kansas City Special Order, Kansas City Interior Designers, Kansas City Remodels, Kansas City Redesigns
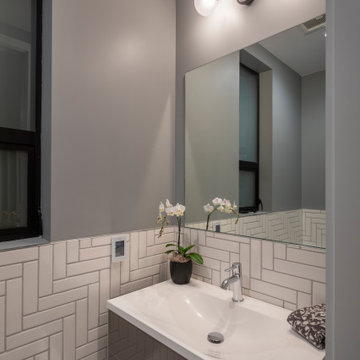
Inspiration pour un petit WC suspendu traditionnel avec un placard à porte plane, des portes de placard grises, un carrelage blanc, des carreaux de céramique, un mur gris, un sol en carrelage de céramique, un lavabo intégré, un sol noir, un plan de toilette blanc et meuble-lavabo suspendu.
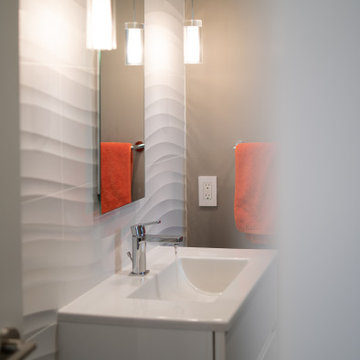
Updated powder bath with floor to ceiling tile
Idée de décoration pour un petit WC et toilettes minimaliste avec un placard à porte plane, des portes de placard blanches, des carreaux de céramique, un sol en carrelage de céramique, un lavabo intégré, un plan de toilette en surface solide, un sol gris, un plan de toilette blanc et meuble-lavabo encastré.
Idée de décoration pour un petit WC et toilettes minimaliste avec un placard à porte plane, des portes de placard blanches, des carreaux de céramique, un sol en carrelage de céramique, un lavabo intégré, un plan de toilette en surface solide, un sol gris, un plan de toilette blanc et meuble-lavabo encastré.
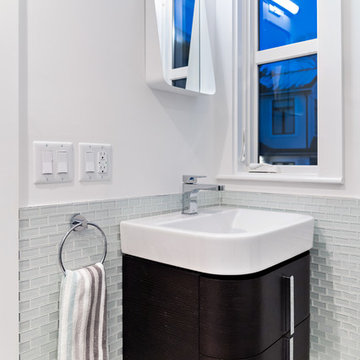
Credit Dan Cutrona
Design, Prewire, Installation and Programming for
Audio / Video
Lighting Control
Network
Home Automation
Cette photo montre un petit WC et toilettes moderne en bois foncé avec un placard à porte plane, un carrelage en pâte de verre, un mur blanc, un lavabo intégré, un plan de toilette en quartz modifié et un plan de toilette blanc.
Cette photo montre un petit WC et toilettes moderne en bois foncé avec un placard à porte plane, un carrelage en pâte de verre, un mur blanc, un lavabo intégré, un plan de toilette en quartz modifié et un plan de toilette blanc.
Idées déco de WC et toilettes avec un lavabo intégré et un plan de toilette blanc
10