Idées déco de WC et toilettes avec un lavabo intégré et un plan de toilette blanc
Trier par :
Budget
Trier par:Populaires du jour
21 - 40 sur 1 476 photos
1 sur 3

Idée de décoration pour un petit WC et toilettes minimaliste en bois foncé avec un placard à porte plane, WC à poser, un carrelage gris, du carrelage en marbre, un mur blanc, un sol en carrelage de porcelaine, un lavabo intégré, un plan de toilette en quartz modifié, un sol gris et un plan de toilette blanc.

Aménagement d'un WC et toilettes contemporain de taille moyenne avec un carrelage blanc, un placard à porte plane, WC à poser, un mur blanc, un lavabo intégré, un plan de toilette en quartz modifié et un plan de toilette blanc.
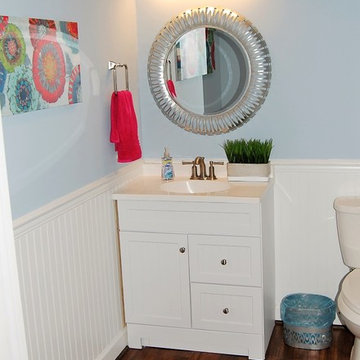
Idées déco pour un WC et toilettes classique de taille moyenne avec un placard à porte shaker, des portes de placard blanches, WC séparés, un mur bleu, parquet foncé, un lavabo intégré, un plan de toilette en quartz modifié, un sol marron et un plan de toilette blanc.
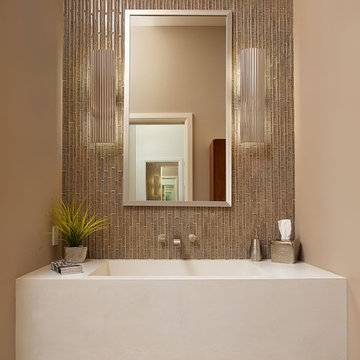
Holger Obenaus
Idées déco pour un WC et toilettes contemporain avec un lavabo intégré, un carrelage beige et un plan de toilette blanc.
Idées déco pour un WC et toilettes contemporain avec un lavabo intégré, un carrelage beige et un plan de toilette blanc.

Idées déco pour un WC et toilettes rétro de taille moyenne avec un placard en trompe-l'oeil, des portes de placards vertess, WC séparés, un carrelage vert, des carreaux de porcelaine, un mur vert, un sol en carrelage de porcelaine, un lavabo intégré, un plan de toilette en quartz modifié, un sol vert, un plan de toilette blanc et meuble-lavabo encastré.

Custom floating sink. Textured wall panels.
Idée de décoration pour un WC et toilettes minimaliste de taille moyenne avec un carrelage blanc, un mur blanc, parquet clair, un lavabo intégré, un plan de toilette en quartz modifié, un plan de toilette blanc et meuble-lavabo suspendu.
Idée de décoration pour un WC et toilettes minimaliste de taille moyenne avec un carrelage blanc, un mur blanc, parquet clair, un lavabo intégré, un plan de toilette en quartz modifié, un plan de toilette blanc et meuble-lavabo suspendu.

Advisement + Design - Construction advisement, custom millwork & custom furniture design, interior design & art curation by Chango & Co.
Aménagement d'un WC et toilettes classique en bois clair de taille moyenne avec un placard à porte plane, WC à poser, un mur bleu, parquet clair, un lavabo intégré, un plan de toilette en marbre, un sol marron, un plan de toilette blanc et meuble-lavabo encastré.
Aménagement d'un WC et toilettes classique en bois clair de taille moyenne avec un placard à porte plane, WC à poser, un mur bleu, parquet clair, un lavabo intégré, un plan de toilette en marbre, un sol marron, un plan de toilette blanc et meuble-lavabo encastré.

Updating of this Venice Beach bungalow home was a real treat. Timing was everything here since it was supposed to go on the market in 30day. (It took us 35days in total for a complete remodel).
The corner lot has a great front "beach bum" deck that was completely refinished and fenced for semi-private feel.
The entire house received a good refreshing paint including a new accent wall in the living room.
The kitchen was completely redo in a Modern vibe meets classical farmhouse with the labyrinth backsplash and reclaimed wood floating shelves.
Notice also the rugged concrete look quartz countertop.
A small new powder room was created from an old closet space, funky street art walls tiles and the gold fixtures with a blue vanity once again are a perfect example of modern meets farmhouse.

The original footprint of this powder room was a tight fit- so we utilized space saving techniques like a wall mounted toilet, an 18" deep vanity and a new pocket door. Blue dot "Dumbo" wallpaper, weathered looking oak vanity and a wall mounted polished chrome faucet brighten this space and will make you want to linger for a bit.
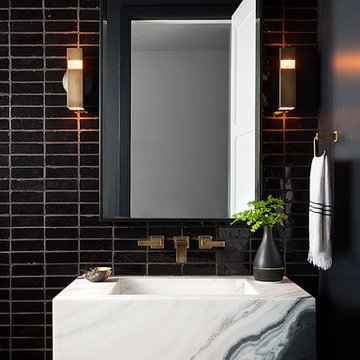
Cette image montre un WC et toilettes minimaliste avec un carrelage noir, des carreaux en terre cuite, un lavabo intégré et un plan de toilette blanc.
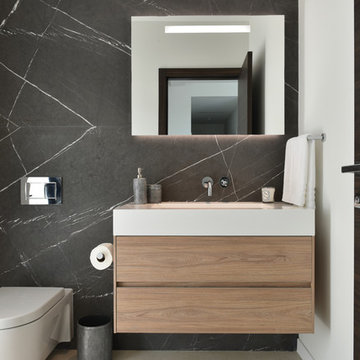
Idée de décoration pour un WC suspendu design en bois clair avec un placard à porte plane, du carrelage en marbre, un mur noir, un lavabo intégré et un plan de toilette blanc.
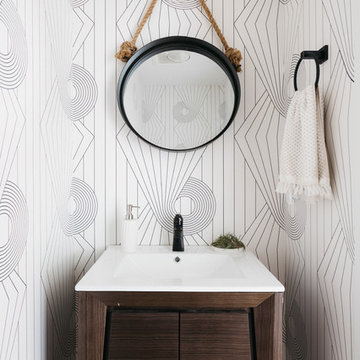
Virtually Here Studios
Exemple d'un petit WC et toilettes chic en bois foncé avec un mur blanc, parquet clair, un lavabo intégré, un placard à porte plane et un plan de toilette blanc.
Exemple d'un petit WC et toilettes chic en bois foncé avec un mur blanc, parquet clair, un lavabo intégré, un placard à porte plane et un plan de toilette blanc.
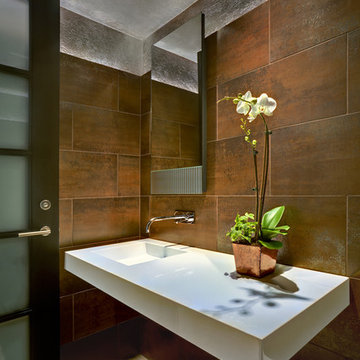
Our client initially asked us to assist with selecting materials and designing a guest bath for their new Tucson home. Our scope of work progressively expanded into interior architecture and detailing, including the kitchen, baths, fireplaces, stair, custom millwork, doors, guardrails, and lighting for the residence – essentially everything except the furniture. The home is loosely defined by a series of thick, parallel walls supporting planar roof elements floating above the desert floor. Our approach was to not only reinforce the general intentions of the architecture but to more clearly articulate its meaning. We began by adopting a limited palette of desert neutrals, providing continuity to the uniquely differentiated spaces. Much of the detailing shares a common vocabulary, while numerous objects (such as the elements of the master bath – each operating on their own terms) coalesce comfortably in the rich compositional language.
Photo Credit: William Lesch

We updated this dreary brown bathroom by re-surfacing the hardwood floors, updating the base and case, new transitional door in black, white cabinetry with drawers, all in one sink and counter, dual flush toilet, gold plumbing, fun drop light, circle mirror, gold and white wall covering, and gold with marble hardware!

Large impact in a small powder. The dark tiles add drama and the light wood and bright whites add contrast.
Exemple d'un petit WC et toilettes tendance en bois clair avec un placard à porte plane, WC à poser, un carrelage noir, des carreaux de céramique, un mur noir, un sol en carrelage de porcelaine, un lavabo intégré, un plan de toilette en surface solide, un sol noir, un plan de toilette blanc, meuble-lavabo suspendu et différents habillages de murs.
Exemple d'un petit WC et toilettes tendance en bois clair avec un placard à porte plane, WC à poser, un carrelage noir, des carreaux de céramique, un mur noir, un sol en carrelage de porcelaine, un lavabo intégré, un plan de toilette en surface solide, un sol noir, un plan de toilette blanc, meuble-lavabo suspendu et différents habillages de murs.

Updating of this Venice Beach bungalow home was a real treat. Timing was everything here since it was supposed to go on the market in 30day. (It took us 35days in total for a complete remodel).
The corner lot has a great front "beach bum" deck that was completely refinished and fenced for semi-private feel.
The entire house received a good refreshing paint including a new accent wall in the living room.
The kitchen was completely redo in a Modern vibe meets classical farmhouse with the labyrinth backsplash and reclaimed wood floating shelves.
Notice also the rugged concrete look quartz countertop.
A small new powder room was created from an old closet space, funky street art walls tiles and the gold fixtures with a blue vanity once again are a perfect example of modern meets farmhouse.

Update of powder room - aqua smoke paint color by PPG, Bertch cabinetry with solid surface white counter, faucet by Brizo in a brushed bronze finish.

The client wanted to pack some fun into this small space, so the soft gray vanity finish fit the design perfectly, along with the ceiling color and wallpaper.

Idées déco pour un WC et toilettes contemporain de taille moyenne avec un carrelage blanc, un mur gris, un lavabo intégré, un sol marron, un plan de toilette blanc et meuble-lavabo suspendu.

Casual Eclectic Elegance defines this 4900 SF Scottsdale home that is centered around a pyramid shaped Great Room ceiling. The clean contemporary lines are complimented by natural wood ceilings and subtle hidden soffit lighting throughout. This one-acre estate has something for everyone including a lap pool, game room and an exercise room.
Idées déco de WC et toilettes avec un lavabo intégré et un plan de toilette blanc
2