Idées déco de WC et toilettes avec un lavabo intégré et une grande vasque
Trier par :
Budget
Trier par:Populaires du jour
141 - 160 sur 4 870 photos
1 sur 3
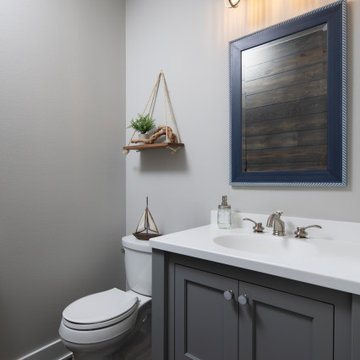
Lake decor powder room in shades of gray and white with a furniture style vanity and solid surface Corian sink counter top. Brush Nickel faucet and light fixture add a bit of sparkle. Hanging drift wood & boat rope shelf was a DIY project by home owner.

Aménagement d'un petit WC et toilettes contemporain avec WC à poser, un carrelage multicolore, des dalles de pierre, un mur blanc, un sol en terrazzo, un lavabo intégré, un plan de toilette en surface solide, un sol multicolore et un plan de toilette rouge.
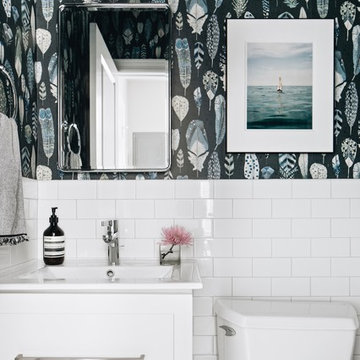
Exemple d'un WC et toilettes bord de mer avec un placard à porte shaker, des portes de placard blanches, WC séparés, un carrelage blanc, un carrelage métro, un mur multicolore, un lavabo intégré et un plan de toilette blanc.

photos by Pedro Marti
For this project the client hired us to renovate the top unit of this two family brownstone located in the historic district of Bedstuy in Brooklyn, NY. The upper apartment of the house is a three story home of which the lower two floors were fully renovated. The Clients wanted to keep the historic charm and original detail of the home as well as the general historic layout. The main layout change was to move the kitchen from the top floor to what was previously a living room at the rear of the first floor, creating an open dining/kitchen area. The kitchen consists of a large island with a farmhouse sink and a wall of paneled white and gray cabinetry. The rear window in the kitchen was enlarged and two large French doors were installed which lead out to a new elevated ipe deck with a stair that leads down to the garden. A powder room on the parlor floor from a previous renovation was reduced in size to give extra square footage to the dining room, its main feature is a colorful butterfly wallpaper. On the second floor The existing bedrooms were maintained but the center of the floor was gutted to create an additional bathroom in a previous walk-in closet. This new bathroom is a large ensuite masterbath featuring a multicolored glass mosaic tile detail adjacent to a more classic subway tile. To make up for the lost closet space where the masterbath was installed we chose to install new French swinging doors with historic bubble glass beneath an arched entry to an alcove in the master bedroom thus creating a large walk-in closet while maintaining the light in the room.
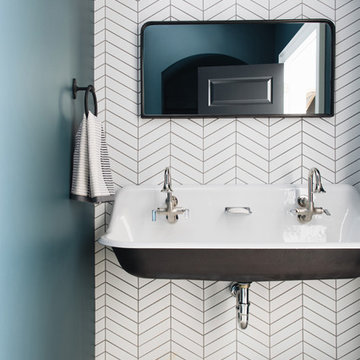
Stoffer Photography
Aménagement d'un petit WC et toilettes classique avec un mur multicolore, une grande vasque et un sol multicolore.
Aménagement d'un petit WC et toilettes classique avec un mur multicolore, une grande vasque et un sol multicolore.
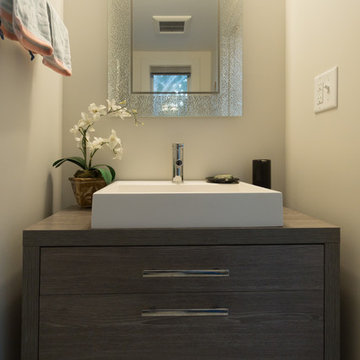
Lori Whalen Photography
Cette photo montre un WC et toilettes tendance en bois foncé de taille moyenne avec un placard à porte plane, un mur beige et une grande vasque.
Cette photo montre un WC et toilettes tendance en bois foncé de taille moyenne avec un placard à porte plane, un mur beige et une grande vasque.
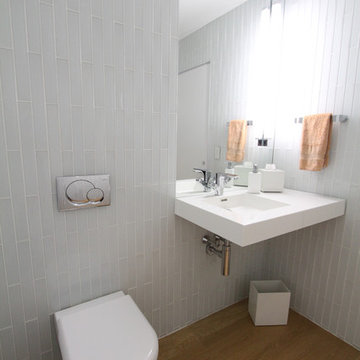
Take a peek at Torrco Design Center's involvement in a Stamford, CT home along the Long Island Sound.
Réalisation d'un WC et toilettes design avec un lavabo intégré, WC à poser, un carrelage gris, un carrelage métro et un mur gris.
Réalisation d'un WC et toilettes design avec un lavabo intégré, WC à poser, un carrelage gris, un carrelage métro et un mur gris.
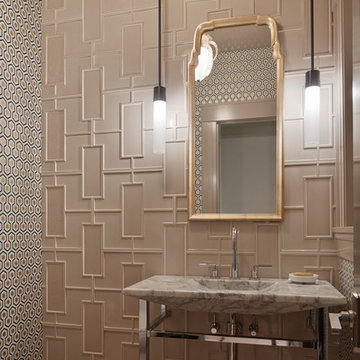
Gast Architects / Bruce Damonte Photography
Inspiration pour un WC et toilettes traditionnel avec un lavabo intégré, un plan de toilette en marbre, un carrelage beige, des carreaux de céramique, un sol en carrelage de céramique, un mur multicolore et un plan de toilette gris.
Inspiration pour un WC et toilettes traditionnel avec un lavabo intégré, un plan de toilette en marbre, un carrelage beige, des carreaux de céramique, un sol en carrelage de céramique, un mur multicolore et un plan de toilette gris.
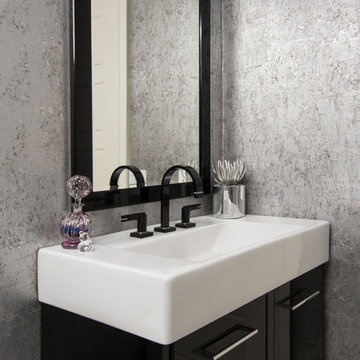
Idées déco pour un WC et toilettes contemporain avec un lavabo intégré, un placard à porte plane et des portes de placard noires.

Modern Bathroom
Cette photo montre un WC et toilettes moderne en bois clair de taille moyenne avec un placard à porte plane, un carrelage blanc, des carreaux de céramique, un mur blanc, un sol en carrelage de céramique, un lavabo intégré, un plan de toilette en quartz modifié, un sol gris, un plan de toilette blanc et meuble-lavabo sur pied.
Cette photo montre un WC et toilettes moderne en bois clair de taille moyenne avec un placard à porte plane, un carrelage blanc, des carreaux de céramique, un mur blanc, un sol en carrelage de céramique, un lavabo intégré, un plan de toilette en quartz modifié, un sol gris, un plan de toilette blanc et meuble-lavabo sur pied.
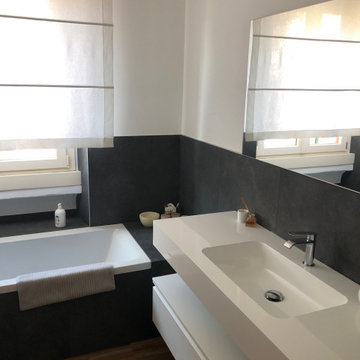
Réalisation d'un WC et toilettes minimaliste de taille moyenne avec un placard à porte plane, des portes de placard blanches, un carrelage noir, un mur blanc, parquet foncé, une grande vasque, un sol marron, un plan de toilette blanc et meuble-lavabo suspendu.

Custom made Nero St. Gabriel floating sink.
Idées déco pour un WC et toilettes classique de taille moyenne avec un mur vert, un sol en carrelage de céramique, un lavabo intégré, un plan de toilette en marbre, un sol vert, un plan de toilette noir, meuble-lavabo suspendu et boiseries.
Idées déco pour un WC et toilettes classique de taille moyenne avec un mur vert, un sol en carrelage de céramique, un lavabo intégré, un plan de toilette en marbre, un sol vert, un plan de toilette noir, meuble-lavabo suspendu et boiseries.
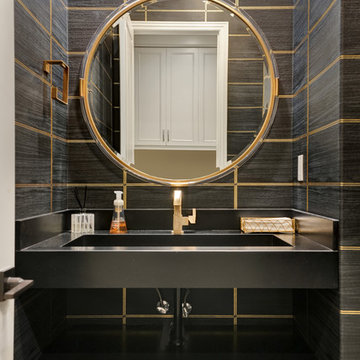
Idée de décoration pour un WC et toilettes tradition avec un carrelage noir, un lavabo intégré et un plan de toilette noir.

Exemple d'un grand WC et toilettes méditerranéen avec un placard en trompe-l'oeil, des portes de placard marrons, un carrelage blanc, un mur beige, parquet clair, un lavabo intégré, un plan de toilette en marbre et un plan de toilette blanc.
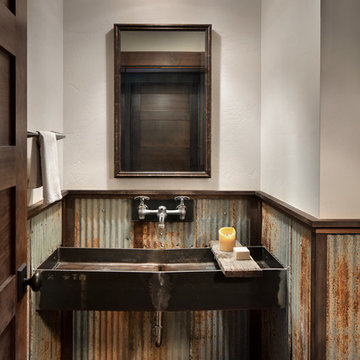
Gibeon Photography
Cette image montre un WC et toilettes chalet avec carrelage en métal, un mur blanc, une grande vasque, parquet foncé et un sol marron.
Cette image montre un WC et toilettes chalet avec carrelage en métal, un mur blanc, une grande vasque, parquet foncé et un sol marron.

Cette image montre un petit WC et toilettes design avec des portes de placard bleues, WC séparés, un carrelage blanc, des carreaux de céramique, un mur gris, un plan de toilette en quartz modifié, un plan de toilette blanc, un placard à porte plane, un lavabo intégré, un sol en carrelage de porcelaine et un sol gris.
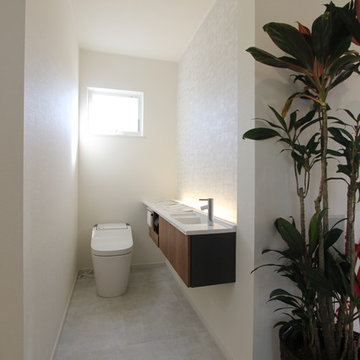
ナイスホームハウジングショールーム
Aménagement d'un WC et toilettes asiatique de taille moyenne avec WC à poser, un mur beige, un sol en vinyl, une grande vasque, un sol gris et un plan de toilette blanc.
Aménagement d'un WC et toilettes asiatique de taille moyenne avec WC à poser, un mur beige, un sol en vinyl, une grande vasque, un sol gris et un plan de toilette blanc.
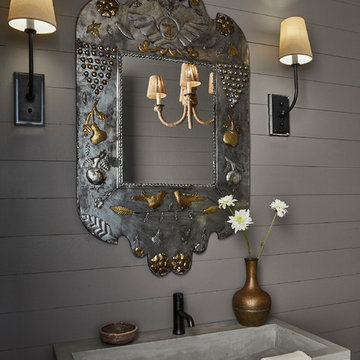
Cette image montre un WC et toilettes marin de taille moyenne avec un mur gris, un lavabo intégré, un plan de toilette gris et un plan de toilette en béton.
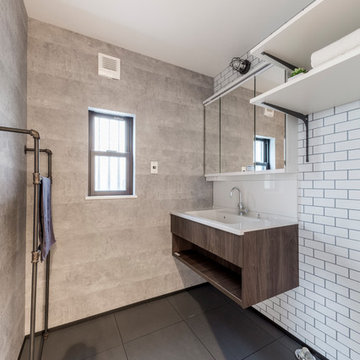
Exemple d'un WC et toilettes industriel avec un mur gris, un lavabo intégré et un sol gris.
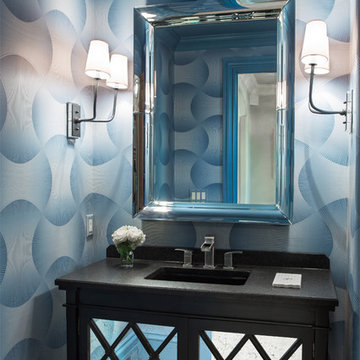
We incorporate textured wall coverings inside display cabinets, above wainscoting, on fireplace surround, on select accent walls, in the powder bath and on LR coffered ceiling.
Scott Moore Photography
Idées déco de WC et toilettes avec un lavabo intégré et une grande vasque
8