Idées déco de WC et toilettes avec un lavabo intégré et une vasque
Trier par :
Budget
Trier par:Populaires du jour
81 - 100 sur 15 719 photos
1 sur 3
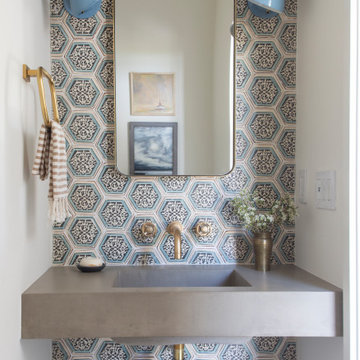
Aménagement d'un WC et toilettes bord de mer avec un carrelage multicolore, un mur gris, un lavabo intégré et un plan de toilette gris.

Above and Beyond is the third residence in a four-home collection in Paradise Valley, Arizona. Originally the site of the abandoned Kachina Elementary School, the infill community, appropriately named Kachina Estates, embraces the remarkable views of Camelback Mountain.
Nestled into an acre sized pie shaped cul-de-sac lot, the lot geometry and front facing view orientation created a remarkable privacy challenge and influenced the forward facing facade and massing. An iconic, stone-clad massing wall element rests within an oversized south-facing fenestration, creating separation and privacy while affording views “above and beyond.”
Above and Beyond has Mid-Century DNA married with a larger sense of mass and scale. The pool pavilion bridges from the main residence to a guest casita which visually completes the need for protection and privacy from street and solar exposure.
The pie-shaped lot which tapered to the south created a challenge to harvest south light. This was one of the largest spatial organization influencers for the design. The design undulates to embrace south sun and organically creates remarkable outdoor living spaces.
This modernist home has a palate of granite and limestone wall cladding, plaster, and a painted metal fascia. The wall cladding seamlessly enters and exits the architecture affording interior and exterior continuity.
Kachina Estates was named an Award of Merit winner at the 2019 Gold Nugget Awards in the category of Best Residential Detached Collection of the Year. The annual awards ceremony was held at the Pacific Coast Builders Conference in San Francisco, CA in May 2019.
Project Details: Above and Beyond
Architecture: Drewett Works
Developer/Builder: Bedbrock Developers
Interior Design: Est Est
Land Planner/Civil Engineer: CVL Consultants
Photography: Dino Tonn and Steven Thompson
Awards:
Gold Nugget Award of Merit - Kachina Estates - Residential Detached Collection of the Year
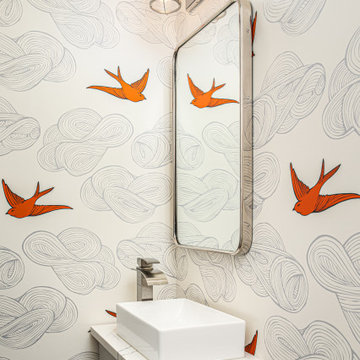
Idée de décoration pour un WC et toilettes tradition avec un placard à porte shaker, des portes de placard grises, une vasque, un plan de toilette en quartz modifié et un plan de toilette blanc.
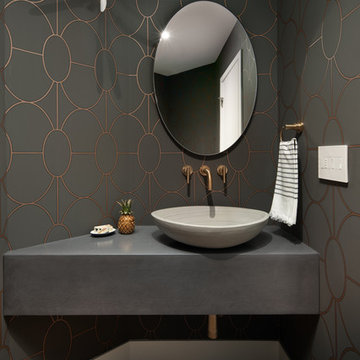
Cette image montre un WC et toilettes minimaliste avec un mur gris, un sol en bois brun, une vasque, un plan de toilette en béton, un sol marron et un plan de toilette gris.
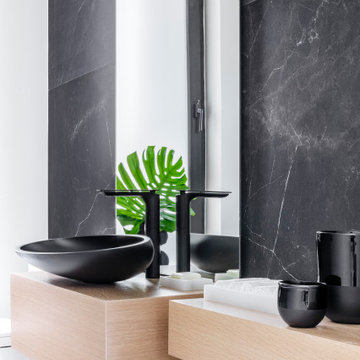
Aménagement d'un WC et toilettes moderne de taille moyenne avec WC à poser, un carrelage noir, un mur blanc, un sol en marbre, une vasque, un plan de toilette en bois, un sol blanc et un plan de toilette beige.
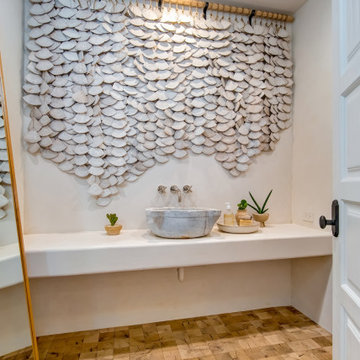
Inspiration pour un WC et toilettes méditerranéen avec un mur blanc, une vasque, un sol marron et un plan de toilette blanc.

Modern bathroom remodel with custom panel enclosing the tub area
Réalisation d'un petit WC et toilettes tradition en bois brun avec un placard en trompe-l'oeil, WC à poser, un carrelage bleu, des carreaux de céramique, un mur bleu, un sol en carrelage de céramique, un lavabo intégré, un plan de toilette en quartz modifié et un plan de toilette blanc.
Réalisation d'un petit WC et toilettes tradition en bois brun avec un placard en trompe-l'oeil, WC à poser, un carrelage bleu, des carreaux de céramique, un mur bleu, un sol en carrelage de céramique, un lavabo intégré, un plan de toilette en quartz modifié et un plan de toilette blanc.
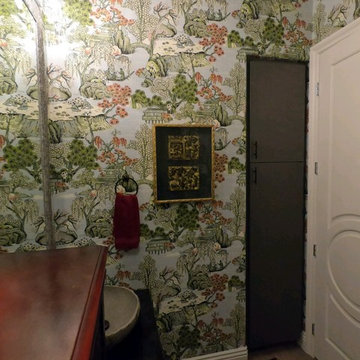
This client has a number of lovely Asian pieces collected while living abroad in China. We selected an Asian scene wallpaper with colors to tie in all the existing finishes for this compact Powder Room.
.
Please leave a comment for information on any items seen in our photographs.
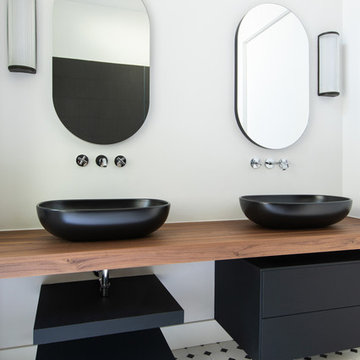
Davide Bellucca Photography
Idée de décoration pour un WC et toilettes minimaliste avec un placard sans porte, des portes de placard grises, WC séparés, un carrelage blanc, des carreaux de porcelaine, un mur blanc, un sol en carrelage de porcelaine, une vasque et un plan de toilette en bois.
Idée de décoration pour un WC et toilettes minimaliste avec un placard sans porte, des portes de placard grises, WC séparés, un carrelage blanc, des carreaux de porcelaine, un mur blanc, un sol en carrelage de porcelaine, une vasque et un plan de toilette en bois.

Réalisation d'un WC et toilettes tradition de taille moyenne avec un mur noir, un sol en carrelage de porcelaine, une vasque, un plan de toilette en bois et un sol multicolore.
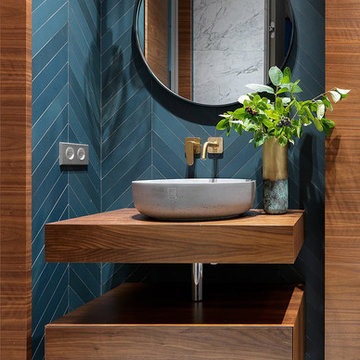
Idée de décoration pour un WC et toilettes design en bois brun avec un placard à porte plane, un sol en marbre, une vasque, un plan de toilette en bois, un sol blanc et un plan de toilette marron.
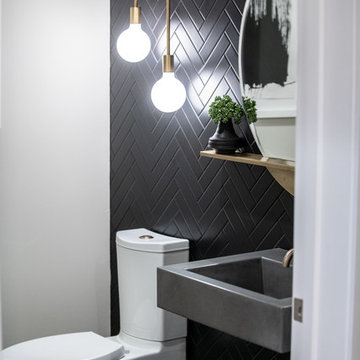
Powder Room
Réalisation d'un WC et toilettes vintage en bois foncé de taille moyenne avec un placard sans porte, WC séparés, un carrelage noir, des carreaux de céramique, un sol en carrelage de porcelaine, un lavabo intégré, un plan de toilette en béton, un sol noir, un plan de toilette gris et un mur noir.
Réalisation d'un WC et toilettes vintage en bois foncé de taille moyenne avec un placard sans porte, WC séparés, un carrelage noir, des carreaux de céramique, un sol en carrelage de porcelaine, un lavabo intégré, un plan de toilette en béton, un sol noir, un plan de toilette gris et un mur noir.

Contemporary Black Guest Bathroom With Floating Shelves.
Black is an unexpected palette in this contemporary guest bathroom. The dark walls are contrasted by a light wood vanity and wood floating shelves. Brass hardware adds a glam touch to the space.

Réalisation d'un petit WC suspendu minimaliste avec un placard à porte vitrée, des portes de placard grises, un carrelage blanc, des carreaux de porcelaine, un mur blanc, un sol en carrelage de céramique, une vasque, un plan de toilette en quartz modifié, un sol gris et un plan de toilette blanc.

This contemporary powder room features a black chevron tile with gray grout, a live edge custom vanity top by Riverside Custom Cabinetry, vessel rectangular sink and wall mounted faucet. There is a mix of metals with the bath accessories and faucet in silver and the modern sconces (from Restoration Hardware) and mirror in brass.

LANDMARK PHOTOGRAPHY
Réalisation d'un WC et toilettes marin avec un placard en trompe-l'oeil, des portes de placard blanches, un mur gris, parquet foncé, une vasque, un sol marron et un plan de toilette blanc.
Réalisation d'un WC et toilettes marin avec un placard en trompe-l'oeil, des portes de placard blanches, un mur gris, parquet foncé, une vasque, un sol marron et un plan de toilette blanc.

Photographer: Ryan Gamma
Cette image montre un WC et toilettes minimaliste en bois foncé de taille moyenne avec un placard à porte plane, WC séparés, un carrelage blanc, mosaïque, un mur blanc, un sol en carrelage de porcelaine, une vasque, un plan de toilette en quartz modifié, un sol blanc et un plan de toilette blanc.
Cette image montre un WC et toilettes minimaliste en bois foncé de taille moyenne avec un placard à porte plane, WC séparés, un carrelage blanc, mosaïque, un mur blanc, un sol en carrelage de porcelaine, une vasque, un plan de toilette en quartz modifié, un sol blanc et un plan de toilette blanc.

Exemple d'un WC et toilettes tendance en bois foncé de taille moyenne avec un placard à porte plane, WC à poser, un carrelage gris, du carrelage en marbre, un mur bleu, un sol en carrelage de porcelaine, une vasque, un plan de toilette en quartz modifié, un sol blanc et un plan de toilette blanc.
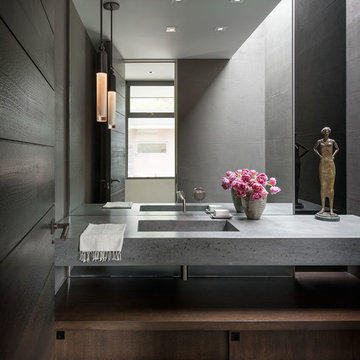
Réalisation d'un WC et toilettes vintage en bois foncé avec un placard à porte plane, un mur gris, parquet foncé, un lavabo intégré, un sol marron et un plan de toilette gris.
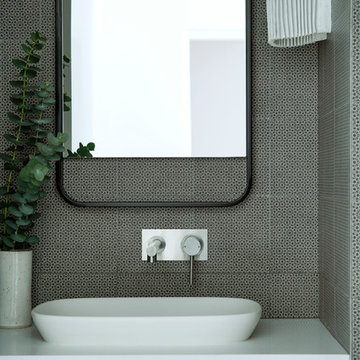
Idée de décoration pour un WC et toilettes minimaliste de taille moyenne avec des portes de placard blanches, un carrelage noir, des carreaux de céramique, une vasque, un plan de toilette en quartz modifié et un plan de toilette blanc.
Idées déco de WC et toilettes avec un lavabo intégré et une vasque
5