Idées déco de WC et toilettes avec un lavabo intégré
Trier par :
Budget
Trier par:Populaires du jour
1 - 20 sur 783 photos
1 sur 3
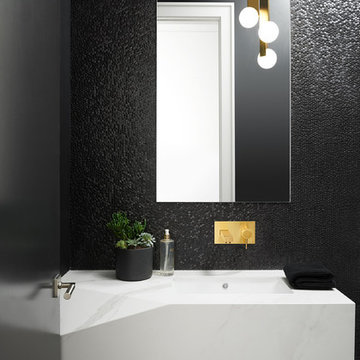
alex lukey photography
Inspiration pour un petit WC et toilettes design avec un carrelage noir, un mur noir, un plan de toilette blanc et un lavabo intégré.
Inspiration pour un petit WC et toilettes design avec un carrelage noir, un mur noir, un plan de toilette blanc et un lavabo intégré.

We updated this dreary brown bathroom by re-surfacing the hardwood floors, updating the base and case, new transitional door in black, white cabinetry with drawers, all in one sink and counter, dual flush toilet, gold plumbing, fun drop light, circle mirror, gold and white wall covering, and gold with marble hardware!

Large impact in a small powder. The dark tiles add drama and the light wood and bright whites add contrast.
Exemple d'un petit WC et toilettes tendance en bois clair avec un placard à porte plane, WC à poser, un carrelage noir, des carreaux de céramique, un mur noir, un sol en carrelage de porcelaine, un lavabo intégré, un plan de toilette en surface solide, un sol noir, un plan de toilette blanc, meuble-lavabo suspendu et différents habillages de murs.
Exemple d'un petit WC et toilettes tendance en bois clair avec un placard à porte plane, WC à poser, un carrelage noir, des carreaux de céramique, un mur noir, un sol en carrelage de porcelaine, un lavabo intégré, un plan de toilette en surface solide, un sol noir, un plan de toilette blanc, meuble-lavabo suspendu et différents habillages de murs.

Casual Eclectic Elegance defines this 4900 SF Scottsdale home that is centered around a pyramid shaped Great Room ceiling. The clean contemporary lines are complimented by natural wood ceilings and subtle hidden soffit lighting throughout. This one-acre estate has something for everyone including a lap pool, game room and an exercise room.

David Duncan Livingston
For this ground up project in one of Lafayette’s most prized neighborhoods, we brought an East Coast sensibility to this West Coast residence. Honoring the client’s love of classical interiors, we layered the traditional architecture with a crisp contrast of saturated colors, clean moldings and refined white marble. In the living room, tailored furnishings are punctuated by modern accents, bespoke draperies and jewelry like sconces. Built-in custom cabinetry, lasting finishes and indoor/outdoor fabrics were used throughout to create a fresh, elegant yet livable home for this active family of five.

Tahoe Real Estate Photography
Inspiration pour un petit WC et toilettes chalet avec un lavabo intégré, un placard à porte shaker, un plan de toilette en cuivre et un mur rouge.
Inspiration pour un petit WC et toilettes chalet avec un lavabo intégré, un placard à porte shaker, un plan de toilette en cuivre et un mur rouge.

Custom made Nero St. Gabriel floating sink.
Inspiration pour un WC et toilettes traditionnel de taille moyenne avec un mur vert, un sol en carrelage de céramique, un lavabo intégré, un plan de toilette en marbre, un sol vert, un plan de toilette noir, meuble-lavabo suspendu et boiseries.
Inspiration pour un WC et toilettes traditionnel de taille moyenne avec un mur vert, un sol en carrelage de céramique, un lavabo intégré, un plan de toilette en marbre, un sol vert, un plan de toilette noir, meuble-lavabo suspendu et boiseries.

Cette image montre un petit WC et toilettes traditionnel avec un placard à porte plane, des portes de placard marrons, WC séparés, un mur bleu, un sol en bois brun, un lavabo intégré, un plan de toilette en béton, un sol marron et un plan de toilette gris.
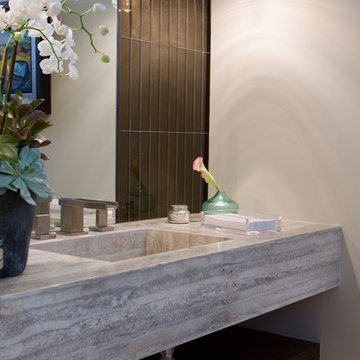
Inspiration pour un WC et toilettes minimaliste avec un mur gris, un lavabo intégré, un plan de toilette en calcaire et un sol beige.

浴室と洗面・トイレの間仕切り壁をガラス間仕切りと引き戸に変更し、狭い空間を広く感じる部屋に。洗面台はTOTOのオクターブの天板だけ使い、椅子が入れるよう手前の収納とつなげて家具作りにしました。
トイレの便器のそばにタオルウォーマーを設置して、夏でも寒い避暑地を快適に過ごせるよう、床暖房もタイル下に埋設しています。
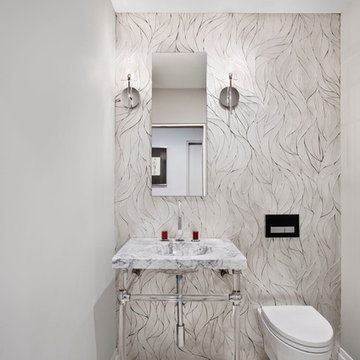
David Joseph
Idée de décoration pour un petit WC suspendu design avec du carrelage en marbre, un mur blanc, un sol en marbre, un lavabo intégré et un plan de toilette en marbre.
Idée de décoration pour un petit WC suspendu design avec du carrelage en marbre, un mur blanc, un sol en marbre, un lavabo intégré et un plan de toilette en marbre.
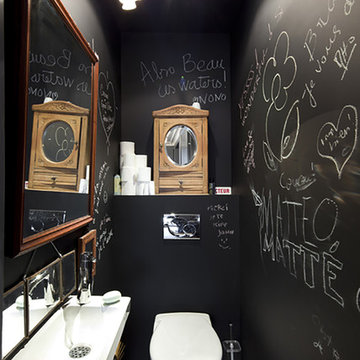
Sergio Grazia
Inspiration pour un petit WC suspendu design avec un mur noir, un sol en carrelage de céramique et un lavabo intégré.
Inspiration pour un petit WC suspendu design avec un mur noir, un sol en carrelage de céramique et un lavabo intégré.
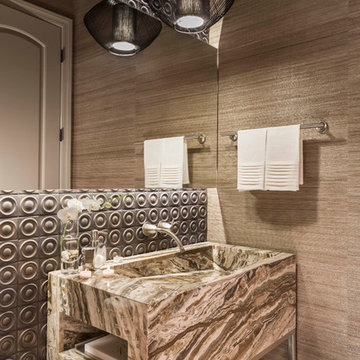
garrett cook photography
Aménagement d'un petit WC et toilettes contemporain avec un lavabo intégré.
Aménagement d'un petit WC et toilettes contemporain avec un lavabo intégré.

This tiny bathroom is all you need when space it tight. The light and airy vanity keeps this room from feeling too tight. We also love how the gold accents add warmth to the cooler tones of the teal backsplash tiles and dark grey floors.

A half bath near the front entry is expanded by roofing over an existing open air light well. The modern vanity with integral sink fits perfectly into this newly gained space. Directly above is a deep chute, created by refinishing the walls of the light well, and crowned with a skylight 2 story high on the roof. Custom woodwork in white oak and a wall hung toilet set the tone for simplicity and efficiency.
Bax+Towner photography
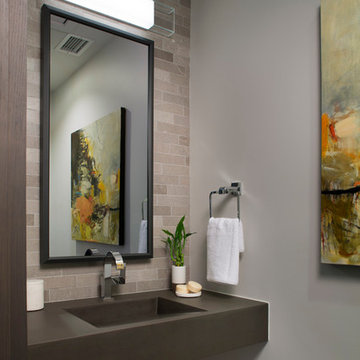
Interior Design: Allard & Roberts
Architect: Jason Weil of Retro-Fit Design
Builder: Brad Rice of Bellwether Design Build
Photographer: David Dietrich
Furniture Staging: Four Corners Home
Area Rugs: Togar Rugs
Painting: Genie Maples
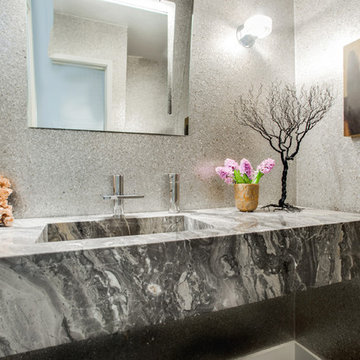
With the silver walls and the custom Arabescato Orobico sink, nothing could every compare. The Homeowner had this sink custom made by Holland Marble, a one of a kind piece.

Inspiration pour un WC suspendu sud-ouest américain en bois foncé de taille moyenne avec un placard à porte plane, un carrelage gris, un carrelage blanc, des carreaux de porcelaine, un mur blanc, un sol en carrelage de porcelaine, un lavabo intégré, un plan de toilette en surface solide, un sol beige et un plan de toilette blanc.

Complete powder room remodel
Exemple d'un petit WC et toilettes avec des portes de placard blanches, WC à poser, un mur noir, parquet clair, un lavabo intégré, meuble-lavabo sur pied, un plafond en papier peint et boiseries.
Exemple d'un petit WC et toilettes avec des portes de placard blanches, WC à poser, un mur noir, parquet clair, un lavabo intégré, meuble-lavabo sur pied, un plafond en papier peint et boiseries.

Custom made Nero St. Gabriel floating sink.
Idées déco pour un WC et toilettes classique de taille moyenne avec un mur vert, un sol en carrelage de céramique, un lavabo intégré, un plan de toilette en marbre, un sol vert, un plan de toilette noir, meuble-lavabo suspendu et boiseries.
Idées déco pour un WC et toilettes classique de taille moyenne avec un mur vert, un sol en carrelage de céramique, un lavabo intégré, un plan de toilette en marbre, un sol vert, un plan de toilette noir, meuble-lavabo suspendu et boiseries.
Idées déco de WC et toilettes avec un lavabo intégré
1