Idées déco de WC et toilettes avec un lavabo posé et un plan de toilette blanc
Trier par :
Budget
Trier par:Populaires du jour
81 - 100 sur 884 photos
1 sur 3
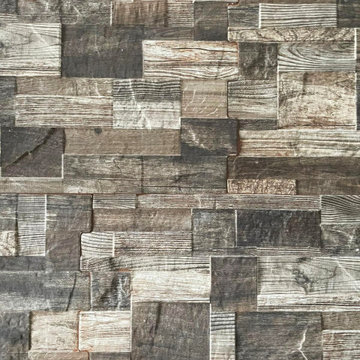
Cette image montre un petit WC et toilettes design avec un placard à porte plane, des portes de placard marrons, WC séparés, un carrelage beige, des carreaux de porcelaine, un mur beige, un sol en carrelage de porcelaine, un lavabo posé, un plan de toilette en stratifié, un sol beige, un plan de toilette blanc et meuble-lavabo sur pied.
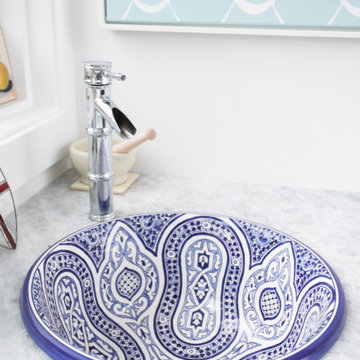
Cette photo montre un petit WC et toilettes éclectique avec un mur blanc, un lavabo posé, un plan de toilette en granite, un plan de toilette blanc et meuble-lavabo encastré.
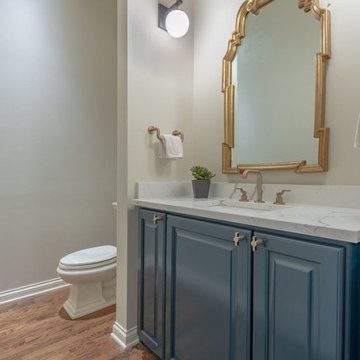
Inspiration pour un grand WC et toilettes minimaliste avec un placard avec porte à panneau surélevé, des portes de placard turquoises, un mur beige, un sol en bois brun, un lavabo posé, un plan de toilette en marbre, un sol marron, un plan de toilette blanc et meuble-lavabo encastré.
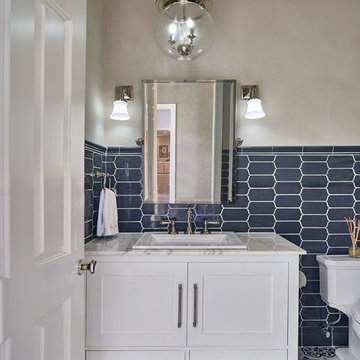
This small powder room, was part of a whole house remodel by TVCI. The small size allows the ceramic "Encaustic" tiles to emphasis the modern flare, without overwhelming the senses. The furniture like vanity was a custom made cabinet, designed and built by TVCI to fit the space. The hardware is polished nickel. The mirror has a tilt-able feature. Photo by: Vaughan Creative Media

Ingmar and his family found this gem of a property on a stunning London street amongst more beautiful Victorian properties.
Despite having original period features at every turn, the house lacked the practicalities of modern family life and was in dire need of a refresh...enter Lucy, Head of Design here at My Bespoke Room.
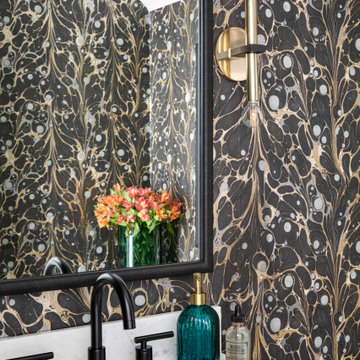
This small space is bold and ready to entertain. With a fun wallpaper and pops of fun colors this powder is a reflection of the entire space, but turned up a few notches.
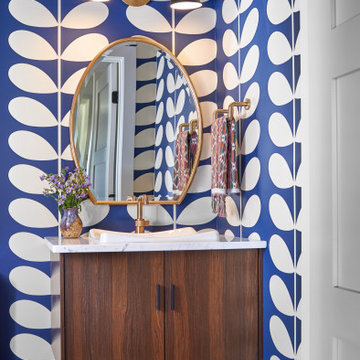
Exemple d'un WC et toilettes rétro en bois foncé avec un placard en trompe-l'oeil, un mur multicolore, parquet clair, un lavabo posé et un plan de toilette blanc.

Guest Bathroom
Aménagement d'un WC et toilettes contemporain de taille moyenne avec un placard à porte plane, un mur beige, un sol en marbre, un lavabo posé, un plan de toilette en surface solide, un sol beige, un plan de toilette blanc et des portes de placard grises.
Aménagement d'un WC et toilettes contemporain de taille moyenne avec un placard à porte plane, un mur beige, un sol en marbre, un lavabo posé, un plan de toilette en surface solide, un sol beige, un plan de toilette blanc et des portes de placard grises.
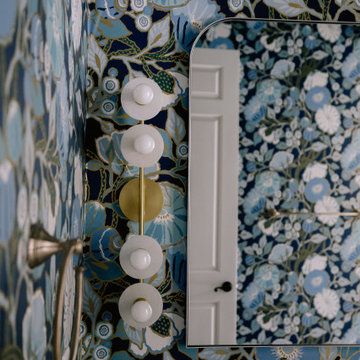
This rich, navy, and gold wallpaper elevates the look of this once simple pool bathroom. Adding a navy vanity with gold hardware and plumbing fixtures stands as an accent that matches the wallpaper in a stunning way.

bagno
Idée de décoration pour un grand WC et toilettes design avec un placard à porte plane, des portes de placard marrons, WC séparés, un carrelage vert, des carreaux de porcelaine, un sol en carrelage de porcelaine, un lavabo posé, un plan de toilette en bois, un sol gris, un plan de toilette blanc, meuble-lavabo suspendu et un plafond décaissé.
Idée de décoration pour un grand WC et toilettes design avec un placard à porte plane, des portes de placard marrons, WC séparés, un carrelage vert, des carreaux de porcelaine, un sol en carrelage de porcelaine, un lavabo posé, un plan de toilette en bois, un sol gris, un plan de toilette blanc, meuble-lavabo suspendu et un plafond décaissé.

Guest bathroom with single vanity.
Réalisation d'un WC et toilettes tradition avec un placard avec porte à panneau encastré, des portes de placard blanches, WC séparés, un mur gris, un lavabo posé, un sol gris, un plan de toilette blanc, meuble-lavabo encastré et du papier peint.
Réalisation d'un WC et toilettes tradition avec un placard avec porte à panneau encastré, des portes de placard blanches, WC séparés, un mur gris, un lavabo posé, un sol gris, un plan de toilette blanc, meuble-lavabo encastré et du papier peint.
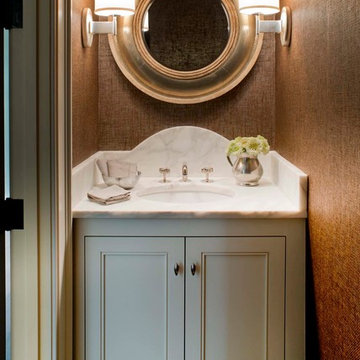
Réalisation d'un WC et toilettes marin avec des portes de placards vertess, un mur marron, un lavabo posé, un plan de toilette en marbre et un plan de toilette blanc.
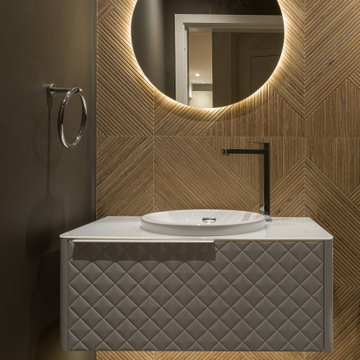
Modern powder room design
Cette photo montre un WC et toilettes tendance de taille moyenne avec un placard en trompe-l'oeil, des portes de placard blanches, WC à poser, un carrelage marron, des carreaux de porcelaine, un mur gris, un sol en carrelage de porcelaine, un lavabo posé, un plan de toilette en verre, un sol gris, un plan de toilette blanc et meuble-lavabo suspendu.
Cette photo montre un WC et toilettes tendance de taille moyenne avec un placard en trompe-l'oeil, des portes de placard blanches, WC à poser, un carrelage marron, des carreaux de porcelaine, un mur gris, un sol en carrelage de porcelaine, un lavabo posé, un plan de toilette en verre, un sol gris, un plan de toilette blanc et meuble-lavabo suspendu.
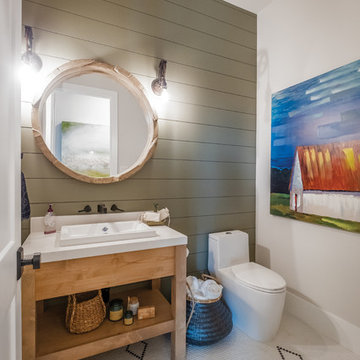
Idées déco pour un grand WC et toilettes éclectique en bois clair avec WC à poser, un mur multicolore, un sol en carrelage de porcelaine, un lavabo posé, un plan de toilette en surface solide, un sol multicolore et un plan de toilette blanc.
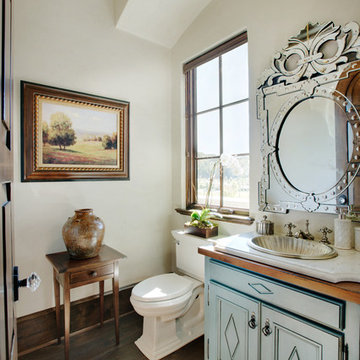
The heavily paneled honey stained door with bronze hardware and crystal knob provide entry into this Italian Country inspired powder room. Ivory plaster walls serve as a backdrop to the traditional painting depicting the Italian countryside. Tucked below the arched ceiling detail is a custom vanity wearing a distressed and glazed blue stain. The exposed hinges and bronze cabinet pulls give Old World charm as does the wood top, which is stained to match the room’s door and moldings. Above the wood top sits an additional top made of durable Quartzite. The metal sink, polished nickel faucet and Venetian mirror and sparkle. The toilet in biscuit is by Kohler.
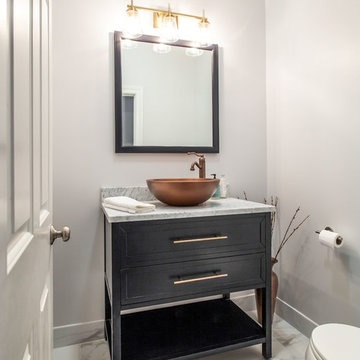
We gave the master bathroom and powder room in this Chicago home a classy look.
Project designed by Skokie renovation firm, Chi Renovation & Design - general contractors, kitchen and bath remodelers, and design & build company. They serve the Chicago area and its surrounding suburbs, with an emphasis on the North Side and North Shore. You'll find their work from the Loop through Lincoln Park, Skokie, Evanston, Wilmette, and all the way up to Lake Forest.
For more about Chi Renovation & Design, click here: https://www.chirenovation.com/
To learn more about this project, click here:
https://www.chirenovation.com/portfolio/ranch-triangle-chicago-renovation/

Wall Paint Color: Benjamin Moore Paper White
Paint Trim: Benjamin Moore White Heron
Vanity Paint Color: Benjamin Moore Hail Navy
Joe Kwon Photography

Idées déco pour un petit WC et toilettes campagne avec un placard à porte plane, des portes de placard marrons, WC à poser, un mur multicolore, un sol en marbre, un lavabo posé, un plan de toilette en marbre, un sol blanc, un plan de toilette blanc, meuble-lavabo sur pied et du papier peint.
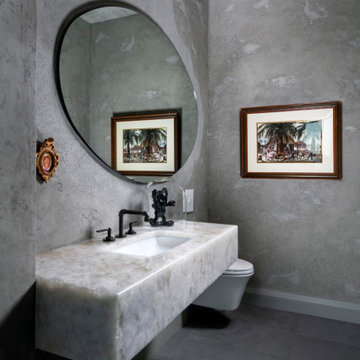
The Venetian plaster and raw concrete feel might make this powder room look aged. It’s anything but with its contemporary floating quartz countertop and wall-mounted toilet.
Next in our Vue Sarasota build-out series is the old world-looking faucet, wall wash lights, and a magnificent mirror.

A contemporary powder room with bold wallpaper, Photography by Susie Brenner
Réalisation d'un WC et toilettes tradition de taille moyenne avec un placard avec porte à panneau encastré, des portes de placard bleues, un carrelage blanc, des carreaux de céramique, un mur multicolore, un sol en ardoise, un lavabo posé, un plan de toilette en surface solide, un sol gris et un plan de toilette blanc.
Réalisation d'un WC et toilettes tradition de taille moyenne avec un placard avec porte à panneau encastré, des portes de placard bleues, un carrelage blanc, des carreaux de céramique, un mur multicolore, un sol en ardoise, un lavabo posé, un plan de toilette en surface solide, un sol gris et un plan de toilette blanc.
Idées déco de WC et toilettes avec un lavabo posé et un plan de toilette blanc
5