Idées déco de WC et toilettes avec un lavabo posé et un plan de toilette blanc
Trier par :
Budget
Trier par:Populaires du jour
121 - 140 sur 877 photos
1 sur 3
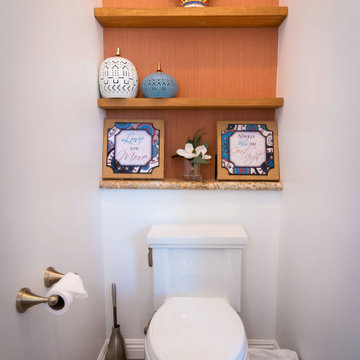
Inspiration pour un WC et toilettes rustique en bois vieilli de taille moyenne avec un placard en trompe-l'oeil, WC à poser, un carrelage gris, des carreaux de céramique, un mur orange, un sol en carrelage de céramique, un lavabo posé, un plan de toilette en marbre, un sol marron, un plan de toilette blanc, meuble-lavabo sur pied et du papier peint.
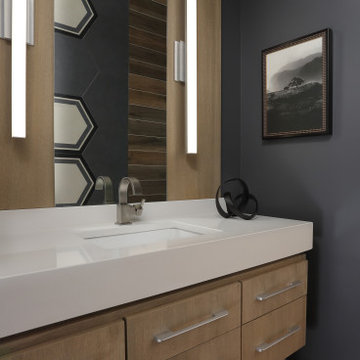
Aménagement d'un WC et toilettes moderne en bois clair de taille moyenne avec un placard à porte plane, WC à poser, un carrelage gris, des carreaux de porcelaine, un mur gris, un sol en bois brun, un lavabo posé, un plan de toilette en quartz modifié et un plan de toilette blanc.
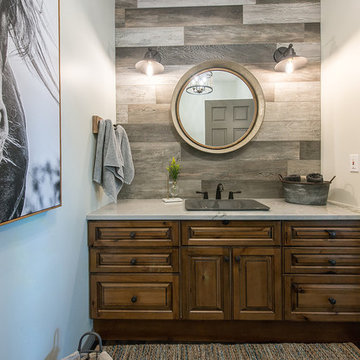
After Photos
Exemple d'un WC et toilettes montagne en bois vieilli de taille moyenne avec un placard avec porte à panneau surélevé, WC séparés, un carrelage multicolore, des carreaux de céramique, un mur blanc, un sol en bois brun, un lavabo posé, un plan de toilette en quartz, un sol gris et un plan de toilette blanc.
Exemple d'un WC et toilettes montagne en bois vieilli de taille moyenne avec un placard avec porte à panneau surélevé, WC séparés, un carrelage multicolore, des carreaux de céramique, un mur blanc, un sol en bois brun, un lavabo posé, un plan de toilette en quartz, un sol gris et un plan de toilette blanc.
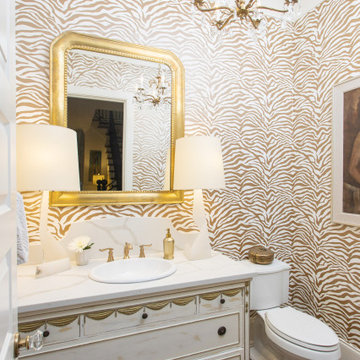
Aménagement d'un WC et toilettes classique de taille moyenne avec un placard en trompe-l'oeil, un lavabo posé, un plan de toilette en quartz modifié, un plan de toilette blanc, meuble-lavabo sur pied et du papier peint.
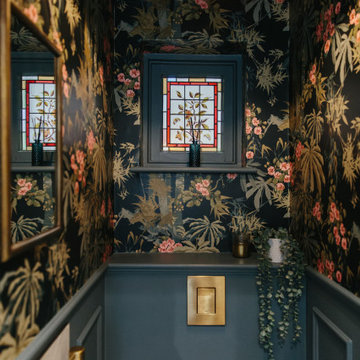
Ingmar and his family found this gem of a property on a stunning London street amongst more beautiful Victorian properties.
Despite having original period features at every turn, the house lacked the practicalities of modern family life and was in dire need of a refresh...enter Lucy, Head of Design here at My Bespoke Room.
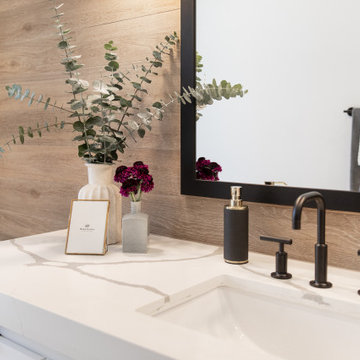
Close up of powder room sink.
Idées déco pour un WC et toilettes moderne de taille moyenne avec WC séparés, un carrelage marron, des carreaux de porcelaine, un mur marron, un sol en carrelage de céramique, un lavabo posé, un plan de toilette en granite, un sol marron et un plan de toilette blanc.
Idées déco pour un WC et toilettes moderne de taille moyenne avec WC séparés, un carrelage marron, des carreaux de porcelaine, un mur marron, un sol en carrelage de céramique, un lavabo posé, un plan de toilette en granite, un sol marron et un plan de toilette blanc.
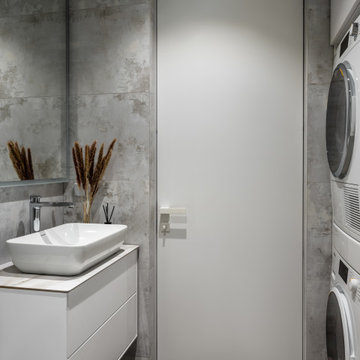
Exemple d'un petit WC suspendu tendance avec un placard à porte plane, des portes de placard blanches, un carrelage gris, des carreaux de porcelaine, un mur gris, un sol en carrelage de porcelaine, un lavabo posé, un plan de toilette en marbre, un sol marron, un plan de toilette blanc et meuble-lavabo suspendu.
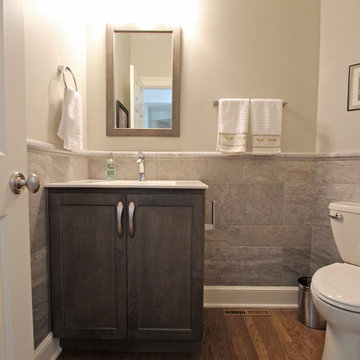
In this powder room Fieldstone Cabinets Roseburg Door Style, Maple Wood, Slate Stain with “L” outside edge profile. Vanity. The hardware is Top Knobs Sydney Flair Pull 5”.

This powder room has a white wooden vanity and silver, reflective tile backsplash. A grey and white leaf wallpaper lines the walls. Silver accents are present throughout.
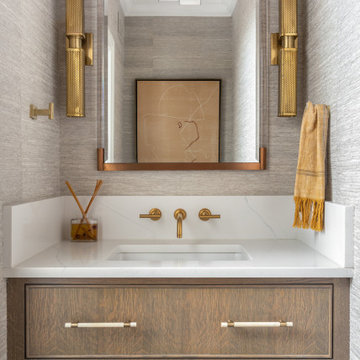
wallpaper
custom vanity design and stone surround
Réalisation d'un WC et toilettes tradition de taille moyenne avec un placard à porte affleurante, des portes de placard marrons, WC à poser, un mur beige, parquet foncé, un lavabo posé, un plan de toilette en quartz modifié, un sol marron, un plan de toilette blanc, meuble-lavabo encastré et du papier peint.
Réalisation d'un WC et toilettes tradition de taille moyenne avec un placard à porte affleurante, des portes de placard marrons, WC à poser, un mur beige, parquet foncé, un lavabo posé, un plan de toilette en quartz modifié, un sol marron, un plan de toilette blanc, meuble-lavabo encastré et du papier peint.
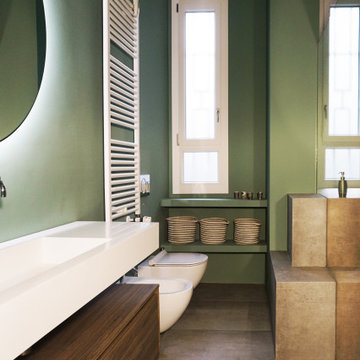
bagno
Aménagement d'un grand WC et toilettes contemporain avec un placard à porte plane, des portes de placard marrons, WC séparés, un carrelage vert, des carreaux de porcelaine, un sol en carrelage de porcelaine, un lavabo posé, un plan de toilette en bois, un sol gris, un plan de toilette blanc, meuble-lavabo suspendu et un plafond décaissé.
Aménagement d'un grand WC et toilettes contemporain avec un placard à porte plane, des portes de placard marrons, WC séparés, un carrelage vert, des carreaux de porcelaine, un sol en carrelage de porcelaine, un lavabo posé, un plan de toilette en bois, un sol gris, un plan de toilette blanc, meuble-lavabo suspendu et un plafond décaissé.
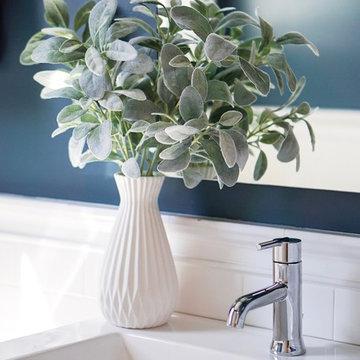
Idée de décoration pour un petit WC et toilettes design avec un placard en trompe-l'oeil, des portes de placard marrons, WC séparés, un carrelage blanc, des carreaux de porcelaine, un mur bleu, un sol en carrelage de porcelaine, un lavabo posé, un plan de toilette en quartz modifié, un sol gris et un plan de toilette blanc.
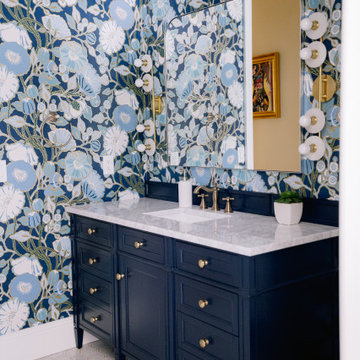
This rich, navy, and gold wallpaper elevates the look of this once simple pool bathroom. Adding a navy vanity with gold hardware and plumbing fixtures stands as an accent that matches the wallpaper in a stunning way.
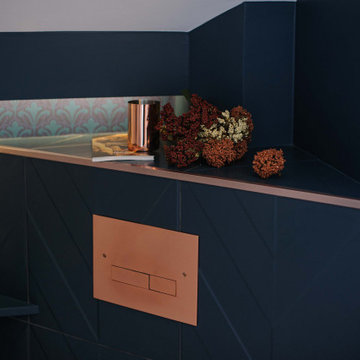
Inspiration pour un petit WC suspendu traditionnel avec un carrelage bleu, des carreaux en allumettes, un sol en carrelage imitation parquet, un lavabo posé, un sol blanc, un plan de toilette blanc, meuble-lavabo sur pied, un plafond décaissé et du papier peint.
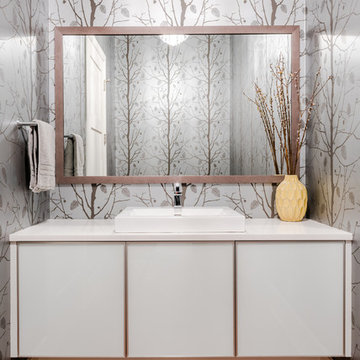
Dasha Armstrong
Cette photo montre un WC et toilettes tendance avec un placard à porte plane, des portes de placard blanches, un mur gris, un sol en bois brun, un lavabo posé, un sol marron et un plan de toilette blanc.
Cette photo montre un WC et toilettes tendance avec un placard à porte plane, des portes de placard blanches, un mur gris, un sol en bois brun, un lavabo posé, un sol marron et un plan de toilette blanc.
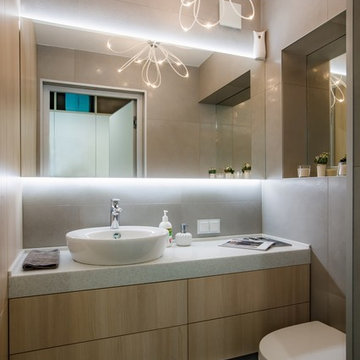
Aménagement d'un petit WC suspendu contemporain avec un placard à porte plane, des portes de placard beiges, un carrelage beige, des carreaux de porcelaine, un mur beige, un sol en carrelage de porcelaine, un lavabo posé, un plan de toilette en surface solide, un sol beige et un plan de toilette blanc.

Inspiration pour un WC et toilettes marin avec un placard à porte shaker, des portes de placard bleues, WC séparés, un mur bleu, parquet clair, un lavabo posé, un sol beige, un plan de toilette blanc, meuble-lavabo encastré et du papier peint.
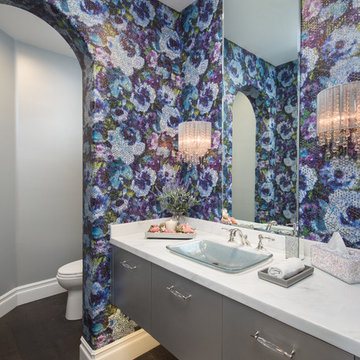
Given the monocromatic colors in the living room and foyer, it was important for the powder room to pop with color and elegance. The bright floral wallpaper, crystal sconces, crystal hardware and metalic gray paint create a sophisticated yet welcoming powder room.
Photo: Marc Angeles
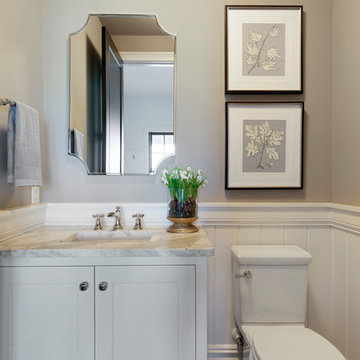
Spacecrafting
Réalisation d'un WC et toilettes marin de taille moyenne avec un placard en trompe-l'oeil, des portes de placard blanches, un mur beige, un sol en bois brun, un lavabo posé, un plan de toilette en quartz modifié, un sol marron et un plan de toilette blanc.
Réalisation d'un WC et toilettes marin de taille moyenne avec un placard en trompe-l'oeil, des portes de placard blanches, un mur beige, un sol en bois brun, un lavabo posé, un plan de toilette en quartz modifié, un sol marron et un plan de toilette blanc.
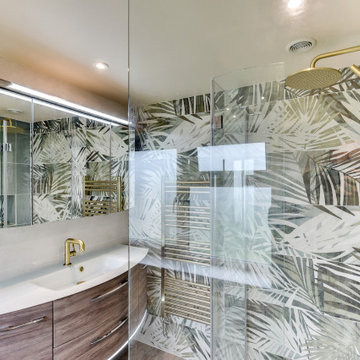
Rainforest Bathroom in Horsham, West Sussex
Explore this rainforest-inspired bathroom, utilising leafy tiles, brushed gold brassware and great storage options.
The Brief
This Horsham-based couple required an update of their en-suite bathroom and sought to create an indulgent space with a difference, whilst also encompassing their interest in art and design.
Creating a great theme was key to this project, but storage requirements were also an important consideration. Space to store bathroom essentials was key, as well as areas to display decorative items.
Design Elements
A leafy rainforest tile is one of the key design elements of this projects.
It has been used as an accent within storage niches and for the main shower wall, and contributes towards the arty design this client favoured from initial conversations about the project. On the opposing shower wall, a mint tile has been used, with a neutral tile used on the remaining two walls.
Including plentiful storage was key to ensure everything had its place in this en-suite. A sizeable furniture unit and matching mirrored cabinet from supplier Pelipal incorporate plenty of storage, in a complimenting wood finish.
Special Inclusions
To compliment the green and leafy theme, a selection of brushed gold brassware has been utilised within the shower, basin area, flush plate and towel rail. Including the brushed gold elements enhanced the design and further added to the unique theme favoured by the client.
Storage niches have been used within the shower and above sanitaryware, as a place to store decorative items and everyday showering essentials.
The shower itself is made of a Crosswater enclosure and tray, equipped with a waterfall style shower and matching shower control.
Project Highlight
The highlight of this project is the sizeable furniture unit and matching mirrored cabinet from German supplier Pelipal, chosen in the san remo oak finish.
This furniture adds all-important storage space for the client and also perfectly matches the leafy theme of this bathroom project.
The End Result
This project highlights the amazing results that can be achieved when choosing something a little bit different. Designer Martin has created a fantastic theme for this client, with elements that work in perfect harmony, and achieve the initial brief of the client.
If you’re looking to create a unique style in your next bathroom, en-suite or cloakroom project, discover how our expert design team can transform your space with a free design appointment.
Arrange a free bathroom design appointment in showroom or online.
Idées déco de WC et toilettes avec un lavabo posé et un plan de toilette blanc
7