Idées déco de WC et toilettes avec un lavabo posé et un sol beige
Trier par :
Budget
Trier par:Populaires du jour
221 - 240 sur 483 photos
1 sur 3
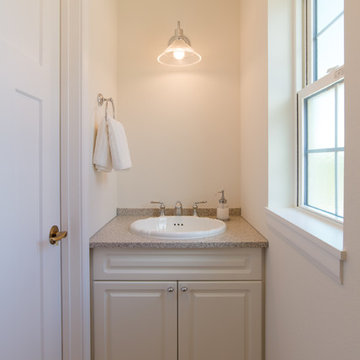
ノースアメリカンの家 千葉県山武市 / North American style house
Aménagement d'un WC et toilettes classique de taille moyenne avec un placard avec porte à panneau surélevé, des portes de placard blanches, WC à poser, un mur blanc, un lavabo posé, un plan de toilette en surface solide, un sol beige et un plan de toilette beige.
Aménagement d'un WC et toilettes classique de taille moyenne avec un placard avec porte à panneau surélevé, des portes de placard blanches, WC à poser, un mur blanc, un lavabo posé, un plan de toilette en surface solide, un sol beige et un plan de toilette beige.
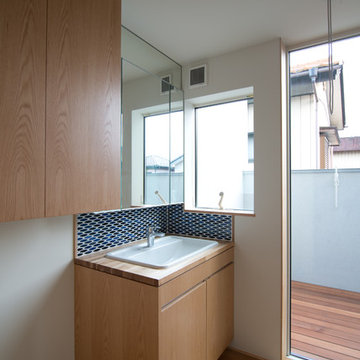
Idées déco pour un WC et toilettes moderne de taille moyenne avec un placard à porte affleurante, un carrelage bleu, des carreaux de porcelaine, un mur blanc, parquet clair, un lavabo posé, un plan de toilette en quartz et un sol beige.
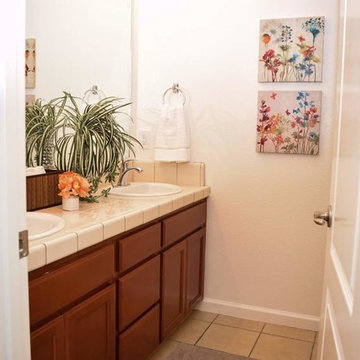
Kim Roberts, owner of Staging Beautifully, has a passion for creating beautiful spaces. From home staging to redecorating, Kim’s relaxed and friendly approach make even the most challenging project fun and enjoyable.
For those interested in refreshing their space, Staging Beautifully can assist a homeowner in decorating their home with the items they already own and love. Like staging, redesign may include color selection, rearranging furniture, hanging art and placing accessories. It is a cost effective design alternative which will give your home a facelift without the cost of an Interior Designer. Utilizing your furnishings and treasures, we will shop your home to find new and creative ways to display your family’s possessions. This will result in a complete interior transformation which will reflect your personality, style, comfort and functionality to your living space without having to buy anything.
Looking to sell your home, consider home staging to target a higher selling price. Home Staging aims to de-personalize your home and make it appealing to virtually all prospective buyers. The way you live in your home and the way you market your home are two very different things. Your home is competing with every other home on the market. A home that looks like it needs work or isn't move-in ready prompts buyers to low-ball their offers, or eliminate your home from consideration all together. Those homes that are staged to reflect current trends attract and appeal to more buyers, resulting in more offers, faster sales, and higher sale prices. Sometimes, an agent may even recommend your price be increased once your home is staged! A well-staged home can even start a bidding war with multiple offers!
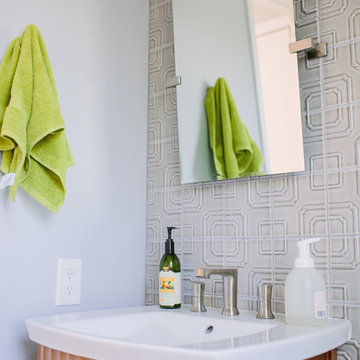
We were excited to take on this full home remodel with our Arvada clients! They have been living in their home for years, and were ready to delve into some major construction to make their home a perfect fit. This home had a lot of its original 1970s features, and we were able to work together to make updates throughout their home to make it fit their more modern tastes. We started by lowering their raised living room to make it level with the rest of their first floor; this not only removed a major tripping hazard, but also gave them a lot more flexibility when it came to placing furniture. To make their newly leveled first floor feel more cohesive we also replaced their mixed flooring with a gorgeous engineered wood flooring throughout the whole first floor. But the second floor wasn’t left out, we also updated their carpet with a subtle patterned grey beauty that tied in with the colors we utilized on the first floor. New taller baseboards throughout their entire home also helped to unify the spaces and brought the update full circle. One of the most dramatic changes we made was to take down all of the original wood railings and replace them custom steel railings. Our goal was to design a staircase that felt lighter and created less of a visual barrier between spaces. We painted the existing stringer a crisp white, and to balance out the cool steel finish, we opted for a wooden handrail. We also replaced the original carpet wrapped steps with dark wooden steps that coordinate with the finish of the handrail. Lighting has a major impact on how we feel about the space we’re in, and we took on this home’s lighting problems head on. By adding recessed lighting to the family room, and replacing all of the light fixtures on the first floor we were able to create more even lighting throughout their home as well as add in a few fun accents in the dining room and stairwell. To update the fireplace in the family room we replaced the original mantel with a dark solid wood beam to clean up the lines of the fireplace. We also replaced the original mirrored gold doors with a more contemporary dark steel finished to help them blend in better. The clients also wanted to tackle their powder room, and already had a beautiful new vanity selected, so we were able to design the rest of the space around it. Our favorite touch was the new accent tile installed from floor to ceiling behind the vanity adding a touch of texture and a clear focal point to the space. Little changes like replacing all of their door hardware, removing the popcorn ceiling, painting the walls, and updating the wet bar by painting the cabinets and installing a new quartz counter went a long way towards making this home a perfect fit for our clients
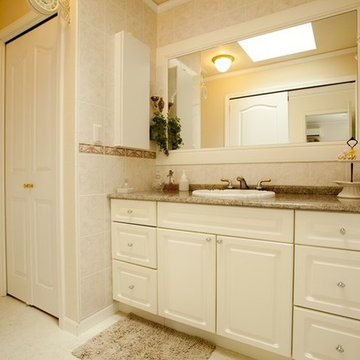
高級感のある白を基調とした家
Réalisation d'un grand WC et toilettes tradition avec un placard avec porte à panneau encastré, des portes de placard blanches, un carrelage beige, des carreaux de porcelaine, un mur beige, un sol en vinyl, un lavabo posé, un plan de toilette en surface solide, un sol beige et un plan de toilette gris.
Réalisation d'un grand WC et toilettes tradition avec un placard avec porte à panneau encastré, des portes de placard blanches, un carrelage beige, des carreaux de porcelaine, un mur beige, un sol en vinyl, un lavabo posé, un plan de toilette en surface solide, un sol beige et un plan de toilette gris.
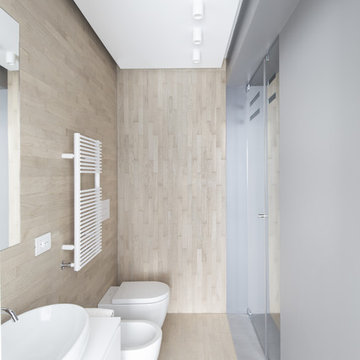
Studio DiDeA
Idées déco pour un WC et toilettes contemporain de taille moyenne avec un mur beige, un sol en carrelage de céramique, un lavabo posé et un sol beige.
Idées déco pour un WC et toilettes contemporain de taille moyenne avec un mur beige, un sol en carrelage de céramique, un lavabo posé et un sol beige.
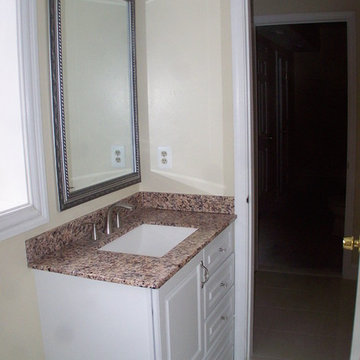
Exemple d'un WC et toilettes chic de taille moyenne avec des portes de placard blanches, un mur beige, un sol en carrelage de céramique, un plan de toilette en granite, un placard avec porte à panneau encastré, WC séparés, un lavabo posé et un sol beige.
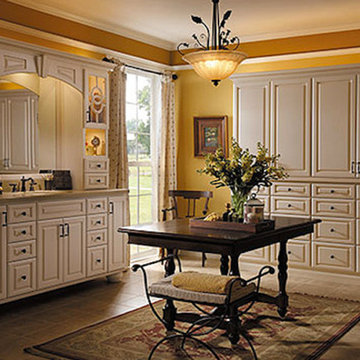
Inspiration pour un grand WC et toilettes traditionnel avec un placard avec porte à panneau surélevé, des portes de placard blanches, un mur jaune, un sol en carrelage de céramique, un lavabo posé, un plan de toilette en stratifié et un sol beige.
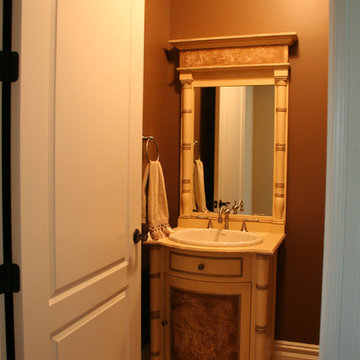
Exemple d'un petit WC et toilettes chic avec un mur marron, un lavabo posé, un placard en trompe-l'oeil, des portes de placard blanches, un sol en carrelage de céramique, un plan de toilette en granite et un sol beige.
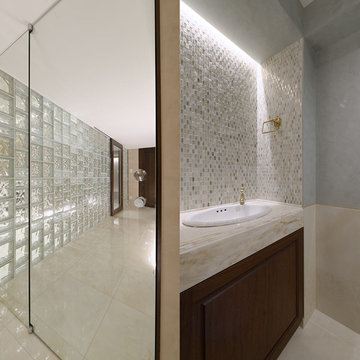
改修面積:121.36 sqm
設 備:村瀬 豊(アドバイス)
施 工:本間建設
写 真:佐藤宏尚
Réalisation d'un WC et toilettes minimaliste en bois foncé avec un placard en trompe-l'oeil, WC à poser, un carrelage beige, des carreaux de céramique, un mur bleu, un sol en carrelage de céramique, un lavabo posé, un plan de toilette en surface solide et un sol beige.
Réalisation d'un WC et toilettes minimaliste en bois foncé avec un placard en trompe-l'oeil, WC à poser, un carrelage beige, des carreaux de céramique, un mur bleu, un sol en carrelage de céramique, un lavabo posé, un plan de toilette en surface solide et un sol beige.
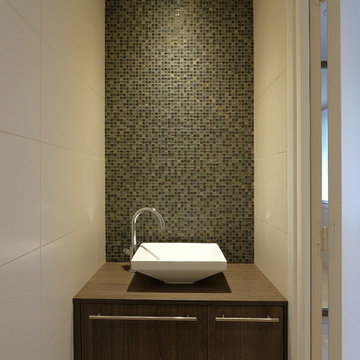
Inspiration pour un WC et toilettes design en bois brun de taille moyenne avec un carrelage gris, mosaïque, un mur gris, un sol en calcaire, un lavabo posé, un plan de toilette en bois, un sol beige et un plan de toilette marron.
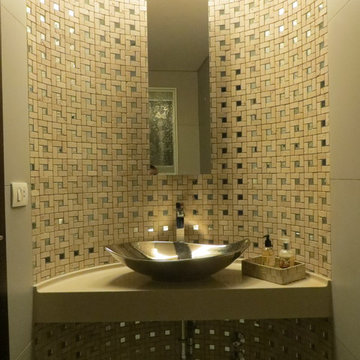
Les WC invités ont aussi été soigneusement décorés avec cette magnifique mosaique en pierre naturelle et miroir, un plan vasque en résine et une vasque argentée tout à fait originale.
cskdecoration
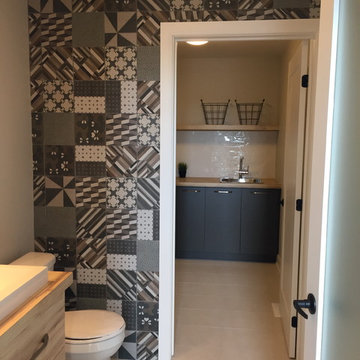
Aménagement d'un WC et toilettes moderne avec un lavabo posé, un mur marron et un sol beige.
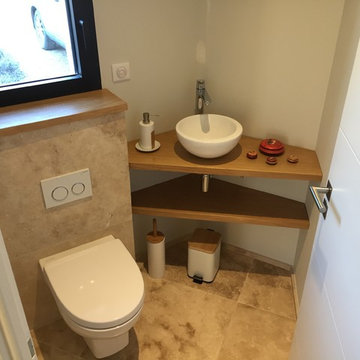
Alexis Valour
Idée de décoration pour un WC suspendu design avec un carrelage beige, du carrelage en travertin, un mur blanc, un sol en travertin, un lavabo posé, un plan de toilette en bois et un sol beige.
Idée de décoration pour un WC suspendu design avec un carrelage beige, du carrelage en travertin, un mur blanc, un sol en travertin, un lavabo posé, un plan de toilette en bois et un sol beige.

Réalisation d'un WC et toilettes minimaliste avec un placard sans porte, des portes de placard marrons, un carrelage blanc, des carreaux de porcelaine, un mur blanc, un sol en bois brun, un lavabo posé, un plan de toilette en bois et un sol beige.
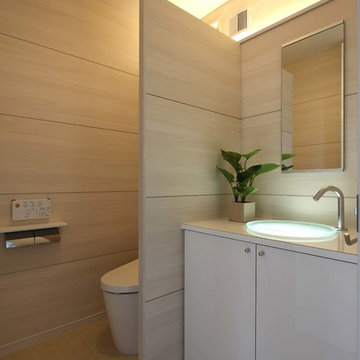
◇清潔でシンプルなサニタリ-
◇照明効果を持つ洗面ボ-ル
Idée de décoration pour un WC et toilettes design avec un mur marron, un lavabo posé et un sol beige.
Idée de décoration pour un WC et toilettes design avec un mur marron, un lavabo posé et un sol beige.
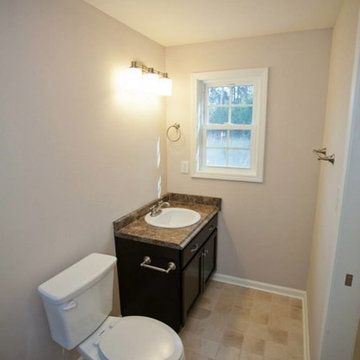
Cette photo montre un WC et toilettes chic de taille moyenne avec un placard avec porte à panneau encastré, des portes de placard noires, un mur beige, un sol en carrelage de céramique, un lavabo posé, un plan de toilette en stratifié et un sol beige.
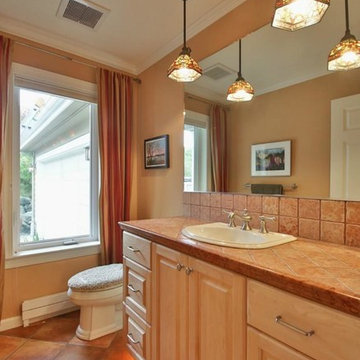
Inspiration pour un WC et toilettes design de taille moyenne avec un placard avec porte à panneau surélevé, des portes de placard jaunes, WC séparés, un carrelage beige, des carreaux de céramique, un mur beige, un sol en carrelage de céramique, un lavabo posé, un plan de toilette en carrelage et un sol beige.
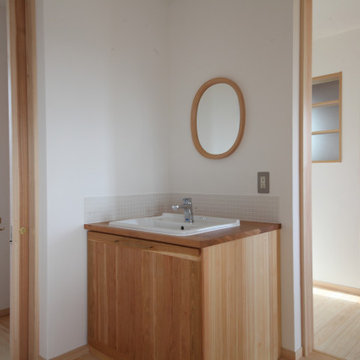
Réalisation d'un petit WC et toilettes nordique en bois clair avec un carrelage blanc, un mur blanc, parquet clair, un lavabo posé, un plan de toilette en bois, un sol beige et un plan de toilette orange.
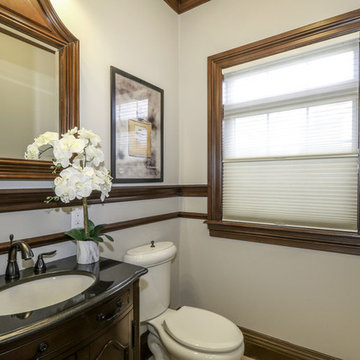
Idées déco pour un WC et toilettes classique en bois foncé avec un placard en trompe-l'oeil, WC à poser, un carrelage gris, un mur gris, un sol en carrelage de céramique, un lavabo posé, un plan de toilette en granite et un sol beige.
Idées déco de WC et toilettes avec un lavabo posé et un sol beige
12