Idées déco de WC et toilettes avec un lavabo posé
Trier par :
Budget
Trier par:Populaires du jour
1 - 20 sur 744 photos
1 sur 3
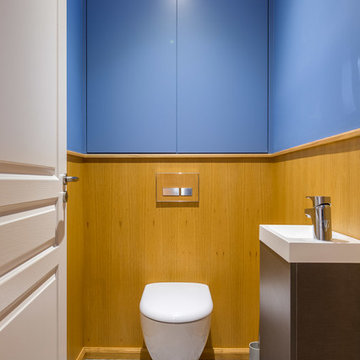
Eric BOULOUMIÉ
Idée de décoration pour un WC suspendu design de taille moyenne avec un mur bleu et un lavabo posé.
Idée de décoration pour un WC suspendu design de taille moyenne avec un mur bleu et un lavabo posé.
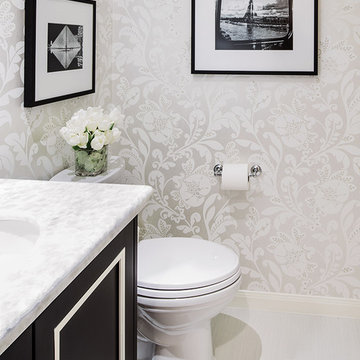
Custom black cabinet made to fit . Thibaut wallcovering and black and white fine art photos or paris. Commercial grade Tile porcelain from daltile.
Réalisation d'un petit WC et toilettes tradition avec un placard en trompe-l'oeil, des portes de placard noires, un mur blanc, un sol en carrelage de porcelaine, un lavabo posé, un plan de toilette en quartz, WC à poser et un sol blanc.
Réalisation d'un petit WC et toilettes tradition avec un placard en trompe-l'oeil, des portes de placard noires, un mur blanc, un sol en carrelage de porcelaine, un lavabo posé, un plan de toilette en quartz, WC à poser et un sol blanc.
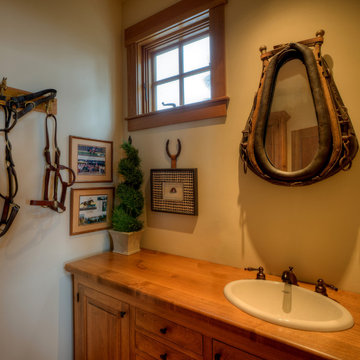
Guest Powder Room.
Photography by Lucas Henning.
Aménagement d'un petit WC et toilettes campagne avec un plan de toilette en bois, un plan de toilette marron, un placard avec porte à panneau surélevé, un mur beige et un lavabo posé.
Aménagement d'un petit WC et toilettes campagne avec un plan de toilette en bois, un plan de toilette marron, un placard avec porte à panneau surélevé, un mur beige et un lavabo posé.
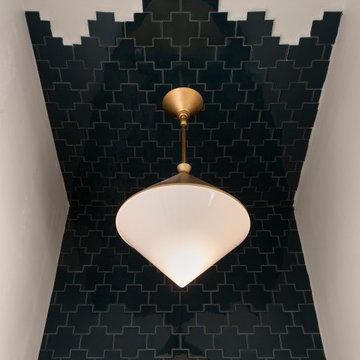
The kitchen and powder room in this Austin home are modern with earthy design elements like striking lights and dark tile work.
---
Project designed by Sara Barney’s Austin interior design studio BANDD DESIGN. They serve the entire Austin area and its surrounding towns, with an emphasis on Round Rock, Lake Travis, West Lake Hills, and Tarrytown.
For more about BANDD DESIGN, click here: https://bandddesign.com/
To learn more about this project, click here: https://bandddesign.com/modern-kitchen-powder-room-austin/
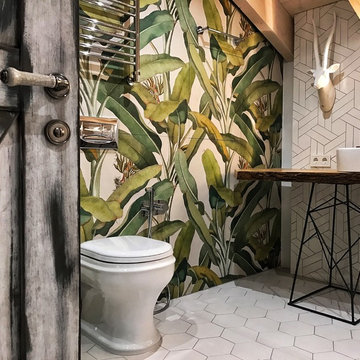
Réalisation d'un WC suspendu urbain de taille moyenne avec un carrelage blanc, un carrelage en pâte de verre, un mur gris, un sol en carrelage de céramique, un lavabo posé, un plan de toilette en bois, un sol blanc et un plan de toilette beige.

White and Black powder room with shower. Beautiful mosaic floor and Brass accesories
Réalisation d'un petit WC et toilettes tradition avec un placard en trompe-l'oeil, des portes de placard noires, WC à poser, un carrelage blanc, un carrelage métro, un mur blanc, un sol en marbre, un lavabo posé, un plan de toilette en marbre, un sol multicolore, un plan de toilette gris, meuble-lavabo sur pied et du lambris.
Réalisation d'un petit WC et toilettes tradition avec un placard en trompe-l'oeil, des portes de placard noires, WC à poser, un carrelage blanc, un carrelage métro, un mur blanc, un sol en marbre, un lavabo posé, un plan de toilette en marbre, un sol multicolore, un plan de toilette gris, meuble-lavabo sur pied et du lambris.

Cette image montre un petit WC et toilettes traditionnel avec un placard sans porte, des portes de placard blanches, WC à poser, un mur noir, un lavabo posé, un plan de toilette en quartz modifié, un plan de toilette blanc, meuble-lavabo suspendu et du papier peint.

Emily Minton Redfield
Inspiration pour un petit WC et toilettes traditionnel avec un placard en trompe-l'oeil, un mur vert, parquet foncé, un lavabo posé, un plan de toilette en bois, des portes de placard bleues et un plan de toilette turquoise.
Inspiration pour un petit WC et toilettes traditionnel avec un placard en trompe-l'oeil, un mur vert, parquet foncé, un lavabo posé, un plan de toilette en bois, des portes de placard bleues et un plan de toilette turquoise.
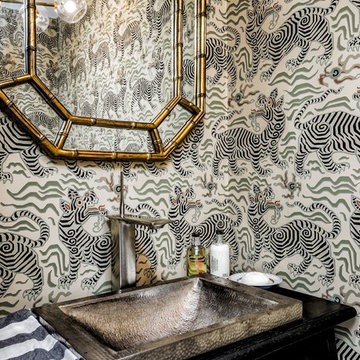
Réalisation d'un petit WC et toilettes bohème avec un mur multicolore, un lavabo posé et des portes de placard noires.

Modern steam shower room
Inspiration pour un WC suspendu design en bois clair de taille moyenne avec un placard à porte plane, un carrelage vert, un carrelage métro, un mur vert, un sol en carrelage de porcelaine, un lavabo posé, un sol beige et meuble-lavabo suspendu.
Inspiration pour un WC suspendu design en bois clair de taille moyenne avec un placard à porte plane, un carrelage vert, un carrelage métro, un mur vert, un sol en carrelage de porcelaine, un lavabo posé, un sol beige et meuble-lavabo suspendu.

Continuing the relaxed beach theme through from the open plan kitchen, dining and living this powder room is light, airy and packed full of texture. The wall hung ribbed vanity, white textured tile and venetian plaster walls ooze tactility. A touch of warmth is brought into the space with the addition of the natural wicker wall sconces and reclaimed timber shelves which provide both storage and an ideal display area.

The powder room vanity was replaced with a black shaker style cabinet and quartz countertop. The bold wallpaper has gold flowers on a black and white background. A brass sconce, faucet and mirror compliment the wallpaper.

Modern Citi Group helped Andrew and Malabika in their renovation journey, as they sought to transform their 2,400 sq ft apartment in Sutton Place.
This comprehensive renovation project encompassed both architectural and construction components. On the architectural front, it involved a legal combination of the two units and layout adjustments to enhance the overall functionality, create an open floor plan and improve the flow of the residence. The construction aspect of the remodel included all areas of the home: the kitchen and dining room, the living room, three bedrooms, the master bathroom, a powder room, and an office/den.
Throughout the renovation process, the primary objective remained to modernize the apartment while ensuring it aligned with the family’s lifestyle and needs. The design challenge was to deliver the modern aesthetics and functionality while preserving some of the existing design features. The designers worked on several layouts and design visualizations so they had options. Finally, the choice was made and the family felt confident in their decision.
From the moment the permits were approved, our construction team set out to transform every corner of this space. During the building phase, we meticulously refinished floors, walls, and ceilings, replaced doors, and updated electrical and plumbing systems.
The main focus of the renovation was to create a seamless flow between the living room, formal dining room, and open kitchen. A stunning waterfall peninsula with pendant lighting, along with Statuario Nuvo Quartz countertop and backsplash, elevated the aesthetics. Matte white cabinetry was added to enhance functionality and storage in the newly remodeled kitchen.
The three bedrooms were elevated with refinished built-in wardrobes and custom closet solutions, adding both usability and elegance. The fully reconfigured master suite bathroom, included a linen closet, elegant Beckett double vanity, MSI Crystal Bianco wall and floor tile, and high-end Delta and Kohler fixtures.
In addition to the comprehensive renovation of the living spaces, we've also transformed the office/entertainment room with the same great attention to detail. Complete with a sleek wet bar featuring a wine fridge, Empira White countertop and backsplash, and a convenient adjacent laundry area with a renovated powder room.
In a matter of several months, Modern Citi Group has redefined luxury living through this meticulous remodel, ensuring every inch of the space reflects unparalleled sophistication, modern functionality, and the unique taste of its owners.

Cette image montre un petit WC et toilettes rustique avec WC à poser, un mur blanc, un sol en calcaire, un lavabo posé, un plan de toilette en quartz modifié, un sol gris, un plan de toilette blanc, meuble-lavabo suspendu, un plafond en lambris de bois et du lambris.

Inspiration pour un petit WC et toilettes minimaliste en bois clair avec un placard en trompe-l'oeil, WC séparés, un carrelage blanc, un carrelage métro, un mur blanc, un sol en bois brun, un lavabo posé, un plan de toilette en bois, un sol beige, un plan de toilette beige, meuble-lavabo encastré et un plafond en bois.
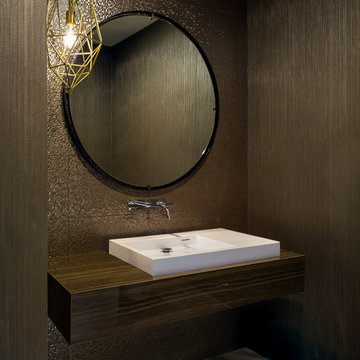
This modern floating vanity is constructed of Maxfine Eramosa with a polished finish. A large round mirror and brass artistic pendant by Arteriors finish off the detailing of this sleek and sophisticated powder room.

Richard Glover Photography
Réalisation d'un WC et toilettes design de taille moyenne avec un placard à porte plane, WC à poser, un carrelage beige, des dalles de pierre, un mur beige, un sol en marbre, un lavabo posé et un plan de toilette en verre.
Réalisation d'un WC et toilettes design de taille moyenne avec un placard à porte plane, WC à poser, un carrelage beige, des dalles de pierre, un mur beige, un sol en marbre, un lavabo posé et un plan de toilette en verre.

John G Wilbanks Photography
Cette photo montre un petit WC et toilettes chic en bois brun avec un placard à porte plane, un plan de toilette en marbre, WC à poser, un carrelage blanc, un carrelage de pierre, un mur gris, un sol en bois brun et un lavabo posé.
Cette photo montre un petit WC et toilettes chic en bois brun avec un placard à porte plane, un plan de toilette en marbre, WC à poser, un carrelage blanc, un carrelage de pierre, un mur gris, un sol en bois brun et un lavabo posé.

A compact but fun vintage style powder room.
Cette photo montre un petit WC et toilettes rétro avec WC séparés, un carrelage bleu, des carreaux en allumettes, un sol en terrazzo, un lavabo posé, un plan de toilette en quartz modifié, un sol gris et meuble-lavabo suspendu.
Cette photo montre un petit WC et toilettes rétro avec WC séparés, un carrelage bleu, des carreaux en allumettes, un sol en terrazzo, un lavabo posé, un plan de toilette en quartz modifié, un sol gris et meuble-lavabo suspendu.

Paint, hardware, wallpaper totally transformed what was a cookie cutter builder's generic powder room.
Cette photo montre un petit WC et toilettes chic avec un carrelage marron, des carreaux de céramique, un plan de toilette en quartz modifié, un plan de toilette beige, meuble-lavabo encastré, du papier peint, boiseries, un mur multicolore et un lavabo posé.
Cette photo montre un petit WC et toilettes chic avec un carrelage marron, des carreaux de céramique, un plan de toilette en quartz modifié, un plan de toilette beige, meuble-lavabo encastré, du papier peint, boiseries, un mur multicolore et un lavabo posé.
Idées déco de WC et toilettes avec un lavabo posé
1