Idées déco de WC et toilettes avec un lavabo suspendu et du papier peint
Trier par :
Budget
Trier par:Populaires du jour
81 - 100 sur 380 photos
1 sur 3

Idée de décoration pour un WC et toilettes tradition avec un carrelage vert, un mur multicolore, du papier peint, boiseries et un lavabo suspendu.

Our Armadale residence was a converted warehouse style home for a young adventurous family with a love of colour, travel, fashion and fun. With a brief of “artsy”, “cosmopolitan” and “colourful”, we created a bright modern home as the backdrop for our Client’s unique style and personality to shine. Incorporating kitchen, family bathroom, kids bathroom, master ensuite, powder-room, study, and other details throughout the home such as flooring and paint colours.
With furniture, wall-paper and styling by Simone Haag.
Construction: Hebden Kitchens and Bathrooms
Cabinetry: Precision Cabinets
Furniture / Styling: Simone Haag
Photography: Dylan James Photography

1st Floor Powder Room
Idée de décoration pour un petit WC et toilettes tradition avec WC séparés, un mur bleu, un sol en bois brun, un lavabo suspendu, meuble-lavabo suspendu et du papier peint.
Idée de décoration pour un petit WC et toilettes tradition avec WC séparés, un mur bleu, un sol en bois brun, un lavabo suspendu, meuble-lavabo suspendu et du papier peint.
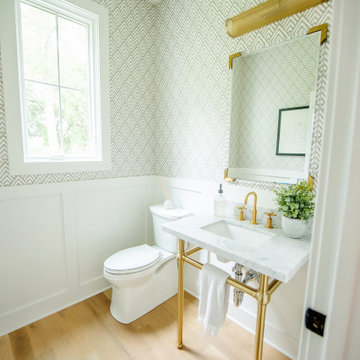
Aménagement d'un WC et toilettes contemporain avec WC séparés, un mur blanc, parquet clair, un lavabo suspendu, un plan de toilette en marbre, un plan de toilette blanc, meuble-lavabo sur pied et du papier peint.
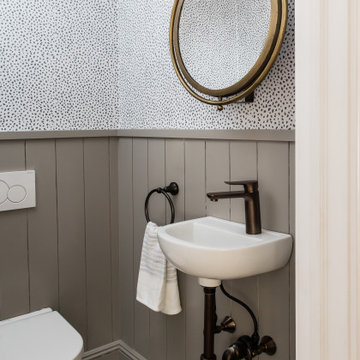
Aménagement d'un WC suspendu classique de taille moyenne avec un placard avec porte à panneau encastré, des portes de placard blanches, un carrelage gris, un carrelage imitation parquet, un mur multicolore, un sol en galet, un lavabo suspendu, un plan de toilette en surface solide, un sol multicolore, un plan de toilette blanc et du papier peint.
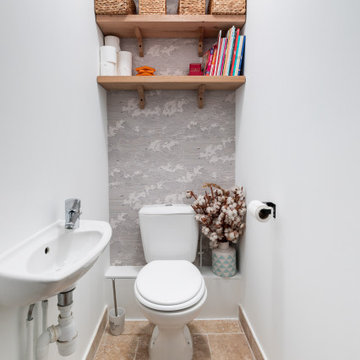
Cette photo montre un WC et toilettes méditerranéen de taille moyenne avec WC à poser, un mur blanc, un sol en travertin, un lavabo suspendu, un plan de toilette en quartz, un sol beige, un plan de toilette blanc et du papier peint.
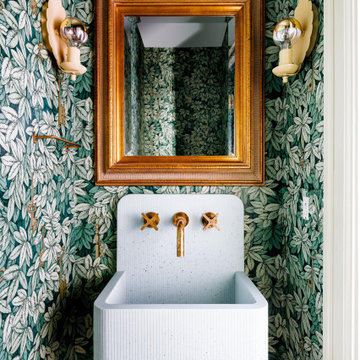
Aménagement d'un petit WC et toilettes classique avec un mur vert, un lavabo suspendu, meuble-lavabo suspendu et du papier peint.

This artistic and design-forward family approached us at the beginning of the pandemic with a design prompt to blend their love of midcentury modern design with their Caribbean roots. With her parents originating from Trinidad & Tobago and his parents from Jamaica, they wanted their home to be an authentic representation of their heritage, with a midcentury modern twist. We found inspiration from a colorful Trinidad & Tobago tourism poster that they already owned and carried the tropical colors throughout the house — rich blues in the main bathroom, deep greens and oranges in the powder bathroom, mustard yellow in the dining room and guest bathroom, and sage green in the kitchen. This project was featured on Dwell in January 2022.
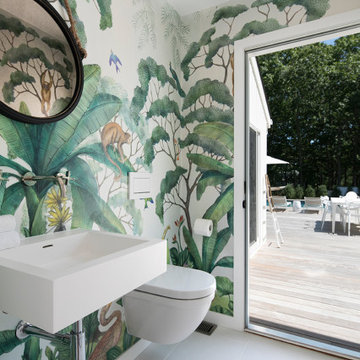
New Powder Room replacing old laundry area
Réalisation d'un WC et toilettes marin avec un mur multicolore, un lavabo suspendu, un sol gris et du papier peint.
Réalisation d'un WC et toilettes marin avec un mur multicolore, un lavabo suspendu, un sol gris et du papier peint.
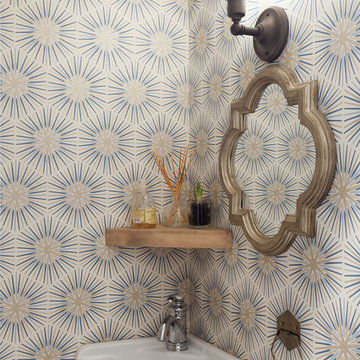
powder room with wall paper, corner sink and penny tiles.
Cette photo montre un petit WC et toilettes rétro avec WC séparés, un mur multicolore, un lavabo suspendu, un plan de toilette blanc, un sol en carrelage de terre cuite, un sol bleu et du papier peint.
Cette photo montre un petit WC et toilettes rétro avec WC séparés, un mur multicolore, un lavabo suspendu, un plan de toilette blanc, un sol en carrelage de terre cuite, un sol bleu et du papier peint.
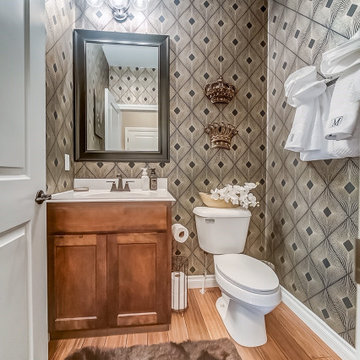
Elegant Half Bath makeover.
Idées déco pour un petit WC et toilettes contemporain en bois brun avec un placard à porte shaker, WC à poser, un sol en bois brun, un lavabo suspendu, un plan de toilette en marbre, un plan de toilette blanc, meuble-lavabo sur pied et du papier peint.
Idées déco pour un petit WC et toilettes contemporain en bois brun avec un placard à porte shaker, WC à poser, un sol en bois brun, un lavabo suspendu, un plan de toilette en marbre, un plan de toilette blanc, meuble-lavabo sur pied et du papier peint.
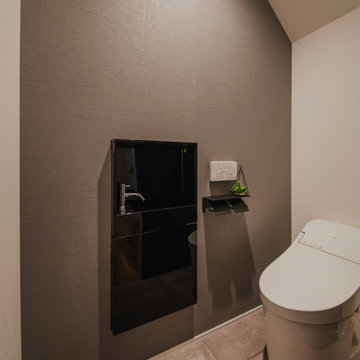
コンクリート調のクッションフロアやグレーのクロス、ブラックの埋め込みの手洗いがスタイリッシュな印象を与えます。格好良いトイレにまとまりました。
Aménagement d'un WC et toilettes campagne avec WC à poser, un mur gris, un sol en vinyl, un lavabo suspendu, un sol gris et du papier peint.
Aménagement d'un WC et toilettes campagne avec WC à poser, un mur gris, un sol en vinyl, un lavabo suspendu, un sol gris et du papier peint.

Under stairs cloak room
Réalisation d'un petit WC suspendu bohème avec un mur bleu, parquet foncé, un lavabo suspendu, un sol marron et du papier peint.
Réalisation d'un petit WC suspendu bohème avec un mur bleu, parquet foncé, un lavabo suspendu, un sol marron et du papier peint.
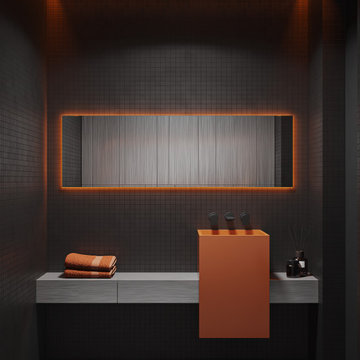
Cette image montre un WC suspendu design en bois clair de taille moyenne avec un placard à porte plane, un carrelage noir, des carreaux de porcelaine, un mur noir, un sol en carrelage de porcelaine, un lavabo suspendu, un plan de toilette en verre, un sol noir, un plan de toilette orange, meuble-lavabo suspendu, un plafond décaissé et du papier peint.
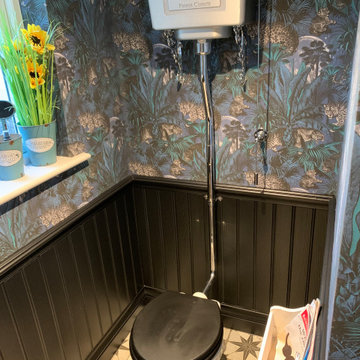
A Very Unique design with Statement Wall Paper & Black wood Wall Panelling.
This small space has a luxurious mix of industrial design mixed with traditional features. The high level cistern WC creates drama in keeping with the industrial star feature floor and leopard print wall paper. The beauty is in the details and this can be seen in the bronze brass tap, the beautiful hanging mirror and the miniature cast iron radiator. A true adventure in design.

Cloakroom Bathroom in Storrington, West Sussex
Plenty of stylish elements combine in this compact cloakroom, which utilises a unique tile choice and designer wallpaper option.
The Brief
This client wanted to create a unique theme in their downstairs cloakroom, which previously utilised a classic but unmemorable design.
Naturally the cloakroom was to incorporate all usual amenities, but with a design that was a little out of the ordinary.
Design Elements
Utilising some of our more unique options for a renovation, bathroom designer Martin conjured a design to tick all the requirements of this brief.
The design utilises textured neutral tiles up to half height, with the client’s own William Morris designer wallpaper then used up to the ceiling coving. Black accents are used throughout the room, like for the basin and mixer, and flush plate.
To hold hand towels and heat the small space, a compact full-height radiator has been fitted in the corner of the room.
Project Highlight
A lighter but neutral tile is used for the rear wall, which has been designed to minimise view of the toilet and other necessities.
A simple shelf area gives the client somewhere to store a decorative item or two.
The End Result
The end result is a compact cloakroom that is certainly memorable, as the client required.
With only a small amount of space our bathroom designer Martin has managed to conjure an impressive and functional theme for this Storrington client.
Discover how our expert designers can transform your own bathroom with a free design appointment and quotation. Arrange a free appointment in showroom or online.
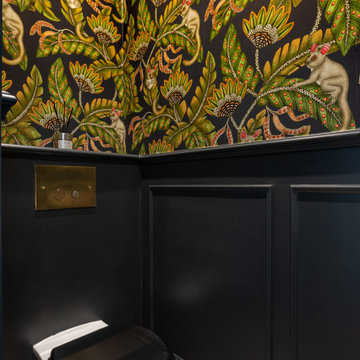
The cloakroom is adorned with a compact toilet featuring a hidden cistern and a stylish brass flush plate, which together form a seamless and refined ensemble.

Nos clients ont fait l'acquisition de ce 135 m² afin d'y loger leur future famille. Le couple avait une certaine vision de leur intérieur idéal : de grands espaces de vie et de nombreux rangements.
Nos équipes ont donc traduit cette vision physiquement. Ainsi, l'appartement s'ouvre sur une entrée intemporelle où se dresse un meuble Ikea et une niche boisée. Éléments parfaits pour habiller le couloir et y ranger des éléments sans l'encombrer d'éléments extérieurs.
Les pièces de vie baignent dans la lumière. Au fond, il y a la cuisine, située à la place d'une ancienne chambre. Elle détonne de par sa singularité : un look contemporain avec ses façades grises et ses finitions en laiton sur fond de papier au style anglais.
Les rangements de la cuisine s'invitent jusqu'au premier salon comme un trait d'union parfait entre les 2 pièces.
Derrière une verrière coulissante, on trouve le 2e salon, lieu de détente ultime avec sa bibliothèque-meuble télé conçue sur-mesure par nos équipes.
Enfin, les SDB sont un exemple de notre savoir-faire ! Il y a celle destinée aux enfants : spacieuse, chaleureuse avec sa baignoire ovale. Et celle des parents : compacte et aux traits plus masculins avec ses touches de noir.
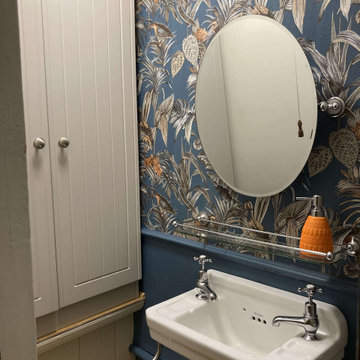
This understairs WC was functional only and required some creative styling to make it feel more welcoming and family friendly.
We installed UPVC ceiling panels to the stair slats to make the ceiling sleek and clean and reduce the spider levels, boxed in the waste pipe and replaced the sink with a Victorian style mini sink.
We repainted the space in soft cream, with a feature wall in teal and orange, providing the wow factor as you enter the space.
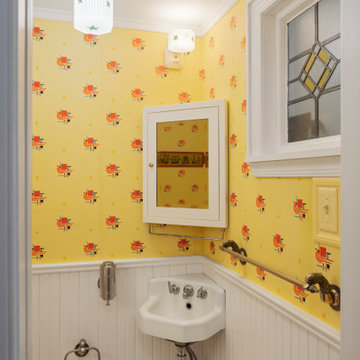
Réalisation d'un petit WC et toilettes victorien avec un lavabo suspendu et du papier peint.
Idées déco de WC et toilettes avec un lavabo suspendu et du papier peint
5