Idées déco de WC et toilettes avec un lavabo suspendu et un plan de toilette en bois
Trier par :
Budget
Trier par:Populaires du jour
1 - 20 sur 106 photos
1 sur 3

Aménagement d'un petit WC et toilettes moderne avec WC séparés, un carrelage noir, mosaïque, un mur noir, sol en béton ciré, un lavabo suspendu, un plan de toilette en bois, un sol gris et un plan de toilette marron.

A small space deserves just as much attention as a large space. This powder room is long and narrow. We didn't have the luxury of adding a vanity under the sink which also wouldn't have provided much storage since the plumbing would have taken up most of it. Using our creativity we devised a way to introduce corner/upper storage while adding a counter surface to this small space through custom millwork. We added visual interest behind the toilet by stacking three dimensional white porcelain tile.
Photographer: Stephani Buchman

Aménagement d'un petit WC suspendu contemporain avec un mur bleu, parquet clair, un placard sans porte, un lavabo suspendu, un plan de toilette en bois, un sol beige et un plan de toilette bleu.

Aménagement d'un petit WC et toilettes contemporain avec un carrelage blanc, mosaïque, parquet clair, un lavabo suspendu, un plan de toilette en bois, meuble-lavabo suspendu, WC à poser, un mur blanc, un sol beige et un plan de toilette marron.
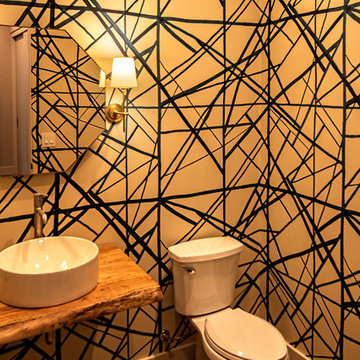
Powder bath with custom wallpaper design and live edge wood sink countertop.
Cette image montre un petit WC et toilettes design avec WC séparés, un mur multicolore, un lavabo suspendu, un plan de toilette en bois et un plan de toilette marron.
Cette image montre un petit WC et toilettes design avec WC séparés, un mur multicolore, un lavabo suspendu, un plan de toilette en bois et un plan de toilette marron.

Bold and fun Guest Bathroom
Aménagement d'un petit WC et toilettes éclectique avec des portes de placard noires, WC à poser, un carrelage multicolore, un mur multicolore, un sol en carrelage de céramique, un lavabo suspendu, un plan de toilette en bois, un sol noir et un plan de toilette noir.
Aménagement d'un petit WC et toilettes éclectique avec des portes de placard noires, WC à poser, un carrelage multicolore, un mur multicolore, un sol en carrelage de céramique, un lavabo suspendu, un plan de toilette en bois, un sol noir et un plan de toilette noir.
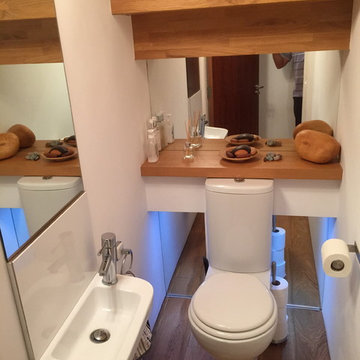
'Smoke and mirrors' - tucked away under the stairs is this smart loo with the 'kitchen worktop' oak treads and risers exposed. Under shelf lighting and mirrors right down to the floor (you can see my reflection) add interest along with the hardwood pebbles from a Russian street artisan on Charles Bridge in Prague.

A small dated powder room gets re-invented!
Our client was looking to update her powder room/laundry room, we designed and installed wood paneling to match the style of the house. Our client selected this fabulous wallpaper and choose a vibrant green for the wall paneling and all the trims, the white ceramic sink and toilet look fresh and clean. A long and narrow medicine cabinet with 2 white globe sconces completes the look, on the opposite side of the room the washer and drier are tucked in under a wood counter also painted green.
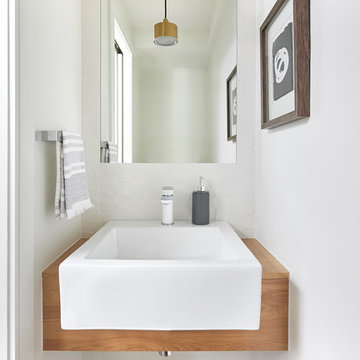
Modern powder room with a minimalist rustic style.
Réalisation d'un petit WC et toilettes design avec un sol en bois brun, un mur blanc, un lavabo suspendu et un plan de toilette en bois.
Réalisation d'un petit WC et toilettes design avec un sol en bois brun, un mur blanc, un lavabo suspendu et un plan de toilette en bois.

This future rental property has been completely refurbished with a newly constructed extension. Bespoke joinery, lighting design and colour scheme were carefully thought out to create a sense of space and elegant simplicity to appeal to a wide range of future tenants.
Project performed for Susan Clark Interiors.
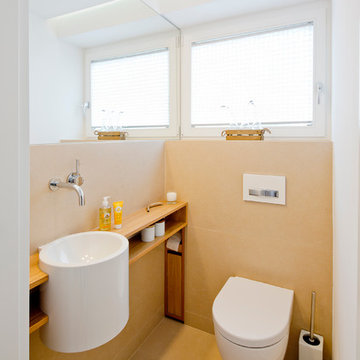
Julia Vogel
Cette image montre un petit WC suspendu design avec un placard sans porte, un mur beige, un plan de toilette en bois, un carrelage beige, un lavabo suspendu, un carrelage de pierre, un sol beige et un plan de toilette marron.
Cette image montre un petit WC suspendu design avec un placard sans porte, un mur beige, un plan de toilette en bois, un carrelage beige, un lavabo suspendu, un carrelage de pierre, un sol beige et un plan de toilette marron.

Cloakroom with the 'wow' factor!
Inspiration pour un WC et toilettes bohème en bois foncé avec un placard en trompe-l'oeil, un mur bleu, sol en stratifié, un lavabo suspendu, un plan de toilette en bois, WC séparés, un carrelage gris, un sol gris et un plan de toilette marron.
Inspiration pour un WC et toilettes bohème en bois foncé avec un placard en trompe-l'oeil, un mur bleu, sol en stratifié, un lavabo suspendu, un plan de toilette en bois, WC séparés, un carrelage gris, un sol gris et un plan de toilette marron.
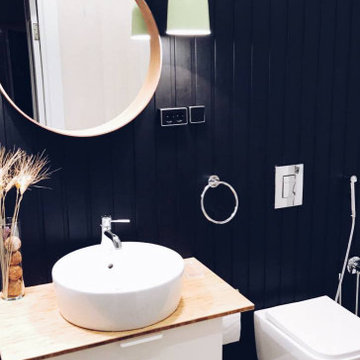
Cette image montre un WC suspendu en bois clair de taille moyenne avec un placard à porte plane, un carrelage noir et blanc, des carreaux de porcelaine, un mur noir, un sol en carrelage de céramique, un lavabo suspendu, un plan de toilette en bois, un sol blanc, un plan de toilette beige, meuble-lavabo suspendu et du lambris de bois.
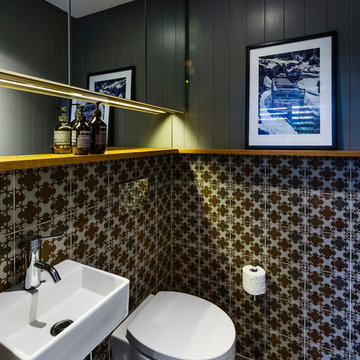
Photography: Robert Walsh @robertwphoto
Builder: Burmah Constructions: www.burmahconstructions.com.au
Exemple d'un petit WC suspendu tendance avec un lavabo suspendu, un carrelage multicolore, des carreaux de porcelaine, un mur gris, un sol en carrelage de céramique et un plan de toilette en bois.
Exemple d'un petit WC suspendu tendance avec un lavabo suspendu, un carrelage multicolore, des carreaux de porcelaine, un mur gris, un sol en carrelage de céramique et un plan de toilette en bois.
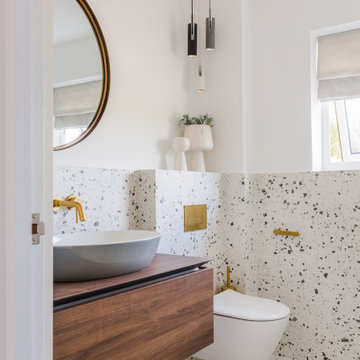
Réalisation d'un WC et toilettes design en bois brun avec un placard à porte plane, un mur blanc, un lavabo suspendu, un plan de toilette en bois, un sol blanc, un plan de toilette marron et meuble-lavabo suspendu.
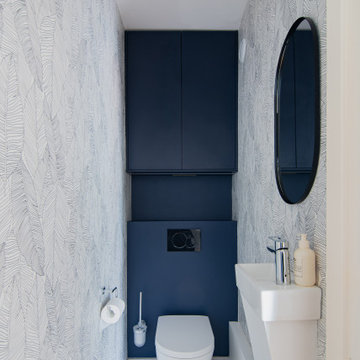
Cette image montre un WC suspendu minimaliste de taille moyenne avec un mur gris, carreaux de ciment au sol, un lavabo suspendu, un plan de toilette en bois, un plan de toilette bleu, meuble-lavabo suspendu et du papier peint.

A small space deserves just as much attention as a large space. This powder room is long and narrow. We didn't have the luxury of adding a vanity under the sink which also wouldn't have provided much storage since the plumbing would have taken up most of it. Using our creativity we devised a way to introduce upper storage while adding a counter surface to this small space through custom millwork.
Photographer: Stephani Buchman
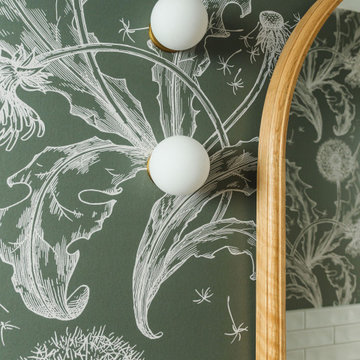
Exemple d'un WC et toilettes chic en bois clair de taille moyenne avec WC à poser, un carrelage blanc, un carrelage métro, un mur vert, un sol en vinyl, un lavabo suspendu, un plan de toilette en bois, un sol marron, meuble-lavabo suspendu et du papier peint.
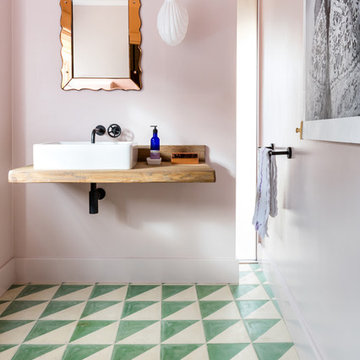
Richard Parr + Associates - Architecture and Interior Design - photos by Nia Morris
Idée de décoration pour un grand WC et toilettes bohème avec un mur rose, carreaux de ciment au sol, un lavabo suspendu, un plan de toilette en bois, un sol vert et un plan de toilette marron.
Idée de décoration pour un grand WC et toilettes bohème avec un mur rose, carreaux de ciment au sol, un lavabo suspendu, un plan de toilette en bois, un sol vert et un plan de toilette marron.
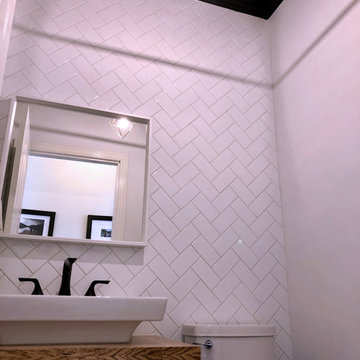
Exemple d'un petit WC et toilettes tendance avec WC séparés, un carrelage blanc, un carrelage métro, un mur blanc, un lavabo suspendu et un plan de toilette en bois.
Idées déco de WC et toilettes avec un lavabo suspendu et un plan de toilette en bois
1