Idées déco de WC et toilettes avec un lavabo suspendu et une vasque
Trier par :
Budget
Trier par:Populaires du jour
61 - 80 sur 15 728 photos
1 sur 3

This powder bath from our Tuckborough Urban Farmhouse features a unique "Filigree" linen wall covering with a custom floating white oak vanity. The quartz countertops feature a bold and dark composition. We love the circle mirror that showcases the gold pendant lights, and you can’t beat these sleek and minimal plumbing fixtures!

A serene colour palette with shades of Dulux Bruin Spice and Nood Co peach concrete adds warmth to a south-facing bathroom, complemented by dramatic white floor-to-ceiling shower curtains. Finishes of handmade clay herringbone tiles, raw rendered walls and marbled surfaces adds texture to the bathroom renovation.

Réalisation d'un WC suspendu urbain en bois clair avec un placard à porte plane, un carrelage multicolore, une vasque, un sol turquoise, un plan de toilette gris et meuble-lavabo suspendu.
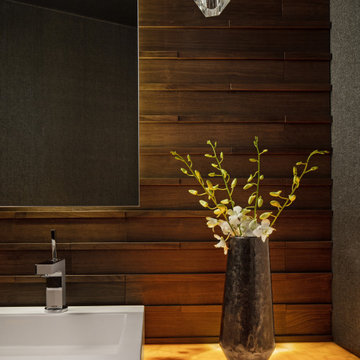
Exemple d'un WC et toilettes moderne en bois avec WC à poser, un carrelage marron, un carrelage imitation parquet, un mur marron, un sol en bois brun, une vasque, un plan de toilette en onyx, un plan de toilette multicolore, meuble-lavabo suspendu et un plafond en papier peint.

The powder room features a beautiful geometric wallpaper, three floating shelves, a tall mirror to accommodate, a brass wall mounted faucet, and a stunning corner pendant.
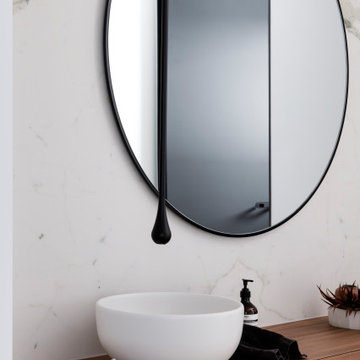
Cette photo montre un WC et toilettes tendance en bois brun de taille moyenne avec un placard à porte plane, du carrelage en marbre, une vasque, un plan de toilette en bois et meuble-lavabo suspendu.
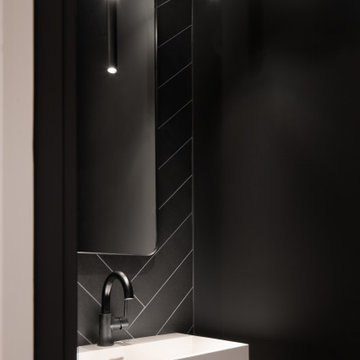
Aménagement d'un petit WC et toilettes moderne avec un carrelage noir, un carrelage de pierre, un mur noir, un sol en terrazzo, un lavabo suspendu et un plan de toilette blanc.

Inspiration pour un WC et toilettes méditerranéen de taille moyenne avec un sol en carrelage de céramique, un plan de toilette en quartz, meuble-lavabo suspendu, du papier peint, un placard à porte plane, des portes de placard grises, un mur gris, une vasque, un sol gris et un plan de toilette gris.
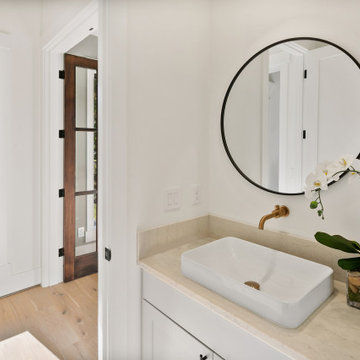
The powder room features a round black framed mirror, wall mounted gold faucet and a white vessel sink on Pental Quartz countertop.
Aménagement d'un WC et toilettes campagne de taille moyenne avec un placard avec porte à panneau encastré, des portes de placard grises, un mur blanc, une vasque, un plan de toilette en quartz modifié, un plan de toilette beige et meuble-lavabo encastré.
Aménagement d'un WC et toilettes campagne de taille moyenne avec un placard avec porte à panneau encastré, des portes de placard grises, un mur blanc, une vasque, un plan de toilette en quartz modifié, un plan de toilette beige et meuble-lavabo encastré.
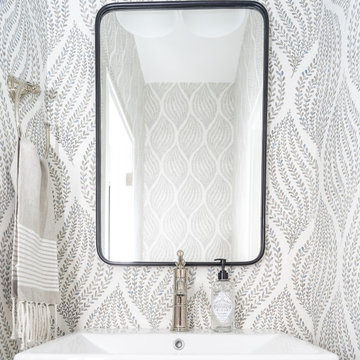
Cette image montre un petit WC et toilettes traditionnel avec un mur multicolore et un lavabo suspendu.

Exemple d'un petit WC et toilettes rétro avec un placard à porte plane, des portes de placard marrons, WC à poser, un carrelage noir et blanc, des carreaux de céramique, parquet clair, une vasque, un plan de toilette en quartz modifié, un sol marron, un plan de toilette blanc, meuble-lavabo suspendu et du papier peint.
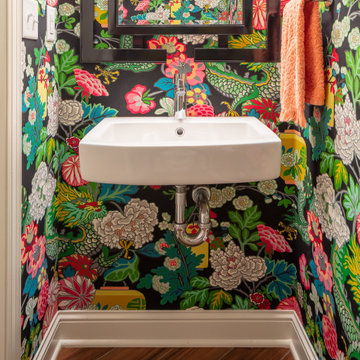
Idée de décoration pour un WC et toilettes tradition avec un mur multicolore, un sol en carrelage imitation parquet, un lavabo suspendu, un sol marron et du papier peint.

The ground floor in this terraced house had a poor flow and a badly positioned kitchen with limited worktop space.
By moving the kitchen to the longer wall on the opposite side of the room, space was gained for a good size and practical kitchen, a dining zone and a nook for the children’s arts & crafts. This tactical plan provided this family more space within the existing footprint and also permitted the installation of the understairs toilet the family was missing.
The new handleless kitchen has two contrasting tones, navy and white. The navy units create a frame surrounding the white units to achieve the visual effect of a smaller kitchen, whilst offering plenty of storage up to ceiling height. The work surface has been improved with a longer worktop over the base units and an island finished in calacutta quartz. The full-height units are very functional housing at one end of the kitchen an integrated washing machine, a vented tumble dryer, the boiler and a double oven; and at the other end a practical pull-out larder. A new modern LED pendant light illuminates the island and there is also under-cabinet and plinth lighting. Every inch of space of this modern kitchen was carefully planned.
To improve the flood of natural light, a larger skylight was installed. The original wooden exterior doors were replaced for aluminium double glazed bifold doors opening up the space and benefiting the family with outside/inside living.
The living room was newly decorated in different tones of grey to highlight the chimney breast, which has become a feature in the room.
To keep the living room private, new wooden sliding doors were fitted giving the family the flexibility of opening the space when necessary.
The newly fitted beautiful solid oak hardwood floor offers warmth and unifies the whole renovated ground floor space.
The first floor bathroom and the shower room in the loft were also renovated, including underfloor heating.
Portal Property Services managed the whole renovation project, including the design and installation of the kitchen, toilet and bathrooms.

Exemple d'un petit WC et toilettes tendance avec des portes de placard noires, un carrelage blanc, mosaïque, un mur blanc, un lavabo suspendu, un plan de toilette en marbre, un plan de toilette noir, un placard sans porte et meuble-lavabo suspendu.
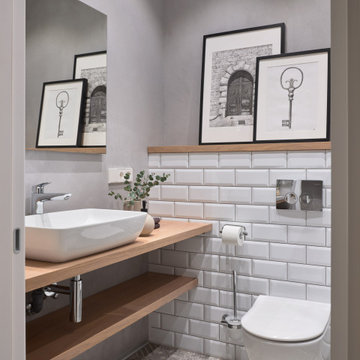
Cette photo montre un WC suspendu tendance avec un placard sans porte, un carrelage blanc, un carrelage métro, un mur gris, une vasque, un sol beige et un plan de toilette marron.
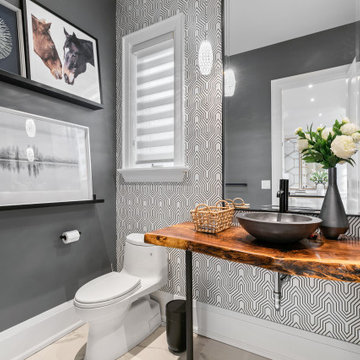
Inspiration pour un WC et toilettes traditionnel avec un placard sans porte, WC à poser, un mur gris, une vasque, un plan de toilette en bois, un sol beige et un plan de toilette marron.
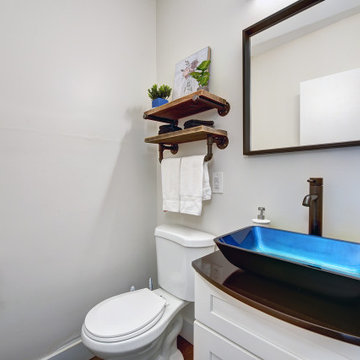
Aménagement d'un petit WC et toilettes contemporain avec un placard à porte shaker, des portes de placard blanches, WC séparés, un mur blanc, une vasque et un plan de toilette marron.
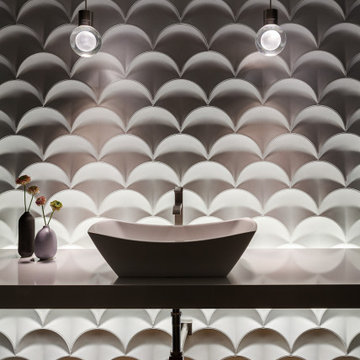
Exemple d'un petit WC et toilettes rétro avec un carrelage blanc, des carreaux de céramique, un mur blanc et une vasque.

This coastal farmhouse style powder room is part of an award-winning whole home remodel and interior design project.
Idée de décoration pour un petit WC et toilettes champêtre en bois foncé avec un placard sans porte, WC séparés, un mur gris, un sol en carrelage de terre cuite, une vasque, un plan de toilette en quartz modifié, un sol multicolore et un plan de toilette blanc.
Idée de décoration pour un petit WC et toilettes champêtre en bois foncé avec un placard sans porte, WC séparés, un mur gris, un sol en carrelage de terre cuite, une vasque, un plan de toilette en quartz modifié, un sol multicolore et un plan de toilette blanc.
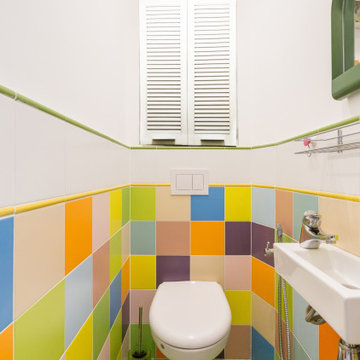
Cette image montre un petit WC suspendu design avec un carrelage multicolore, des carreaux de céramique, un sol en carrelage de céramique, un lavabo suspendu, un sol vert et un mur blanc.
Idées déco de WC et toilettes avec un lavabo suspendu et une vasque
4