Idées déco de WC et toilettes avec un lavabo suspendu
Trier par :
Budget
Trier par:Populaires du jour
121 - 140 sur 1 140 photos
1 sur 3

This future rental property has been completely refurbished with a newly constructed extension. Bespoke joinery, lighting design and colour scheme were carefully thought out to create a sense of space and elegant simplicity to appeal to a wide range of future tenants.
Project performed for Susan Clark Interiors.
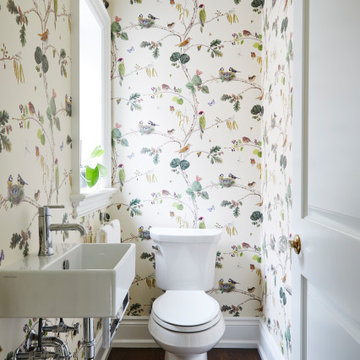
Main floor powder room tucked off the stair leading to the basement, away from sight from adjacent formal living and dining rooms
Inspiration pour un petit WC et toilettes traditionnel avec un mur multicolore, parquet foncé, un lavabo suspendu, un sol marron et WC à poser.
Inspiration pour un petit WC et toilettes traditionnel avec un mur multicolore, parquet foncé, un lavabo suspendu, un sol marron et WC à poser.

Ryan Gamma
Inspiration pour un WC suspendu design de taille moyenne avec un placard sans porte, un carrelage multicolore, un carrelage bleu, mosaïque, un mur blanc, un sol en carrelage de porcelaine, un lavabo suspendu, un plan de toilette en quartz modifié, un sol gris et un plan de toilette blanc.
Inspiration pour un WC suspendu design de taille moyenne avec un placard sans porte, un carrelage multicolore, un carrelage bleu, mosaïque, un mur blanc, un sol en carrelage de porcelaine, un lavabo suspendu, un plan de toilette en quartz modifié, un sol gris et un plan de toilette blanc.

How awesome is this powder room?!?
Idées déco pour un petit WC et toilettes classique avec WC à poser, un carrelage noir, des carreaux de céramique, un mur bleu, un sol en carrelage de céramique et un lavabo suspendu.
Idées déco pour un petit WC et toilettes classique avec WC à poser, un carrelage noir, des carreaux de céramique, un mur bleu, un sol en carrelage de céramique et un lavabo suspendu.
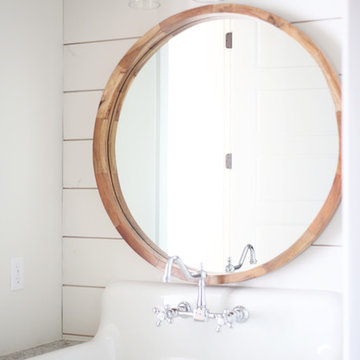
Sarah Baker Photos
Réalisation d'un WC et toilettes champêtre de taille moyenne avec un mur blanc, un lavabo suspendu, un plan de toilette en granite et un plan de toilette gris.
Réalisation d'un WC et toilettes champêtre de taille moyenne avec un mur blanc, un lavabo suspendu, un plan de toilette en granite et un plan de toilette gris.
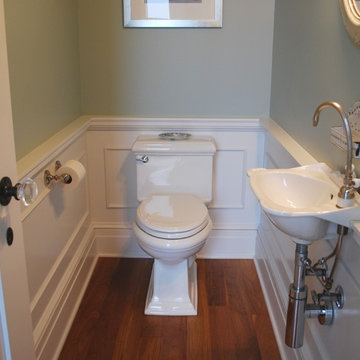
The MILL HOUSE bathroom. Photography by Duncan McRoberts.
Idées déco pour un petit WC et toilettes bord de mer avec un lavabo suspendu, un mur vert et WC à poser.
Idées déco pour un petit WC et toilettes bord de mer avec un lavabo suspendu, un mur vert et WC à poser.

A Very Unique design with Statement Wall Paper & Black wood Wall Panelling.
This small space has a luxurious mix of industrial design mixed with traditional features. The high level cistern WC creates drama in keeping with the industrial star feature floor and leopard print wall paper. The beauty is in the details and this can be seen in the bronze brass tap, the beautiful hanging mirror and the miniature cast iron radiator. A true adventure in design.
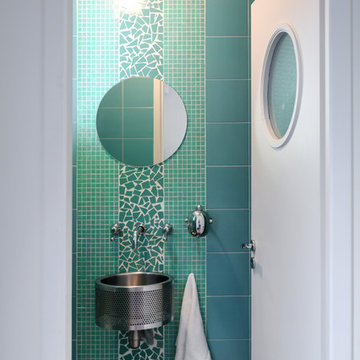
Sabine SERRAD
Cette photo montre un petit WC et toilettes tendance avec un carrelage vert, mosaïque, un mur vert, sol en béton ciré, un lavabo suspendu et un sol gris.
Cette photo montre un petit WC et toilettes tendance avec un carrelage vert, mosaïque, un mur vert, sol en béton ciré, un lavabo suspendu et un sol gris.

The original materials consisted of a console sink, tiled walls and floor, towel bar and cast iron radiator. Gutting the space to the studs, we chose to install a wall hung vanity sink, rather than a pedestal or other similar sink. Much larger than the original, this new sink is mounted directly to the wall. Because the space under the sink is open, the area feels much larger and the sink appears to float while the bar at the front of the fixture acts as the towel bar.
For the floor we chose a rustic tumbled Travertine tile installed both in the powder room and the front foyer which the powder room opens up to. While not a huge project, it certainly was a fun and challenging one to create a space as warm and inviting as the rest of this 1920’s home, with a bit of flair and a nod to the homeowner’s European roots. Photography by Chrissy Racho.

Inspiration pour un petit WC suspendu victorien avec un carrelage blanc, un mur noir, un sol en carrelage de céramique, un lavabo suspendu, un carrelage métro et un sol multicolore.
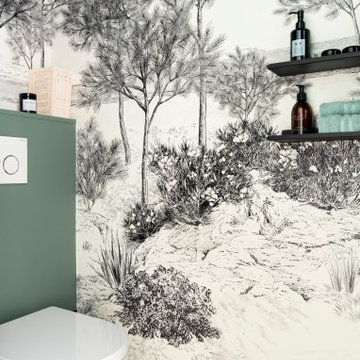
Réalisation d'un petit WC suspendu design avec un placard à porte plane, des portes de placard blanches, un mur vert, un sol en carrelage de céramique, un lavabo suspendu, un plan de toilette en verre, un sol beige, un plan de toilette vert, meuble-lavabo suspendu, différents designs de plafond et du papier peint.
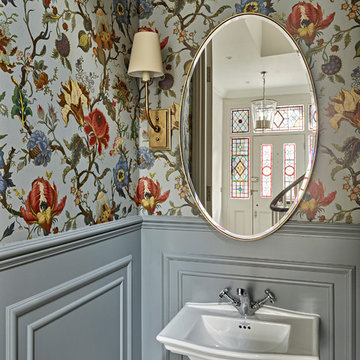
nsphotography
Idée de décoration pour un WC et toilettes tradition de taille moyenne avec un lavabo suspendu et un mur multicolore.
Idée de décoration pour un WC et toilettes tradition de taille moyenne avec un lavabo suspendu et un mur multicolore.
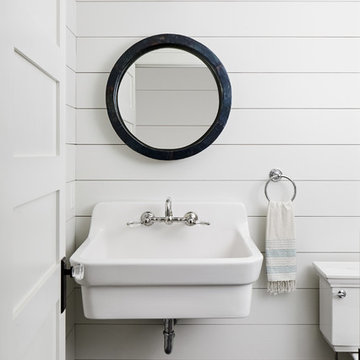
Powder room with shiplap wall treatment. Photo by Kyle Born.
Cette image montre un petit WC et toilettes rustique avec WC séparés, un mur blanc, un sol en ardoise, un lavabo suspendu et un sol gris.
Cette image montre un petit WC et toilettes rustique avec WC séparés, un mur blanc, un sol en ardoise, un lavabo suspendu et un sol gris.
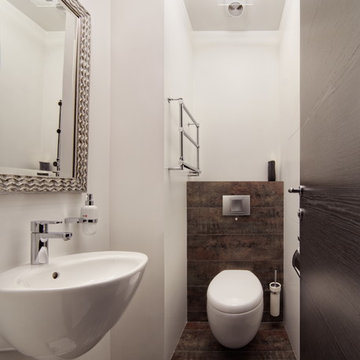
архитекторы Наталья и Александр Немовы, фотограф - Алексей Князев
Idée de décoration pour un petit WC suspendu design avec un carrelage marron, des carreaux de porcelaine, un mur blanc, un sol en carrelage de porcelaine, un lavabo suspendu et un sol marron.
Idée de décoration pour un petit WC suspendu design avec un carrelage marron, des carreaux de porcelaine, un mur blanc, un sol en carrelage de porcelaine, un lavabo suspendu et un sol marron.
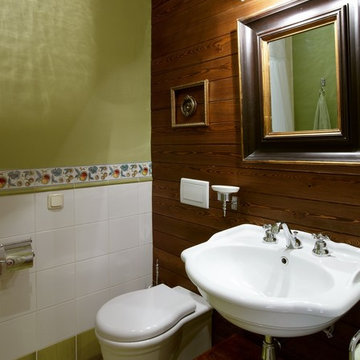
Лившиц Дмитрий
Cette image montre un WC et toilettes rustique de taille moyenne avec un sol en carrelage de céramique, un carrelage blanc, un carrelage vert, des carreaux de céramique, un mur vert, un lavabo suspendu et WC à poser.
Cette image montre un WC et toilettes rustique de taille moyenne avec un sol en carrelage de céramique, un carrelage blanc, un carrelage vert, des carreaux de céramique, un mur vert, un lavabo suspendu et WC à poser.
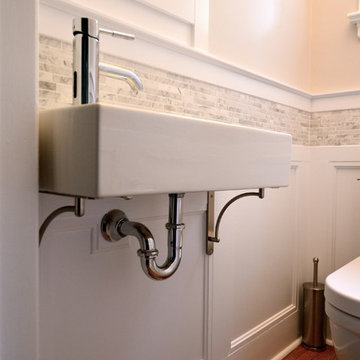
Photo: Daniel Koepke
Idée de décoration pour un petit WC et toilettes tradition avec un carrelage gris, un carrelage de pierre, un mur blanc, un sol en bois brun et un lavabo suspendu.
Idée de décoration pour un petit WC et toilettes tradition avec un carrelage gris, un carrelage de pierre, un mur blanc, un sol en bois brun et un lavabo suspendu.
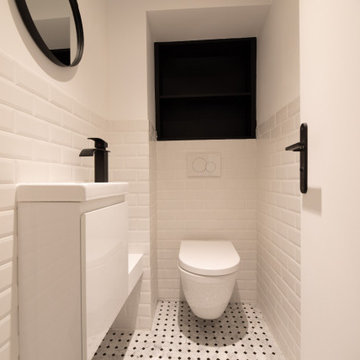
Idée de décoration pour un WC suspendu design de taille moyenne avec un placard à porte plane, des portes de placard blanches, un carrelage blanc, un carrelage métro, un mur blanc, un sol en carrelage de céramique, un lavabo suspendu, un sol blanc, un plan de toilette blanc et meuble-lavabo suspendu.
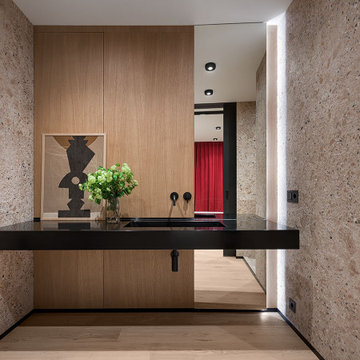
В портфолио Design Studio Yuriy Zimenko можно найти разные проекты: монохромные и яркие, минималистичные и классические. А все потому, что Юрий Зименко любит экспериментировать. Да и заказчики свое жилье видят по-разному. В случае с этой квартирой, расположенной в одном из новых жилых комплексов Киева, построение проекта началось с эмоций. Во время первой встречи с дизайнером, его будущие заказчики обмолвились о недавнем путешествии в Австрию. В семье двое сыновей, оба спортсмены и поездки на горнолыжные курорты – не просто часть общего досуга. Во время последнего вояжа, родители и их дети провели несколько дней в шале. Рассказывали о нем настолько эмоционально, что именно дома на альпийских склонах стали для дизайнера Юрия Зименко главной вводной в разработке концепции квартиры в Киеве. «В чем главная особенность шале? В обилии натурального дерева. А дерево в интерьере – отличный фон для цветовых экспериментов, к которым я время от времени прибегаю. Мы ухватились за эту идею и постарались максимально раскрыть ее в пространстве интерьера», – рассказывает Юрий Зименко.
Началось все с доработки изначальной планировки. Центральное ядро апартаментов выделили под гостиную, объединенную с кухней и столовой. По соседству расположили две спальни и ванные комнаты, выкроить место для которых удалось за счет просторного коридора. А вот главную ставку в оформлении квартиры сделали на фактуры: дерево, металл, камень, натуральный текстиль и меховую обивку. А еще – на цветовые акценты и арт-объекты от украинских художников. Большая часть мебели в этом интерьере также украинского производства. «Мы ставили перед собой задачу сформировать современное пространство с атмосферой, которую заказчики смогли бы назвать «своим домом». Для этого использовали тактильные материалы и богатую палитру.
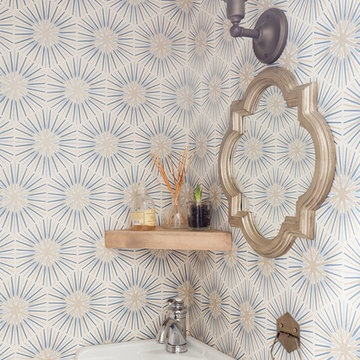
powder room with wall paper, corner sink and penny tiles.
Aménagement d'un petit WC et toilettes rétro avec WC séparés, un mur multicolore, un lavabo suspendu, un plan de toilette blanc, un sol en carrelage de terre cuite, un sol bleu et du papier peint.
Aménagement d'un petit WC et toilettes rétro avec WC séparés, un mur multicolore, un lavabo suspendu, un plan de toilette blanc, un sol en carrelage de terre cuite, un sol bleu et du papier peint.
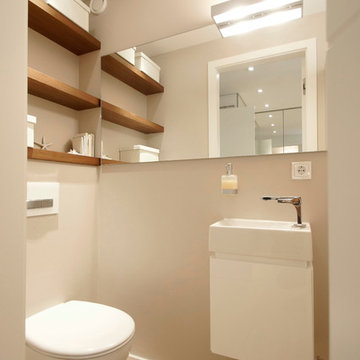
in zusammenarbeit mit Julia Mittmann Innenarchitektur
Idée de décoration pour un WC suspendu design de taille moyenne avec un mur beige, parquet clair, un lavabo suspendu et un placard sans porte.
Idée de décoration pour un WC suspendu design de taille moyenne avec un mur beige, parquet clair, un lavabo suspendu et un placard sans porte.
Idées déco de WC et toilettes avec un lavabo suspendu
7