Idées déco de WC et toilettes avec un mur beige et du papier peint
Trier par :
Budget
Trier par:Populaires du jour
101 - 120 sur 274 photos
1 sur 3
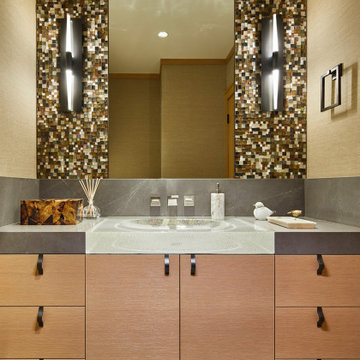
The spare elegance of the powder room has an intriguing sparkle that captivates the eye. // Image : Benjamin Benschneider Photography
Exemple d'un WC et toilettes chic en bois clair avec un placard à porte plane, un carrelage multicolore, mosaïque, un mur beige, tomettes au sol, un lavabo intégré, un sol noir, un plan de toilette gris, meuble-lavabo encastré et du papier peint.
Exemple d'un WC et toilettes chic en bois clair avec un placard à porte plane, un carrelage multicolore, mosaïque, un mur beige, tomettes au sol, un lavabo intégré, un sol noir, un plan de toilette gris, meuble-lavabo encastré et du papier peint.
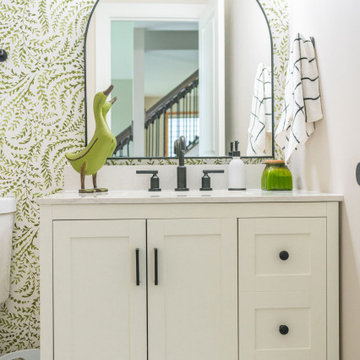
A referral from an awesome client lead to this project that we paired with Tschida Construction.
We did a complete gut and remodel of the kitchen and powder bathroom and the change was so impactful.
We knew we couldn't leave the outdated fireplace and built-in area in the family room adjacent to the kitchen so we painted the golden oak cabinetry and updated the hardware and mantle.
The staircase to the second floor was also an area the homeowners wanted to address so we removed the landing and turn and just made it a straight shoot with metal spindles and new flooring.
The whole main floor got new flooring, paint, and lighting.
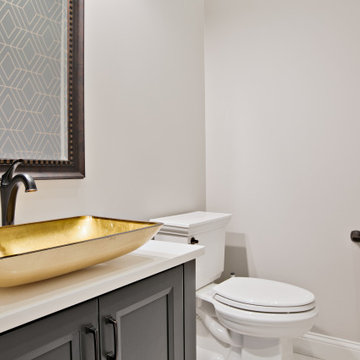
Idée de décoration pour un WC et toilettes tradition avec un placard à porte shaker, des portes de placard noires, WC séparés, un mur beige, un sol en carrelage de porcelaine, une vasque, un plan de toilette en quartz, un plan de toilette blanc, meuble-lavabo encastré et du papier peint.

Réalisation d'un petit WC et toilettes minimaliste avec un placard à porte plane, des portes de placard bleues, WC séparés, un mur beige, un sol en bois brun, un lavabo encastré, un plan de toilette en quartz modifié, un sol marron, un plan de toilette beige, meuble-lavabo sur pied et du papier peint.
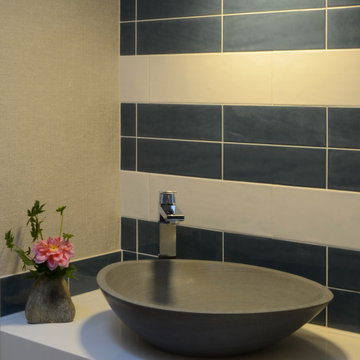
Aménagement d'un petit WC et toilettes rétro en bois brun avec un placard à porte plane, un carrelage bleu, des carreaux de porcelaine, un mur beige, une vasque, un plan de toilette en quartz modifié, un plan de toilette blanc, meuble-lavabo suspendu et du papier peint.
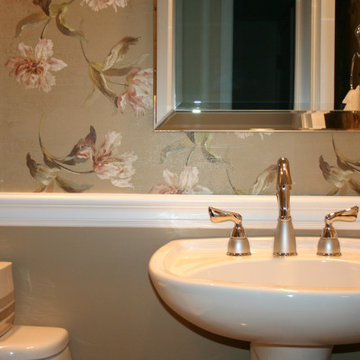
Photo Taken By: Personal Touch Interiors
Aménagement d'un petit WC et toilettes classique avec WC à poser, un mur beige, un sol en carrelage de céramique, un lavabo de ferme, un sol beige et du papier peint.
Aménagement d'un petit WC et toilettes classique avec WC à poser, un mur beige, un sol en carrelage de céramique, un lavabo de ferme, un sol beige et du papier peint.
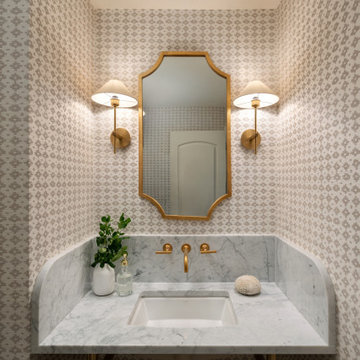
This traditional home in Villanova features Carrera marble and wood accents throughout, giving it a classic European feel. We completely renovated this house, updating the exterior, five bathrooms, kitchen, foyer, and great room. We really enjoyed creating a wine and cellar and building a separate home office, in-law apartment, and pool house.
Rudloff Custom Builders has won Best of Houzz for Customer Service in 2014, 2015 2016, 2017 and 2019. We also were voted Best of Design in 2016, 2017, 2018, 2019 which only 2% of professionals receive. Rudloff Custom Builders has been featured on Houzz in their Kitchen of the Week, What to Know About Using Reclaimed Wood in the Kitchen as well as included in their Bathroom WorkBook article. We are a full service, certified remodeling company that covers all of the Philadelphia suburban area. This business, like most others, developed from a friendship of young entrepreneurs who wanted to make a difference in their clients’ lives, one household at a time. This relationship between partners is much more than a friendship. Edward and Stephen Rudloff are brothers who have renovated and built custom homes together paying close attention to detail. They are carpenters by trade and understand concept and execution. Rudloff Custom Builders will provide services for you with the highest level of professionalism, quality, detail, punctuality and craftsmanship, every step of the way along our journey together.
Specializing in residential construction allows us to connect with our clients early in the design phase to ensure that every detail is captured as you imagined. One stop shopping is essentially what you will receive with Rudloff Custom Builders from design of your project to the construction of your dreams, executed by on-site project managers and skilled craftsmen. Our concept: envision our client’s ideas and make them a reality. Our mission: CREATING LIFETIME RELATIONSHIPS BUILT ON TRUST AND INTEGRITY.
Photo Credit: Jon Friedrich Photography
Design Credit: PS & Daughters
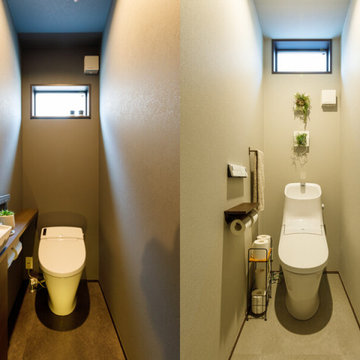
落ち着きあるエレガントシック、すっきりとシンプルなナチュラルモダン、トイレも異なるしつらいに仕上げました。
Exemple d'un WC et toilettes industriel avec un bidet, un carrelage beige, un mur beige, une vasque, un plafond en papier peint et du papier peint.
Exemple d'un WC et toilettes industriel avec un bidet, un carrelage beige, un mur beige, une vasque, un plafond en papier peint et du papier peint.
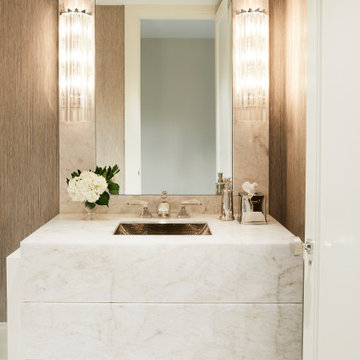
Floating stone vanity with Sherle Wagner faucets and Lalique antique sconces.
Inspiration pour un WC et toilettes design de taille moyenne avec un placard à porte plane, des portes de placard blanches, un mur beige, un sol en marbre, un lavabo intégré, un plan de toilette en marbre, un sol blanc, un plan de toilette blanc, meuble-lavabo suspendu et du papier peint.
Inspiration pour un WC et toilettes design de taille moyenne avec un placard à porte plane, des portes de placard blanches, un mur beige, un sol en marbre, un lavabo intégré, un plan de toilette en marbre, un sol blanc, un plan de toilette blanc, meuble-lavabo suspendu et du papier peint.
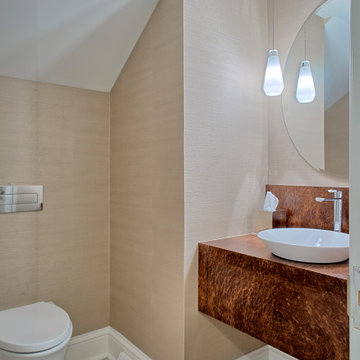
Modern powder room has custom vanity floating vanity with full size drawer. Wall mount toilet, vessel sink, and pendant light add to the modern feel.
Exemple d'un WC suspendu moderne en bois brun de taille moyenne avec un mur beige, un sol en carrelage de porcelaine, une vasque, un sol beige, un placard à porte plane, un plan de toilette en bois, un plan de toilette marron, meuble-lavabo suspendu et du papier peint.
Exemple d'un WC suspendu moderne en bois brun de taille moyenne avec un mur beige, un sol en carrelage de porcelaine, une vasque, un sol beige, un placard à porte plane, un plan de toilette en bois, un plan de toilette marron, meuble-lavabo suspendu et du papier peint.
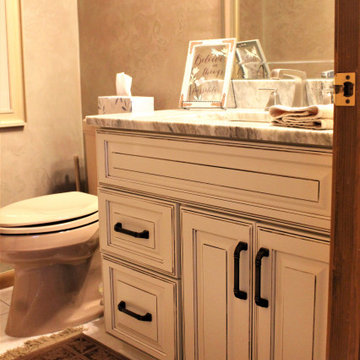
Manufacturer: Starmark
Style: Maple Ridgeville
Finish: (Perimeter & Powder Room) Ivory Cream w/ Chocolate Glaze; (Island/Hood) Butterscotch w/ Chocolate Glaze
Countertop: Solid Surface Unlimited – Fantasy Brown Quartzite
Sink: (Kitchen) Stainless Single-bowl/Under-mount Farm Sink; (Powder) Kohler Caxton Under-mount in Sandbar
Hardware: Hardware Resources – Ella Pulls in Oil Rubbed Bronze
Backsplash Tile: Virginia Tile – Marlow Glossy 3x12/3x6 in Earth
Designer: Devon Moore
Contractor: Larry Davis
Tile Installation: Sterling Tile (Mike Shumard)
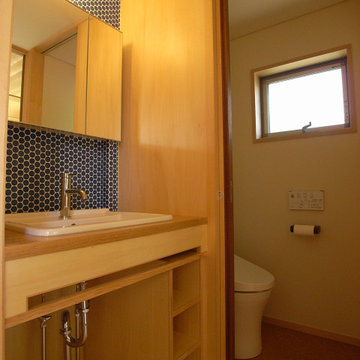
Réalisation d'un WC et toilettes asiatique en bois brun avec un placard sans porte, meuble-lavabo encastré, WC à poser, un carrelage bleu, un carrelage en pâte de verre, un mur beige, un sol en contreplaqué, un lavabo posé, un plan de toilette en bois, un sol marron, un plan de toilette marron, un plafond en papier peint et du papier peint.
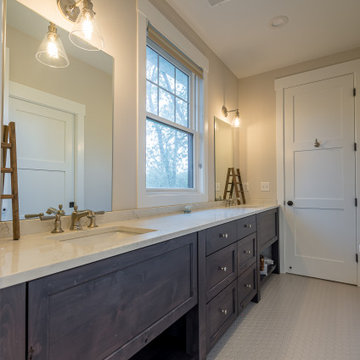
Idées déco pour un WC et toilettes campagne en bois foncé de taille moyenne avec un placard avec porte à panneau encastré, un carrelage beige, des carreaux de béton, un plan de toilette en granite, un plan de toilette blanc, meuble-lavabo sur pied, WC à poser, un mur beige, un sol en carrelage de céramique, un lavabo posé, un sol gris, un plafond en papier peint et du papier peint.
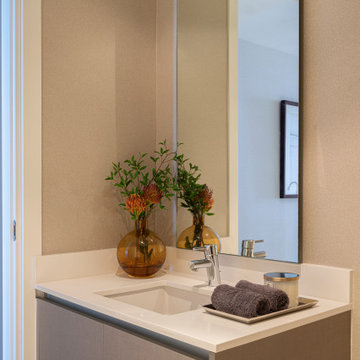
Réalisation d'un petit WC et toilettes design avec un placard à porte plane, des portes de placard beiges, WC séparés, un mur beige, un sol en carrelage de porcelaine, un lavabo posé, un plan de toilette en quartz, un sol beige, un plan de toilette blanc, meuble-lavabo suspendu et du papier peint.
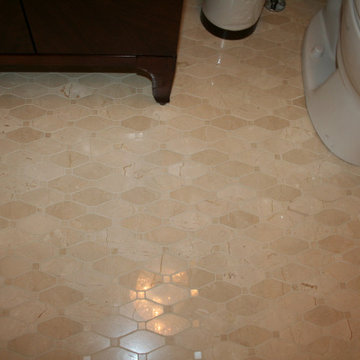
This powder room was given a major renovation, it could not be enlarged due to structural limitations. New flooring was changed to marble mosaic tiles. A new zebra wood vanity replaced the existing pedestal sink. In addition it adds much needed storage, and an elegant feel throughout the room. A marble counter top, hand made free form glass vessel sink and wall mounted faucet was added. custom mirror up to the ceiling as to provide height. the vanity was changed to a ceiling flush crystal light. Beaded cream coloured wallpaper was added, and in addition the ceiling was painted in an espresso colour with a soft white crown molding. Finishing this neutral, elegant look are the pop of the red accent colours.
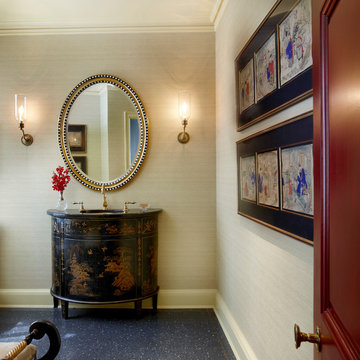
Powder room complete with art and a Chinese-style vanity
Tony Soluri
Inspiration pour un grand WC et toilettes traditionnel avec un placard en trompe-l'oeil, des portes de placard noires, un mur beige, parquet foncé, un lavabo encastré, un sol bleu, un plan de toilette noir, meuble-lavabo sur pied, un plafond décaissé et du papier peint.
Inspiration pour un grand WC et toilettes traditionnel avec un placard en trompe-l'oeil, des portes de placard noires, un mur beige, parquet foncé, un lavabo encastré, un sol bleu, un plan de toilette noir, meuble-lavabo sur pied, un plafond décaissé et du papier peint.
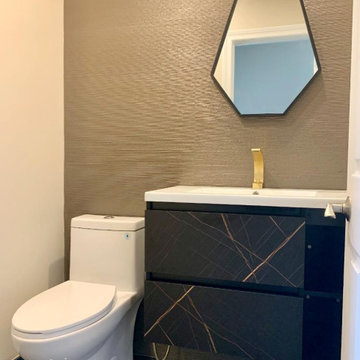
Aménagement d'un petit WC et toilettes contemporain avec des portes de placard noires, WC à poser, un mur beige, un lavabo intégré, un sol noir, un plan de toilette blanc, meuble-lavabo suspendu et du papier peint.
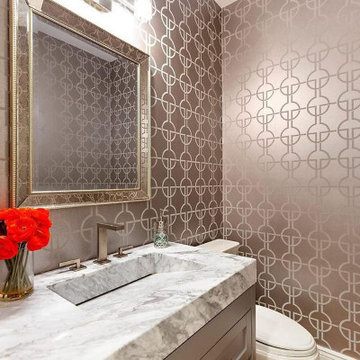
Aménagement d'un petit WC et toilettes classique avec un placard à porte shaker, WC séparés, un mur beige, un lavabo intégré, un plan de toilette multicolore, meuble-lavabo sur pied et du papier peint.
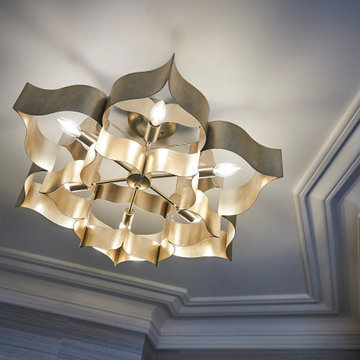
Cette image montre un WC et toilettes traditionnel de taille moyenne avec un placard à porte plane, des portes de placard marrons, un mur beige, un sol en carrelage de porcelaine, un lavabo encastré, un plan de toilette en marbre, un sol beige, un plan de toilette gris, meuble-lavabo sur pied et du papier peint.
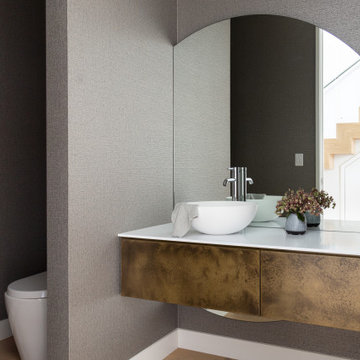
Cette photo montre un WC et toilettes tendance en bois clair de taille moyenne avec WC à poser, un carrelage beige, des carreaux de céramique, un mur beige, un sol en carrelage de céramique, un plan de toilette en quartz modifié, un sol beige, un plan de toilette blanc, meuble-lavabo suspendu et du papier peint.
Idées déco de WC et toilettes avec un mur beige et du papier peint
6