Idées déco de WC et toilettes avec un mur beige et meuble-lavabo suspendu
Trier par :
Budget
Trier par:Populaires du jour
81 - 100 sur 471 photos
1 sur 3

This project began with an entire penthouse floor of open raw space which the clients had the opportunity to section off the piece that suited them the best for their needs and desires. As the design firm on the space, LK Design was intricately involved in determining the borders of the space and the way the floor plan would be laid out. Taking advantage of the southwest corner of the floor, we were able to incorporate three large balconies, tremendous views, excellent light and a layout that was open and spacious. There is a large master suite with two large dressing rooms/closets, two additional bedrooms, one and a half additional bathrooms, an office space, hearth room and media room, as well as the large kitchen with oversized island, butler's pantry and large open living room. The clients are not traditional in their taste at all, but going completely modern with simple finishes and furnishings was not their style either. What was produced is a very contemporary space with a lot of visual excitement. Every room has its own distinct aura and yet the whole space flows seamlessly. From the arched cloud structure that floats over the dining room table to the cathedral type ceiling box over the kitchen island to the barrel ceiling in the master bedroom, LK Design created many features that are unique and help define each space. At the same time, the open living space is tied together with stone columns and built-in cabinetry which are repeated throughout that space. Comfort, luxury and beauty were the key factors in selecting furnishings for the clients. The goal was to provide furniture that complimented the space without fighting it.
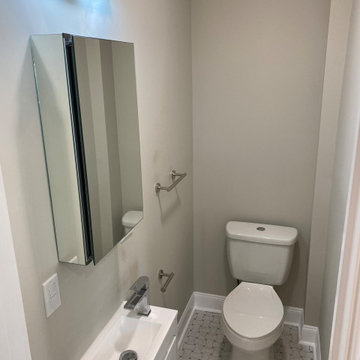
This home only had one bathroom and we were able to add a small powder room to the 1st floor. Modern/contemporary style with a 16" floating vanity, porcelain basket weave floor tiles, and chrome finishes.
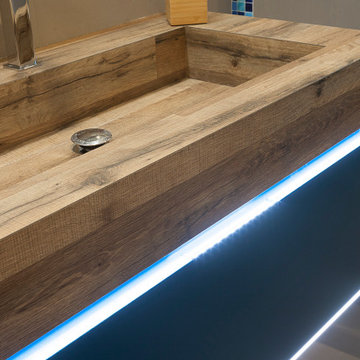
Mobile bagno sospeso con Lavabo assemblato in gres porcellanato effetto legno e illuminazione a led indiretta ad effetto cromoterapia
Cette image montre un WC suspendu design de taille moyenne avec un placard à porte plane, des portes de placard bleues, un carrelage beige, des carreaux de porcelaine, un mur beige, un sol en carrelage de porcelaine, un lavabo posé, un plan de toilette en bois, un sol beige, un plan de toilette beige, meuble-lavabo suspendu et un plafond décaissé.
Cette image montre un WC suspendu design de taille moyenne avec un placard à porte plane, des portes de placard bleues, un carrelage beige, des carreaux de porcelaine, un mur beige, un sol en carrelage de porcelaine, un lavabo posé, un plan de toilette en bois, un sol beige, un plan de toilette beige, meuble-lavabo suspendu et un plafond décaissé.
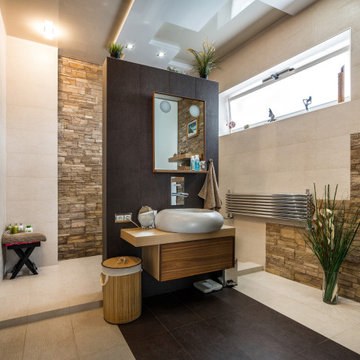
Inspiration pour un grand WC suspendu en bois clair avec meuble-lavabo suspendu, un placard avec porte à panneau encastré, un carrelage beige, des carreaux de porcelaine, un mur beige, un sol en carrelage de porcelaine, un lavabo posé, un plan de toilette en bois, un sol beige, un plan de toilette marron, un plafond décaissé et un mur en parement de brique.
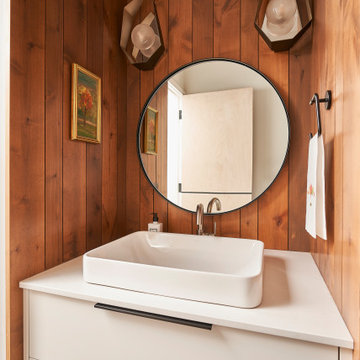
Idées déco pour un WC et toilettes montagne en bois de taille moyenne avec un placard à porte plane, des portes de placard blanches, un mur beige, une vasque, un plan de toilette en quartz, un plan de toilette blanc et meuble-lavabo suspendu.
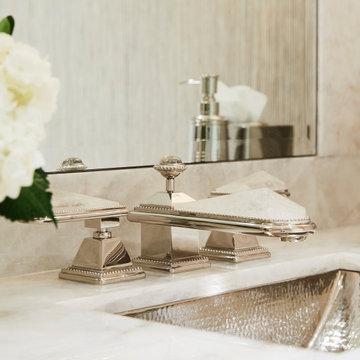
Floating stone vanity with Sherle Wagner faucets and Lalique antique sconces. Faucets have genuine semi precious quartz elements.
Cette image montre un WC et toilettes traditionnel de taille moyenne avec un placard à porte plane, des portes de placard blanches, un mur beige, un sol en marbre, un lavabo intégré, un plan de toilette en marbre, un sol blanc, un plan de toilette blanc, meuble-lavabo suspendu et du papier peint.
Cette image montre un WC et toilettes traditionnel de taille moyenne avec un placard à porte plane, des portes de placard blanches, un mur beige, un sol en marbre, un lavabo intégré, un plan de toilette en marbre, un sol blanc, un plan de toilette blanc, meuble-lavabo suspendu et du papier peint.
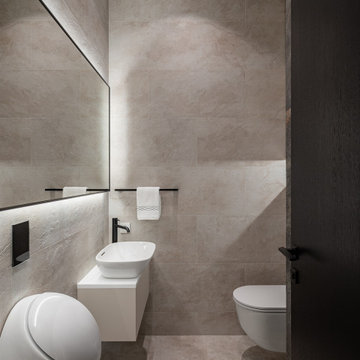
This place is owned by a young family. They wanted a master bedroom and a dressing room of their own, three bathrooms, and a spacious open-plan great room suitable for hosting friends. We design interiors of homes and apartments worldwide. If you need well-thought and aesthetical interior, submit a request on the website.
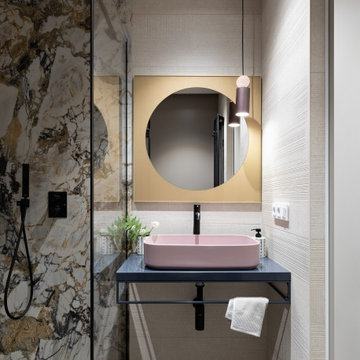
Санузел с душевой и отделкой мрамором. цветная раковина на цветной столешнице
Exemple d'un WC suspendu tendance de taille moyenne avec un carrelage beige, des carreaux de porcelaine, un mur beige, un sol en carrelage de céramique, une vasque, un plan de toilette en surface solide, un sol gris, un plan de toilette bleu et meuble-lavabo suspendu.
Exemple d'un WC suspendu tendance de taille moyenne avec un carrelage beige, des carreaux de porcelaine, un mur beige, un sol en carrelage de céramique, une vasque, un plan de toilette en surface solide, un sol gris, un plan de toilette bleu et meuble-lavabo suspendu.
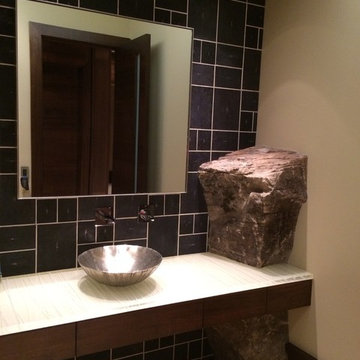
Shagreen tiles bordered in Water Buffalo bone.
Idées déco pour un WC et toilettes contemporain de taille moyenne avec un carrelage noir, un mur beige, une vasque, un plan de toilette en surface solide, un plan de toilette blanc et meuble-lavabo suspendu.
Idées déco pour un WC et toilettes contemporain de taille moyenne avec un carrelage noir, un mur beige, une vasque, un plan de toilette en surface solide, un plan de toilette blanc et meuble-lavabo suspendu.

A complete home remodel, our #AJMBLifeInTheSuburbs project is the perfect Westfield, NJ story of keeping the charm in town. Our homeowners had a vision to blend their updated and current style with the original character that was within their home. Think dark wood millwork, original stained glass windows, and quirky little spaces. The end result is the perfect blend of historical Westfield charm paired with today's modern style.
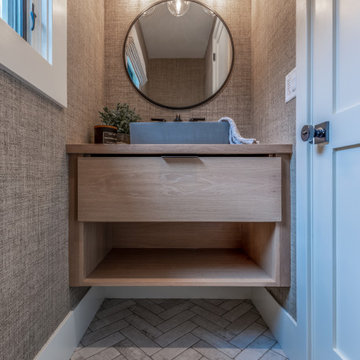
Mudroom powder with white oak vanity, concrete vessel sink, matte black plumbing and lighting and grasscloth wallpaper.
Cette photo montre un grand WC et toilettes bord de mer en bois clair avec un placard en trompe-l'oeil, un mur beige, un sol en carrelage de céramique, une vasque, un plan de toilette en bois, un sol blanc, meuble-lavabo suspendu et du papier peint.
Cette photo montre un grand WC et toilettes bord de mer en bois clair avec un placard en trompe-l'oeil, un mur beige, un sol en carrelage de céramique, une vasque, un plan de toilette en bois, un sol blanc, meuble-lavabo suspendu et du papier peint.
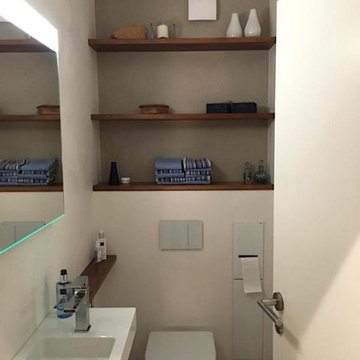
Im Gästebad wiederholen sich fugenlose Putztechnik, weiße Sanitärelemente und weißes Glas. Die massiven Holzboarde vor der dunkel gehaltenen Rückwand geben Tiefe, Struktur und fügen zusammen.
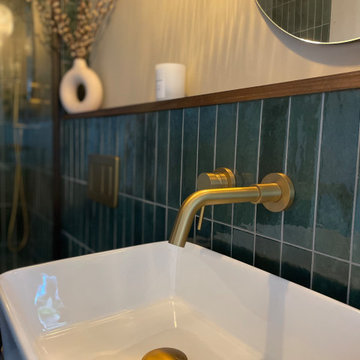
Half height tiling on a false wall to incorporate wall mounted taps, sink and toilet. With a hardwood shelf adding warmth to the design
Exemple d'un WC suspendu tendance de taille moyenne avec un carrelage vert, des carreaux de porcelaine, un mur beige, un sol en vinyl, un lavabo suspendu, un plan de toilette en béton, un sol marron, un plan de toilette gris, meuble-lavabo suspendu et poutres apparentes.
Exemple d'un WC suspendu tendance de taille moyenne avec un carrelage vert, des carreaux de porcelaine, un mur beige, un sol en vinyl, un lavabo suspendu, un plan de toilette en béton, un sol marron, un plan de toilette gris, meuble-lavabo suspendu et poutres apparentes.
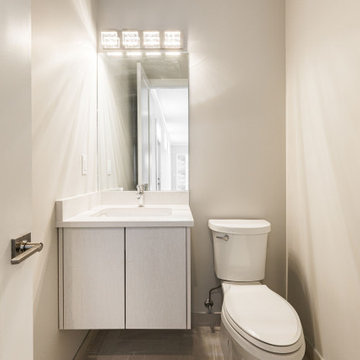
Inspiration pour un petit WC et toilettes minimaliste en bois clair avec un placard avec porte à panneau encastré, WC séparés, un mur beige, un sol en carrelage de porcelaine, un lavabo encastré, un plan de toilette en quartz modifié, un sol marron, un plan de toilette blanc et meuble-lavabo suspendu.
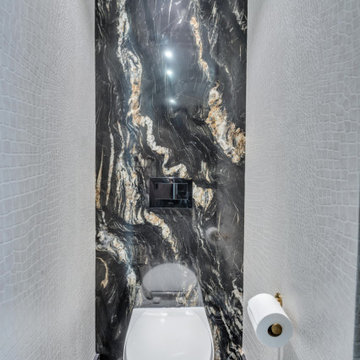
belvedere Marble, and crocodile wallpaper
Aménagement d'un très grand WC suspendu romantique avec un placard en trompe-l'oeil, des portes de placard noires, un carrelage noir, du carrelage en marbre, un mur beige, un sol en marbre, un lavabo suspendu, un plan de toilette en quartz, un sol noir, un plan de toilette noir et meuble-lavabo suspendu.
Aménagement d'un très grand WC suspendu romantique avec un placard en trompe-l'oeil, des portes de placard noires, un carrelage noir, du carrelage en marbre, un mur beige, un sol en marbre, un lavabo suspendu, un plan de toilette en quartz, un sol noir, un plan de toilette noir et meuble-lavabo suspendu.
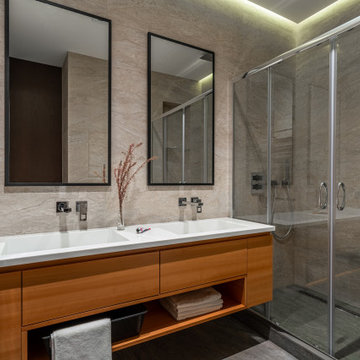
Санузел в скандинавском стиле. Оформление в серых тонах, сочетание мрамора и дерева. Две раковины, два зеркала.
Bathroom in Scandinavian style. Decoration in gray tones, a combination of marble and wood. Two sinks, two mirrors.
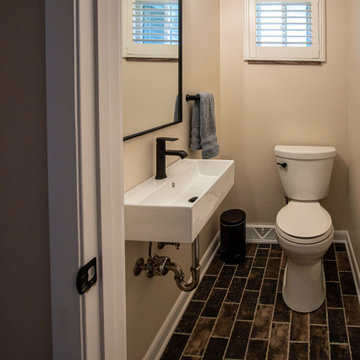
This powder room was updated with a new wall mount rectangular white porcelain sink, a Moen Genta collection in matte black includes a new faucet, towel bar, paper holder, a Kohler Meller vanity light, Monet black frame mirror and a Kohler Cimarron comfort height toilet in white. On the floor is Brickwork Corridor 4x8 brick look glazed porcelain tile.
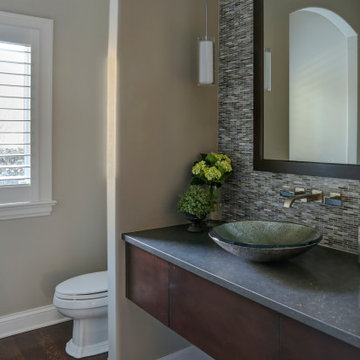
Inspiration pour un grand WC et toilettes traditionnel en bois foncé avec un placard à porte plane, WC séparés, un carrelage multicolore, un carrelage en pâte de verre, un mur beige, parquet foncé, une vasque, un plan de toilette en quartz modifié, un sol marron, un plan de toilette gris et meuble-lavabo suspendu.
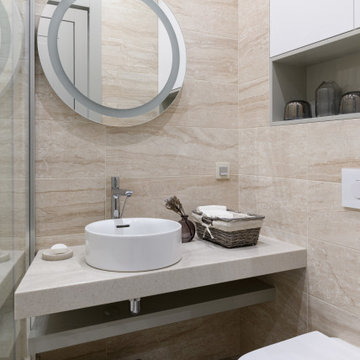
Idées déco pour un petit WC suspendu contemporain avec un placard à porte plane, des portes de placard blanches, un carrelage beige, des carreaux de céramique, un mur beige, un sol en carrelage de porcelaine, un lavabo posé, un plan de toilette en surface solide, un sol gris, un plan de toilette beige et meuble-lavabo suspendu.
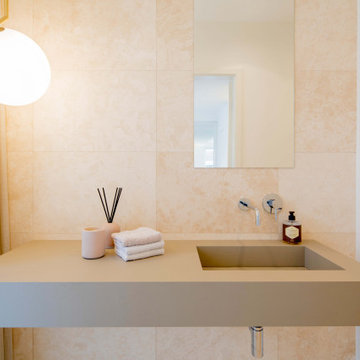
Cette photo montre un grand WC et toilettes tendance avec WC séparés, un carrelage beige, du carrelage en travertin, un mur beige, un sol en travertin, un lavabo intégré, un plan de toilette en béton, un sol beige, un plan de toilette marron et meuble-lavabo suspendu.
Idées déco de WC et toilettes avec un mur beige et meuble-lavabo suspendu
5