Idées déco de WC et toilettes avec un mur beige et parquet foncé
Trier par :
Budget
Trier par:Populaires du jour
161 - 180 sur 457 photos
1 sur 3
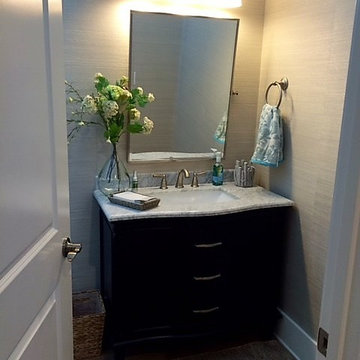
Réalisation d'un petit WC et toilettes marin en bois foncé avec un placard en trompe-l'oeil, un mur beige, parquet foncé, un lavabo encastré, un plan de toilette en quartz et un sol marron.
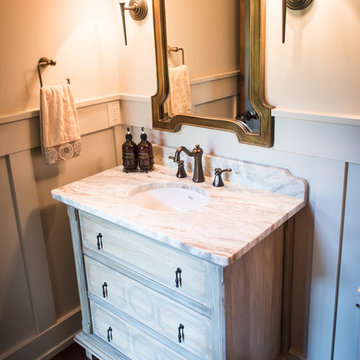
Inspiration pour un petit WC et toilettes chalet en bois vieilli avec un mur beige, parquet foncé, un lavabo encastré, un plan de toilette en granite et un placard en trompe-l'oeil.
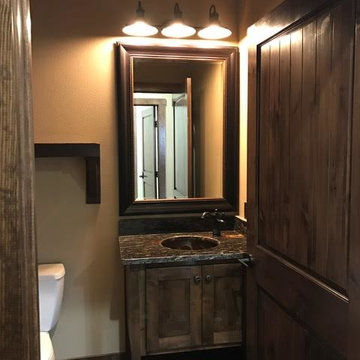
Idées déco pour un WC et toilettes montagne en bois foncé de taille moyenne avec un placard à porte shaker, WC séparés, un mur beige, parquet foncé, un lavabo encastré et un plan de toilette en granite.
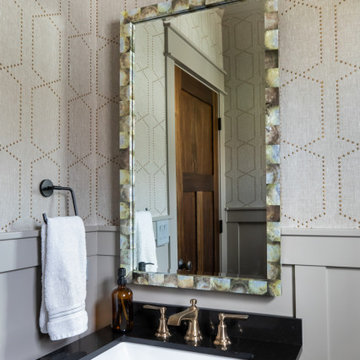
The dimension in the MadeGoods mirror layered on top of the Phillip Jeffries Rivets Grasscloth elevates this family powder room. Design by Two Hands Interiors.
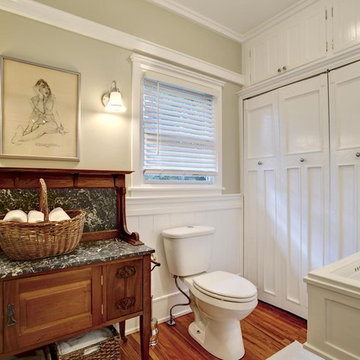
Inspiration pour un petit WC et toilettes craftsman en bois foncé avec un placard en trompe-l'oeil, WC séparés, un mur beige, parquet foncé, un lavabo posé, un plan de toilette en surface solide, un sol marron et un plan de toilette blanc.
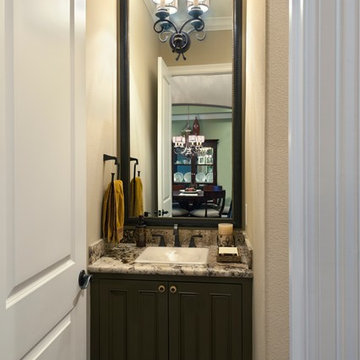
Inspiration pour un petit WC et toilettes traditionnel avec un placard à porte affleurante, des portes de placards vertess, un mur beige, parquet foncé, un lavabo posé et un plan de toilette en granite.
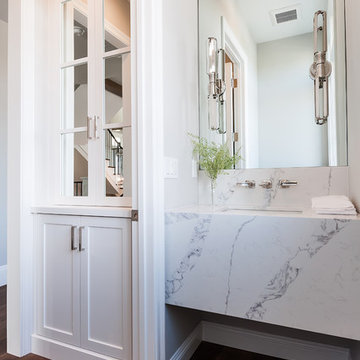
Cette image montre un petit WC et toilettes traditionnel avec un placard à porte shaker, des portes de placard blanches, un mur beige, parquet foncé, un plan de toilette en quartz, un sol marron et un plan de toilette blanc.
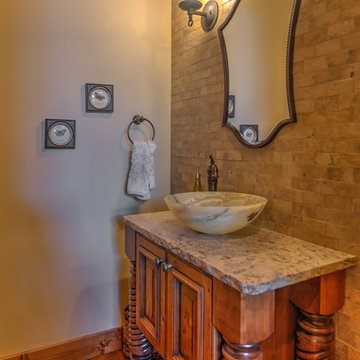
Gerry Effinger
Réalisation d'un WC et toilettes tradition en bois foncé de taille moyenne avec un placard avec porte à panneau encastré, un mur beige, parquet foncé, une vasque, un plan de toilette en granite et un carrelage de pierre.
Réalisation d'un WC et toilettes tradition en bois foncé de taille moyenne avec un placard avec porte à panneau encastré, un mur beige, parquet foncé, une vasque, un plan de toilette en granite et un carrelage de pierre.
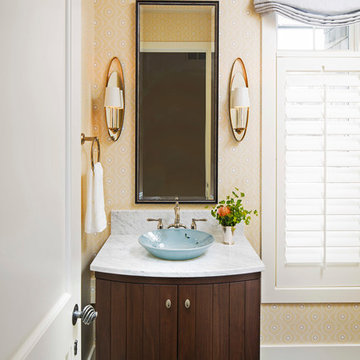
Martha O'Hara Interiors, Interior Design & Photo Styling | Troy Thies, Photography | TreHus Architects + Interior Designers + Builders, Remodeler
Please Note: All “related,” “similar,” and “sponsored” products tagged or listed by Houzz are not actual products pictured. They have not been approved by Martha O’Hara Interiors nor any of the professionals credited. For information about our work, please contact design@oharainteriors.com.
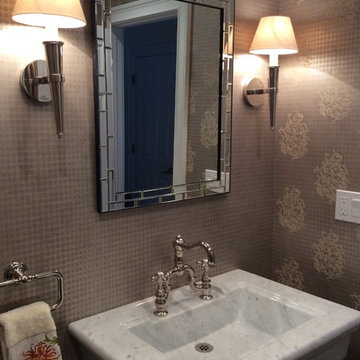
Elegance at its best.
Aménagement d'un petit WC et toilettes classique avec un placard sans porte, un mur beige, parquet foncé, un lavabo intégré et un plan de toilette en surface solide.
Aménagement d'un petit WC et toilettes classique avec un placard sans porte, un mur beige, parquet foncé, un lavabo intégré et un plan de toilette en surface solide.
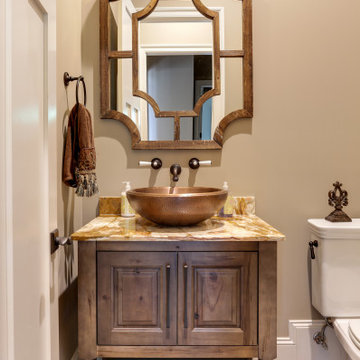
Aménagement d'un WC et toilettes montagne en bois brun avec un placard avec porte à panneau surélevé, WC séparés, un mur beige, parquet foncé, une vasque, un sol marron, un plan de toilette marron et meuble-lavabo sur pied.
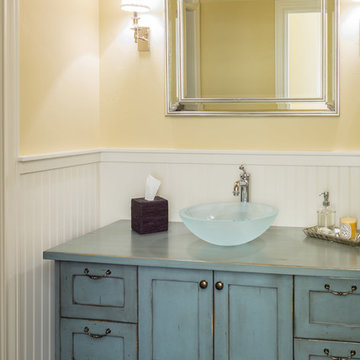
Idées déco pour un WC et toilettes classique en bois vieilli de taille moyenne avec un placard en trompe-l'oeil, un mur beige, parquet foncé, une vasque, un plan de toilette en bois, un sol marron et un plan de toilette bleu.
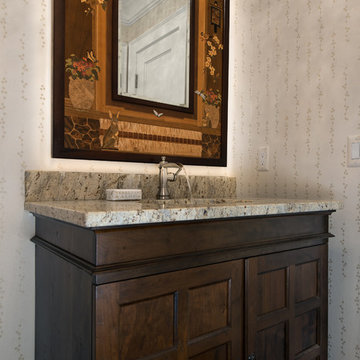
The homeowners loved the Grabill cabinetry so much that they decided to use it throughout the home in the powder room, (2) guest suite bathrooms and the laundry room, complete with dog wash.
Kate Benjamin Photography
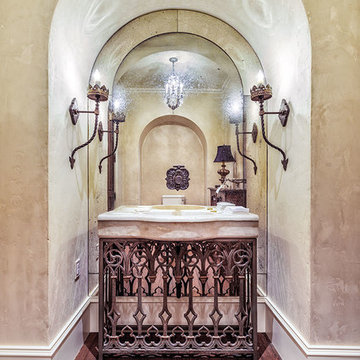
This sprawling estate is reminiscent of a traditional manor set in the English countryside. The limestone and slate exterior gives way to refined interiors featuring reclaimed oak floors, plaster walls and reclaimed timbers.
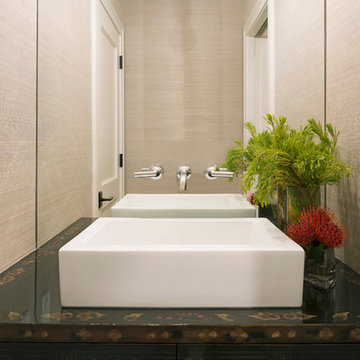
Martha O'Hara Interiors, Interior Design & Photo Styling | Elevation Homes, Builder | Peterssen/Keller, Architect | Spacecrafting, Photography | Please Note: All “related,” “similar,” and “sponsored” products tagged or listed by Houzz are not actual products pictured. They have not been approved by Martha O’Hara Interiors nor any of the professionals credited. For information about our work, please contact design@oharainteriors.com.
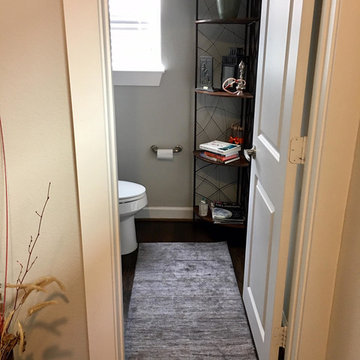
Cette image montre un petit WC et toilettes traditionnel avec un placard en trompe-l'oeil, des portes de placard noires, WC séparés, un mur beige, parquet foncé et un sol marron.
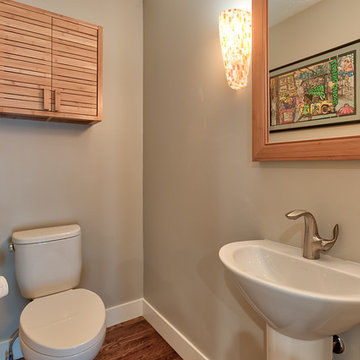
Deb Cochrane Images
Idées déco pour un grand WC et toilettes rétro en bois clair avec un placard à porte persienne, WC séparés, un mur beige, parquet foncé, un lavabo de ferme, un plan de toilette en surface solide et un sol marron.
Idées déco pour un grand WC et toilettes rétro en bois clair avec un placard à porte persienne, WC séparés, un mur beige, parquet foncé, un lavabo de ferme, un plan de toilette en surface solide et un sol marron.
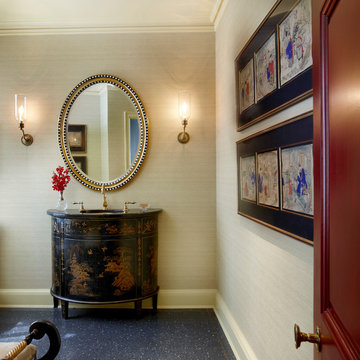
Powder room complete with art and a Chinese-style vanity
Tony Soluri
Inspiration pour un grand WC et toilettes traditionnel avec un placard en trompe-l'oeil, des portes de placard noires, un mur beige, parquet foncé, un lavabo encastré, un sol bleu, un plan de toilette noir, meuble-lavabo sur pied, un plafond décaissé et du papier peint.
Inspiration pour un grand WC et toilettes traditionnel avec un placard en trompe-l'oeil, des portes de placard noires, un mur beige, parquet foncé, un lavabo encastré, un sol bleu, un plan de toilette noir, meuble-lavabo sur pied, un plafond décaissé et du papier peint.
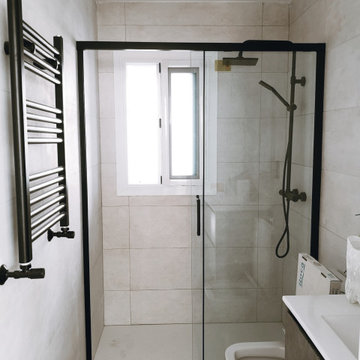
Elementos del baño, grifería, mampara, radiador toallero, mecanismos... negros
Idée de décoration pour un WC suspendu nordique en bois foncé de taille moyenne avec un placard à porte plane, un carrelage beige, des carreaux de béton, un mur beige, parquet foncé, un lavabo intégré, un plan de toilette en stratifié, un sol marron, un plan de toilette blanc et meuble-lavabo suspendu.
Idée de décoration pour un WC suspendu nordique en bois foncé de taille moyenne avec un placard à porte plane, un carrelage beige, des carreaux de béton, un mur beige, parquet foncé, un lavabo intégré, un plan de toilette en stratifié, un sol marron, un plan de toilette blanc et meuble-lavabo suspendu.
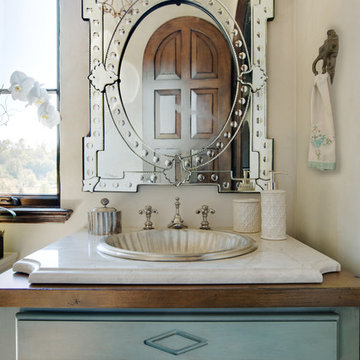
A stunning Venetian mirror hangs above a custom vanity wearing a distressed and glazed blue stain in this Italian Country inspired powder room. Exposed hinges and bronze cabinet pulls give Old World charm as does the wood top, which is stained to match the room’s door and moldings. Above the wood top sits an additional top made of durable Quartzite. The metal sink, polished nickel faucet and Venetian mirror and sparkle. For a bit of whimsy, an antique door knocker is used to hold a hand towel.
Idées déco de WC et toilettes avec un mur beige et parquet foncé
9